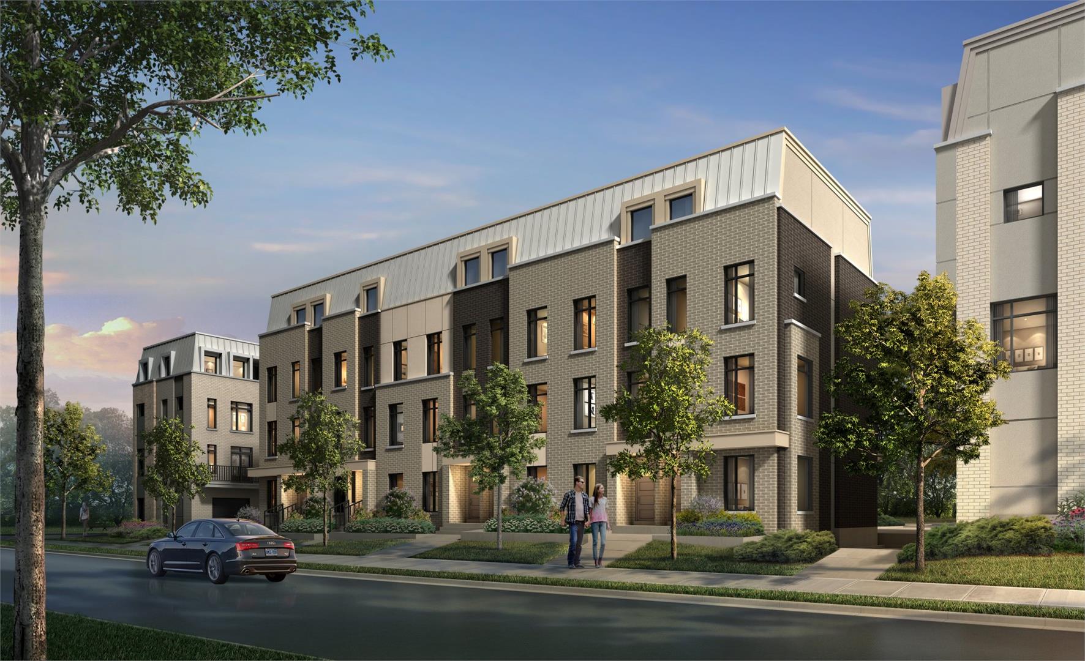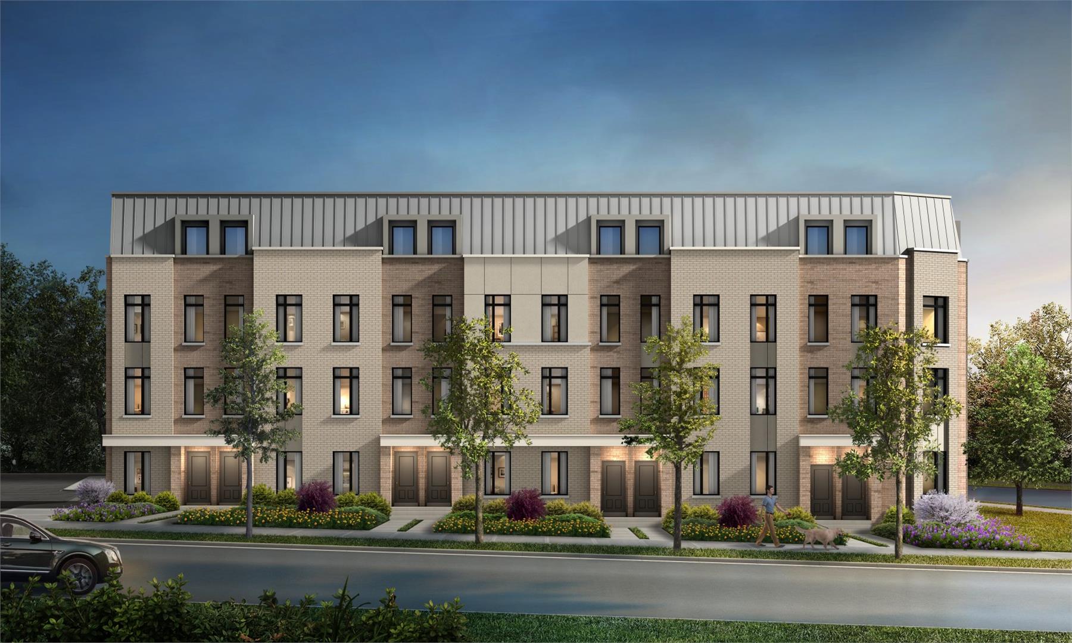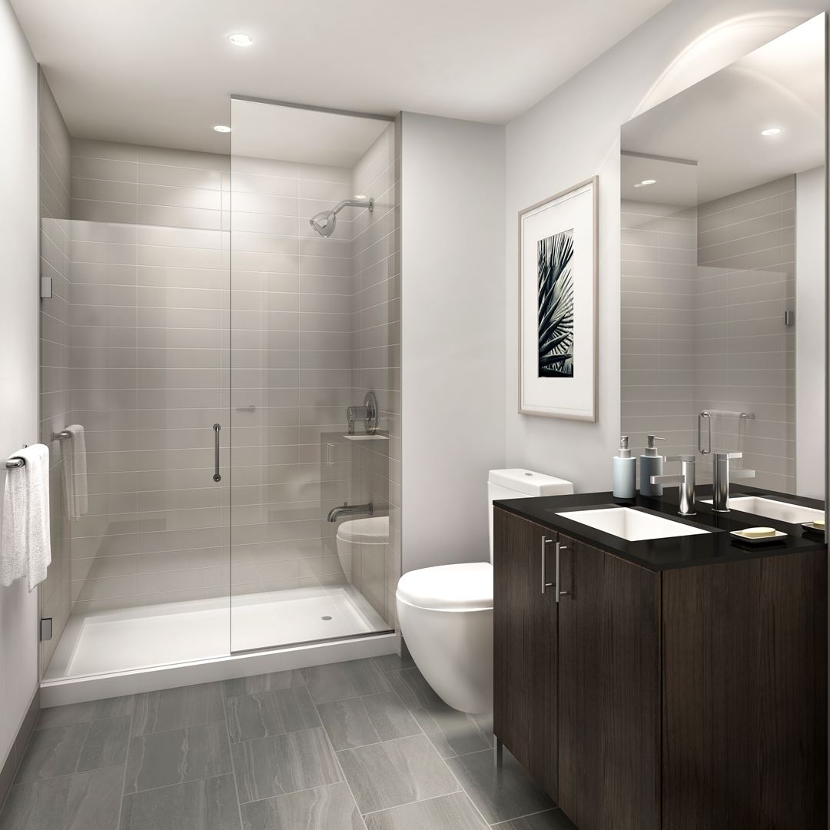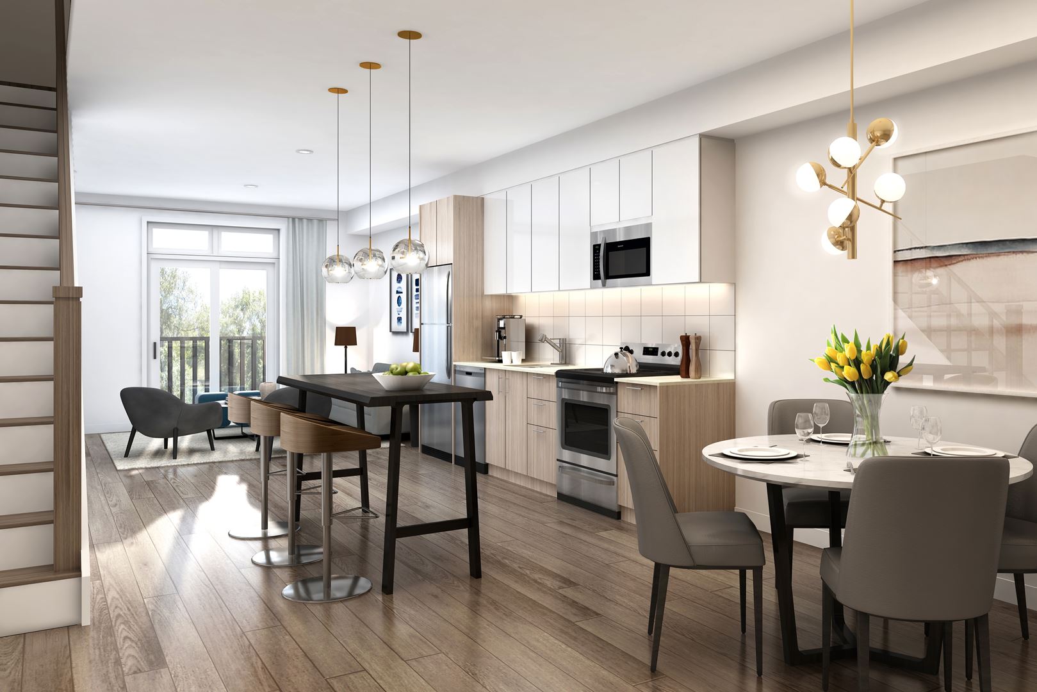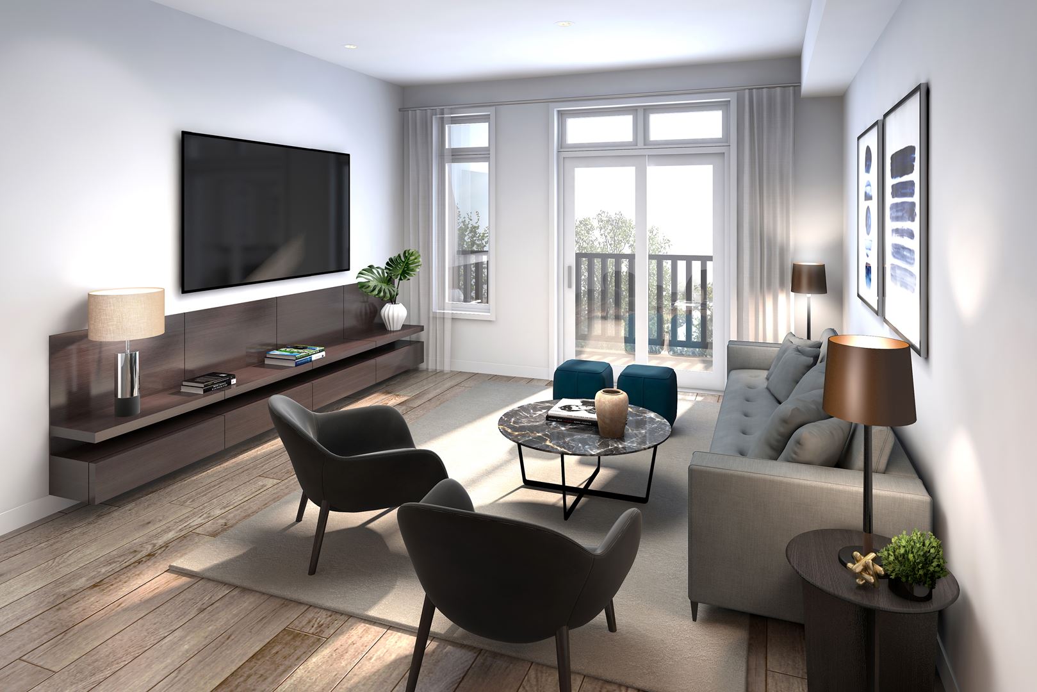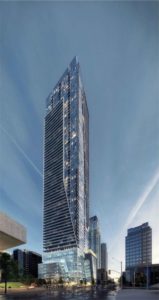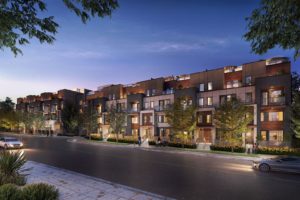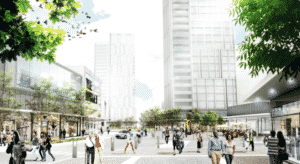Bartley Towns
-
- 1 Bed Starting
-
- 2 Bed Starting
-
- Avg Price
-
- City Avg
- $ 1290 / sqft
-
- Price
- N/A
-
- Occupancy
- 2023 Occupancy
-
- Developer
| Address | 108 Bartley Drive, Toronto, ON |
| City | Toronto |
| Neighbourhood | Toronto |
| Postal Code | |
| Number of Units | |
| Occupancy | |
| Developer |
| Price Range | |
| 1 Bed Starting From | Register Now |
| 2 Bed Starting From | |
| Price Per Sqft | |
| Avg Price Per Sqft | |
| City Avg Price Per Sqft | |
| Development Levis | |
| Parking Cost | |
| Parking Maintenance | |
| Assignment Fee | |
| Storage Cost | |
| Deposit Structure | |
| Incentives |
Values & Trends
Historical Average Price per Sqft
Values & Trends
Historical Average Rent per Sqft
About Bartley Towns Development
Bartley Towns is a new townhouse development that is currently in the pre construction phase by Bazis Inc, located at 108 Bartley Drive, Toronto, ON. The property will feature 14 townhome blocks, each standing at 4 storeys with a total of 84 units. The estimated date of occupancy for this townhouse property is Jan 2023.
The luxurious townhomes development in the vibrant neighbourhood of North York is by the MBTW Group and W Architect Inc. The architects have proposed contemporary and luxurious details for the townhomes. Also for the interiors, there will be modern elements and finishes. This includes: open style concept kitchen overlooking the living room /dining room, sleek kitchen cabinets, elegant quartz kitchen countertop, built-in microwave with integrated exhaust fan, performance laminate flooring. So, this will appeal to every kind of buyer.
These master planned family communities will have every amenity around the block. Residents will have easy and direct street access to almost all the basic amenities and high-spirited entertainment. There will also be convenient transit options, which will make commuting throughout the city brisk, convenient and hassle-free.
Located at 108 Bartley Dr, the property is spread across 104 Bartley Drive to 110 at Eglinton and Victoria Park. Bartley Towns bring ideal family communities for growing families. There are several lush green space in close proximity. Alongside this, the development offers a number of facilities.
Contact an agent to find out more information regarding these Bartley Towns by Bazis. The prices have been announced and the selling phase has begun. Register soon for your address before it’s too late.
Contact real estate agents to get all the price information about this project. For instance, deposit structure, brokerage, maintenance fees, sizes, bedroom levels, pricing of suites, floor plan options, unit availability and other price-related details for the realty.
Features and Amenities
Bartley Towns is a new 4 storeys freehold and condo development with 84 units and a marvellous view outside. The site at 108 Bartley Dr will feature some elegant exteriors and stunning architecture design including brick, stone and stucco.
To be precise, out of the 84, there will be 67 freehold units and 17 condo units which will range from 1,503 sq.ft up-to 1,700 sq.ft. Buyers can expect a number of floor plans ranging from three to five bedroom layouts.
Bartley Towns will also have modern and luxury finishings that will offer a luxurious and chic living standard for the buyers. The 14 townhome blocks will have colour blocking exterior of grey and brown which will give a mix style statement .
With a total floor area of 127,503 square feet, all townhomes will have attached rear garages for residents and visitors. In addition to this, the existing Bartley park will be connected to a public street which will give residents a feeling of harmony and a lifestyle of togetherness.
So, the development site will have numerous retail stores for shopping needs and facilities around the block with plenty of amenities.
Location & Neighbourhood
Bartley Towns is in the vibrant midtown neighbourhood of North York, Toronto. This location also offers numerous views and facilities with everything easily available around the region. The building is near several parks like Emerald Park and Bartley Park. Other green spaces in the area include Flemingdon Park and Charles Sauriol Conservation Area. Residents will also have access to world class golf courses like Flemingdon Park Golf Club and others.
Apart from these green spaces, there will be basic and luxurious necessities within walking distance from the development. So, families will be able to enjoy multiple attractions like Aga Khan Museum, Science Centre, Fairview Mall, Yorkdale and Bayview Village and others.
With several restaurants, cafeterias, and bars in close vicinity of the Bartley Towns, the residents will lead a comfortable and lively life. In addition, there will be many reputed schools for elementary and secondary education near the Eglinton and Victoria Park area.
Accessibility and Highlights
Bartley Towns is perfectly situated in a travel-friendly neighbourhood of the city. With a decent transit score of 66 and a walk score of 65, residents will find commute services in close vicinity. For regular commuters, it will also become much easier with the upcoming Eglinton Crosstown LRT. Steps away from the DVP and upcoming Eglinton LRT, this development will attract a variety of residents.
About the Developer
Bazis is the builder for the Bartley Towns project. Bazis is one of the prominent builders who have been developing luxurious living real estate properties across Toronto Ontario. With several properties, they have transformed the city properties into skyline and landscape in Canada. Furthermore, some of its past projects are 1 Yorkville and Finch Avenue East Condos.
So, stay tuned to Precondo.ca to know more about Bartley Towns and other pre construction developments in and around Toronto, Canada.
Book an Appointment
Precondo Reviews
No Reviwes Yet.Be The First One To Submit Your Review


