The United BLDG Condos
-
- 1 Bed Starting
- N/A
-
- 2 Bed Starting
- N/A
-
- Avg Price
-
- City Avg
- $ 1151 / sqft
-
- Price
- N/A
-
- Occupancy
- 2025
-
- Developer
| Address | 481 University Ave, Toronto, ON |
| City | Downtown Toronto |
| Neighbourhood | Downtown Toronto |
| Postal Code | |
| Number of Units | |
| Occupancy | |
| Developer |
| Price Range | N/A |
| 1 Bed Starting From | N/A |
| 2 Bed Starting From | |
| Price Per Sqft | |
| Avg Price Per Sqft | |
| City Avg Price Per Sqft | |
| Development Levis | |
| Parking Cost | |
| Parking Maintenance | |
| Assignment Fee | |
| Storage Cost | |
| Deposit Structure | |
| Incentives |
Values & Trends
Historical Average Price per Sqft
Values & Trends
Historical Average Rent per Sqft
About The United BLDG Condos Development
The giant structure of the United BLDG Condos comes with horizontal and vertical lines integrated together. The new structure developed by Davpart around the Dundas and University focuses on the rejuvenation of the entire neighborhood. At 55 stories high, the development comes as a legacy platform by combining the old along with the new.
The excellent choice of the building stands as a great business opportunity. The location of the condo development will attract many high-density business sectors. It’s close by to the Bay Street corridor along with the Hospital row. The different suites in the building will feature a contemporary touch. Along with Ryerson University and the Ontario college, the residents will have an admirable stay.
The United BLDG Condos location and neighbourhood
The place is located right at the center of downtown Toronto. The United BLDG Condos comes with easily accessible distance for everyone. There are retail shops, parks, stores, and even parks nearby to explore through. All these attractions are just a couple of minutes away from the place. The downtown region makes for an impressive neighbourhood which is adored by everyone. The public transport option makes it easy for everyone to travel through the neighbourhood in a swift manner. The subway ride is just a short walk away, and the mesmerizing waterfront is just a walk away. The impressive views are enough to capsize the onlookers.
There is an abundance of a variety of dining options in the neighborhood. Starting from coffee bars, European style bistros, and even Sushi restaurants, you couldn’t ask for more. The bustling neighborhood is home to the newly renovated Eaton center as well. There’s a large selection of retail shops that surround the area of Yonge Street. The place comes with a walk score of 99 out of 100. The location is a total paradise for residents.
Various luxurious amenities at 481 University
The details of the design of the new pre-construction condo in Toronto are still yet to be finalized. The potential design model will come with a modern touch along with balconies that will offer a panoramic view. The skyline of the entire Toronto can be visualized through the high floors of the building. The 55-floor high building will be present just to the north of Dundas Street West. The architects have designed a contemporary look of the building which comes with plans that will discard the storefront of Dundas. It will be replaced with public art features to be admired by the neighborhood.
The classic design of the office complex will feature limestone columns along with a widened sidewalk stretched along the University Ave. The sleek look of the building will seem to rise dramatically over the entire area’s presence when seen together with the other condo buildings in Downtown Toronto.
For amenities made available to the residents, there’s a 24-hour concierge service along with a party room equipped with a kitchen. Furthermore, there’s a card lounge for any gathering along with working spaces. It will also feature a sports facility for residents to enjoy along with a gold simulator. There are a library and theatre room along with a pool with a fireplace. Residents will be provided with ample opportunities to take benefit of the indoor and outdoor amenities. There will be a five-level underground parking space for the use of residents, visitors, and even for commercial purposes.
United BLDG Floor plans and special features
The building will come as an extraordinary choice for homebuyers and investors. It’s a great investment opportunity that is arranged at the intersection of the three-high density business zones. The contemporary look of the building is sought to attract many. It makes for the perfect inhabitant base for residents to enjoy the charming views of the city. Davpart Inc, the developer of the building, is known for its experience and they haven’t shied away from making this a grand success.
The location is within walking distance from the city’s top employment corridors. The luxury condominium development will have the capacity to attract a lot of young professionals along with executives with working life. The thriving neighborhood is enough to sway anyone for a significant investment opportunity.
Viewing from an architectural point, the site will come with varied, distinct elements to showcase the entire neighborhood. The ground level of the building will be combined with a ten floors high heritage structure. This will be achieved by an elegant two floors colonnade pedestrian passageway for commercial purposes.
About Davpart Developments
Davpart is known for its distinctive floor plans like the Avro condos and even the Eglinton east condos. Essentially, it focuses on creating quality and elegance filled with impressive works with art. There’s attention to detail in every one of its creation. The condos will be one of the most sought after condos in the whole wide world. The United BLDG Condos will be yet another impressive build by Davpart to showcase the unique features and luxury touches as a whole. Residents will be provided with a wide range of amenities along with all-around entertainment and fun.
With their pioneer reputation, Davpart is known for its quality and excellence throughout the real estate industry. They believe in working hard with a sole commitment to a particular creation. They feature a significant portfolio of successful developments throughout Toronto. There are residential projects along with industrial buildings and office spaces. With their tremendous success in the field of real estate, they have grown to play an essential part in the revitalization of entire neighborhoods. With strong values and vision towards creating a revolutionary piece of building, Davpart stands tall with yet another glamorous architecture and design with United BLDG Condos. It is undoubtedly proud to introduce it to the rest of the world to see.
Get a premium condo for yourself and live a luxurious life at The United BLDG Condos.

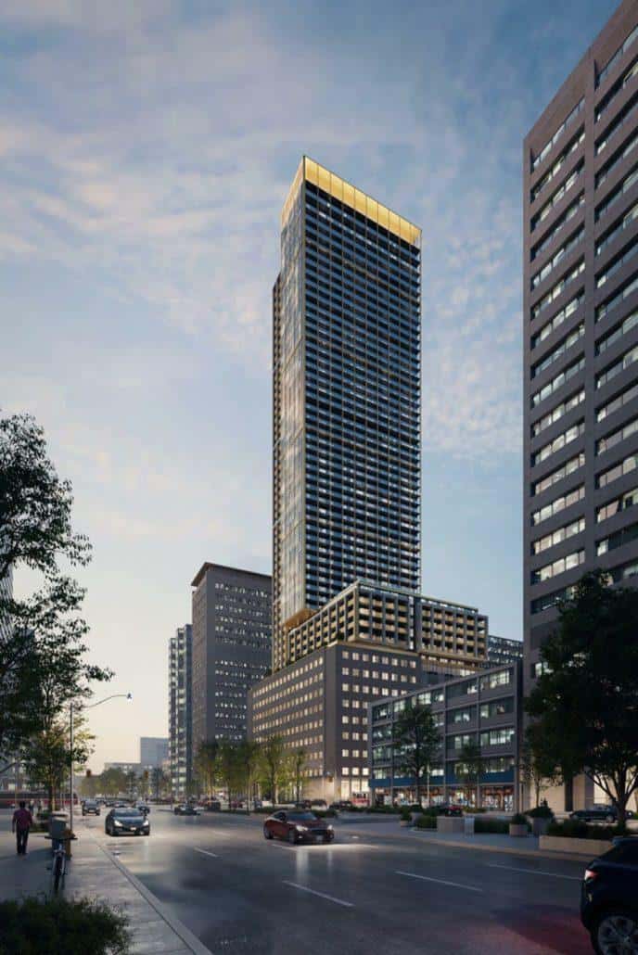
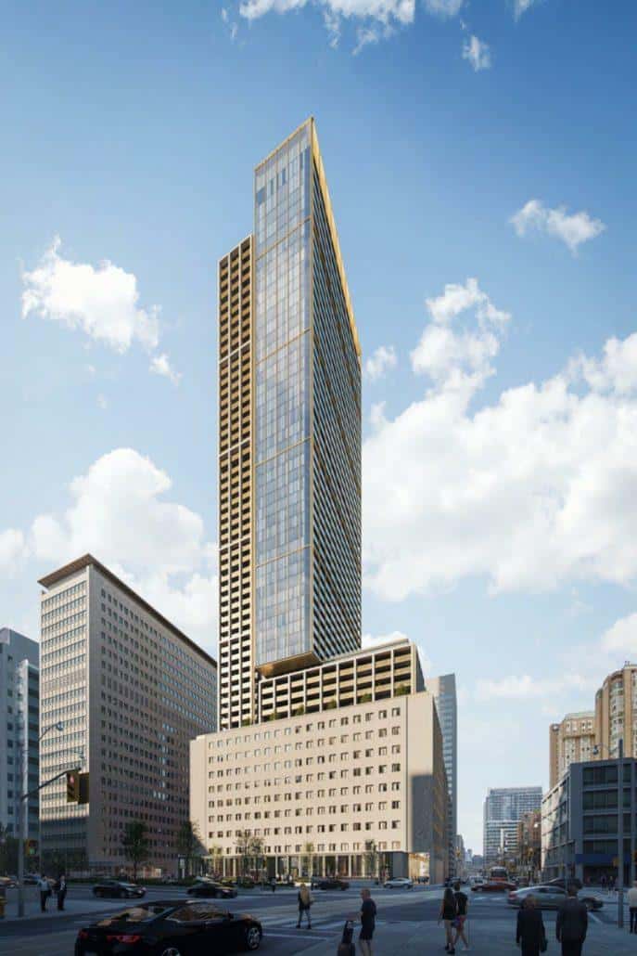
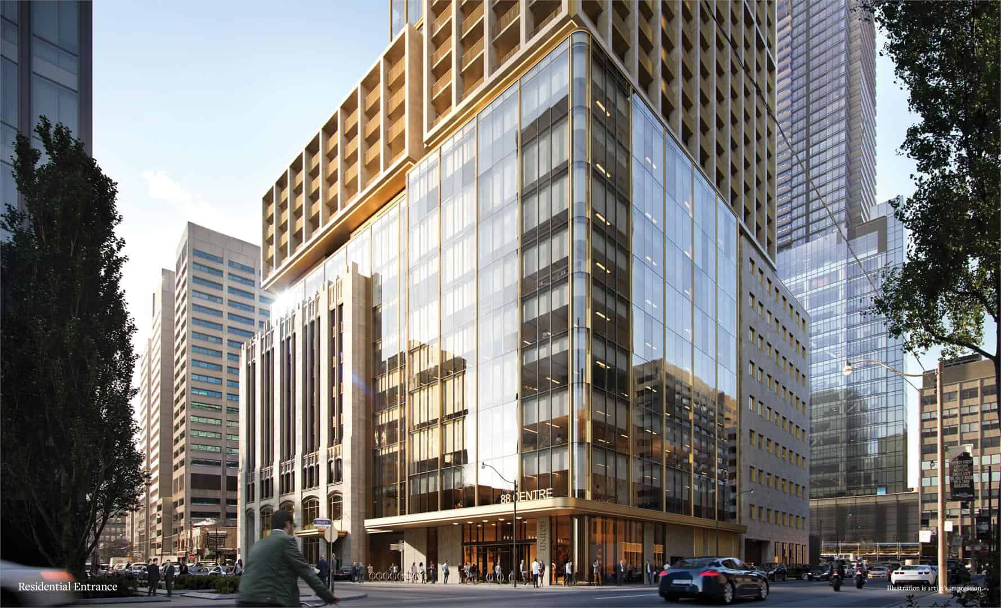
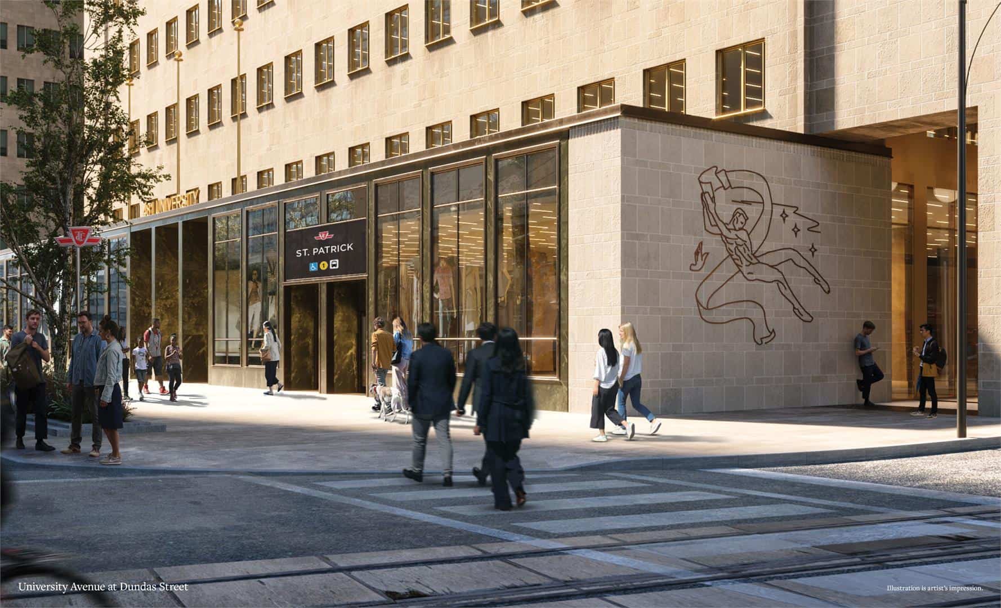


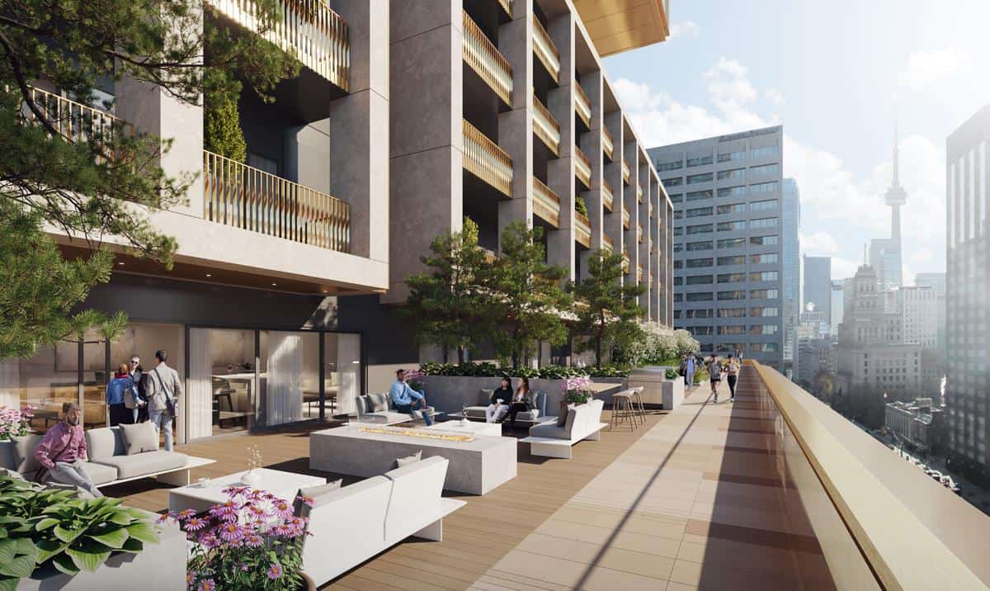
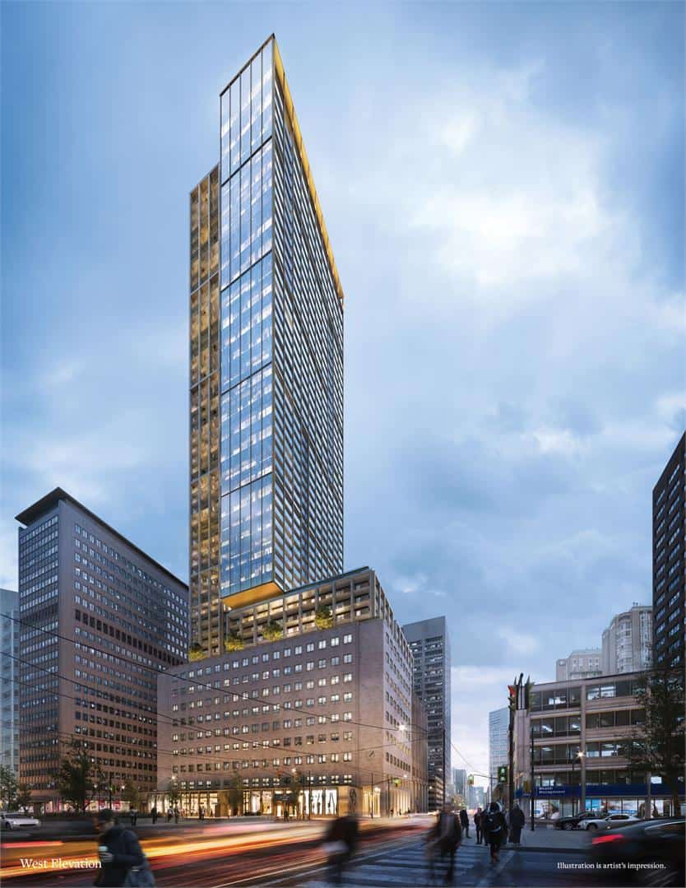





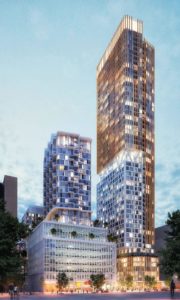
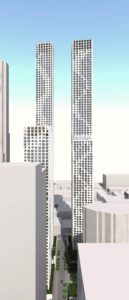
Rating: 4.83 / 5
481 University Avenue Condos are splendid modern condominium project by the Davpart Developers. The project is based in the vibe rich Toronto Downtown area. The exterior structure is a towering figure of steel and glass peering across the gorgeous Toronto skyline. The 55 storeys tall tower holds a total of 750 plus units. The interiors are intricately designed and finished with exclusive plastering and wood material. In addition to the amazing architecture, the project also has an inexhaustible list of amenities that include, indoor pool, spa and sauna, luxury lounges, guest house facilities, cycle parking spots and much more. The location allows access to numerous parks, restaurants, clubs, bars, etc. The project also features an impressive transit and walk score.