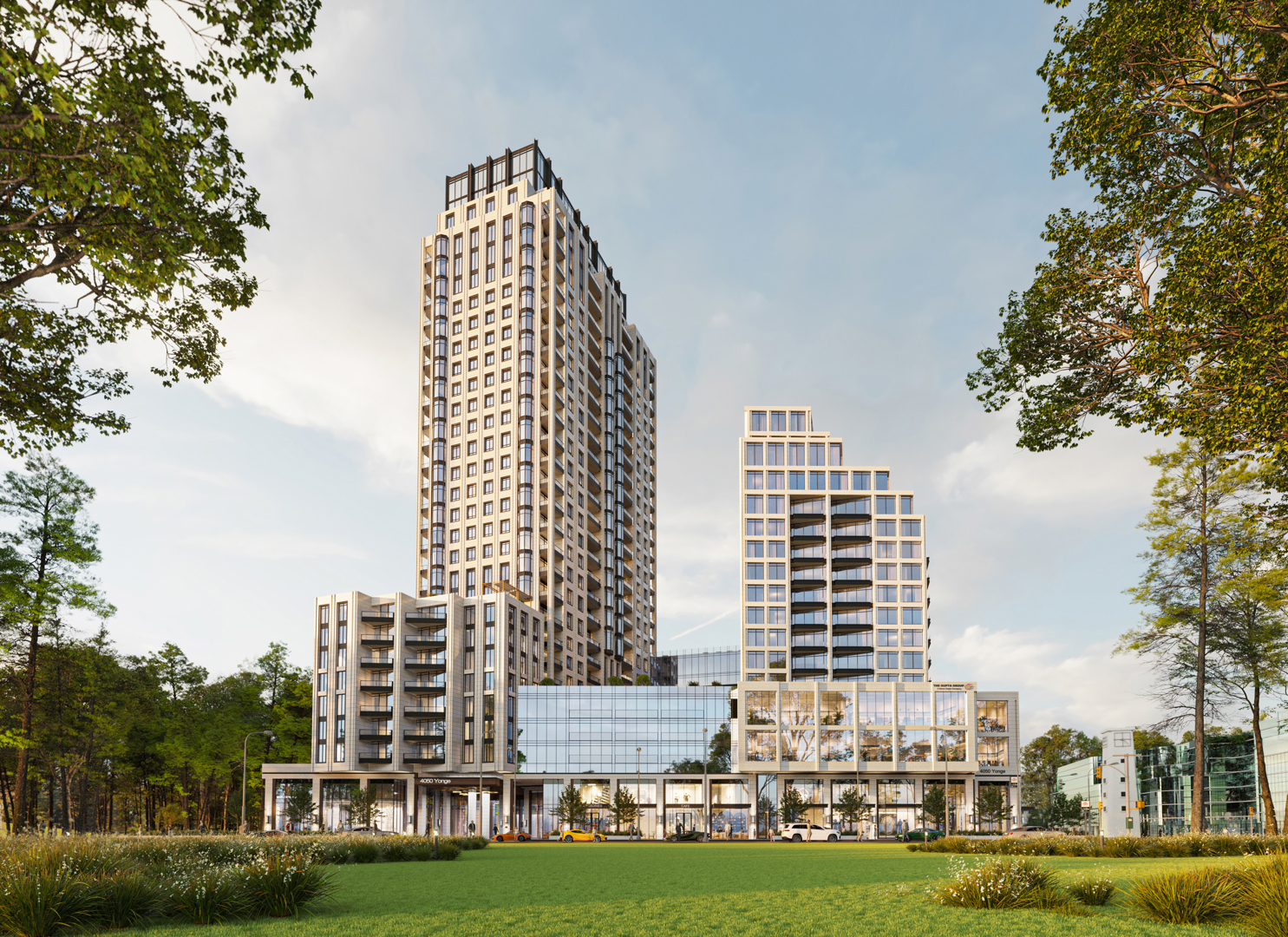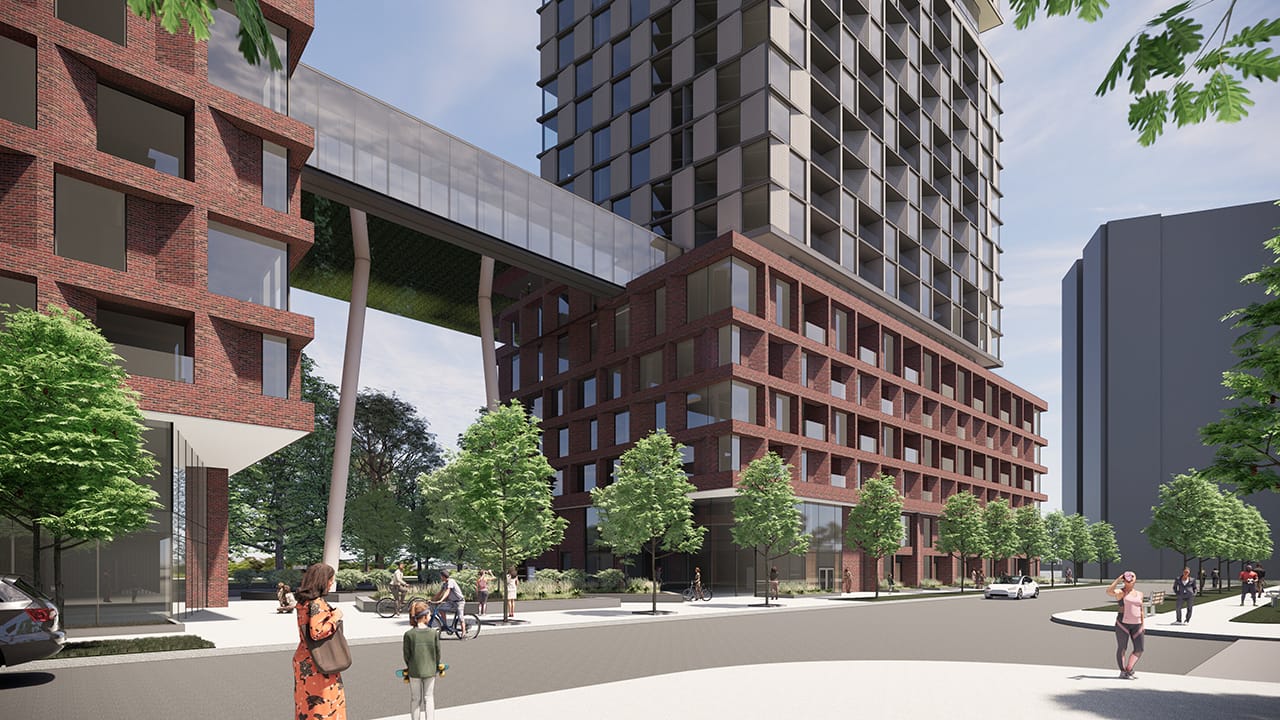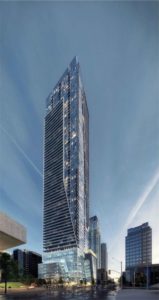Yonge City Square Residences
-
- 1 Bed Starting
- $ 651,000
-
- 2 Bed Starting
- $ 878,000
-
- Avg Price
- $ 1669 / sqft
-
- City Avg
- $ 1000 / sqft
-
- Price
- N/A
-
- Occupancy
- 2027
-
- Developer
| Address | 4050 Yonge Street, Toronto, ON |
| City | North York |
| Neighbourhood | North York |
| Postal Code | |
| Number of Units | |
| Occupancy | |
| Developer |
Amenities
| Price Range | $ 651,000 - $ 3,423,000 |
| 1 Bed Starting From | $ 651,000 |
| 2 Bed Starting From | |
| Price Per Sqft | |
| Avg Price Per Sqft | |
| City Avg Price Per Sqft | |
| Development Levis | |
| Parking Cost | |
| Parking Maintenance | |
| Assignment Fee | |
| Storage Cost | |
| Deposit Structure | |
| Incentives |
Values & Trends
Historical Average Price per Sqft
Values & Trends
Historical Average Rent per Sqft
About Yonge City Square Residences Development
Yonge City Square Residences is a new condo development that is currently in the pre construction phase by The Gupta Group, located at 4050 Yonge Street, Toronto, ON M2P 2G2. This project will be housing two high-rise buildings of 28 & 14 storeys with 526 & 190 units respectively. The estimated completion date for occupancy is July 2027
The Gupta Group is joining hands with IBI Group for the architectural features of Yonge City Square Condos. Knowing the history of IBI Group, buyers can expect to find attractive and distinct designs. In addition, each condo unit will also have trending features and modern finishes.
Coming soon to the vibrant York Mills neighbourhood, this condo development will be near Yonge Street and Wilson Avenue. Future residents will have easy access to major entertainment, retail and dining options from Yonge City Square Condos, such as the Yonge Sheppard Centre. Besides this, transit options such as York Mills Subway Station & others are also available close to this project.
So, to get further assistance on the price range, units for sale & others, contact us soon!
Features and Amenities
Yonge City Square Units in Downtown Toronto is the newest condo development by the Gupta Group coming to North York. According to the proposed plans, this development will house two high-rise buildings of 28 & 14 storeys. These buildings will be home to 526 and 190 thoughtfully designed spacious suites.
Buyers can expect to experience premium amenities, modern features & finishes in Yonge City Square Condos. Some expected features include stainless steel appliances, luxury flooring, modern countertops and much more.
Offering a modern urban lifestyle, Yonge City Square Units will also have an outdoor swimming pool, terrace & other premium amenities. Additionally, Yonge City Square Condos will also have retail and office space with over 16,000 & 49,000 square feet of space respectively.
Location and Neighbourhood
Yonge City Square Units are coming to a high-spirited address 4050 Yonge Street in Downtown Toronto. With a good walk score of 69, this addition to Yonge and York Mills skyline will be near major local and luxurious amenities.
Being near the outskirts of Hoggs Hollow, Yonge City Square Condos are close to Bedford Park, Bayview Village, York Mills Valley Park and Lawrence Park. Residents will also find Don Valley Golf Course, Toronto Cricket Skating and Curling Club and nearby tennis courts.
The Meridian Arts Centre- home to world-class music is also a short walk away from Yonge City Square Condos. Yonge Sheppard Centre and Mel Lastman Square are also nearby in North York.
Accessibility and Highlights
This thriving address of the City Square Residences highlights an excellent transit score of 85. Commuters living here would find multiple transit options such as York Mills Station & others nearby. Consequently, York Mills Subway Station or York Mills Station, Yonge-University subway line and other options are just moments away. Motorists will also enjoy direct access to HWY 401, 404, DVP and other highways.
About the Developer
The Gupta Group is a highly successful real estate and investment company in Toronto. With years of building excellence, they have a passionate team of skilled leaders building projects.
They specialize in offering services in business management, hospitality and residential aspects. So far, they are responsible for building Dundas Square Gardens Condominiums, Rosedale on Bloor and other highly successful condominium projects in Toronto.
























