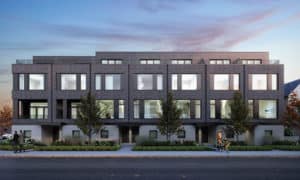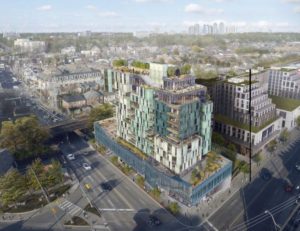The Dupont Condos
-
- 1 Bed Starting
- N/A
-
- 2 Bed Starting
- $ 1,040,000
-
- Avg Price
- $ 1387 / sqft
-
- City Avg
- $ 1290 / sqft
-
- Price
- N/A
-
- Occupancy
- 2025
-
- Developer
| Address | 840 Dupont St, Toronto |
| City | Toronto |
| Neighbourhood | Toronto |
| Postal Code | |
| Number of Units | |
| Occupancy | |
| Developer |
Amenities
| Price Range | $ 1,040,000 - $ 1,840,000 |
| 1 Bed Starting From | N/A |
| 2 Bed Starting From | |
| Price Per Sqft | |
| Avg Price Per Sqft | |
| City Avg Price Per Sqft | |
| Development Levis | |
| Parking Cost | |
| Parking Maintenance | |
| Assignment Fee | |
| Storage Cost | |
| Deposit Structure | |
| Incentives |
Values & Trends
Historical Average Price per Sqft
Values & Trends
Historical Average Rent per Sqft
About The Dupont Condos Development
The Dupont Condos is a new condo development that is currently in the pre-construction phase by Tridel, located at 840 Dupont Street, Toronto, ON, M6G 1Z8.
This condo project is bringing a wide community featuring two mixed-use mid-rise buildings of 9 storeys and 11 storeys with a total of 304 residential suites. The estimated occupancy date for this property is yet to be announced.
Turner Fleischer Architects are coming along with Terraplan Landscape Architects for the exteriors and interiors of the Dupont. So, buyers can expect to witness sophisticated and contemporary designs in this project.
Also, the interior will boast chic and sophisticated designs along with state-of-the-art features and finishes.
Located at the corner of Dupont St and Ossington Ave in the Davenport neighbourhood of Toronto. This location will provide convenient access to shops, stores, schools, restaurants, cafes and much more. Even commuting from this site would be easy and quick with many public transit options.
According to the given summary, the sales of the condos will start from March 2021. So, find all the necessary information about the new pre-construction project at Dupont St, like floor plans, prices, parking and others!
Features and Amenities
The Dupont Condos will bring two high-rise buildings of 9 storeys and 11 storeys. These two buildings will house a total of 304 residential units. All the suites will boast spacious floor plans with multiple bedroom layouts.
Therefore, buyers will find layouts with a mix including one bedroom, two bedrooms and three bedrooms units. Also, these suites will range from 600 to 1,150 square feet.
Also, being a mixed-use condominium project, there will be retail space at the ground level and office space on the second floor of 88,000 square feet.
There will be two lobbies, out of which one for residential and the other one for the office. Residents will also find ample space for parking in an underground garage. Also, the amenities will feature an expansive rooftop space on the podium like an outdoor terrace.
Location and Neighbourhood
The Dupont Condos is close to many restaurants, shopping centres, hospitals, boutique stores, schools and much more. As a result, residents of this condominium development will find Indigo, Hudson’s Bay, H&M, Zara, Apple, Best Buy and plenty of other shops.
Families will find an array of schools and colleges. Some nearby establishments include Bloor Collegiate Institute, West Park Secondary School, University of Toronto, and Ryerson University.
Also, Toronto General Hospital, Mount Sinai Hospital, Hospital for Sick Children and Toronto Western Hospital are some hospitals available a few minutes away from the project site.
Accessibility and Highlights
The area of Dupont condos highlights a good transit score of 81 and a walk score of 70. Residents of Dupont Condos will have easy access to multiple bus stops, highways and other public transit options nearby. Ossington Station is just 13-14 minutes away. Dupont subway station is also available a few minutes away.
About the Developer
Tridel is one of the leading Toronto-based real estate developers in the city. They focus on creating sustainable communities with modern amenities.
With over 80,000 homes across North York, Richmond Hill and other major GTA regions, this developer has a remarkable portfolio. Tridel has several other ongoing developments like Aqualuna, Westerly Condos, Tridel at The Well and Via Bloor 2.
If you’re interested in developments by Tridel make sure to check out 60 Queen Street East Condos and Lakeview Village Condos.
Stay tuned to Precondo.ca to receive the latest updates on pre-construction condos in Toronto.
















another great development on Dupont by Tridel
Rating: 5 / 5
The Dupont is ripe for re-development and this is the first of many coming to the area. On the North Side of Dupont, development has been recently opened up (after a development freeze from decades ago). This particular pocket is all zoned for mid rise, so we’re seeing a lot of boutique options come to the area and this one by tridel is priced really attractively. Like this project a lot for both investors and end users