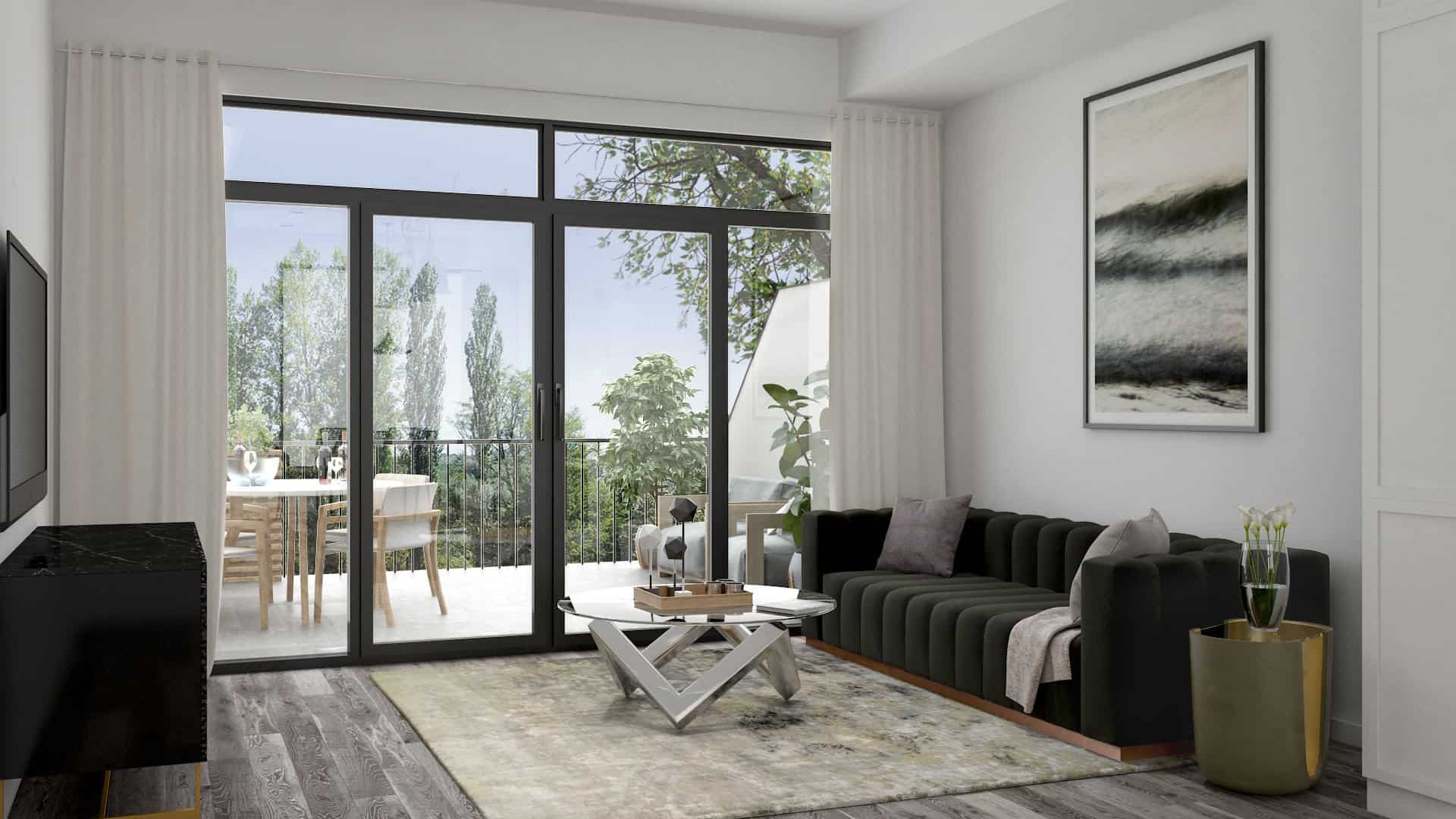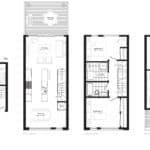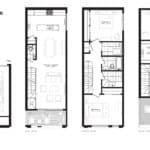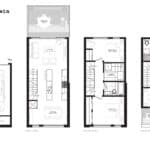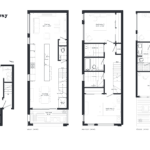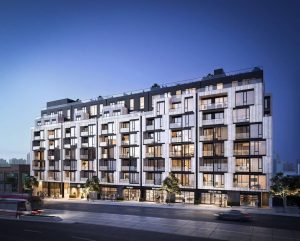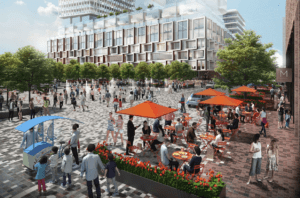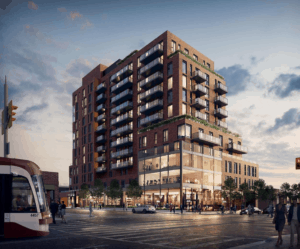Piano Towns
-
- 1 Bed Starting
-
- 2 Bed Starting
-
- Avg Price
- $ 948 / sqft
-
- City Avg
- $ 1159 / sqft
-
- Price
- N/A
-
- Occupancy
- 2020 Occupancy
-
- Developer
| Address | 1025 Dupont St, Toronto, ON |
| City | West Toronto |
| Neighbourhood | West Toronto |
| Postal Code | |
| Number of Units | |
| Occupancy | |
| Developer |
| Price Range | $ 1,689,900+ |
| 1 Bed Starting From | Register Now |
| 2 Bed Starting From | |
| Price Per Sqft | |
| Avg Price Per Sqft | |
| City Avg Price Per Sqft | |
| Development Levis | |
| Parking Cost | |
| Parking Maintenance | |
| Assignment Fee | |
| Storage Cost | |
| Deposit Structure | |
| Incentives |
Values & Trends
Historical Average Price per Sqft
Values & Trends
Historical Average Rent per Sqft
About Piano Towns Development
Piano Towns is a new condo project by Grid Developments, located at 1025 Dupont St, Toronto, ON. The development consists of 7 townhomes that will add charm and style to the neighborhood.
Everything about this development is a state-of-the-art type and very intricate in its design. The overall appeal of the project is modern and stylish. The design is simple and classic, and that is what adds richness to it. Moreover, since the location is very convenient for office as well as leisure purposes, the project is a highly anticipated one.
That is, investors and homebuyers across the city are eyeing Piano Towns. Also, Dupont Street is coming out to be a popular neighborhood. With all the transit facilities available nearby, the residents of the development will not face any commute issues either. Thus, the location is definitely a favorable one for individuals. Experience a complete life at Piano Towns at 1025 Dupont Street, Toronto.
Features and amenities
Piano Towns will feature a total of 7 freehold homes having an intricate and detailed design. The layout will have three bedrooms with a living room and dining space. The area of the units will range from 1400 square feet to 1908 square feet. The exterior of the project is simple and elegant. George Popper Architects is handling the architectural aspect of Piano Towns. Thus, one can expect high-end, royal styled living spaces with all the details top-notch.
The exteriors are dark grey in color, adding richness to the neighborhood. The ceilings of the living units are 10 feet high, talking of complete luxury and modernity. Each living unit will also feature a rooftop terrace. This terrace is a perfect place to lounge on a daily basis. The view of the place from the townhomes is serene and beautiful.
The development will also have a deep patio that is present off the main living area of the unit. Also, there will be a secured garage allocated for each unit. Moreover, private entrance facility from Westmoreland is also available.
Location and neighborhood
Since piano Towns is located at Dovercourt-Wallace Emerson-Juncti neighborhood in Toronto, it is just the ideal area because of the facilities present close by. The place has a walk score of 91 out of 100. This makes it very convenient for the residents of the place to access almost everything at a walkable distance itself. Whether one needs to access banks, grocery shops, hospitals, drug stores, or schools, everything is present in close vicinity itself.
Also, this pre-construction condo in West Toronto has a desirable location since the project is located between The Annex and Casa Loma neighborhoods, there are quite a few exciting things in the neighborhood for everyone. There are several parks, recreational spaces and picturesque locations.
The universities situated near to the development include the University of Toronto, George Brown College, Ryerson University, and OCAD University. There are a number of eateries located quite close to Piano Condos. The most popular eateries include Vesta Lunch, Dark Horse Espresso Bar, Fat Pasha, Super Jet International, etc.
Apart from these, there are multiple entertainment places in the area too. These include Dufferin Mall, Tarragon Theatre, Spadina Museum, Royal Ontario Museum, and many more. Parks such as Bartlett Parkette, Dovercourt Park and Garrison Creek Park are situated quite close to these condos.
Accessibility and highlights
The condo development at Westlemoreland Ave and Dupont St has a great transit score of 85 which means that there are plenty of public transportation facilities around the corner. Piano Towns by Grid Developments is the perfect place for residents who opt for public transportation as well as the ones who prefer taking out their vehicles. One can easily access the Dufferin and Ossington TTC Subway Stations that can provide great connectivity to all the major locations.
The location also has access to several TTC Bus Stops which are just at a walking distance from the real estate development. Living at the Piano Towns, residents will find the hassle-free and a quick commute to all their desired locations.
About the Developer
Grid Developments is a Toronto based real estate firm. The company is known for creating thoughtful urban homes with state of the art designs and with a vibrant neighborhood around. Their team focuses on quality craftmanship along with stunning architecture which can provide the residents with a comfortable, luxurious, and valuable home. Grid Developments have completed home than 1000 projects and have more than 35 years of experience.
With their expertise in construction, marketing, architecture, financing, and planning, they are one of the best developers in the country. Some of their previously built developments include Sunset School Lofts, The Lofthouse Condos, and East Village Leslieville. With Grid Developments as the development of Piano Towns, one can expect that its going to be one of the best new condos in Toronto.
Book an Appointment
Precondo Reviews
No Reviwes Yet.Be The First One To Submit Your Review



