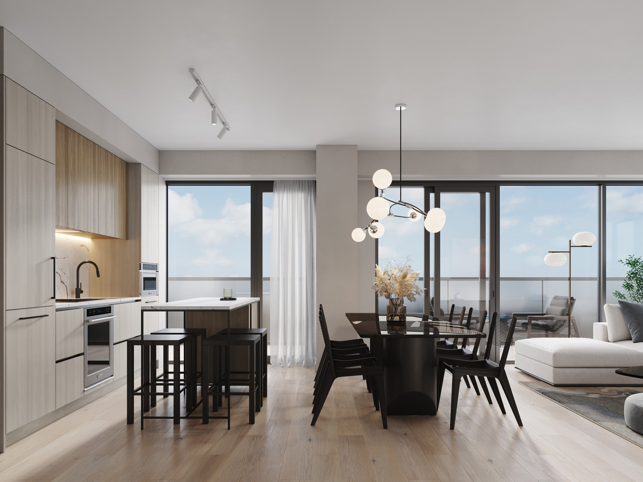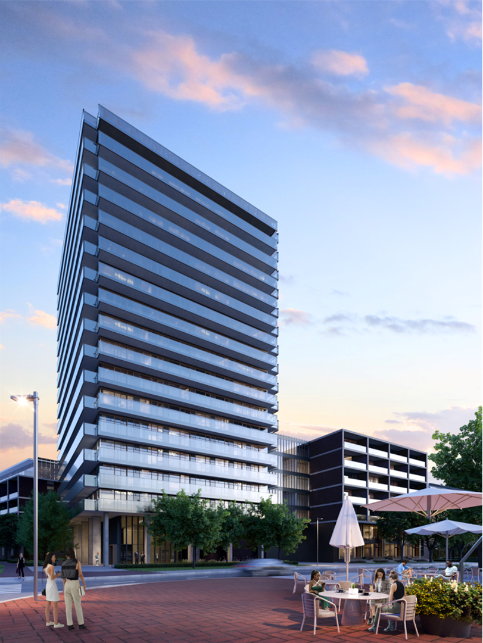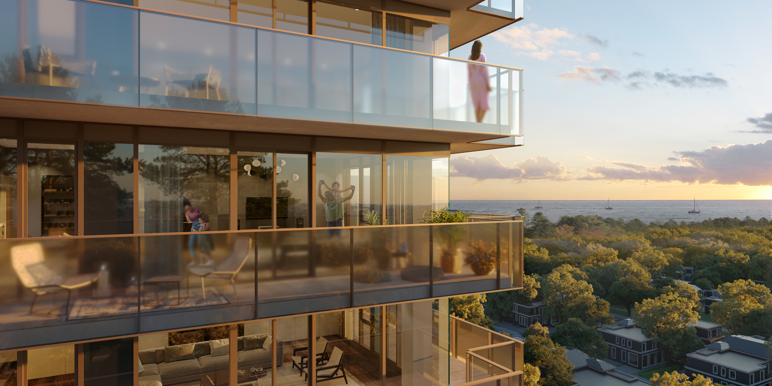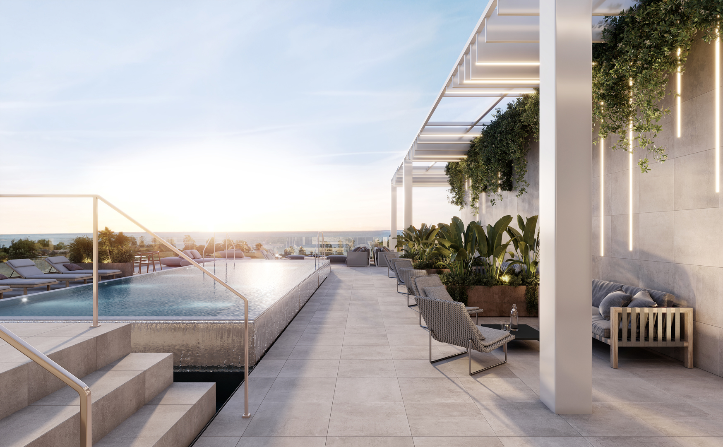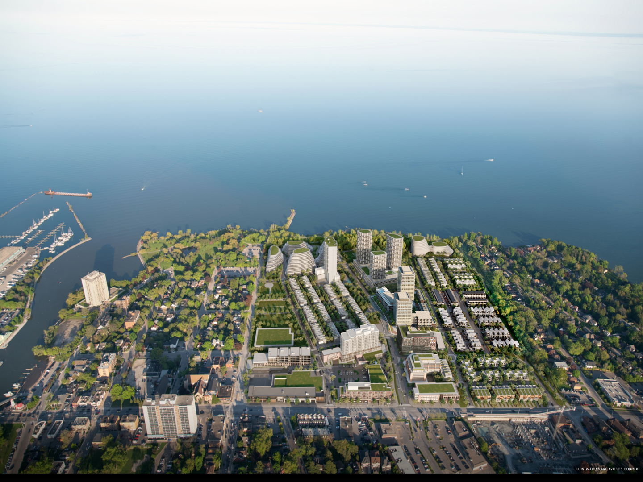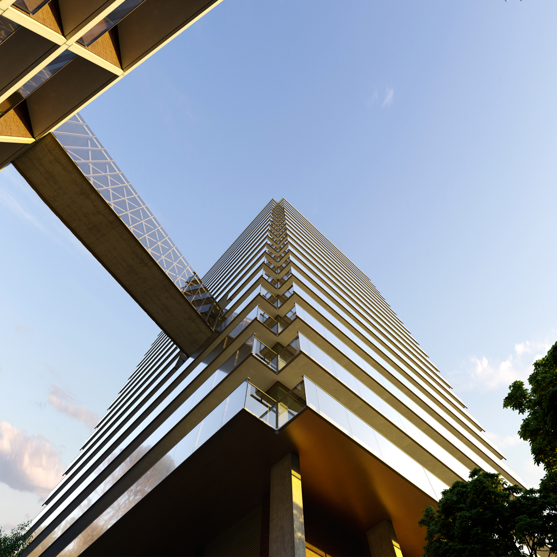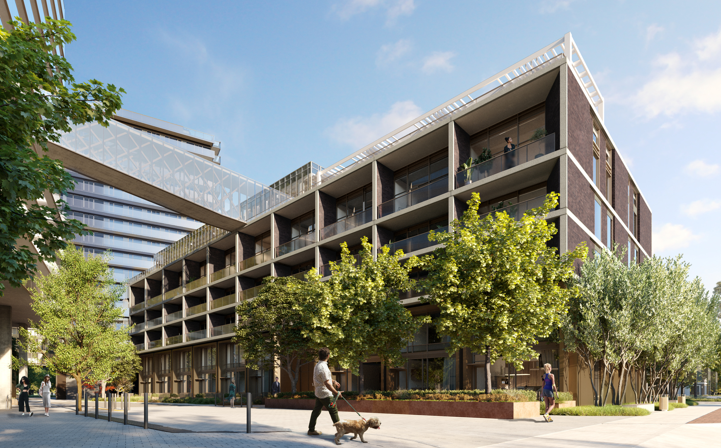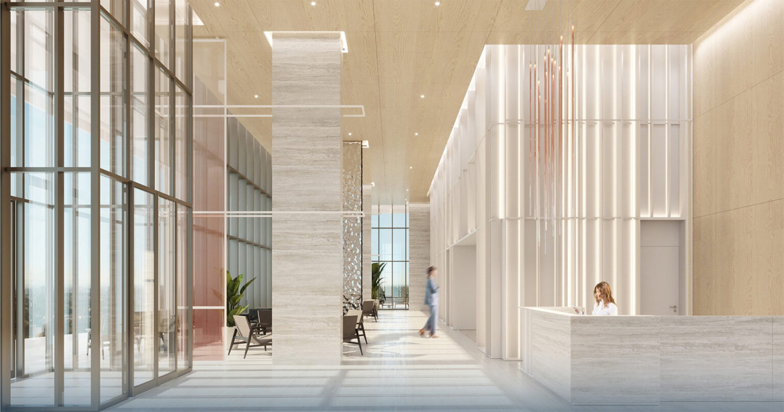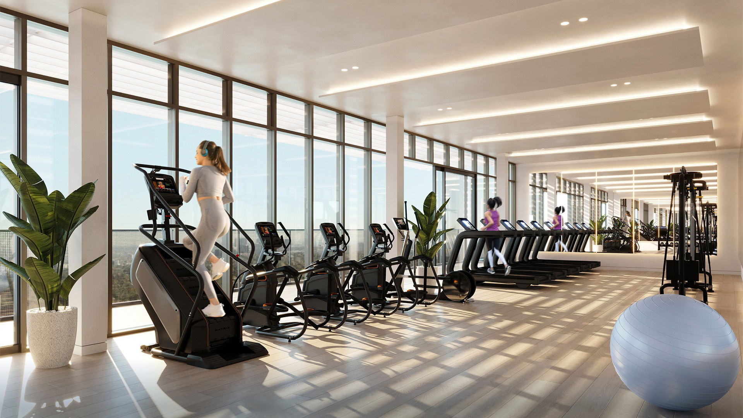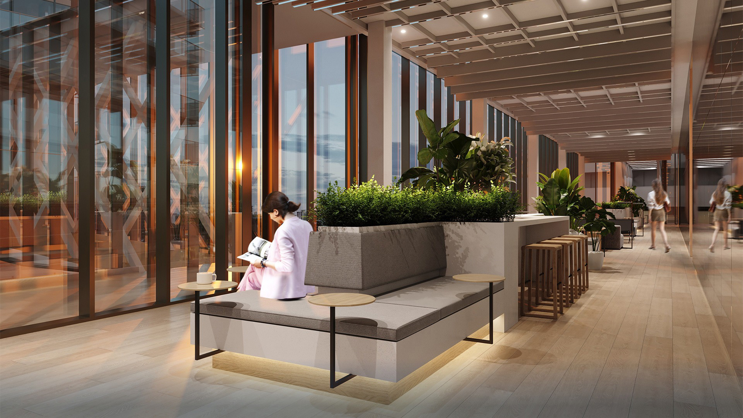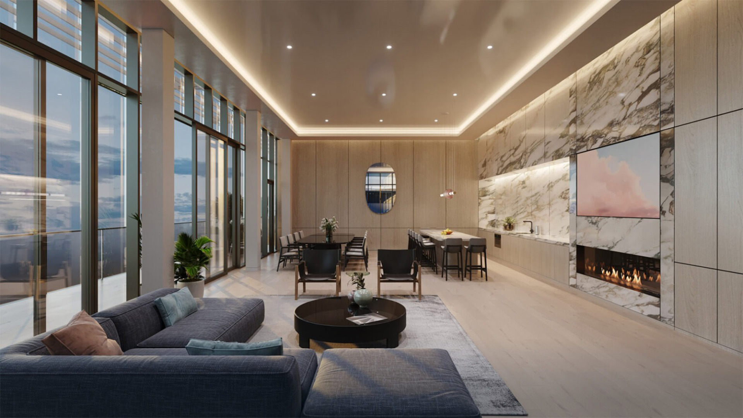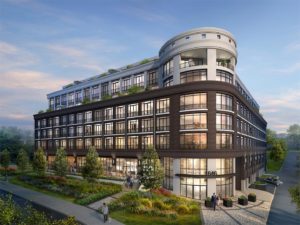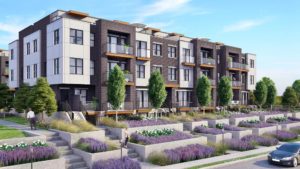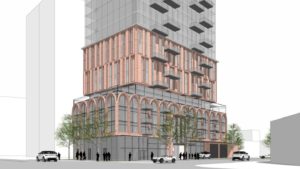Bridge House at Brightwater
-
- 1 Bed Starting
- $ 649,900
-
- 2 Bed Starting
- $ 881,900
-
- Avg Price
- $ 1392 / sqft
-
- City Avg
- $ 1328 / sqft
-
- Price
- N/A
-
- Occupancy
- 2028
| Address | 70 Mississauga Road South, Mississauga, ON |
| City | Port Credit |
| Neighbourhood | Port Credit |
| Postal Code | |
| Number of Units | |
| Occupancy | |
| Developer |
Amenities
| Price Range | $ 649,900 - $ 1,489,900 |
| 1 Bed Starting From | $ 649,900 |
| 2 Bed Starting From | |
| Price Per Sqft | |
| Avg Price Per Sqft | |
| City Avg Price Per Sqft | |
| Development Levis | |
| Parking Cost | |
| Parking Maintenance | |
| Assignment Fee | |
| Storage Cost | |
| Deposit Structure | |
| Incentives |
Values & Trends
Historical Average Price per Sqft
Values & Trends
Historical Average Rent per Sqft
About Bridge House at Brightwater Development
Bridge House at Brightwater is a new condo development that is currently in the pre construction phase by Diamondcorp, Dream, Fram + Slokker and Kilmer Group, located at 70 Mississauga Road South, Mississauga, ON. This project is bringing a modern set of towers connected by glass bridges with a wide range of condos. The estimated completion date for occupancy for this property is 2028.
With eye-catching architecture, sleek finishing and resort-inspired amenities, this new master-planned community is going to raise the standards of livability. Coming soon to the Port Credit Neighbourhood, this waterfront community will be close to Lake Shore Road West. As a result, with a coveted location & modern designs, Bridge House at Brightwater Condos is perfect in all sense to live in.
So, don’t wait for more & register today to get VIP access to platinum pricing, building type and much more!
Features and Amenities
Bridge House at Brightwater Condos is the new condo community coming soon to the Port Credit neighbourhood in Mississauga. According to the proposed plans, buyers can expect to find two connected sleek buildings with five public parks and 18-acres of open space.
Although, the exact number of units & storeys are yet to be announced. Buyers will find spacious one-bedroom to three-bedroom units. Offering breathtaking views of Lake Ontario, the condos will also have contemporary features & urban finishes.
Similar to every Brightwater community, these buildings will also have a lobby, party room, gym, office space and other open spaces.
Location and Neighbourhood
Bridge House at Brightwater Condos will conveniently be located at 70 Mississauga Road South in Mississauga. Nestled amid the Port Credit community, residents will find many urban conveniences close to Bridge House Condos.
Bridge House at Brightwater Condos is close to Credit River, Port Credit Marina and much more. Residents will also find Lake Ontario, J.C. Saddington Park, The Waterfront Trail and other public realms.
Accessibility and Highlights
With a walk score of 56 & a transit score of 46, Bridge House at Brightwater Condos is near a few public transportation options. Commuters living at 70 Mississauga Rd South will find Port Credit Go Station within a short walk. Bridge House at Brightwater Condos is also a short drive away from Downtown Toronto via QEW, 401 and other highways.
About the Developer
The team of real estate professionals from Diamondcorp, Dream Unlimited Corp, Fram + Slokker & Kilmer are behind the Brightwater community.
Diamondcorp is a committed real estate developer who believes in creating quality development in Toronto. With a strong portfolio, they are responsible for a variety of developments such as master-planned communities, loft conversions and others.
Dream is a successful team of real estate developers operating for several years in Canada. From humble beginnings to the finest finishes, they are the most philanthropic developers in Toronto.
Fram + Slokker is a progressive team of builders & condo developers who create properties with everything available in one place. Based in the Netherlands, they have developed some of the best & award-winning projects across Toronto.
Kilmer is an outstanding real estate developer and investor based in Canada. Specializing in master-planned communities, they have spent years building an impressive portfolio in Toronto city.
Book an Appointment
Precondo Reviews
Bridge House at Brightwater Downloads
Download all additional info here
Features & Finishes - Bridge House.pdf
