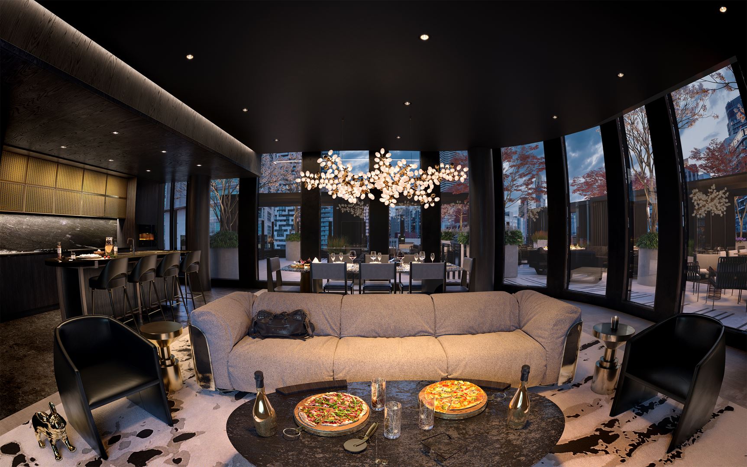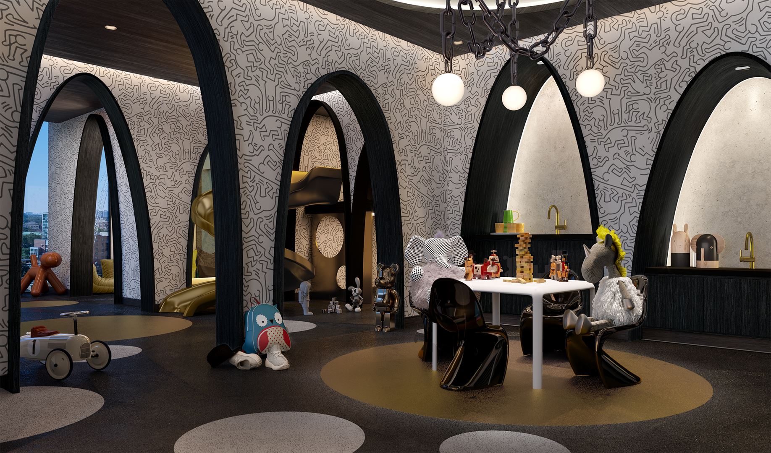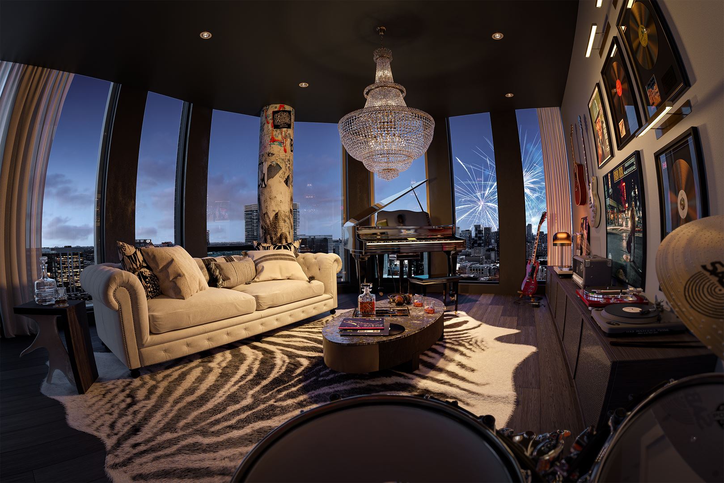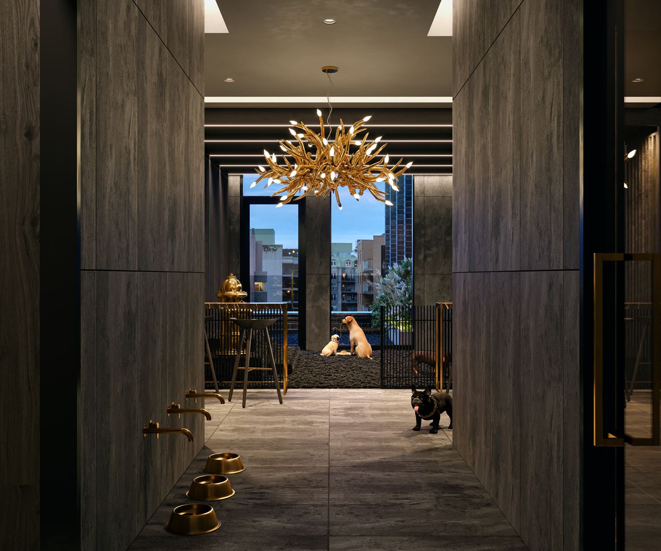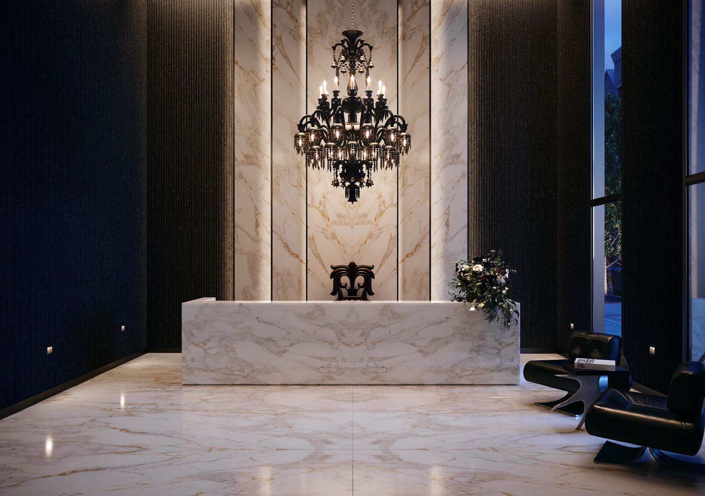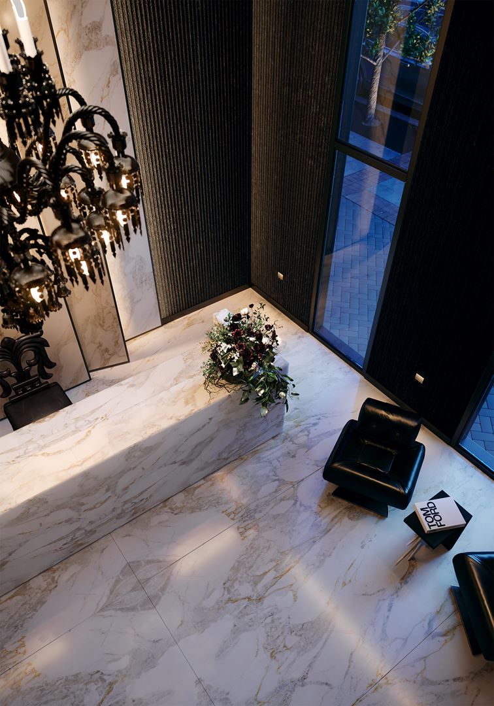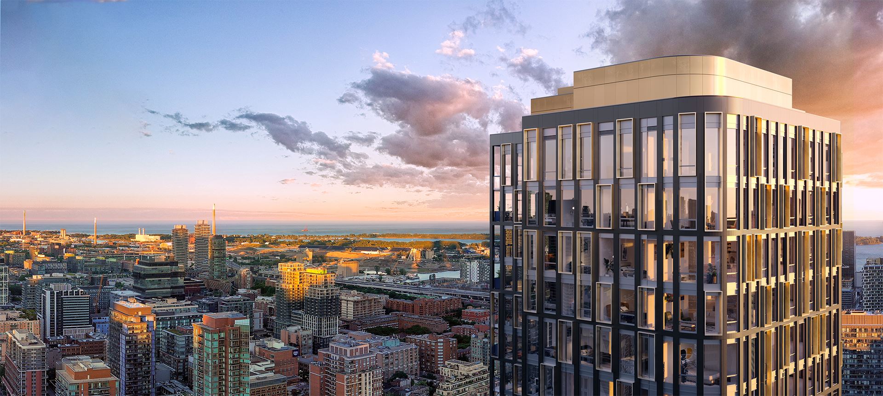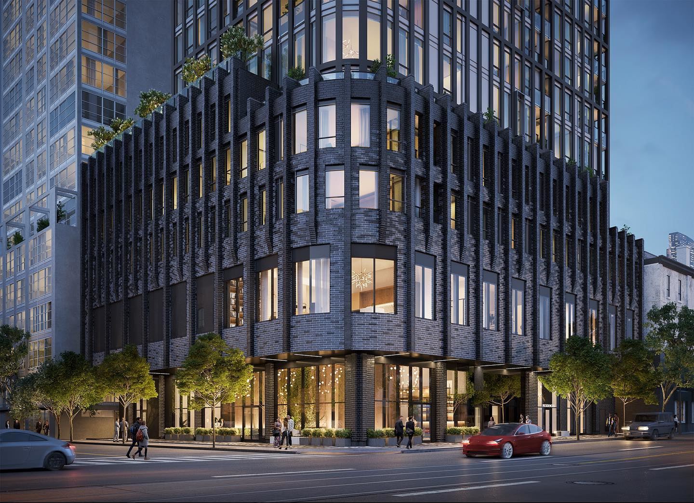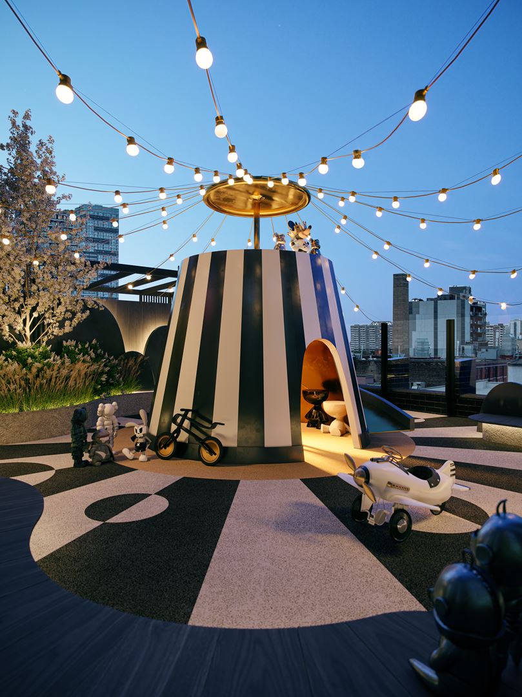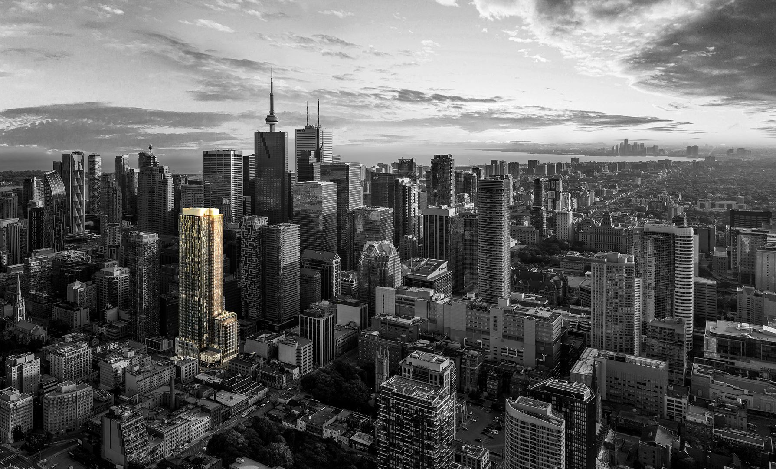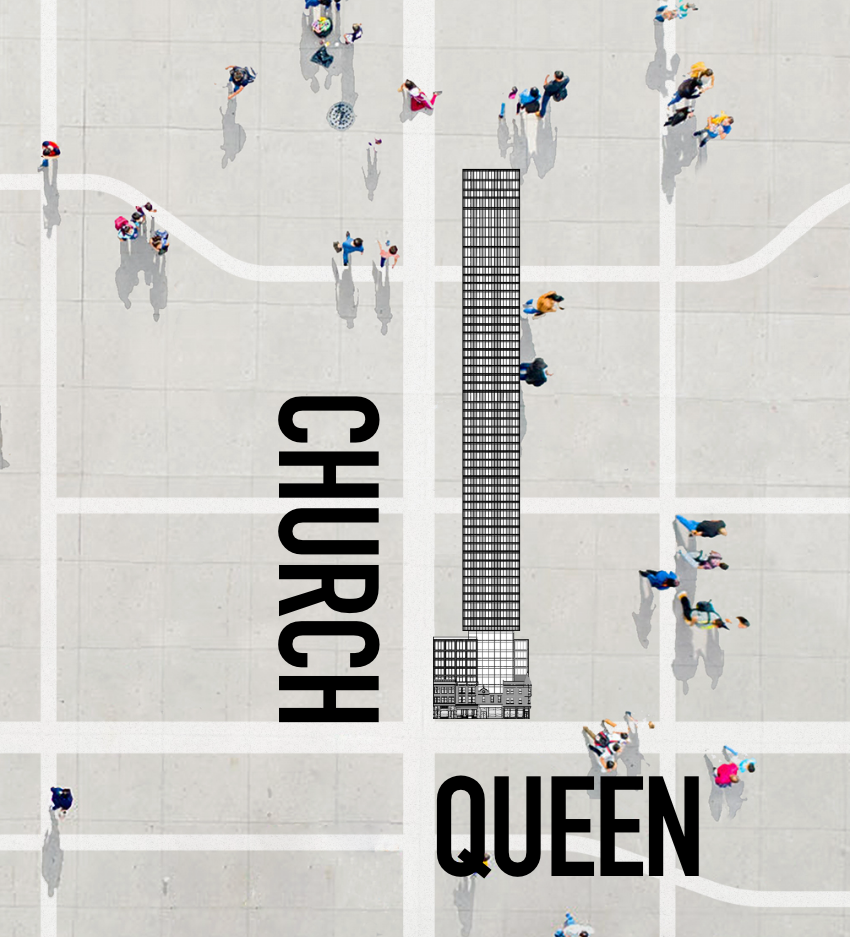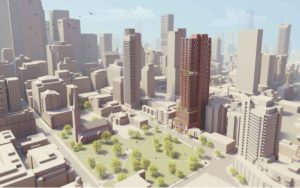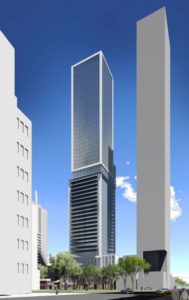Alias Condos
-
- 1 Bed Starting
- N/A
-
- 2 Bed Starting
- N/A
-
- Avg Price
- $ 1716 / sqft
-
- City Avg
- $ 1290 / sqft
-
- Price
- N/A
-
- Occupancy
- 2026
-
- Developer
| Address | 114 Church Street, Toronto, ON |
| City | Toronto |
| Neighbourhood | Toronto |
| Postal Code | |
| Number of Units | |
| Occupancy | |
| Developer |
Amenities
| Price Range | N/A |
| 1 Bed Starting From | N/A |
| 2 Bed Starting From | |
| Price Per Sqft | |
| Avg Price Per Sqft | |
| City Avg Price Per Sqft | |
| Development Levis | |
| Parking Cost | |
| Parking Maintenance | |
| Assignment Fee | |
| Storage Cost | |
| Deposit Structure | |
| Incentives |
Values & Trends
Historical Average Price per Sqft
Values & Trends
Historical Average Rent per Sqft
About Alias Condos Development
Alias Condos by Madison Group is a new condo development at 114 Church St. Toronto, ON M5C 2G8. This project will house a high-rise building of 45 storeys with a total of 479 condo units. The estimated occupancy date for this property is still unknown.
Custom designed by Turner Fleischer Architects and Teeple Architects, this master-planned development by Madison Group features over 18,000 square feet of indoor and outdoor designs. The interior designer Studio Munge has proposed one-of-its-kind interiors custom-designed with modern features & finishes for each 1-3 bedroom residence.
Coming soon to the lively intersection of Church St. and Richmond Street East, Alias Condos sits at 120 church Yonge corridor. As a result, residents will enjoy a convenient lifestyle with urban conveniences moments away. In short, this development levies all the space with a new point of play, work and live at Church Street.
So, register or send us a request to explore exclusive details on this realty at Church and Richmond St. of Toronto. Explore the price range, deposit structure, pricing of parking, building type, condominium floor plans, interiors custom design. and other price-related details. For platinum access, send us a request soon!
Features and Amenities
Alias Condos is the latest pre-construction condo development coming soon to the most coveted region of Downtown Toronto. Set in a 45-storey tower, this realty will be home to 479 condo units. Buyers will also find expansive mix of floor plans with luxurious features and finishes. The mix include one bedroom, one bedroom plus den, two bedrooms, two bedroom plus den, three bedrooms and three bedroom plus den layouts. Also, according to the proposed plans, these condos will range from 360 square feet to 1,400 square feet in size.
Furthermore, Alias Condos will have more than 18,000 square feet of indoor and outdoor luxuries for exploring every side of you. Also, there are a lot of unmatched indulgences for children and pets. Some of the expected amenities include locker services, party rooms, terrace and much more.
Also, the developers have make sure to offer the utmost comfort and connection of the littlest members of your household.
Simply put, designed by the discerning eyes at Studio Munge, Teeple Architects and Turner fleischer architects, this pre construction residence is a window to a new point that expand your imagination.
Ideal for all kinds of families, Alias Condos is a great investment opportunity in the city. So, don’t wait for more and invest in Alias Condos today. Send us a request or register & get platinum access to pricing, in-house amenities, available listings, and much more!
Location and Neighbourhood
Alias Condos is going to be located at 114 Church Street Downtown Toronto, ON. Being close to 120 Church Street, Toronto, this address has an outstanding walk score of 98. As a result, residents of Alias Condos will find a plethora of amenities & professional services within walking distance.
The area offers a wide variety of shopping, dining, educational, recreational, and entertainment options at walking distance. The CF Toronto Eaton centre and Toronto general hospital is just a short stroll away. The Ryerson University and the University of downtown Toronto’s St. George campus are also mere steps away from Alias Condos. The hospital row of Toronto is also close to Alias condos. Some nearby hospitals include St. Michael’s Hospital, Sick Kid’s Hospital and Toronto General Hospital.
Residents of Alias Condos will also have easy access to St. Lawrence Market. Alongside this, residents could visit the public park of St. James Park, Queen’s Park & Cloud Park.
The address 120 Church Street is also just moments away from major neighbourhoods and regions. Consequently, both Entertainment district and Financial district are close to Alias condos.
This location is also near plenty of downtown employment hubs. The Discovery District, East Harbour redevelopment and other options are near Alias Condos.
Send us a request to get exclusive pricing details on this realty and virtual appointment request!
Accessibility and Highlights
With a perfect transit score of 100, Alias Condos sits in a travel-friendly zone of Toronto with world-class public transportation. Queen subway station, Greyhound Bus Terminal, and Union Station are just a short distance away. Motorists will also have direct access to Gardiner Expressway and Don Valley Parkway.
To explore more about populat listings in this neighbourhood, such as Forma Condos, send us a register today!
About the Developer
Madison Group is a real estate developer with over 55 years of building experience in Toronto. Recognized as a global leader, they offer a variety of real estate services in the industry. They provide consultation, technical expertise and innovation technology. Furthermore, they make sure to choose the most coveted regions for every project.
Over the years, they have developed a stylish housing portfolio that offers indoor and outdoor luxuries for exploring, comfort at Toronto Islands, retirement properties and unmatched indulgences for children. Since 1993, they also strive to solve plastic problems and give economical-friendly solution.
They are also developing NuTowns, Cornell Rouge Phase 7, 609 Avenue Road Condos, and many more across Toronto, Ontario. Some past projects by them include Frenchman’s Bay, Thornhill Ravines, Jefferson Forest and many more.
To explore other condo buildings around Toronto, send us a request soon.

