The Well Condos
-
- 1 Bed Starting
- N/A
-
- 2 Bed Starting
- $ 1,650,000
-
- Avg Price
- $ 1488 / sqft
-
- City Avg
- $ 1151 / sqft
-
- Price
- N/A
-
- Occupancy
- 2022 Occupancy
-
- Developer
| Address | 455 Wellington St W, Toronto, ON |
| City | Downtown Toronto |
| Neighbourhood | Downtown Toronto |
| Postal Code | |
| Number of Units | |
| Occupancy | |
| Developer |
Amenities
| Price Range | $ 1,650,000 - $ 4,320,000 |
| 1 Bed Starting From | N/A |
| 2 Bed Starting From | |
| Price Per Sqft | |
| Avg Price Per Sqft | |
| City Avg Price Per Sqft | |
| Development Levis | |
| Parking Cost | |
| Parking Maintenance | |
| Assignment Fee | |
| Storage Cost | |
| Deposit Structure | |
| Incentives |
Values & Trends
Historical Average Price per Sqft
Values & Trends
Historical Average Rent per Sqft
About The Well Condos Development
The Well Condos is a new and exciting mixed-used and high-rise condominium that is coming to fruition in the near future. Developed by industry leaders RioCan REIT, Allied Properties REIT, and Diamond Corp, this state of the art condominium is going to be situated at 444 Front Street West, Toronto. The Well Condos will offer prospective residents over 1500 units to choose from, with floor plans ranging from 400-1200 square feet.
The building proposal also includes over 2 million square feet of retail and mixed-use space. The project is expected to be completed in 2023 and will offer an exciting urban lifestyle to future residents, with exclusive amenities and quick access to the best destinations in Toronto.
A wide variety of commercial and recreational locations – clubs, boutiques, and business services; to green spaces, eateries, and galleries – make living in the area pleasant and exhilarating. The best part about this is the fact that, from The Well Condos, all of these attractions (as well as the rest of Toronto) are within arms reach by simply walking or making use of mass transit options.
What Can You Expect at The Well Condos Development
The Well Condos has garnered a lot of attention in the King Street area for its incredible design and its state-of-the-art amenities; which are geared towards ensuring that prospective residents enjoy life at the condo. By definition, it is a mixed-use commercial and residential building, so it is expected that it will undoubtedly offer the latest and most appealing amenities to urbanites.
The condo will make a great home for young professionals who are seeking a home close to work, as well as families who want to enjoy the convenience of the city lifestyle and the benefits that it affords. One bedroom option offers perfect accommodations for single professionals, while two-bedroom selections are ideal for families. A fitness centre boasting all the latest equipment, a retreat-like spa, cozy diners and bars, a huge swimming pool, outdoor terraces, and green spaces, can all be found in the sky-high facades of the Well Condos. Full-time concierge services are also present to monitor traffic in the building and assist residents with day-to-day issues. In addition to all of this, each individual unit will boast a spa-like bathroom, chef’s kitchen with granite countertops, stunning finishes, high ceilings, and wide windows for natural lighting. It’s evident that much care and attention was placed into the design of the building.
With its convenient location right next to the vibrant neighbourhood of the King Street Area, The Well Condos will look attractive to many homebuyers, especially with its high-end design and an exclusive selection of amenities. A big part of urban living is having access to the latest amenities and The Well Condo ensures this. Nestled near Spadina and Wellington, the luxury mixed-use development will place residents in the heart of the city. Residents will have easy access to a plethora of shops, diners, recreational attractions, and entertainment venues in the area but the condo itself will also help to enrich the area as well.
The Well Condo will make a great home for urbanities in their twenties and who want to live in an energetic area, as well as for families who wish to enjoy all that city life has to offer. The residence will offer one to two-bedroom selection to homeowners. The downtown area is constantly developing to accommodate the growing population and the demands of existing residents. There is always a major development taking place in the area. Due to its proximity to public transit options, The Well Condos is ideal for both students and family members who make use of public transportation. The new skyscraper will become a new landmark in the area and it occupies a space that was once home to The Globe and Mail offices.
Amenities
Right at home, residents will have exclusive access to spas, a fitness centre, bars, a swimming pool, outdoor terraces, 24-hour concierge assistance, green spaces, public spaces, communal lounges, and many more amenities for their comfort. The Well Condominium will offer various plans to residents that will accommodate their individual needs. There are also spa-like bathrooms for complete feelings of luxury; high-end kitchens; high-quality finishes; high ceilings that help to make the apartment feel more spacious; and also floor to ceiling windows.
Living where you have a great view of the city is something that Torontonians value and The Well Condominium will ensure this. The development also calls for the inclusion of pedestrian lanes, which will help residents to feel more at ease with their kids while living at The Well Condos. It is also just a short stroll to a plethora of services, like banks and grocery stores.
Floor Plans and Design
At The Well Condos, each building, except for the office tower which will rise 36 stories, will boast both residential units as well as offering retail spaces to residents. This adds to the overall energy of the neighborhood. Hariri Pontarini, the renowned architectural company, will be tasked with designing The Well Condos and will focus on enhancing the aesthetics and appeal of the building. The towers are to have their own distinctive appeal that is highlighted with a striking urban look. At the base of each residential tower, there will be retail space occupying the first two floors of the building.
The structures will boast stunning brick façades at the base, adding to the historic and industrial charm of the fashion district. The Well Condos is set to also include spacious landscaped areas to add to the appeal of the location. The residential towers are to include a total of 1,587 residential units which will offer 792 one-bedroom options, 527 two-bedroom options, and 174 exclusive three-bedroom options for larger families. There aren’t many communities like this where you can work, live, and play right in the heart of one of the most amazing cities.
Downtown Location & Transit
The Well Condos is, without a doubt, a home that anyone would adore. The King Street area is one of the most highly sought after residential address out of any Toronto condominium. It’s a great location for families and young professionals alike and The Well Condos tower is strategically located next to a vast selection of bars, dog-friendly parks, retail outlets, galleries, restaurants, and essential services. The Well Condos is also situated in an area that has always scored high in terms of transportation rankings; with bus stops and subway stations only a short distance away. Residents with private vehicles can also use the expressways to get around more easily.
Much like it’s alter ego SoHo in Manhattan, the Kings Street area is flocked with adventurous and artistic young people, making their way to and from the Entertainment District. The Well Condos is also just a short walk away from locations such as Rogers Centre, the Metro Toronto Convention Centre, Ripley’s Aquarium, CBC headquarters, and a plethora of other attractions and entertainment venues.
The Well Condos is to be situated in the hip Fashion District, a small and intimate area that facilitates all the convenience of living in downtown Toronto. The area has major historical roots and was once the centre of the clothing and textile industry in Canada, as the name suggests. Many of the stunning condominiums that you see in the area are warehouses that have been converted, as well as some galleries, art studios, coffee bars, and technology offices.
The area is frequented by musicians, artists, fashion designers, and more, all of whom add to the community’s energy. The financial district is also right next door and offers employment options to over 200,000 Torontonians. The Well Condos will have a 1oo transit and walk score, making it a breeze for residents to move around. Streetcars are available on Spadina all hours of the day and the St Andrews Station, which Connects to the Go Train, is close by.
The Well Condos Developers & Architects
The Well Condos was the product of a well thought of partnership between expert developers that are recognized for their roles in leading the development of groundbreaking residential projects. The masterfully planned mixed-used building is without a doubt a gem in this fast-growing area of Toronto. Allied Properties REIT, Diamond Corp, and RioCan REIT are the names behind the development of this luxury high rise building. This team, in a partnership with architects at Hairiri Pontarini, planned and executed this amazing development.
The Well Condos has the advantage of having many renowned real estate developers in Canada behind its development. Allied, Diamondcorp, RioCan, Tridel and Rhapsody Property Management Services are all trusted names in the commercial and residential real estate industries. Each company has amassed a very impressive and vibrant portfolio; including sleek residential buildings, mixed-use developments, strategically located commercial buildings, and much more.

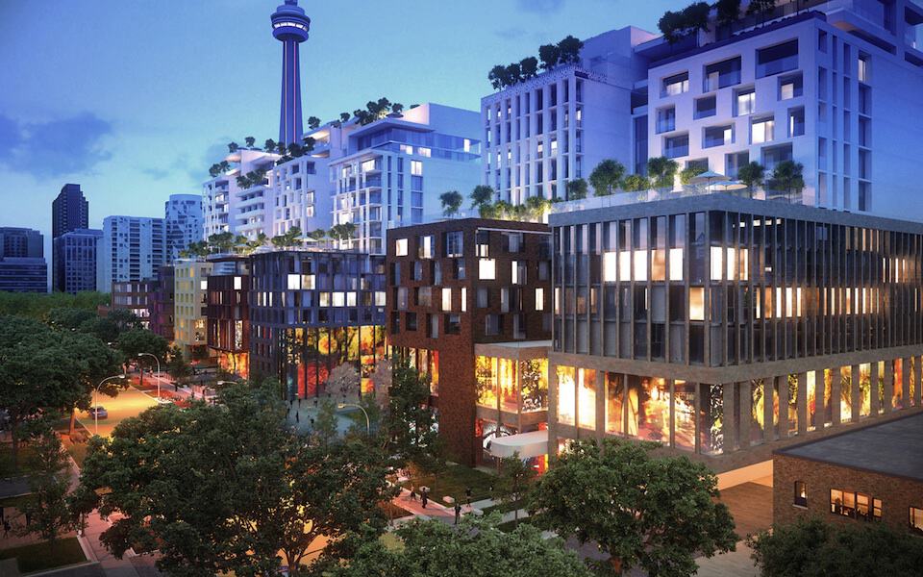
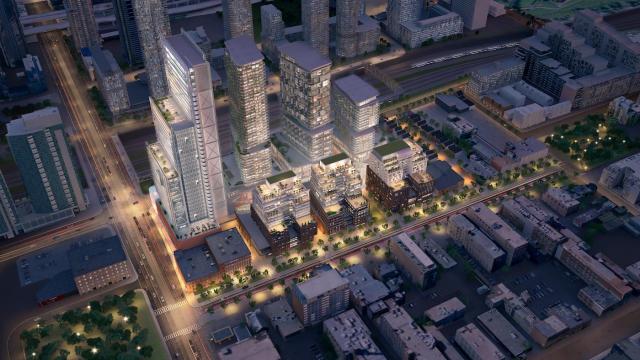
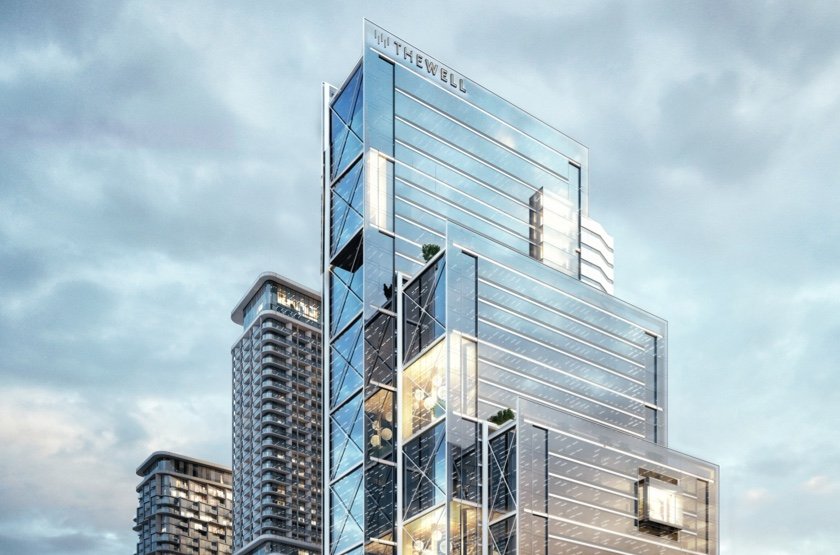
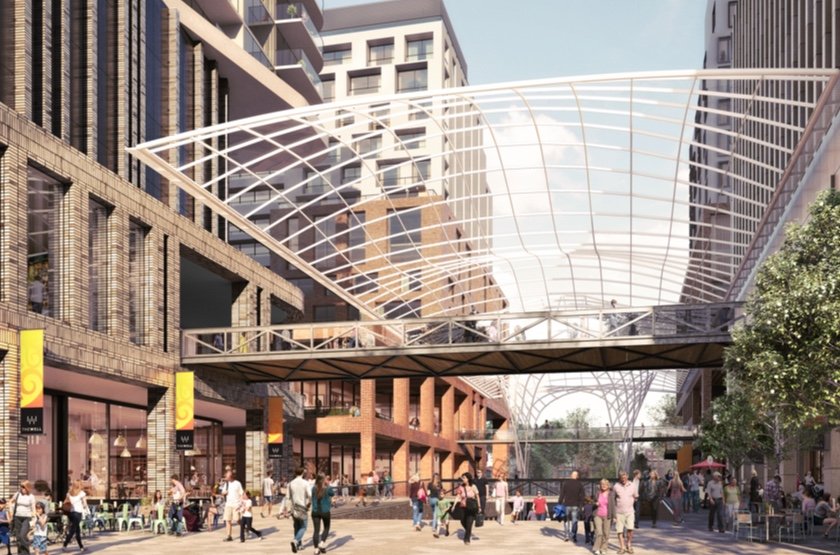
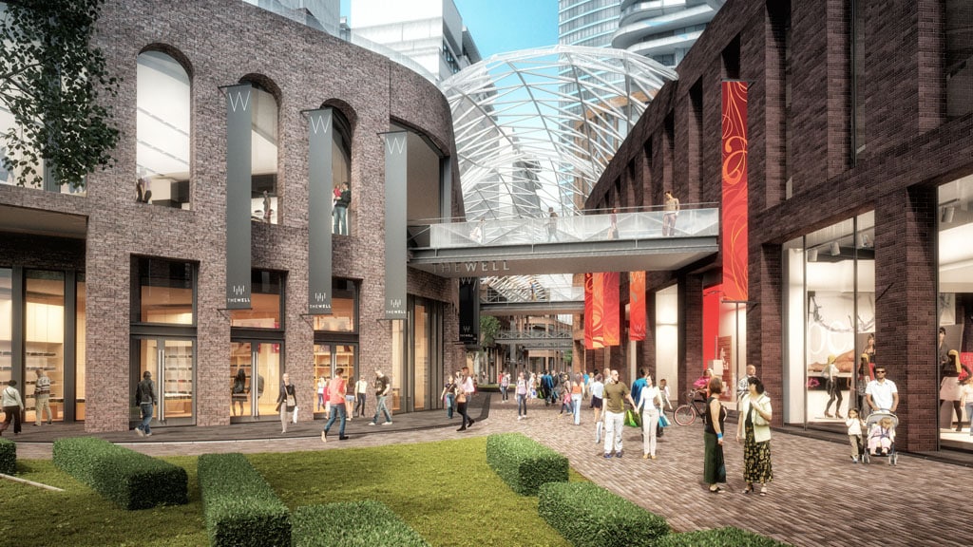
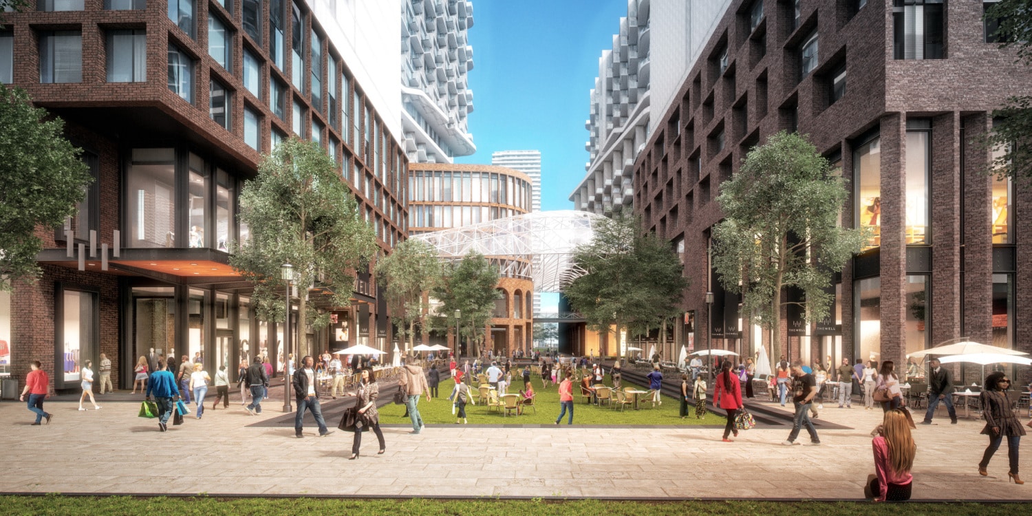
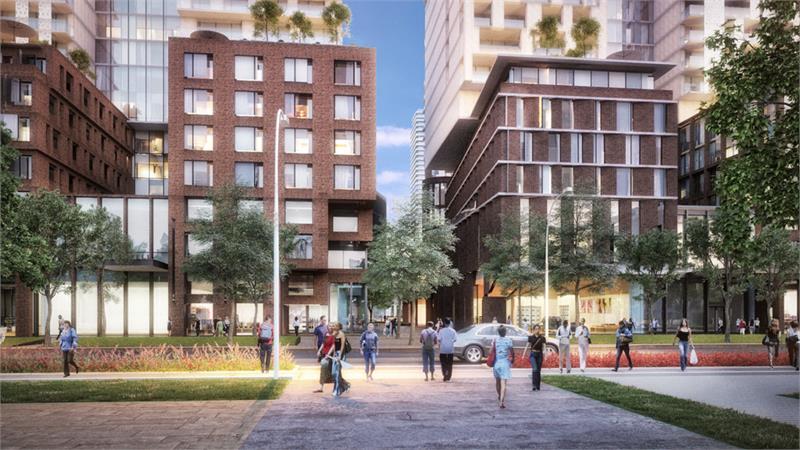
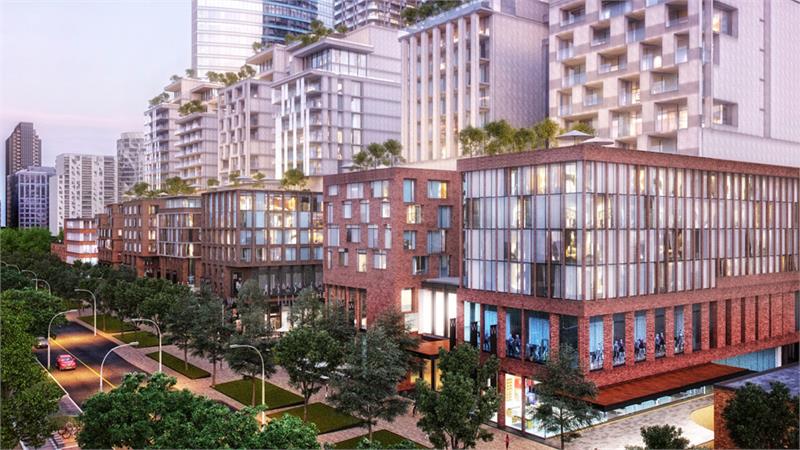



















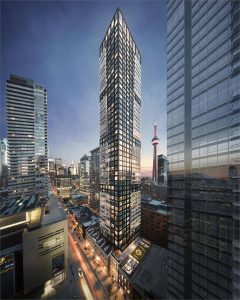
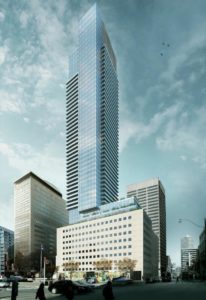
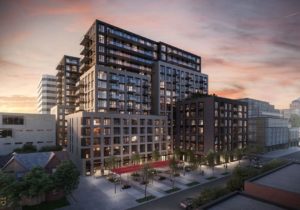
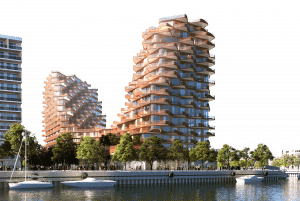
Rating: 5 / 5
With RioCan, Diamond Corp., Tridel, and Allied Properties developments being behind this project – there’s no doubt this project is going to be short of amazing. These are some of my favorite developers in terms of their finished projects and building designs. The location and building features (offices and retail shops…) which will be below the residential sections will add great value to this already lively area.
Rating: 4.83 / 5
The Well Condos is the size of a whole new neighbourhood inside the Toronto entertainment district just by itself. Probably one of the largest Pre-Construction condo projects we have underway right now. Really looking forward to sales beginning – it’s refreshing to see a builder start on construction before pre-selling units.