543 Richmond Condos
-
- 1 Bed Starting
-
- 2 Bed Starting
-
- Avg Price
- $ 1175 / sqft
-
- City Avg
- $ 1200 / sqft
-
- Price
- N/A
-
- Occupancy
- 2022 Occupancy
-
- Developer
1 Bath
1 Bath
2 Bath
1 Bath
1 Bath
2 Bath
2 Bath
1 Bath
1 Bath
1 Bath
2 Bath
2 Bath
2 Bath
2 Bath
2 Bath
2 Bath
2 Bath
2 Bath
2 Bath
2 Bath
2 Bath
2 Bath
2 Bath
| Address | 543 Richmond St W, Toronto, ON |
| City | King West |
| Neighbourhood | King West |
| Postal Code | |
| Number of Units | |
| Occupancy | |
| Developer |
| Price Range | $ 1,036,990+ |
| 1 Bed Starting From | Register Now |
| 2 Bed Starting From | |
| Price Per Sqft | |
| Avg Price Per Sqft | |
| City Avg Price Per Sqft | |
| Development Levis | |
| Parking Cost | |
| Parking Maintenance | |
| Assignment Fee | |
| Storage Cost | |
| Deposit Structure | |
| Incentives |
Values & Trends
Historical Average Price per Sqft
Values & Trends
Historical Average Rent per Sqft
About 543 Richmond Condos Development
543 Richmond Condos is a new condominium currently in its pre-construction stage in the Chinatown-Alexandra Park neighborhood. Developed by Pemberton Group, it is designed by Quadrangle Architects Ltd.
The condo is located at 543 Richmond Street West, Toronto and is scheduled to be completed in 2022. The project has 15 stories and features 476 suites ranging from 510 sqft to 1015 sqft in size. The suites are priced from $651,990 to $1,114,990.
At the very heart of Toronto’s rapidly redeveloping Downtown-west, 543 Richmond Street West is right in the heart of two great neighborhoods, namely King West and Queen West, at the South West Corner of Richmond Street and Portland Street.
The structure of the project is designed in a U-shaped, beautifully enclosing the landscaped courtyard. 543 Richmond Condos will be a beautiful reflection of this historic neighborhood. This project will radiate sheer grandeur with its 8-story podium featuring two wrap-around balconies located on the second and seventh floors each.
543 Richmond Condos brings you a golden chance to live at Toronto’s one of the trendiest addresses. The aesthetics of this building is just unbeatable.
543 Richmond Condo Highlights
- Has a walk score of 99/100
- Has a Transportation Score of 100
- World-class public transportation
- 5-minute walk to the Augusta Ave Stop
- A few steps to King Streetcar
- 7-minute drive to the University of Toronto-St. George Campus
- Nearby parks include Carr Street Parkette, Alexandra Park and Victoria Square Park
- Nearby Universities – UofT, Ryerson, and OCAD
- Parking & Locker Available
Features & Amenities at 543 Richmond Condos
- 4-Hour Concierge
- Rooftop Lounge
- Seasonal Outdoor Pool
- Large Fitness Centre, Games Room, Video Room, Party Rooms-
- Study Room
- Stainless Steel Appliances
- Custom Contemporary-Designed Kitchen Cabinetry
- Quartz Counter-Top
- Roller Shades Included
- Stacked Washer / Dryer
- Four-Pipe Fan Coil – For Year-Round Control
Location & Accessibility
The 15 story-building features 476 suites is located in the Waterfront Communities-The Island Neighborhood – in Toronto. 543 Richmond Condos will radiate sheer grandeur with the U-shaped building designed by the Pemberton Group, enclosing a beautifully landscaped courtyard.
543 Richmond Condominium is a 5-minute walk to the Augusta Ave TTC Stop, a 7-minute drive to the University of Toronto – St. George Campus. The Entertainment and Fashion District is just close by with easy access to various shops, restaurants, and schools. Nearby parks include Victoria Square Park, Alexandra Park, and Carr Street Parkette.
543 Richmond Condo is just a few steps away to West Queen West which is an added advantage. West Queen West is one of the trendiest neighborhoods in the world as mentioned by the Vogue Magazine.
With a transit score of 100, no address in the city is unreachable for residents of 543 Richmond Condo. This luxurious condo is just 11 minutes away from Osgoode Subway Station, connecting riders to Union Station, Go Trains and the Up Express to Pearson International Airport.
The Neighborhood
Located at the corner of Portland and Richmond St. W., the 543 Richmond Condominiums bring you to one of the regenerated areas of Toronto. This implies that a significant chunk of the city will go through revamping, bringing in new businesses, communal spaces, and modern redevelopment.
With high accessibility to great communities like trendy West Queen West and the buzzing Entertainment district, 543 Richmond Condos is sure to have a lot to offer and become the talk of King West developments.
With an array of established boutiques and restaurants, this place has been every young professional’s favorite. As more and more of this area develops, the essential amenities will grow even closer to home.
543 Richmond Condominiums is at a walking distance to the Toronto Eaton Centre and Queen West. Just walk a few steps, and you have a plethora of trendy and luxurious brands surrounding you.
Stroll in any direction, and you will have some fantastic restaurants like Bar Altura, The Epicure Café & Grill, and I Love Sushi offering sumptuous food. Higher Learning near 543 Richmond Condominium is made easy with the presence of Ryerson University, George Brown, University of Toronto, and OCAD University.
Some of the main parks in the area include Carr Street Parkette, Alexander Park, Victoria Square Park, Clarence Square, Trinity Bellwoods Park, and Grange Park Toronto.


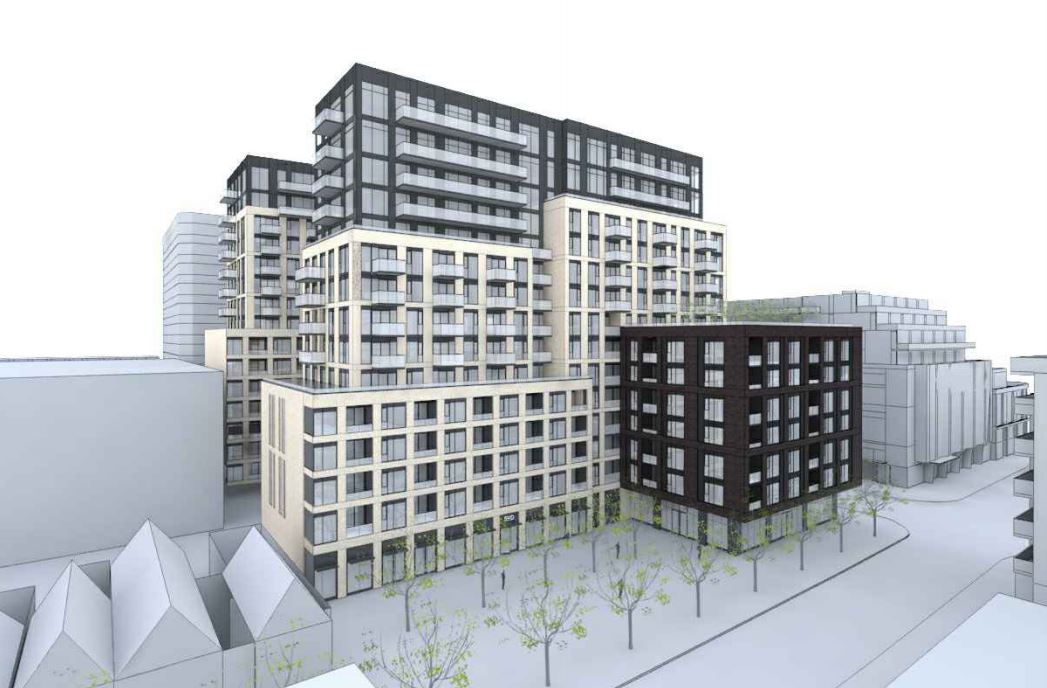
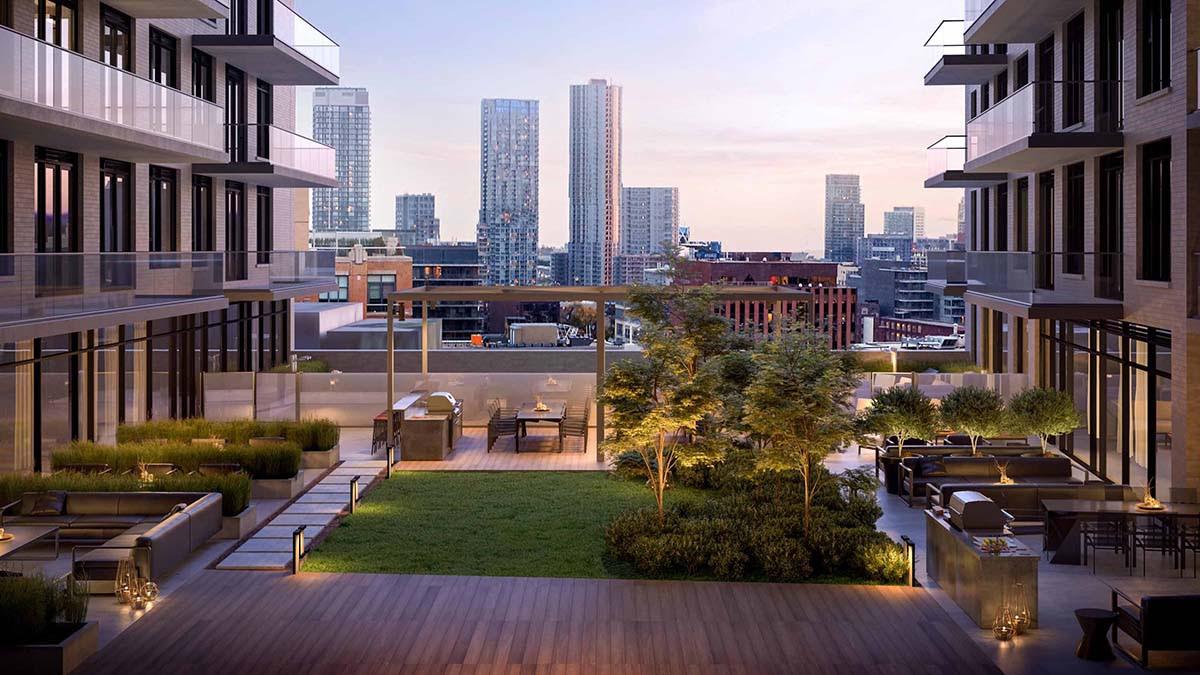

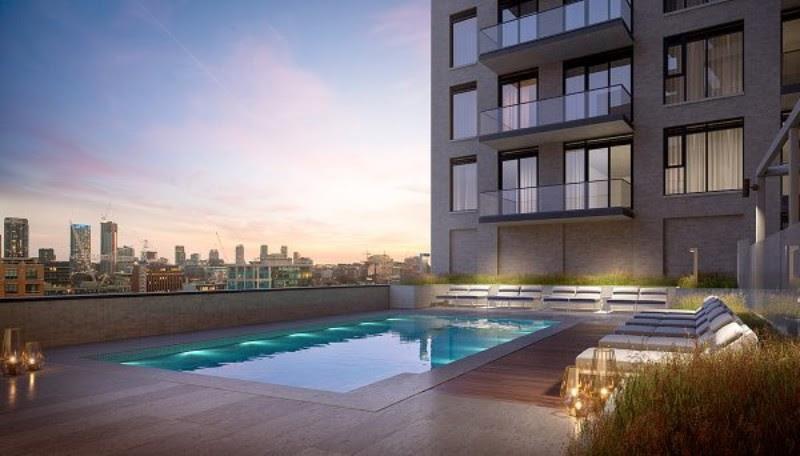
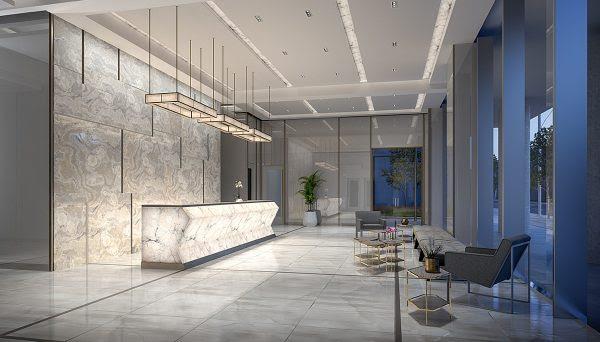

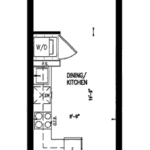
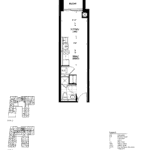
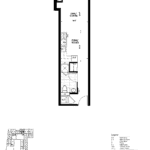
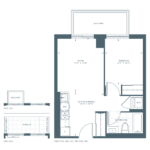
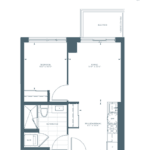
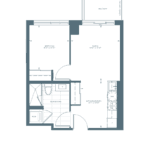
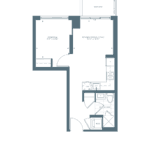
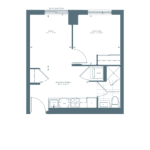
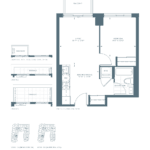
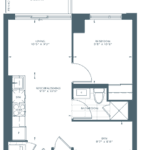
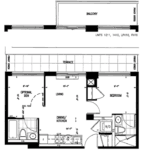
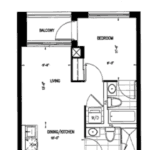
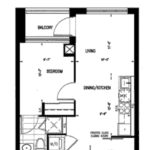
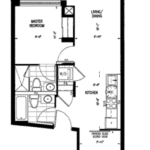
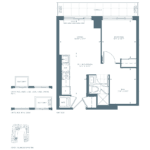
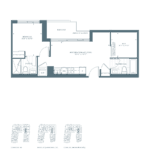
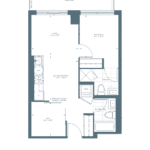
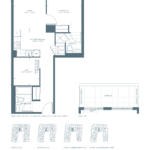
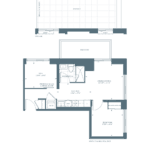
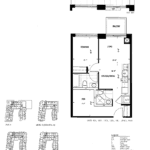
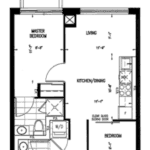
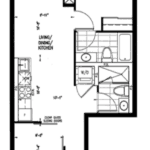
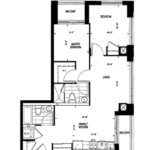
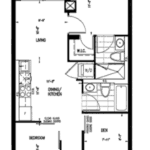
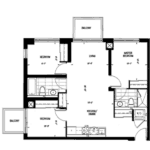
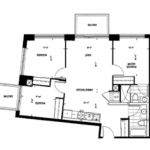
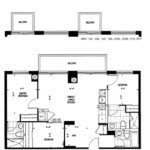
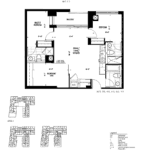
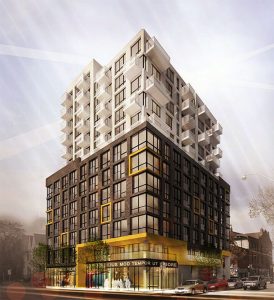
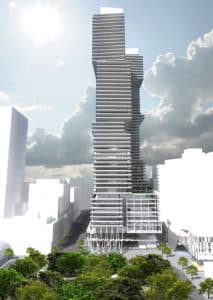
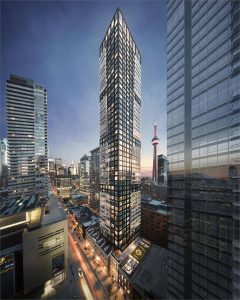
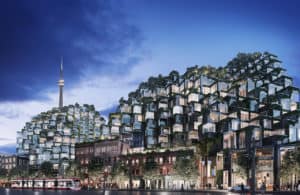
Rating: 4.83 / 5
Dreaming of living in one of Toronto’s one of the trendiest addresses? Check out 543 Richmond Condos Development! 543 Richmond Condominium is a 5-minute walk to the Augusta Ave TTC Stop, 7-minute drive to the University of Toronto – St. George Campus so you can fully live the life that you deserve. The Entertainment and Fashion District is just close by with easy access to various shops, restaurants, and schools so you can easily be up-to-date with the latest happenings in your community!