King Toronto Condos
-
- 1 Bed Starting
- N/A
-
- 2 Bed Starting
- N/A
-
- Avg Price
-
- City Avg
- $ 1200 / sqft
-
- Price
- N/A
-
- Occupancy
- 2023 Occupancy
-
- Developer
| Address | 539 King St W, Toronto, ON |
| City | King West |
| Neighbourhood | King West |
| Postal Code | |
| Number of Units | |
| Occupancy | |
| Developer |
| Price Range | N/A |
| 1 Bed Starting From | N/A |
| 2 Bed Starting From | |
| Price Per Sqft | |
| Avg Price Per Sqft | |
| City Avg Price Per Sqft | |
| Development Levis | |
| Parking Cost | |
| Parking Maintenance | |
| Assignment Fee | |
| Storage Cost | |
| Deposit Structure | |
| Incentives |
Values & Trends
Historical Average Price per Sqft
Values & Trends
Historical Average Rent per Sqft
About King Toronto Condos Development
King Toronto Condos is a new condo project that is currently being developed by Westbank along with Allied Properties in Toronto, ON. The innovative project is in its pre-construction stage with about 514 units present at the transitional area of the 533 King Street West, Toronto. Essentially, it will occupy the whole of the 489 to 539 location stretch. BIG King Toronto will feature 16 Storeys with 482 stunning suites.
Private terraces will be made available in some of the units of the project. The architects within Bjarke Ingels Group, BIG, will be the major focus in the development of the building with a unique vision.
It will carry a distinct feature referred to as the pixellated pattern which comes with peaks. They aim at the integration of the residential community along with the pre-existing heritage on the property site.
BIG King Toronto Condos Highlights
- Designed and implemented by renowned architects.
- Features a walk score of 100.
- The transit score manages to bag a big 100.
- Unique design with an exquisite courtyard.
- Features more than 12 Storeys.
- A project developed by Westbank Developments.
- The distinct location at King and Portland
- It comes with all the amenities.
- Parking available.
BIG King Toronto Building Features
The new Toronto condominium comes with a traditional perimeter block along with a central focus on the public plaza. Furthermore, this creates the integration of two distinct atmospheres. The plaza can be defined by its lush presence combined with the urban touch of the hardscaped court.
The true balance between the two manages to reflect the present state of the rapid redevelopment sphere within the neighborhood. The intimate setting between the old and the new creates a chance for an open community packed by green landscapes with the stunning urban backdrop.
The project design model is inspired by a mountain range, as it comes with terraced and pixellated peaks. The inner-courtyard stands as the glazing valley which can be easily used for public events and for pedestrians. Essentially, it comes with a parking space along with mixed retail utilization the base of the building. The beautiful pyramid-like opening of the building allows sunlight to grace the entire area without being blocked by the presence of tall towers.
The floor plan features a unique design with private terraces. BIG King Toronto Condos will come with its own system of irrigated trees with the beauty of embedded vine trellis. The elemental design and construction remain true to the site with its environment in the city.
BIG King Toronto Amenities
The basic amenities of the building project come with a stunning court and courtyard. The catering is taken care of by the kitchen. The building also features a lavish lounge setting. It comes with a concierge service to help guests. Integrated cycle-friendly space, parking, games room, and admirable garden space, storage, and a spacious terrace are some of the additional amenities provided by the building.
BIG King Toronto Location and Neighborhood
Considered as the city’s most awaited condo project with a top-tier significance, it stands to be a landmark presence lauded by the hottest neighborhood in Toronto.
The idealistic design transpires with the aim for everyone to enjoy the bliss in the outdoor space provided. With the incorporation of the greenery element, the innovative and modular design hopes to bring forward a brand new development.
The connection of the laneways at the street level carries a major element in the construction in order to interact with the surrounding spaces. BIG King Toronto Condos will also consist of a street-level courtyard that can be found near other new condos in King West.
The imagined complex raves of its unparalleled design with additional green space in the city. The project carries the potential to be the icon of the city, to be one of a kind within its creation. With its mixed development goals, the public plaza aims to unite the community with pedestrians from the cross-section of the pathways.
With the unique set of pixels, BIG King Toronto stands as pixel sets for a room. The rotated grid of the whole structure hopes to increase the sunlight exposure, to be more open toward the outdoor surrounding.
The additional innovative space in BIG King Toronto is reserved for cultural events and distinguishing lectures to integrate the beauty or artistry along with the engaging community.
Overall
The distinct and innovative design of the building combines the vision of modular construction with a touch of green space. It stands to be as another creation similar to the towers yet with a touch of the city of Toronto by the addition of podiums.
The complex play of the project traces the significance of the local skyline in the city. The building sits at the heart of the city rather than in some faraway land, away from the general crowd of the city. It stands apart with a marvelous groundbreaking concept to visualize the modern sphere of residency.

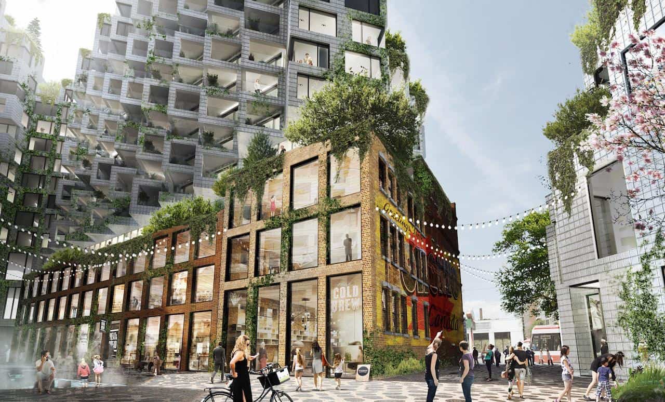
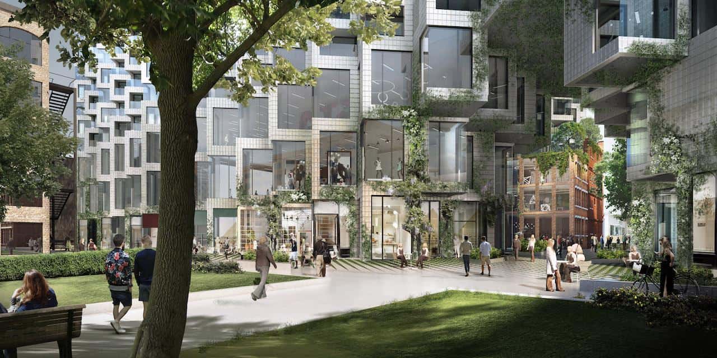
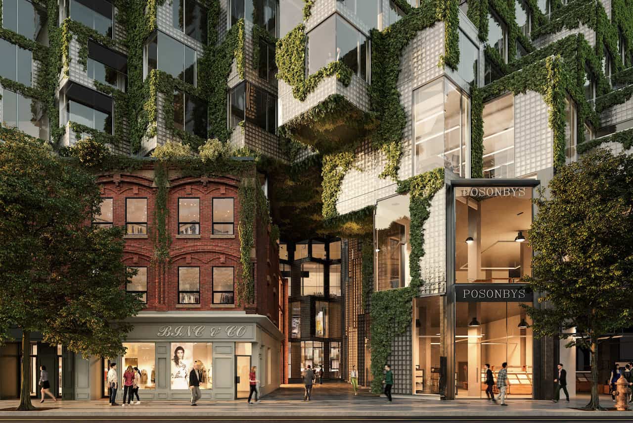
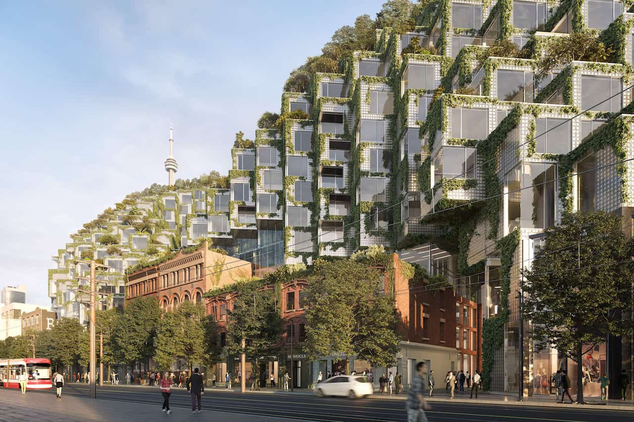
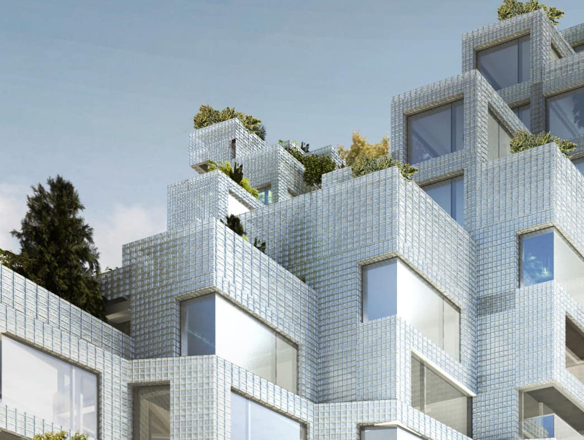
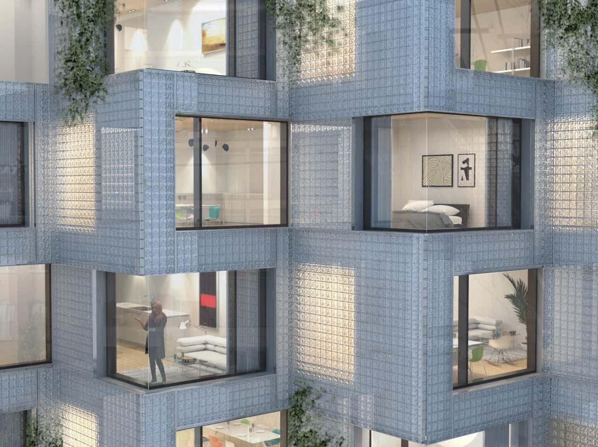
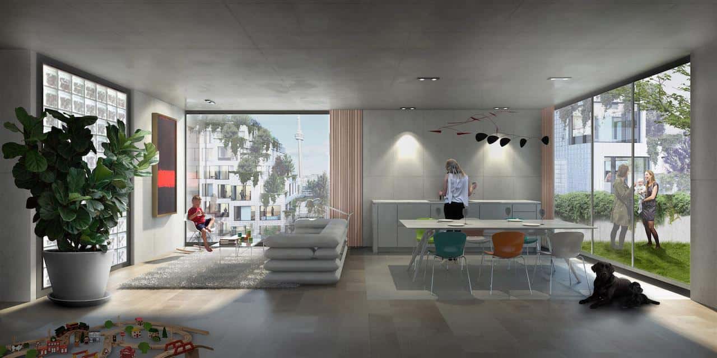
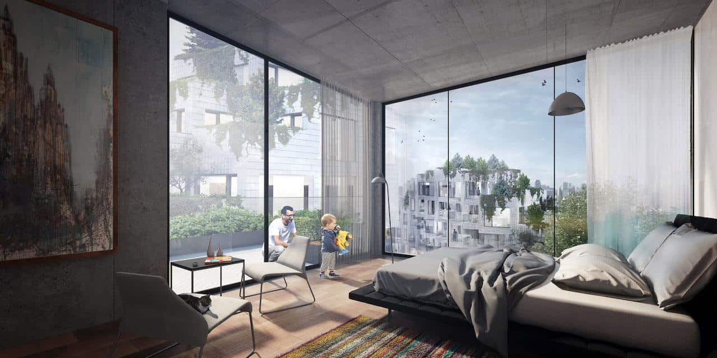
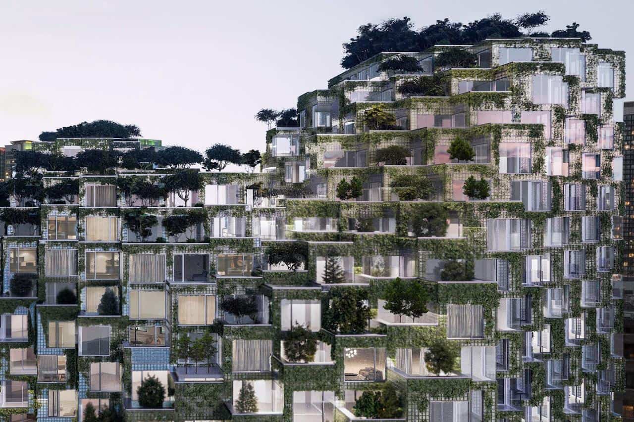
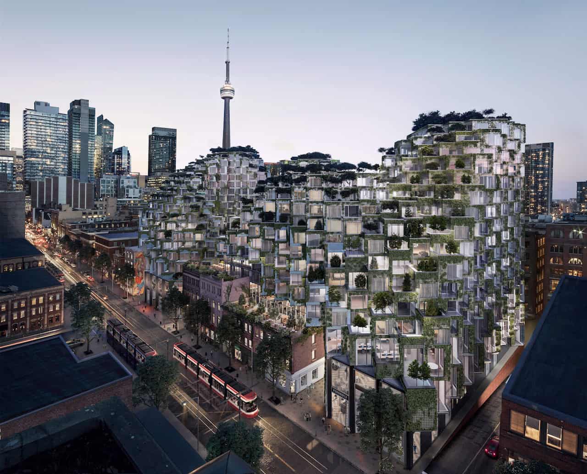
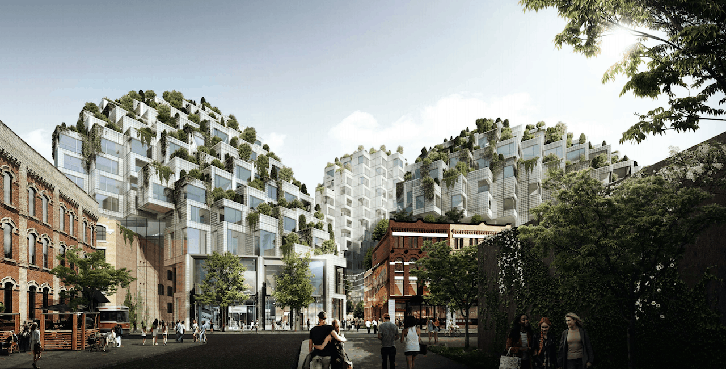
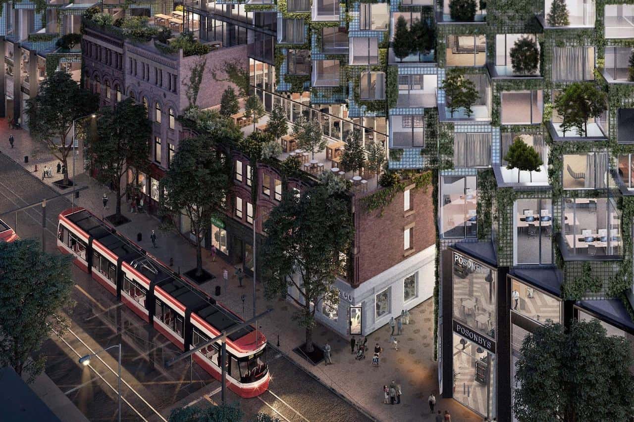
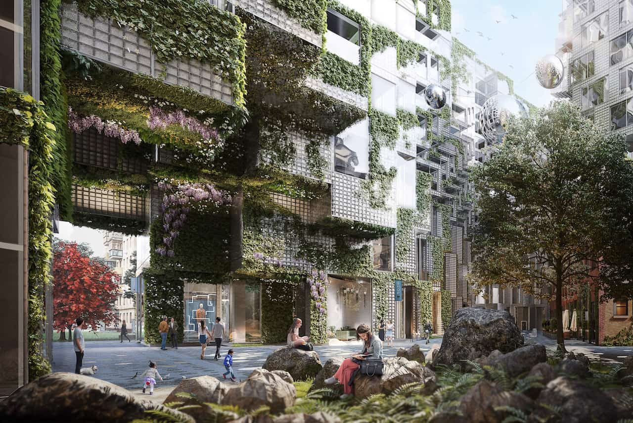
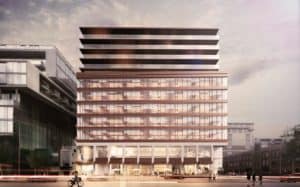
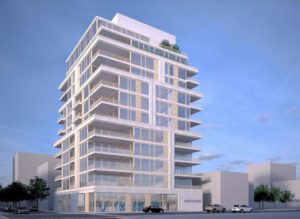
Rating: 4.5 / 5
Such a unique addition to downtown Toronto! King Toronto Condos is for sure one of a kind! based on the exterior details, you can tell the developer has put an immense amount of planning into this development. The interior will be nothing less of perfection.
Westbank Corp, with a large reputation in Vancourver, has always done impeciable, unique work for its projects. Always located in perfect desirable locations.
Rating: 4.83 / 5
The King Toronto condo development is one of if not the best design we’ve seen in our city in a long time. The luxury residences are stunning, super unique, as is the case with anything designed by BIG.