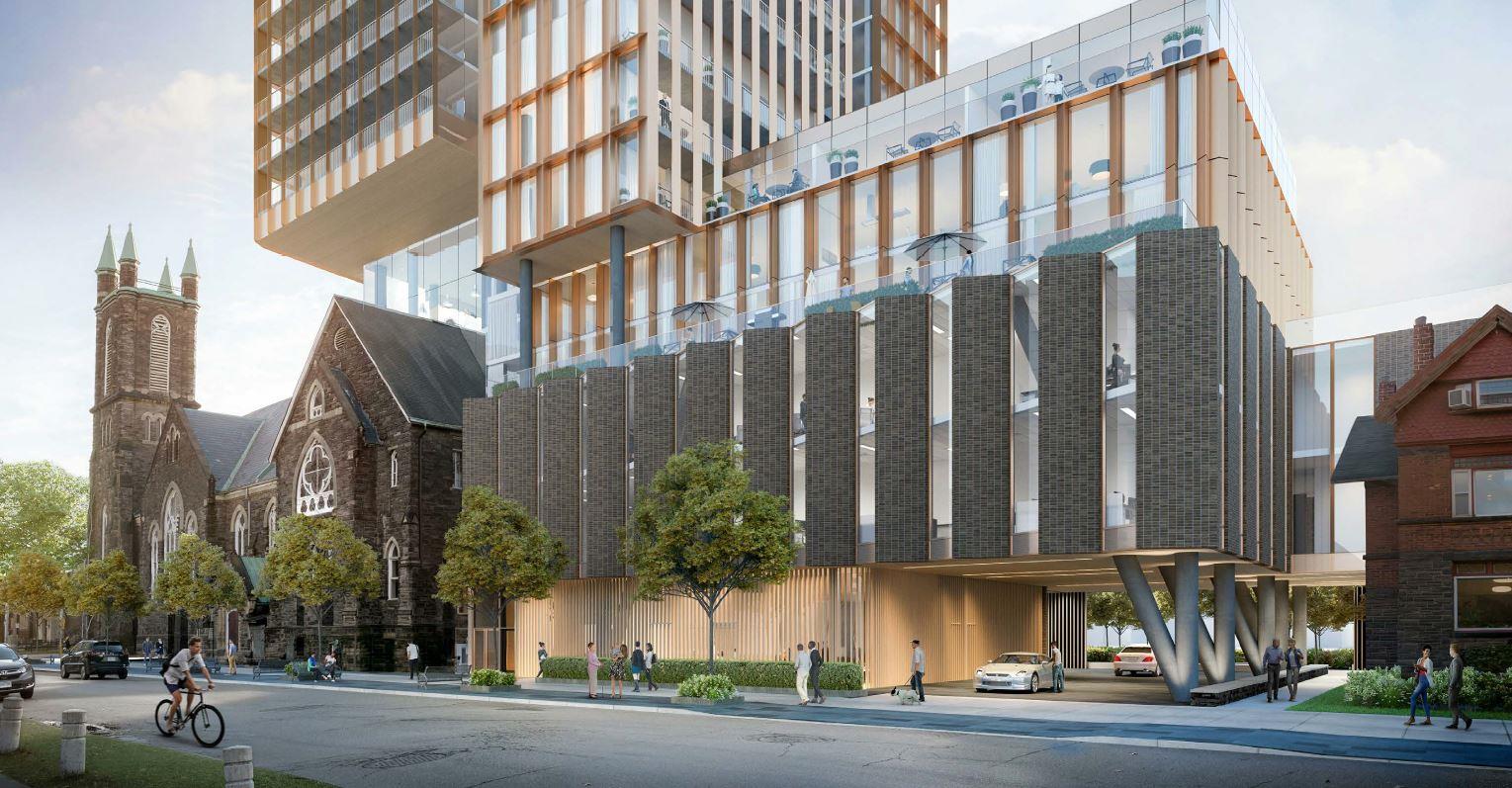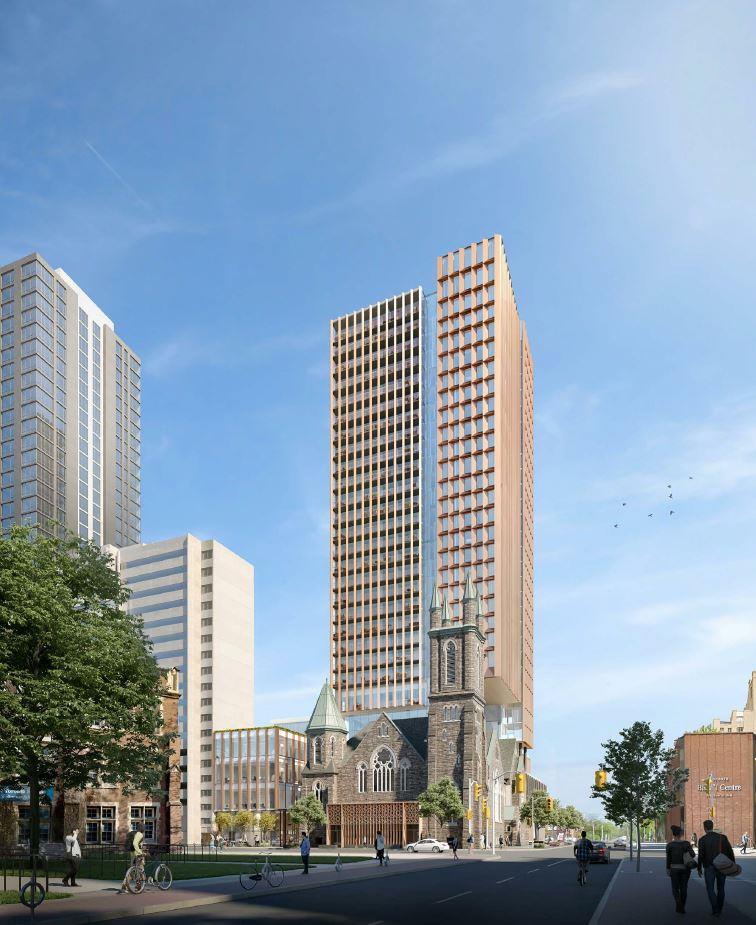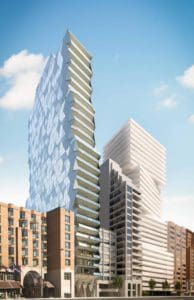Cielo Condos
-
- 1 Bed Starting
- $ 1,253,000
-
- 2 Bed Starting
- $ 1,720,000
-
- Avg Price
- $ 2500 / sqft
-
- City Avg
- $ 1290 / sqft
-
- Price
- N/A
-
- Occupancy
- TBA
| Address | 300 Bloor Street West, Toronto, ON |
| City | Toronto |
| Neighbourhood | Toronto |
| Postal Code | |
| Number of Units | |
| Occupancy | |
| Developer |
Amenities
| Price Range | $ 1,226,000 - $ 4,785,000 |
| 1 Bed Starting From | $ 1,253,000 |
| 2 Bed Starting From | |
| Price Per Sqft | |
| Avg Price Per Sqft | |
| City Avg Price Per Sqft | |
| Development Levis | |
| Parking Cost | |
| Parking Maintenance | |
| Assignment Fee | |
| Storage Cost | |
| Deposit Structure | |
| Incentives |
Values & Trends
Historical Average Price per Sqft
Values & Trends
Historical Average Rent per Sqft
About Cielo Condos Development
Cielo Condos by Collecdev and Northrop Development Incorporated is a new development at 300 Bloor Street West, Toronto, ON. This project is bringing a wide collection of luxury condos in a high-rise building of 29 storeys with 249 units. The estimated occupancy date for this property is still unknown.
KPMB is the architect responsible for the refined architectural modernism in Toronto’s cultural & art hub. They have proposed designs that preserve the traditional heritage of the area.
Buyers can also expect contemporary features & finishes in each suite of Cielo Condos.
Located in the Annex neighbourhood, Cielo Condos is coming soon to the lively intersection of Huron St & Bloor St W. As a result, residents will find urban conveniences within walking distance.
Explore the price range, sales, parking pricing and much more soon. To get platinum access to exclusive price & sale-related details, register or send us a request today!
Features and Amenities
Cielo Condos is a new pre construction property coming soon to the vibrant address 300 Bloor St W in Toronto. This development will house a high-rise tower of 29 storeys with a total of 249 units. Collecdev and Northrop have proposed elegant floor plans with multiple bedroom suites.
Each condo will also have a designer selection of features & finishes. With contemporary designs, Cielo Condos will also have luxurious indoor and outdoor amenities.
The building will have parking space, a terrace and much more. In addition, there will be ample space for retail, office and institutional purposes.
Send us a request soon to get floor plans, sales price and much more about this realty in Toronto!
Location and Neighbourhood
Cielo Condos is a new development rising high at 300 Bloor Street West, Toronto, ON. Located in the Annex & Church area, Cielo Condos will be moments away from a wide array of services. Also, this address 300 Bloor Street West has earned an impressive walk score of 97.
Cielo Condos is just a short walk away from Toronto’s best universities. The University of Toronto, Ryerson University, OCAD University and George Brown College are a few nearby options.
Yorkville is also available within walking distance. Residents will also find Toronto General Hospital, St. Michael’s Hospital, Mount Sinai Hospital and other hospitals.
To purchase a condo in Cielo Condos, send us a request or register today!
Accessibility and Highlights
Cielo Condos sit at a desirable address 300 Bloor Street West that has a perfect transit score of 100. As a result, major subway stations and public transit are available nearby. St. George Subway Station is just a 4-minute walk away from Cielo Condos. Cielo Condos is also close to Don Valley Parkway.
About the Developer
Collecdev is a successful real estate developer that specializes in developing boutique developments. With years of experience, Collecdev has developed a diverse range of projects across Toronto.
Thus far, their portfolio includes developments, rental apartments and retirement residences in Toronto, Ontario.
Northrop Development Incorporated is a respected Toronto-based development and construction firm. With an experienced team & building experience, they have developed numerous condo & townhouse projects across GTA.
To explore the pricing of other developments around Toronto city, send us a request today!












