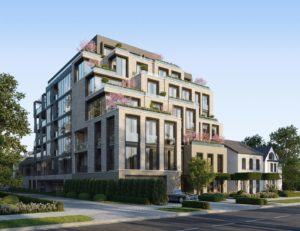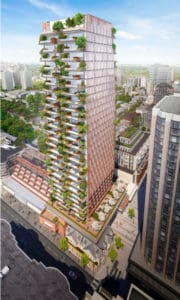316 Bloor Street West Condos
-
- 1 Bed Starting
-
- 2 Bed Starting
-
- Avg Price
-
- City Avg
- $ 1290 / sqft
-
- Price
- N/A
-
- Occupancy
- TBA
-
- Developer
| Address | 316 Bloor St W, Toronto |
| City | Toronto |
| Neighbourhood | Toronto |
| Postal Code | |
| Number of Units | |
| Occupancy | |
| Developer |
| Price Range | |
| 1 Bed Starting From | Register Now |
| 2 Bed Starting From | |
| Price Per Sqft | |
| Avg Price Per Sqft | |
| City Avg Price Per Sqft | |
| Development Levis | |
| Parking Cost | |
| Parking Maintenance | |
| Assignment Fee | |
| Storage Cost | |
| Deposit Structure | |
| Incentives |
Values & Trends
Historical Average Price per Sqft
Values & Trends
Historical Average Rent per Sqft
About 316 Bloor Street West Condos Development
316 Bloor St West Condos is a new condominium development that is currently in the pre construction phase by State Building Group, located at 316 Bloor St W Toronto Ontario M5S 1W5. The condominium development will feature a 29-storeys scenic building with a total of 341 units. The estimated date of completion for this residential property is unknown.
This high-rise condo development is designed by Kirkor Architects and Planners and landscaped by NAK Design Strategies. The initial plans would bring a sleek designed building with an exceptional view of the famous skyline.
This innovative and sleek development comes with a modern glass panelling which will allow a contemporary lifestyle. Located at a prime location of the vibrant corner of Madison Avenue, buyers will have access to several amenities within walking distance.
Contact an agent or broker before the sales start. Buy yourself a luxurious condo unit at address 316 Bloor St W in Ontario as your next home. Find out more information about the condo units, brokerage pricing, price, areas around the site, etc. If you are also seeking out investment opportunities, the condos at this project can be the perfect option for a home.
Features and Amenities
Life gets on ease when basic to luxurious facilities are nearby. Condos at 316 Bloor St W is the new extraordinary high-rise development with modern glass panelling.
As per initial plans by Kirkor Architects, this high-rise property will feature 29 storeys with total of 341 units. Buyers can expect a contemporary mix of floor plans ranging from bachelor suites, one and three-bedroom units. To be precise, the condo mix will consist of 22 studios, 8 one-bedrooms, 234 two, and 22 three bedroom condos.
The project will have 1,207 sq m of amenity space featuring both indoor and outdoor amenities. Alongside this, the underground parking garages are available for both residents and visitors. More specific information regarding the interiors, design options and developments around the address is still awaited.
Location and Neighbourhood
With an ideal location for professionals and families, this development is located in the Annex neighbourhood of Toronto city. Be it entertainment, residential or commercial space, the location offers everything you could ask for!
From groceries at Galleria Supermarket Express to coffee at Second Cup Coffee Co. to dining at local restaurants, everything is available in close proximity. The University of Toronto campus is only a few steps away from the development.
Close to 316 Bloor St W, residents will find a perfect way to spend their weekend at plentiful theatres, art galleries, shops or parks like Sky Garden. Venture out a little in the Annex neighbourhood for several delicious cuisines, bookstores and much more.
Accessibility and Highlights
316 Bloor St W Condos is perfectly located at the northwest of Madison Avenue and Bloor St West. With the near-perfect transit score of 98 and walkscore of 95, residents will have access to a travel-friendly neighbourhood within 2 minutes away from the project.
The public transit around the area is also great. It is a perfect transit score of 100/100 signifying world-class transit system. Residents of Bloor Street West Toronto will have direct access to the Spadina subway station. Also, people and students will find it convenient commuting around the city by bus or trains. For motorist, Gardiner Expressway is the nearest highway. So, traveling anywhere will be comfortable, straightforward and convenient.
About the Developer
State Building Group is in the real estate business for over 50 years now and also has properties spread across the Greater Toronto Area. Their varied portfolio ranges from the construction of all types of real estate projects ranging from luxury condominiums and master planned communities.
However, apart from residential developments, they also have their hand in high-rise residential properties, industrial buildings and shopping centres. Some of their past projects include 609 Avenue Road condos, 55 Eglinton Ave E condos.
So, stay tuned to Precondo.ca for the latest updates on the condos in Toronto.
Book an Appointment
Precondo Reviews
No Reviwes Yet.Be The First One To Submit Your Review




