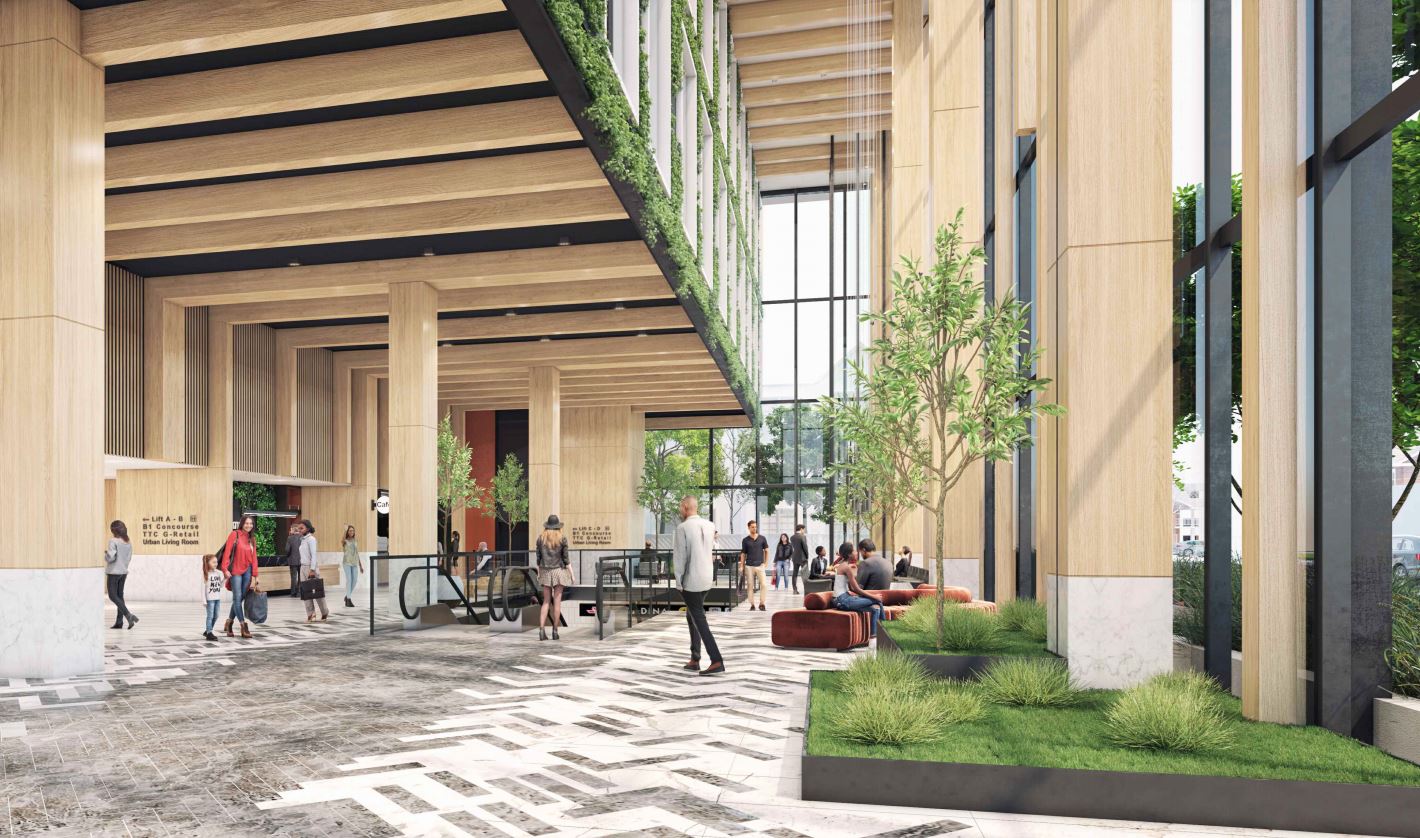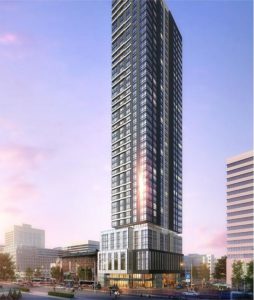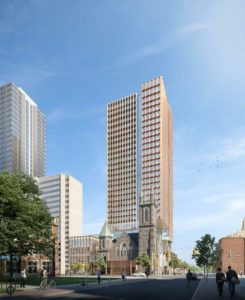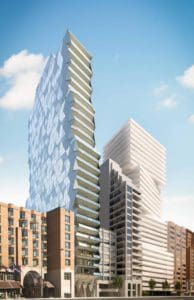334 Bloor Street West Condos
-
- 1 Bed Starting
-
- 2 Bed Starting
-
- Avg Price
-
- City Avg
- $ 1290 / sqft
-
- Price
- N/A
-
- Occupancy
- TBA
-
- Developer
| Address | 334 Bloor St W, Toronto, ON |
| City | Toronto |
| Neighbourhood | Toronto |
| Postal Code | |
| Number of Units | |
| Occupancy | |
| Developer |
| Price Range | |
| 1 Bed Starting From | Register Now |
| 2 Bed Starting From | |
| Price Per Sqft | |
| Avg Price Per Sqft | |
| City Avg Price Per Sqft | |
| Development Levis | |
| Parking Cost | |
| Parking Maintenance | |
| Assignment Fee | |
| Storage Cost | |
| Deposit Structure | |
| Incentives |
Values & Trends
Historical Average Price per Sqft
Values & Trends
Historical Average Rent per Sqft
About 334 Bloor Street West Condos Development
334 Bloor Street West Condos is a new condominium tower by The Brown Group of Companies. Currently in the pre-construction phase, it is located at 334 Bloor St W, Toronto, ON. The condo property will feature a high rise building of 35 storeys with a total of 404 residential units. The estimated date of occupancy for this condominium property is to be announced.
Situated at the northwest corner of Bloor Street West and Spadina Avenue in the luxurious city of Toronto, IBI Group is coming with some of the promising designs for the condos. The innovative, bold and chic designs bring an urban finishing to the tower. A treat to live in these condos from the best developers and architects is what most homebuyers look for in Toronto.
Looking for some promising luxurious property around the west of Downtown Toronto? The condo development at Bloor St W is the perfect option! Explore all the necessary information like condo units, pricing of office or retail space, building highlights, views, etc. Don’t wait for more to purchase your condo!
Features and Amenities
The condo developments at Bloor Street feature some amazing and affluent options. The condos have a mixed-use high rise building of 35 storeys. There will be a total of 404 condo units with a wide range of floor plans. Precisely, the floor layout includes a mix of 26 studios, 198 one-bedrooms, 117 two-bedrooms, and 39 three-bedrooms.
In addition, the building houses a three-storey podium for retail space and also two floors above that, especially for office uses. This property has a total gross floor area of 36,357 square metres. This includes a retail space of 2,964 square metres and 4,497 square metres for office space. Although, the majority of the total floor area would be for residential space. The builders have proposed residential space for 28,391suare metres.
There would also be enough space available for the parking, including 141 parking spaces, which is for both residents and visitors.
Location and Neighbourhood
What would you call a place where every amenities you look for are available? Here at this development, from in-house amenities to classic developments like the University of Toronto, the west street neighbourhood makes everything available for you!
Buyers would have easy and direct access to famous places and prestigious landmarks and attractions around the region. There would also be an ample number of facilities like grocery stores, shopping malls, restaurants, parks, and much more in close proximity.
Accessibility and Highlights
With an address in Bloor Street West Toronto, these condos boast a travel-friendly neighbourhood. Moreover, the place brings excellence with a transit score of 98 and a near-perfect walk score of 96.
Therefore, residents would have an easy commuting system. Several transit facilities, including subway stations and TTC bus routes, will be available nearby. Moreover, there are major highways near the condos too.
About the Developer
The Brown Group of Companies has a reputation for quality work and decades of experience offering sheer radiance in Toronto. The company has been actively involved in real estate. They uplift the Greater Toronto Area even more with their expertise. Viva Condominiums, Willow Park, and 730 Hillsdale Avenue East are some of their best projects.
Stay tuned to Precondo.ca to get the latest updates on the condos at Bloor Street West in Toronto Ontario and other pre-construction condos in Toronto.
Book an Appointment
Precondo Reviews
No Reviwes Yet.Be The First One To Submit Your Review






