Aqualuna Condos
-
- 1 Bed Starting
- N/A
-
- 2 Bed Starting
- $ 2,345,000
-
- Avg Price
- $ 1569 / sqft
-
- City Avg
- $ 1689 / sqft
-
- Price
- N/A
-
- Occupancy
- 2024
-
- Developer
| Address | 263 Queens Quay E, Toronto, ON |
| City | Toronto Waterfront |
| Neighbourhood | Toronto Waterfront |
| Postal Code | |
| Number of Units | |
| Occupancy | |
| Developer |
Amenities
| Price Range | $ 2,345,000 - $ 8,900,000 |
| 1 Bed Starting From | N/A |
| 2 Bed Starting From | |
| Price Per Sqft | |
| Avg Price Per Sqft | |
| City Avg Price Per Sqft | |
| Development Levis | |
| Parking Cost | |
| Parking Maintenance | |
| Assignment Fee | |
| Storage Cost | |
| Deposit Structure | |
| Incentives |
Values & Trends
Historical Average Price per Sqft
Values & Trends
Historical Average Rent per Sqft
About Aqualuna Condos Development
Aqualuna Condos at Bayside presents homeowners with the opportunity to live in the most luxurious waterfront condo in Toronto. While it is currently one of the most ambitious developments by Tridel and Hines, it is also the final condominium addition to this highly sought after waterfront locale in the city.
Designed by Miami-based firm Arquitectonica, the condominium will introduce 363 stunning suites to the waterfront neighborhood. Much like the other buildings in the area, Aqualuna at Bayside Condos will feature only 13 stories, with unit sizes ranging from 560 square feet to 2,100 square feet; in one-bedroom, two-bedroom, and three-bedroom selections.
On the exterior, the building features full balconies and terraces to help residents take advantage of the best views that Lake Ontario has to offer. From its strategic location on Queens Quay, homeowners will have exclusive access to all of the attractions that downtown Toronto provides. Whether it’s stopping by Merchants’ Wharf for a morning coffee or going for a sunbath on Sugar Beach, Aqualuna at Bayside Condos residents will enjoy it all.
The Developer
Tridel has had a notable hand in building many neighborhoods over the years and as a result, they have established themselves as an ever-growing group of companies, become one of the leading condominium developers in the country in the process. Tridel’s projects typically include all aspects of the building process; from design and marketing to land acquisition and zoning, and even property management and customer care.
Similarly to Tridel, Hines is recognized as a well-known management, development and investment firm. They have contributed to the development of 105 buildings; excluding the numerous properties that they have acquired and redeveloped over the years. Both companies are considered to be two of the best real estate developers in the world. Aqualuna Condominiums is a perfect representation of their competence.
Features & Amenities
Significant consideration was put into the design of the Aqualuna Condominiums to ensure maximum satisfaction and enjoyment for homeowners. It features not one but two sophisticated lobbies that serve as comfortable intermediary areas between the hustle and bustle of the outside world and the serenity of their homes.
Each hall boasts an elegant and classy interior to complement the modern urban architectural design of the Aqualuna Condos. From the halls, residents can enter their units, each beautifully designed to maximize the stunning views of the waterfront. Each group will have its balcony where homeowners can kick back, relax, and enjoy the view.
All the indoor and outdoor amenities are designed to create an interactive space for residents of all ages. Homeowners will enjoy a life of luxury with the premium indoor amenities and the communal outdoor attractions. The sixth floor will feature a bar, billiards lounge, media lounge, private catering kitchen, a party room, and a private dining room. Aqualuna Condos at Bayside is where homeowners will find everything that they need to host elegant private gatherings with their esteemed guests. On the 14th floor, homeowners will be greeted by an outdoor pool that is enclosed by a stunning pool deck and a patio.
There is also an interior lounge space on this floor, perfect for relaxing after a swim. In addition to all of this, there is also an exceptional array of exclusive amenities that are thoughtfully dotted around on other levels of the building. From the fully-equipped fitness center to the outdoor terrace that overlooks the magnificent lake, all of the amenities in this luxurious Toronto condo are equally breath-taking and captivating.
At Aqualuna Condo, residents will quickly get lost in their world, captivated by some of the best facilities that are available in Toronto. It’s the perfect home, where everything that you could ever need is right inside at your fingertips or just a few steps away, right outside your doorstep.
Enjoy your new Toronto Waterfront Condo Living
Address: 263 Queens Quay E, Toronto
At Aqualuna Condo, residents will be at the center of a vibrant urban neighborhood. Homeowners can enjoy a lifestyle unlike any other, surrounded by some of Toronto’s most talked-about shopping and dining destinations. This idyllic location offers everything that prospective residents could need. From the cozy coffee shops and classic diners to the exciting boat tours and outdoor movies, there are plenty of opportunities to unwind, relax, and enjoy the good things in life.
Aqualuna Condo’s premier Toronto waterfront apartment listing offers it all; including the fantastic views of the lake and the Downtown skyline. Sugar Beach is just a walk away, while Sherbourne Common is in fact just adjacent to the condominium. A quick walk west of the neighborhood and residents will come upon Harbourfront Centre, one of Toronto’s most prominent cultural organizations, situated at 235 Queens Quay. Toronto’s Distillery, the Financial and Entertainment Districts, and Lawrence Market, are also just moments away on foot or a comfortable TTC ride away.
Accessibility
The region undoubtedly holds some of Toronto’s oldest and most magnificent treasures. The St. Lawrence neighborhood is nestled to the northeast of the Aqualuna Condominium. This neighborhood is home to an iconic building that once held the title as the tallest building in the city, the St. James Cathedral. Although it no longer holds its title, it’s a perfect example of the region’s ever-growing, urban architectural designs. St. Lawrence Market is also moments away in this, and it is well known for its freshly harvested foods.
Aqualuna Condominium residents will have everything right within their reach. Along Parliament Street are TTC buses that make it easy for residents to commute to Castlefrank subway and neighboring areas. For a quick journey to Sherbourne Subway, Aqualuna Condo residents can make use of the Sherbourne bus; while streetcars on Queen Quay also provide quick access to Union Station. Plans have also been made to establish a light rail line along the thoroughfare at Queens Quay which connects to Parliament Street. The TTC has also made plans to extend its route into the East Don Lands regions of the Bayside neighborhood.


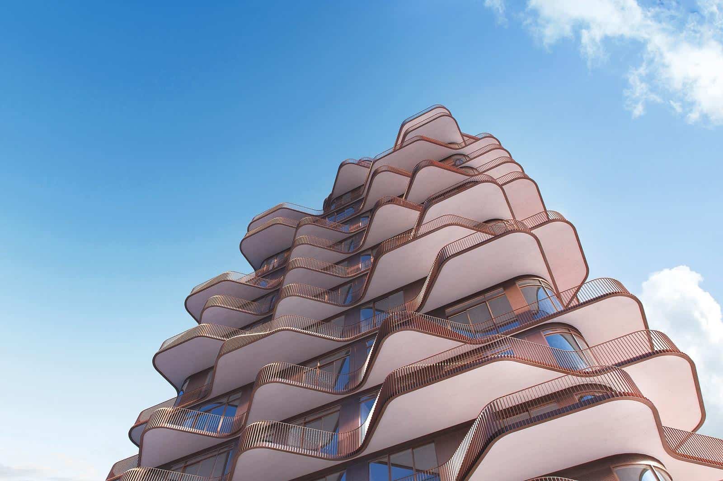
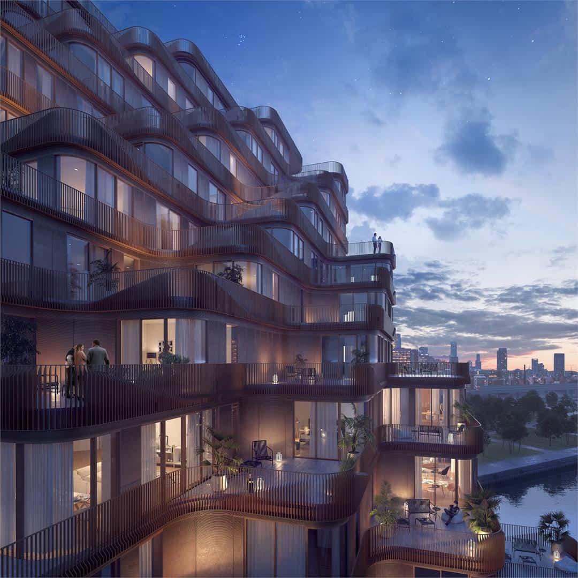
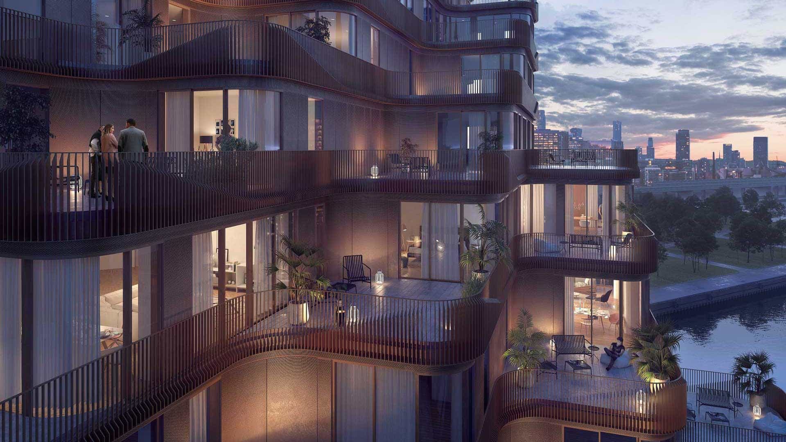
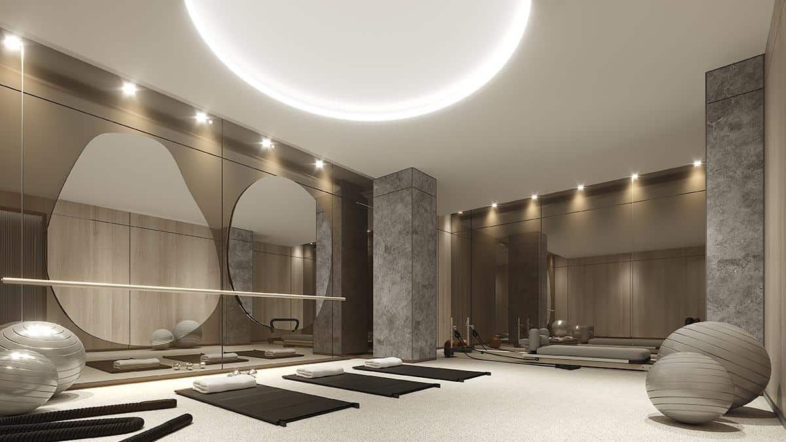
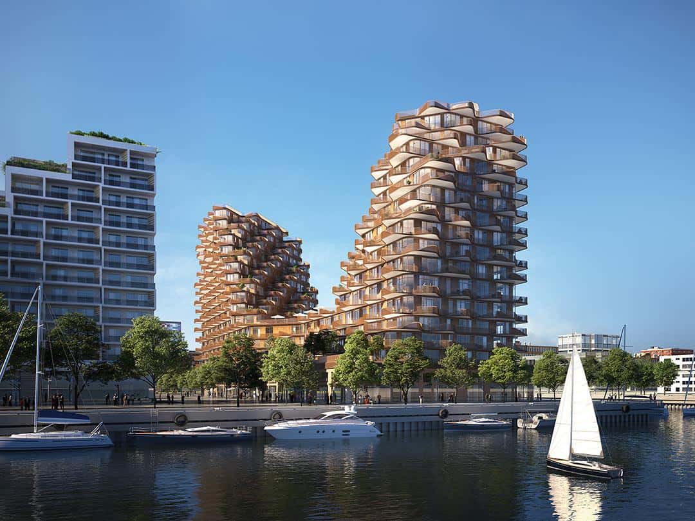
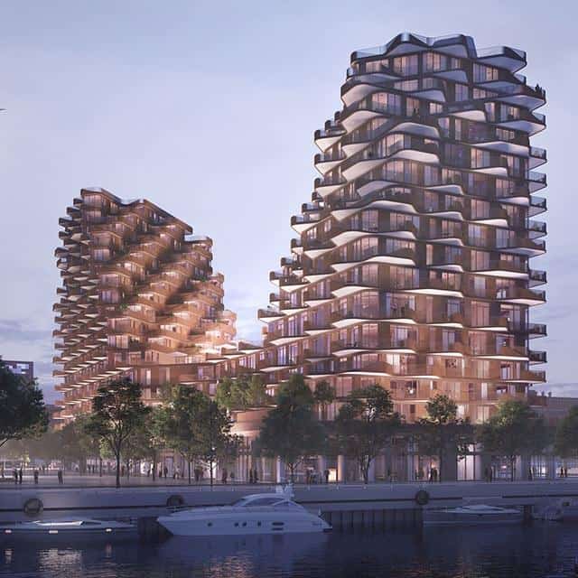
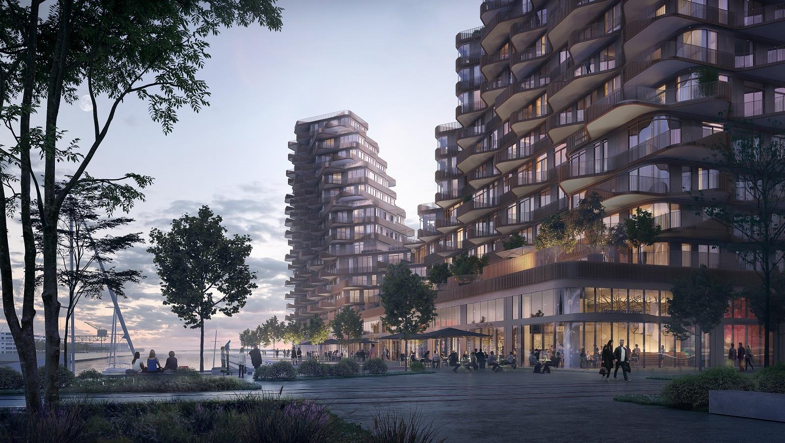

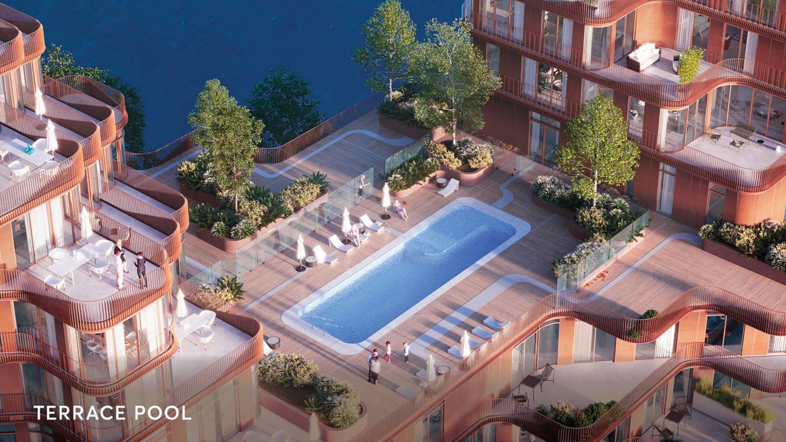
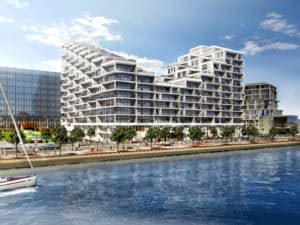
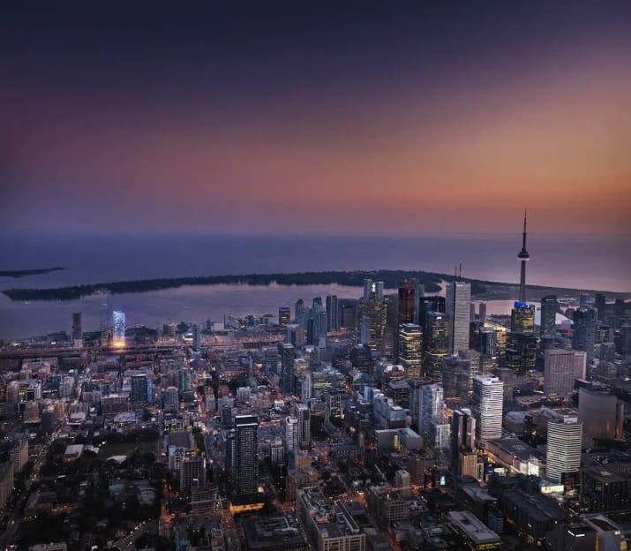
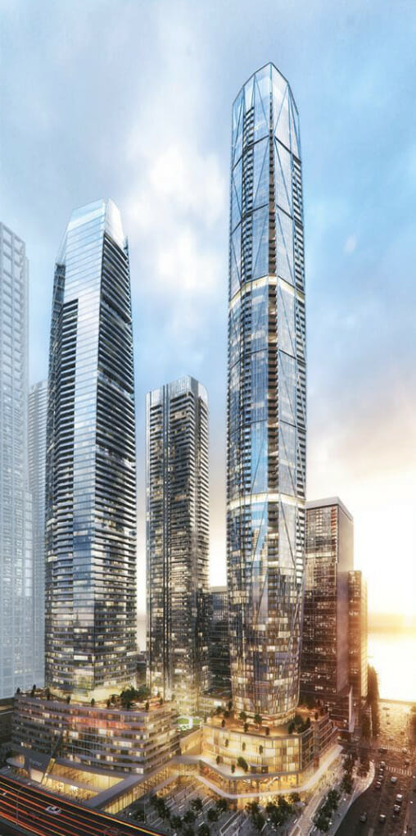
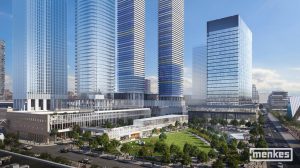
Rating: 4.67 / 5
Aqualuna is Tridel’s final phase, and arguably their best phase, at their Bayside Toronto development on the East Harbour. Situated right in the centre of the most up-and-coming areas in Toronto, the location couldn’t be better for investment. However, Tridel has not geared this development towards investors at all. With the smallest suite being over 800Sq.Ft and well into the $800,000’s, this is a project most suited towards end users. The finishes are outstanding, the expansive outdoor and indoor amenities second to none, and the location is incredible – I want to live there myself. I’m expecting a heavy demographic split in this building to be largely end-user occupied with few renters. If you’re looking for a luxury Waterfront development, look no further than Aqualuna.