Empire Maverick Condos
-
- 1 Bed Starting
-
- 2 Bed Starting
-
- Avg Price
- $ 1445 / sqft
-
- City Avg
- $ 1200 / sqft
-
- Price
- N/A
-
- Occupancy
- 2022 Occupancy
-
- Developer
| Address | 329 King St W, Toronto, ON |
| City | King West |
| Neighbourhood | King West |
| Postal Code | |
| Number of Units | |
| Occupancy | |
| Developer |
| Price Range | $ 689,990+ |
| 1 Bed Starting From | Register Now |
| 2 Bed Starting From | |
| Price Per Sqft | |
| Avg Price Per Sqft | |
| City Avg Price Per Sqft | |
| Development Levis | |
| Parking Cost | |
| Parking Maintenance | |
| Assignment Fee | |
| Storage Cost | |
| Deposit Structure | |
| Incentives |
Values & Trends
Historical Average Price per Sqft
Values & Trends
Historical Average Rent per Sqft
About Empire Maverick Condos Development
Empire Maverick Condos is a remarkable new condominium that is being developed by Empire Communities. The condo, which will be located at 327 King Street West, Toronto, is currently under pre-construction and is expected to be ready for occupancy in 2022.
The building’s convenient location will ensure quick access to all of life’s essentials in the heart of Toronto’s Entertainment District. The neighborhood will carry a 100% transit score as well as a 100% walk score to nearby businesses, restaurants, entertainment venues, and more. In addition to this, Union 31 will be responsible for the interior design and finishes.
Upon completion, the development will be the 70th tallest high-rise building, as well as the 11th tallest residential building, in the Entertainment District. The proposal calls for a 47 story tower with a total of 304 suites of different sizes. Pricing for suites will start as low as $564,900 for smaller options and $1,555,000 for bigger suites. An exclusive selection of first-class amenities will be included in the building. This consists of a spa, a fitness center, a beauty bar and more.
The perfect location that Empire Maverick Condos will occupy, in the growth center of Toronto, offers prospective residents an excellent opportunity to immerse themselves in a high-energy district; surrounded by an assortment of great food and attractions.
High-End Amenities
Boasting an impressive and fashionable design, Empire Maverick Condos will add aesthetic appeal and elegance to the neighborhood’s already rich architecture. IBI Architects intends to incorporate glass paneling and a grayscale effect on the exterior of the building; this is ideal for matching the luxurious architectural designs that are already in the Entertainment District.
One, two, and three-bedroom units, ranging in sizes from 452 to 1,071 square feet, are expected to be offered by Empire Maverick Condo. Each group will be spacious, bright, and beautiful. Kitchens will come fully equipped with stainless steel equipment and stone countertops, complete the stunning bedrooms will feature laminate flooring and high ceilings for lavish relaxation. It will boast an impressive roster of amenities for residents. The Toronto apartment listing has a stunning outdoor terrace with a calming view of the city.
It will also be paired with a barbecuing area with ample space for outdoor gatherings with family and friends. An indoor dining and lounging area will also be offered for indoor recreation. Other amenities to be included are a lounge with a wet bar, a dining room, a fitness and spa room, a beauty bar, and a meeting or co-working room for more official gatherings. The amenities above will make a living at Empire Maverick Condo enjoyable for people of all ages and professions.
A Prized Neighborhood
While it’s high-end amenities are some of the most promising features, the ideal address is one of its most luring attributes. It promises to connect future residents with some of the hottest spots in the city and will offer perks; such as convenient transportation and quick access to the best restaurants. The condos’ exciting and vibrant location is second to none.
The moment they exit the door of Empire Maverick Condominium, residents will have numerous transportation options to choose from. Right at King Street, there is the 504 Streetcar that operates non-stop, providing a quick commute. A short walk north there is also the option of taking the 501 Queen car. Lake Shore Boulevard and the Gardiner will both be easily accessible from the condos as well, making it almost effortless for residents to get anywhere in the city.
Empire Maverick Condominium will be situated only a quick walk from St. Andrew Station; therefore residents will also have easy access to Line 1 of the subway. Just one stop away, and they’ll arrive at Union Station. It will put residents at the center of some of the best restaurants, stores, and venues for having fun. New and exciting events are always happening around the area, and this will be especially exciting for young residents.
The Developer
Empire Maverick Condominiums is a development from the renowned builders at Empire Communities. The company, which has its’ headquarters in Vaughan, Ontario, is not only involved in the construction of luxury residential buildings but it has also developed commercial and industrial buildings as well.
In addition to Empire Maverick Condominiums, Empire Communities has many other affordable homes on the market. The company is one of the few in Ontario that has been awarded a President’s Award for its’ outstanding services and achievements.


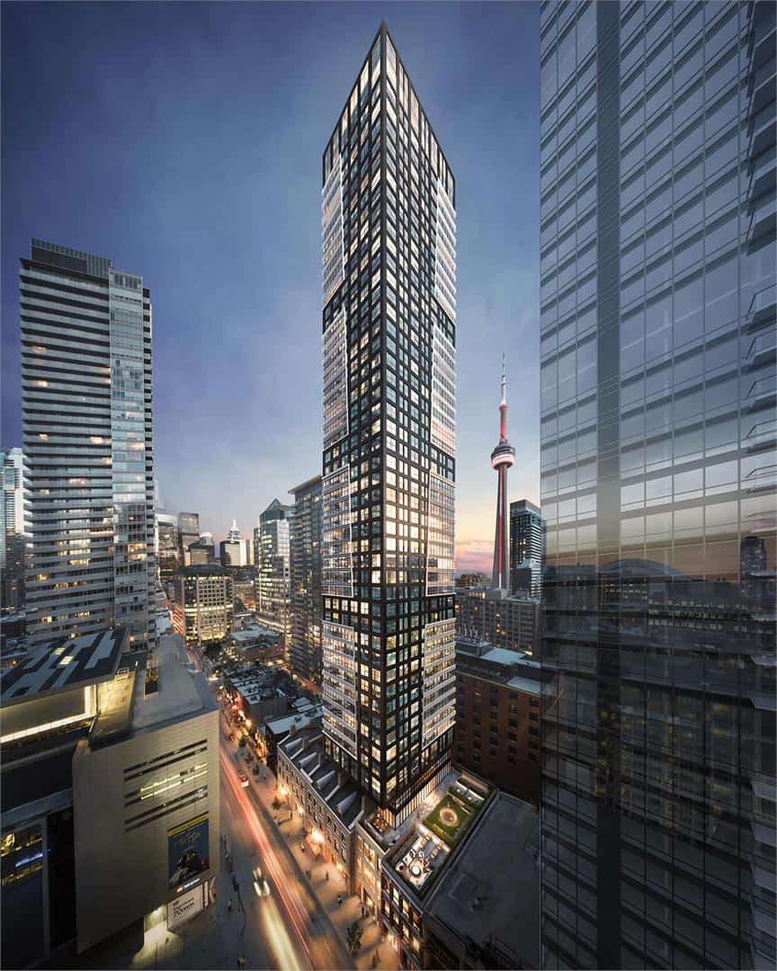

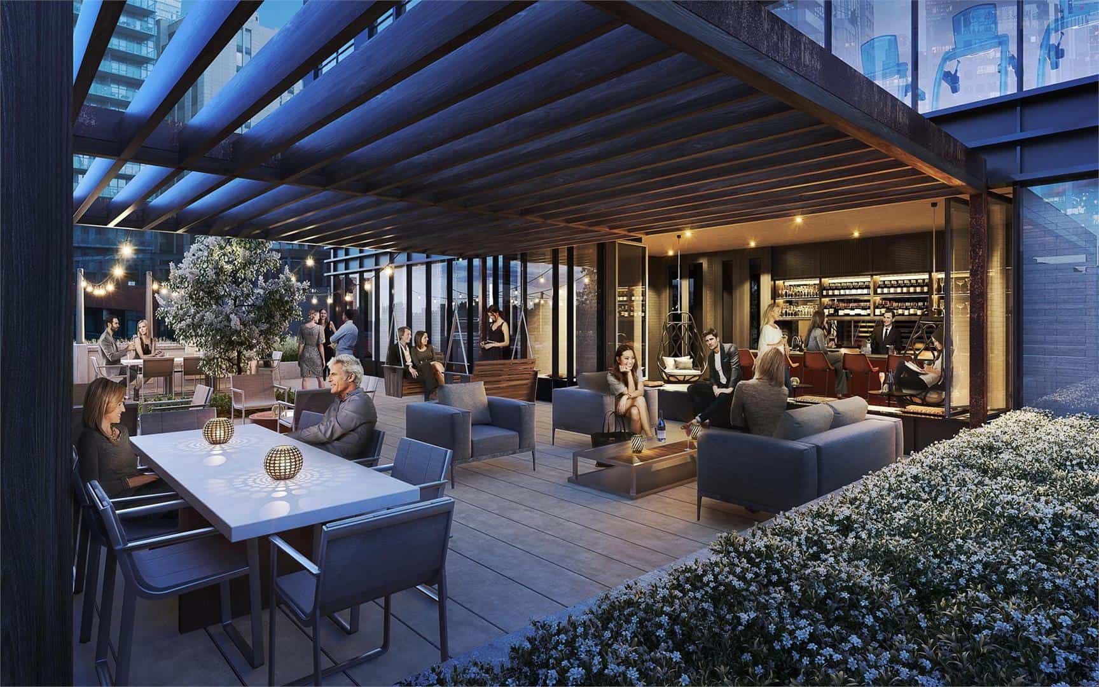
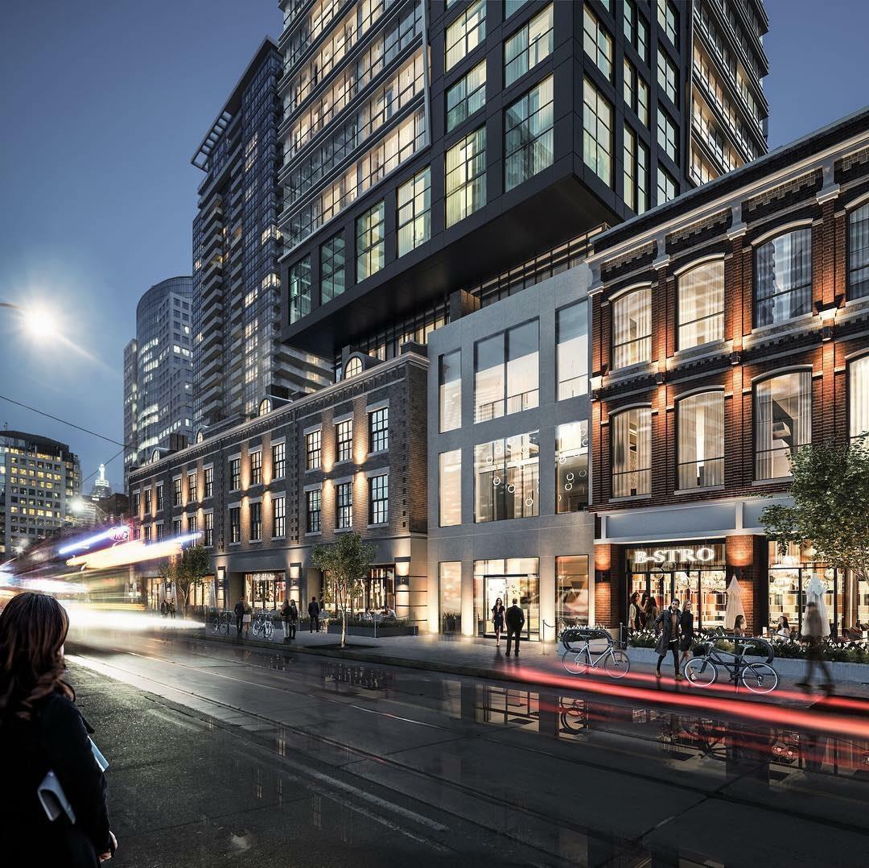
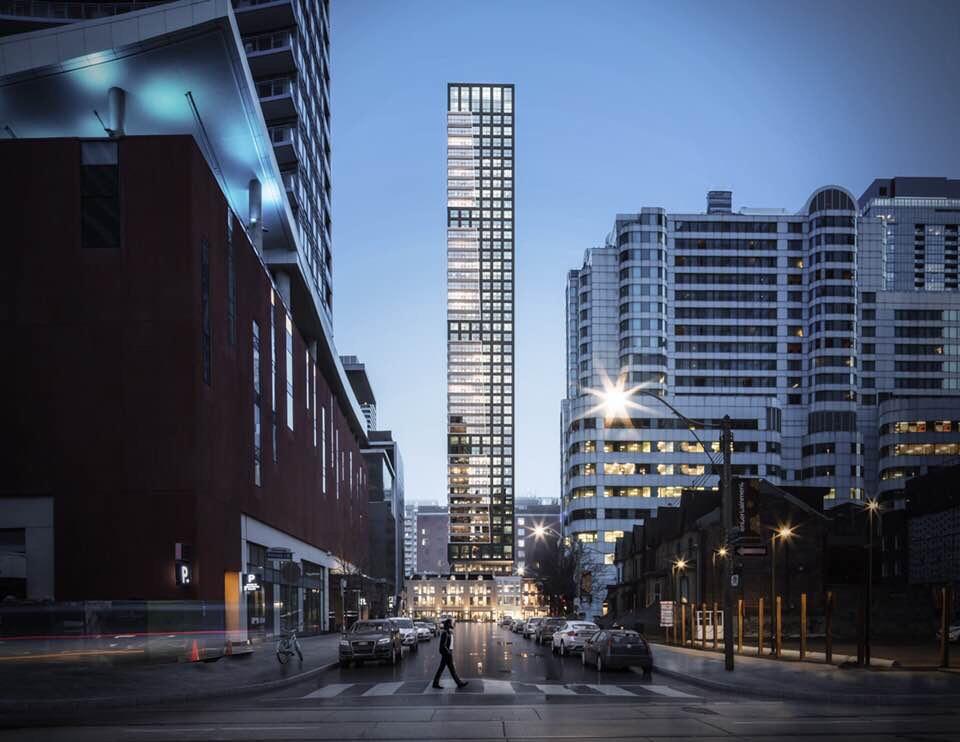
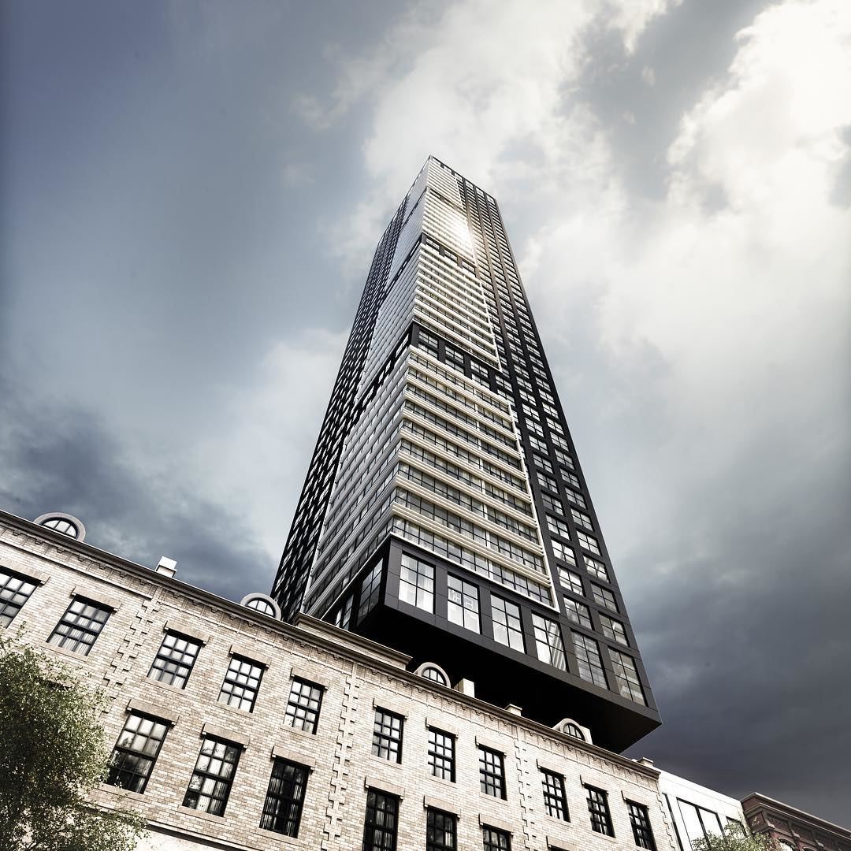
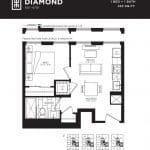
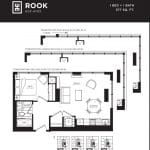
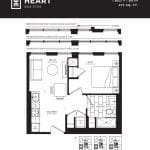

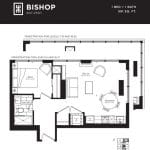



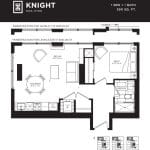


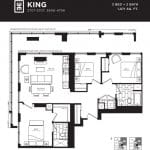

Rating: 4.83 / 5
Boasting an impressive and fashionable design, Empire Maverick Condos will add aesthetic appeal and elegance to Toronto’s already rich architecture. The condo, which will be located at 327 King Street West, Toronto, is currently under pre-construction and is expected to be ready for occupancy in 2022. It promises to connect future residents with some of the hottest spots in the city and will offer perks; such as convenient transportation and quick access to the best restaurants. The condos exciting and vibrant location is second to none.