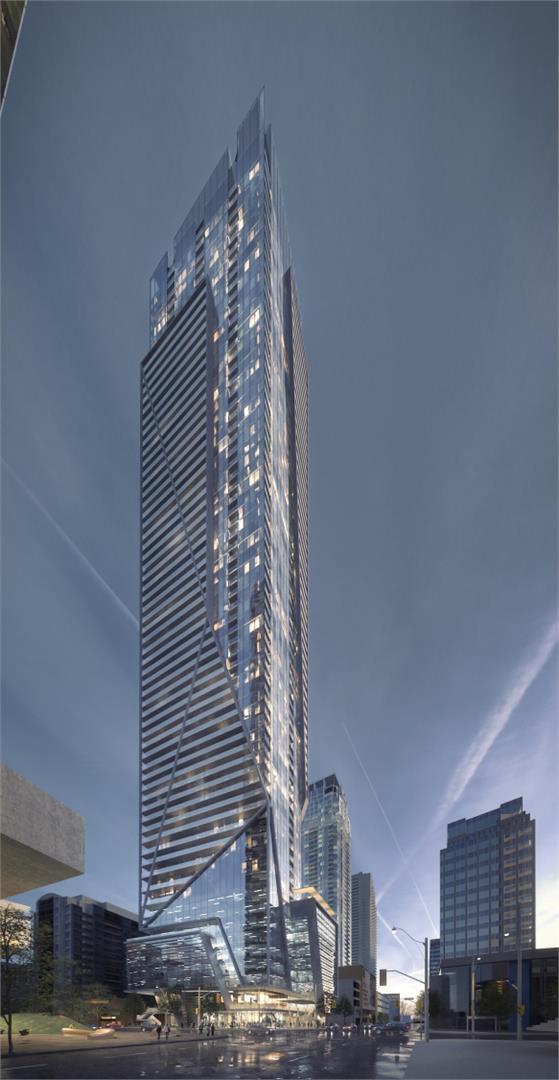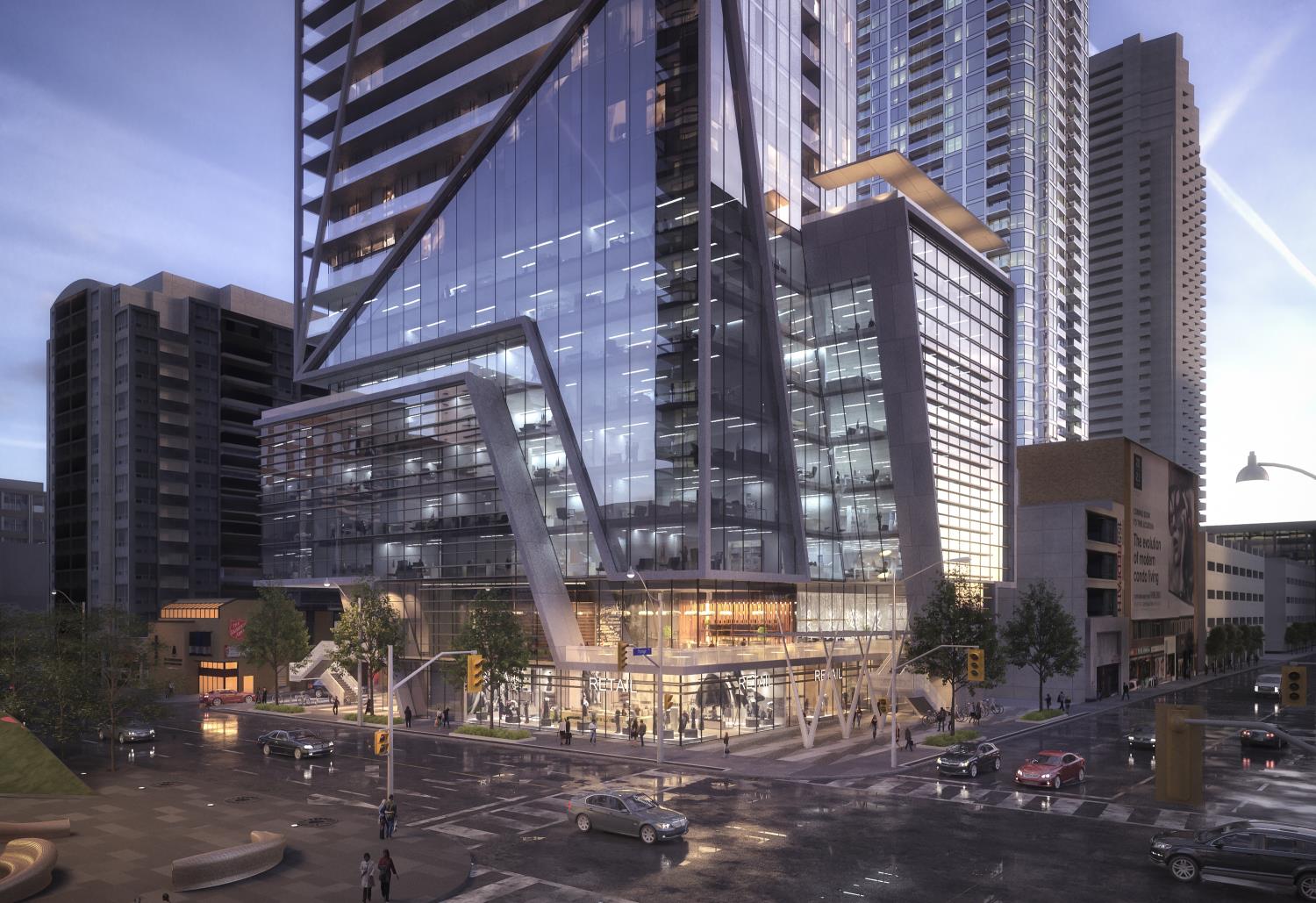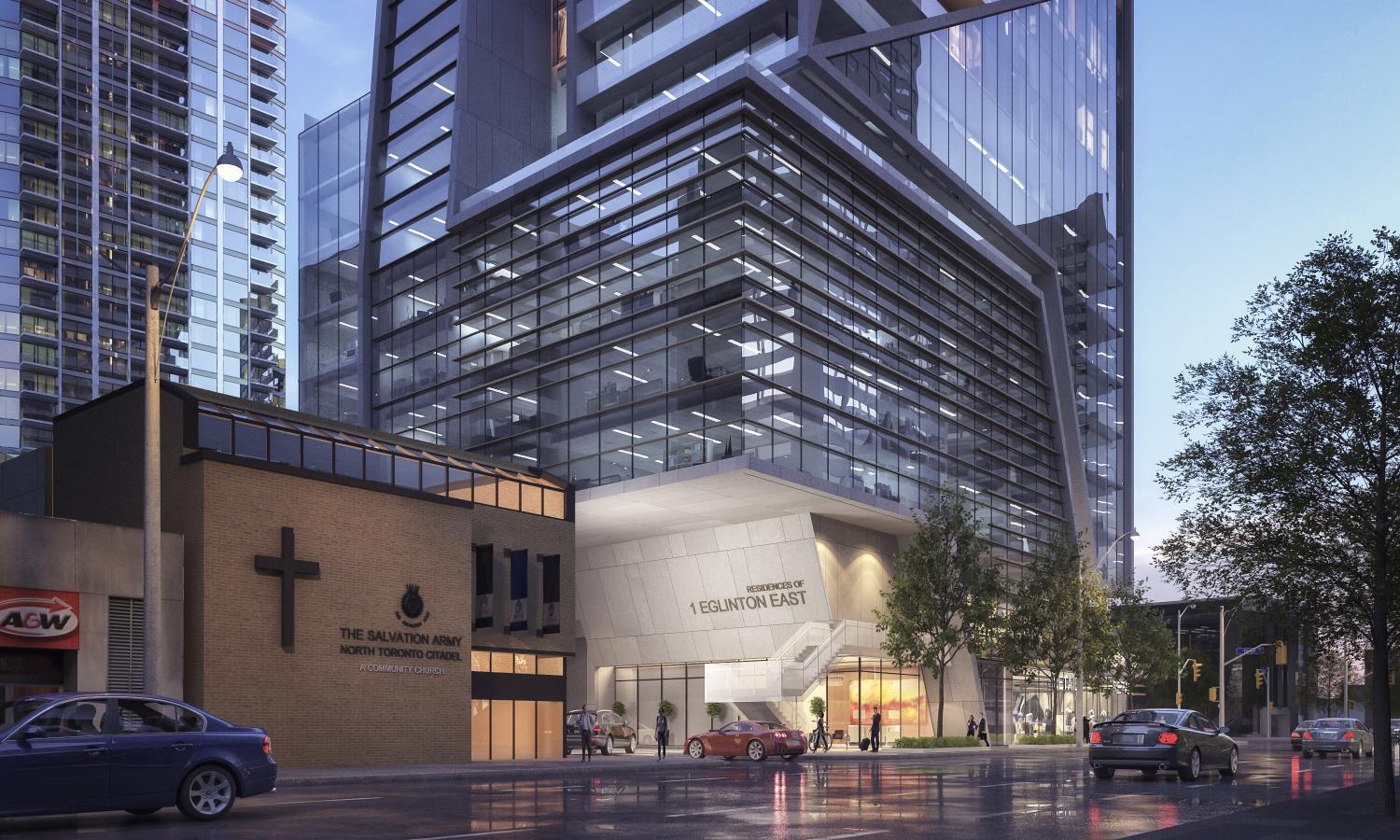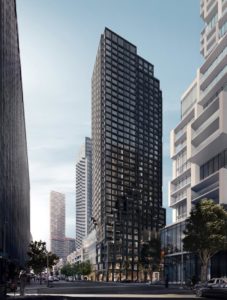1 Eglinton East Condos
-
- 1 Bed Starting
-
- 2 Bed Starting
-
- Avg Price
-
- City Avg
- $ 1290 / sqft
-
- Price
- N/A
-
- Occupancy
- TBA
-
- Developer
| Address | 1 Eglinton Avenue East, Toronto, ON |
| City | Toronto |
| Neighbourhood | Toronto |
| Postal Code | |
| Number of Units | |
| Occupancy | |
| Developer |
| Price Range | |
| 1 Bed Starting From | Register Now |
| 2 Bed Starting From | |
| Price Per Sqft | |
| Avg Price Per Sqft | |
| City Avg Price Per Sqft | |
| Development Levis | |
| Parking Cost | |
| Parking Maintenance | |
| Assignment Fee | |
| Storage Cost | |
| Deposit Structure | |
| Incentives |
Values & Trends
Historical Average Price per Sqft
Values & Trends
Historical Average Rent per Sqft
About 1 Eglinton East Condos Development
1 Eglinton East Condos is a new condo development which is currently in the pre construction status by Davpart Inc. Developers, located at 1 Eglinton Ave E Toronto, ON, Canada, M4P 1P1. This is going to be a stunning high rise development with 65 storeys and 660 residential suites. The estimated date of occupancy for this real estate property has not been announced.
There are several upcoming developments and stores around the region. Thus, residents will also get to live a convenient lifestyle with all the conveniences and world-class attractions that will be easily accessible.
The neighbourhood will have the ideal urban type feel that will appeal to all residents. The location is set to view some exciting modern residential developments that will make this one of the top locations to invest in, in Toronto.
The architecture and design of Condos 1 Eglinton Avenue East Toronto, Ontario M4P 3A1 is being planned by Hariri Pontarini Architects. Investors can expect modern designs with some of the top amenities and interiors by the architects. Even the interiors of the condos will provide the ultimate comfort and convenience to the residents.
Features and Amenities
The condos at 1 Eglinton Ave East Toronto, Ontario is a skyscraper pre construction project which will have a total of storeys 65. The building will feature 660 residential condo units with a number of floor plans and bedroom layouts.
With an underground parking garage, the development project will be ideal for all kinds of residents. Apart from these basic facilities, the condominiums will also be loaded with some of the top amenities and designs.
The units at 1 Eglinton East Condos will vary from one bedroom to three bedrooms per unit. There will be a number of floor plans, and all the units at this project will have an open-concept layout. The architecture of 1 Eglinton East Condos will have a modern feel with the glazed façade. The initial storeys will have access to space for retail and commercial use.
While there will be two storeys for amenities. The higher storeys will provide some amazing views at this condo. Living at this development will be a great experience for people of all ages. Contact a broker to access information regarding sales and prices of this project and register for your realty. Register for this development before it’s too late!
Location and Neighbourhood
Eglinton Condos is situated at a convenient address in midtown, and there are several projects around the region. Residents will find retail shops, mixed type eateries, restaurants, and other services in close proximity to this development. Eglinton Avenue W will be easily accessible to Yonge St subway line. This will be a major advantage for the residents where they can shop, take a stroll to the park, dine and even watch a movie, all in one place.
1 Eglinton East Condo will also be near a number of green spaces. So, people will get to enjoy and live a lively midtown lifestyle with all the public parks and urban amenities around them. There are many close by parks, including Glebe Manor Square West, Fiona Nelson Parkette, and St. Clements-Yonge Parkette. 9 hectares of green space is nearby, and residents will get to enjoy a relaxing and fun time at these public spaces.
Some of the top attractions, such as Toronto Public Library, Absolute Comedy Toronto, and The Burger Shack, are easily accessible to this development. The area of Eglinton Condos will also provide quick access to top-quality educational facilities. There is Leaside High school, Sunnybrook School, Greenwood College School, which will be a major boost for the students.
Living at these new condominiums and in this region will be a great experience for many!
Accessibility and Highlights
The pre construction condominium property is in one of the top areas of the city, and the address has a perfect transit score. The building is just steps away from Yonge Eglinton Centre. It is a 1 minute walk from Eglinton Station on the Yonge – University Line. With easy access to the future development Eglinton Crosstown LRT, accessibility throughout the region will be quick and hassle-free.
1 Eglinton Ave E Condo has close access to the Beltline Trail. This is a popular 10-kilometer walking and biking path that passes through some of Toronto’s most upscale neighbourhoods, like Rosedale, Moore Park, and Chaplin Estates.
About the Developer
Davpart is the real estate developer behind this stunning project. The builder is based out of Ontario, and their world-class portfolio comprises more than 90 communities and developments. Davpart has constructed these developments in some of the top regions. These projects culminate to over 8,322,765 sqft of floor space.
Stay tuned to Precondo.ca to find out more available information on Eglinton East Condos in Toronto. The occupancy for this development is still unknown. So, register for more details about sales, pricing and projects coming soon!





