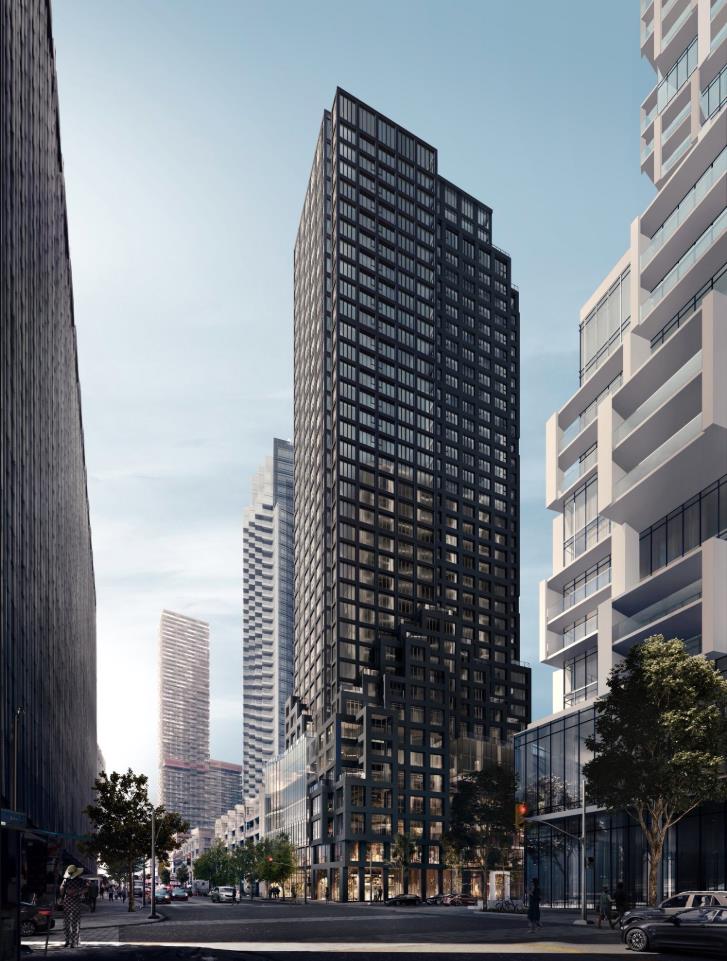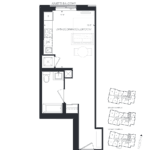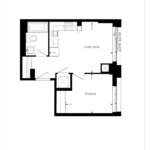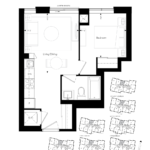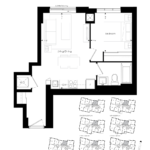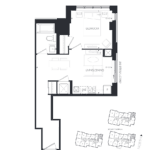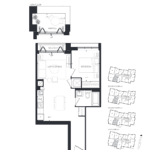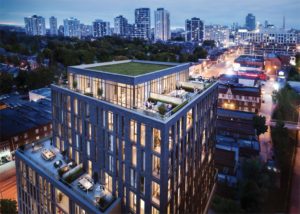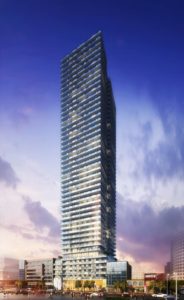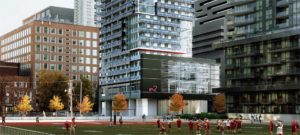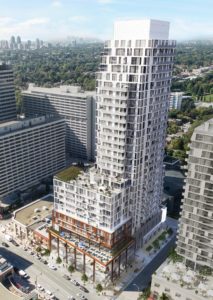Y&S Condos
-
- 1 Bed Starting
- $ 99,999,999,999
-
- 2 Bed Starting
- $ 1,182,000
-
- Avg Price
- $ 1555 / sqft
-
- City Avg
- $ 1290 / sqft
-
- Price
- N/A
-
- Occupancy
- 2023 Occupancy
-
- Developer
| Address | 2161 Yonge St, Toronto, ON |
| City | Toronto |
| Neighbourhood | Toronto |
| Postal Code | |
| Number of Units | |
| Occupancy | |
| Developer |
| Price Range | $ 1,182,000 - $ 1,999,000 |
| 1 Bed Starting From | $ 99,999,999,999 |
| 2 Bed Starting From | |
| Price Per Sqft | |
| Avg Price Per Sqft | |
| City Avg Price Per Sqft | |
| Development Levis | |
| Parking Cost | |
| Parking Maintenance | |
| Assignment Fee | |
| Storage Cost | |
| Deposit Structure | |
| Incentives |
Values & Trends
Historical Average Price per Sqft
Values & Trends
Historical Average Rent per Sqft
About Y&S Condos Development
Y & S Condos is a condominium development project in its pre-construction stage. It will be established in the 2161 Yonge St. Toronto featuring 288 residential suites. The condo project is put together by Tribute Communities for Toronto’s Yonge and Eglinton neighborhood. It is expected to touch the skyline as high as 36 stories. The expected occupancy will start in the year 2023.
Y & S Condos will stand at the heart of Midtown Toronto with innovative suite designs featuring open-concept of floor plans along with glamorous features and finishes. It will come with private atriums and retractable windows alongside amazing amenities to provide all the facilities to residents.
The building will also showcase retail store at ground level with a modern base. With its one to three-bedroom suite plans, the new condo development project aims to soar high.
Location and Neighborhood
The neighborhood of Yonge and Eglinton is impressive featuring various urban transformations. The region has been termed as the urban growth center as a major residential hub. There are various condominium developments in the area which makes it fully equipped with every facility.
The neighborhood is growing rapidly with the potential to become one of the densest areas in the country, making it a top choice for investors. It is a popular place with a range of lifestyle opportunities around filled with amenities and eateries.
Yonge and Soudan Condo residents can readily choose between the casual to high-end dining spaces. It’s a popular place for young professionals eyeing for high-energy atmosphere just like the downtown area. Every resident would be just a short distance away from home. The area is close to banks, grocery stores, medical center, and restaurants alike. Residents can also explore the nearby Yonge Eglinton Centre and movie theatre.
Design
The residential tower will feature a contemporary base with a whopping 89,000 square feet of office space starting from the second floor to the sixth. Y & S Condo is perfect for customers looking for larger units. It includes 108 one-bedroom layouts along with 141 two bedrooms. Additionally, it will have 39 three-bedroom units in the building space.
Yonge and Soudan Condos is also expected to feature a cascading form which will come with a grid-like pattern to blend with the main building facades and blend in the tower. The base and tower will come with high-glazed window wall system to showcase the ever-growing contemporary nature of the neighborhood. The floor plate size will vary depending upon the cascading cube structures resulting in a distinct asymmetrical look.
Amenities
Y & S Condos will feature 6,792 square feet of indoor space for residents to enjoy on the seventh floor. It will include a fitness center, party space, lounge and kitchen along with a business room and kid’s playroom. The same space will also feature an outdoor amenity space stretching up to 6,361 square feet.
The underground parking facility will occupy 110 residential spaces along with 40 commercial spaces. This will come with two car-share spaces for better accommodation. With every kind of amenities available, the residents will enjoy a lavish lifestyle.
Commuting ease
The Y & S Condominium area comes with a walk score of 98 along with a transit score of 95. Residents can benefit from the easy transit choices. The TTC region bus routes is a short distance away from the building location. Get to the Union station in just under 20 minutes without any hassle.
Furthermore, the Eglinton Subway Station is close by. The new Eglinton Crosstown LRT is currently in its developmental stage which is expected to get over by 2021. This will help riders get to their destination 60 percent faster than traditional modes of transport. It will add more than 20 km of easy transit access starting from the Kennedy Station to the Toronto’s Weston Road.
Essentially, Yonge and Soudan Condos will be one of the few intersections in Toronto providing transit access in four different directions. The location makes it easy for commuters to get to the most popular destinations like the University of Toronto and Ryerson University quickly.
About the developer
Tribute Communities, the developers of these exquisite condos, continue to shine brightly in the industry with over 35 years of experience. With its huge transformation ground for development, it stands to be the perfect choice for real-estate buyers.
The specialty of Tribute Communities is that they create condominiums with the scenic natural beauty around the spaces and a warm charm. They are a passionate team of people who truly care about building homes for people to have a happy living.
Y & S Condo provides a great investment opportunity as the area of Yonge and Eglinton continues to rank high in demand.
Get more information on the pricing and floor plans of Y & S Condominium today!
Book an Appointment
Precondo Reviews
No Reviwes Yet.Be The First One To Submit Your Review

