E2 Condos
-
- 1 Bed Starting
-
- 2 Bed Starting
- $ 590,990
-
- Avg Price
- $ 1029 / sqft
-
- City Avg
- $ 1372 / sqft
-
- Price
- N/A
-
- Occupancy
- 2022 Occupancy
-
- Developer
| Address | 41 Roehampton Ave, Toronto, ON |
| City | Yonge & Eglinton |
| Neighbourhood | Yonge & Eglinton |
| Postal Code | |
| Number of Units | |
| Occupancy | |
| Developer |
| Price Range | $ 563,990 - $ 1,149,990 |
| 1 Bed Starting From | Register Now |
| 2 Bed Starting From | |
| Price Per Sqft | |
| Avg Price Per Sqft | |
| City Avg Price Per Sqft | |
| Development Levis | |
| Parking Cost | |
| Parking Maintenance | |
| Assignment Fee | |
| Storage Cost | |
| Deposit Structure | |
| Incentives |
Values & Trends
Historical Average Price per Sqft
Values & Trends
Historical Average Rent per Sqft
About E2 Condos Development
Toronto condominium domain is booming. Adding to the momentum is the upcoming project E2 condos by the vaunted developers Metropia Urban Landscapes. Metropia has been known to have created some of the best luxury condos and apartments, and this upcoming project seems to be befitting the reputation.
E2 condos is an urban project in Toronto that is expected to be up soon. The plan proposes a 48 story high tower, situated in the lively area of Yonge and Eglinton. The location is currently one of the fastest culminating neighborhood in Toronto. And thus, E2 condos is planned to be looking over a starkly urban and vibrant neighborhood in a not so distant future.
The project is well planned and structured and is laced with countless perks for residents in the form of world-class amenities and services:
Location
E2 condos are located at 41 Roehampton Avenue, a neighborhood that is bustling with a cordial crowd. The area is interspersed with lush greenery and is also witnessing various world-class commercial projects popping up. Undoubtedly, the neighborhood in which E2 condos stand towering is one of the most active social hubs among the condo properties in Yonge and Eglinton.
The E2 condos tower is made to be situated in a place where it is surrounded by plural stores, restaurants, boutiques, etc. This upcoming project is much awaited as it promises to be a pinnacle of convenient accessibility when it comes to luxury homes. The residents who stay at E2 Condos will be at a mere walking distance from the various, supermarkets, nightclubs, fine-diners, fashion boutiques, parks, malls, and other regular errand commercial outlets. The web of convenience is the most tempting feature in addition to the marvelous design and amenities offered.
Design
Looking at the structural plan, it is obvious that a lot of thought has been put into the architectural element too. The towering structure of 48 floors stands tall in a modern box-shaped designed made of glass and steel. The view is tantalizing and would draw anyone in. The design is consolidated with the presence of trees and bushes in the vicinity which offers natural support to the stark modern design.
The housing units are a state-of-art element too. The floor to roof height is a comfortable 9 feet that give room for large window panorama design. This will allow an ample amount of sunlight and ventilation. More importantly, however, the residents can gaze across the stunning Toronto skyline. The floors and walls are fixed with top quality stones and plaster designs that make the condominium project in Toronto sheerly comfortable with a ton of room for your personal touch.
Amenities
The project offers a long list of amenities which includes an indoor swimming pool, sauna, and spa, fitness centers along with yoga and aerobics rooms. In addition to this, there is also a luxury dining hall for the residents and patios equipped with BBQs.
Even though, the pricing list for bookings is yet to be released, E2 condos has managed to garner an ample amount of attention through its stunning design and tempting features.
The Developer
The astonishing E2 Condo is being planned by Metropia Urban Landscapes, whose desire is to become Canada’s top real estate development company. Their focus is on urban renewal and they strive to reach that goal. Metropia Urban Landscapes also and have a passion for design innovation. They are known for plans such as AYC Condos, AYC Townhomes, Exhibit Residences, The Yorkdale 2 Condos, and Bloor & Dufferin Condos.
Yonge and Eglinton have quickly become an icon area in the Toronto condo landscape. Many buyers and Toronto dwellers are gravitating to the neighborhood. The area offers everything an urban resident could seek. Convenience with transit, shops, and entertainment await at the doorstep. As the area continues to grow and expand, more businesses will want to set up shop in the ever-demanding location.

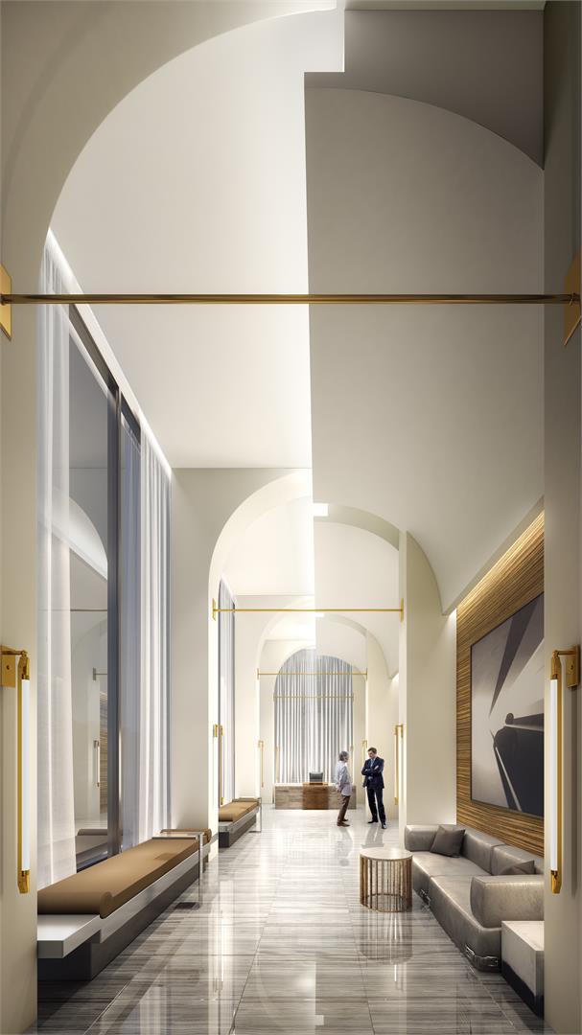
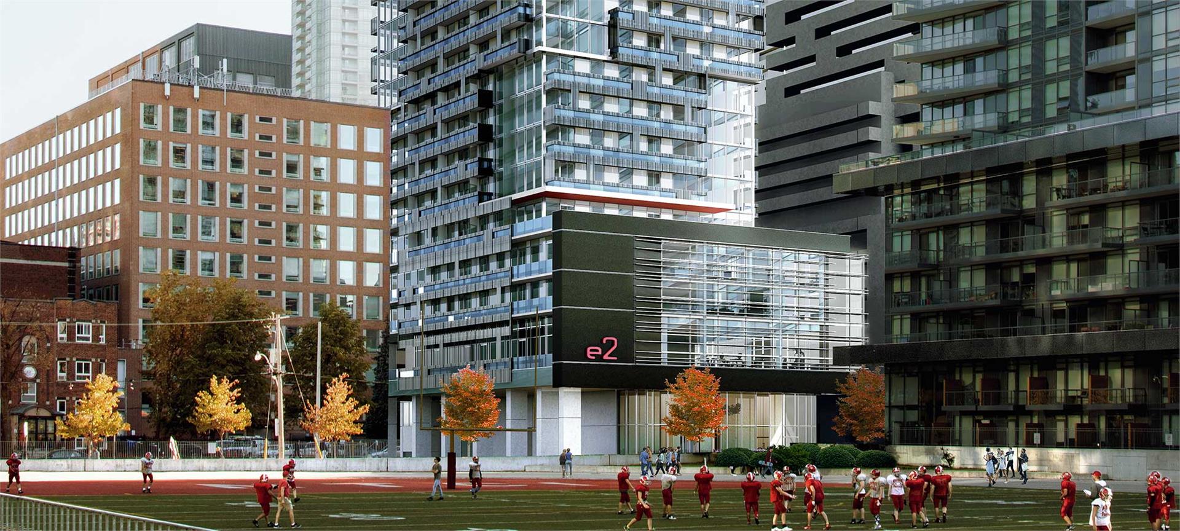
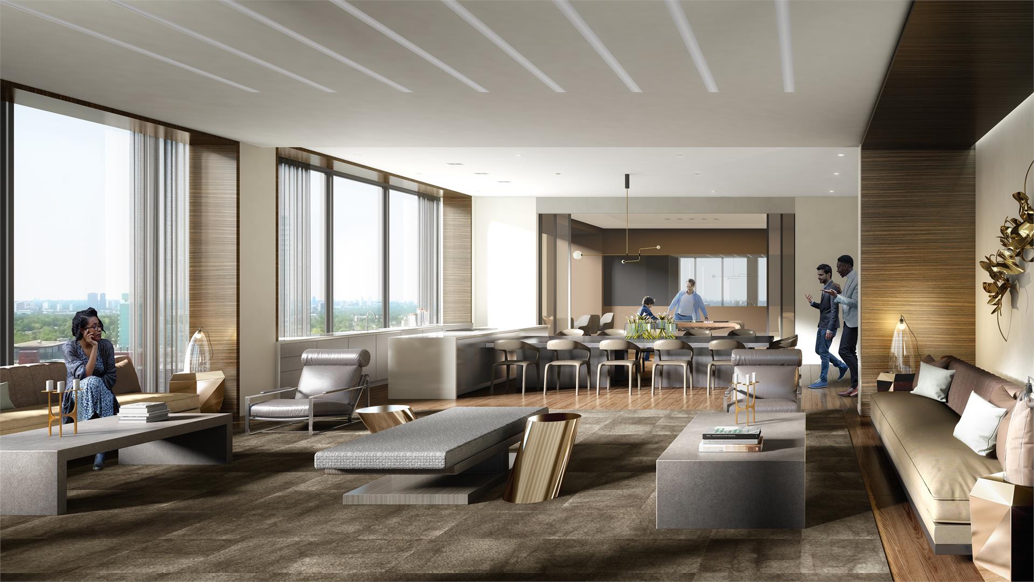
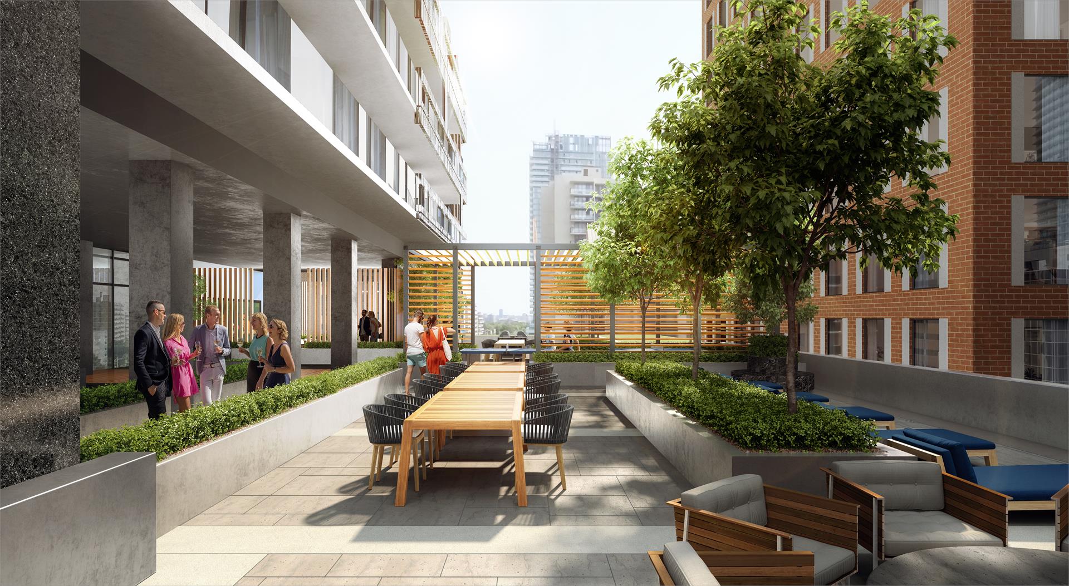
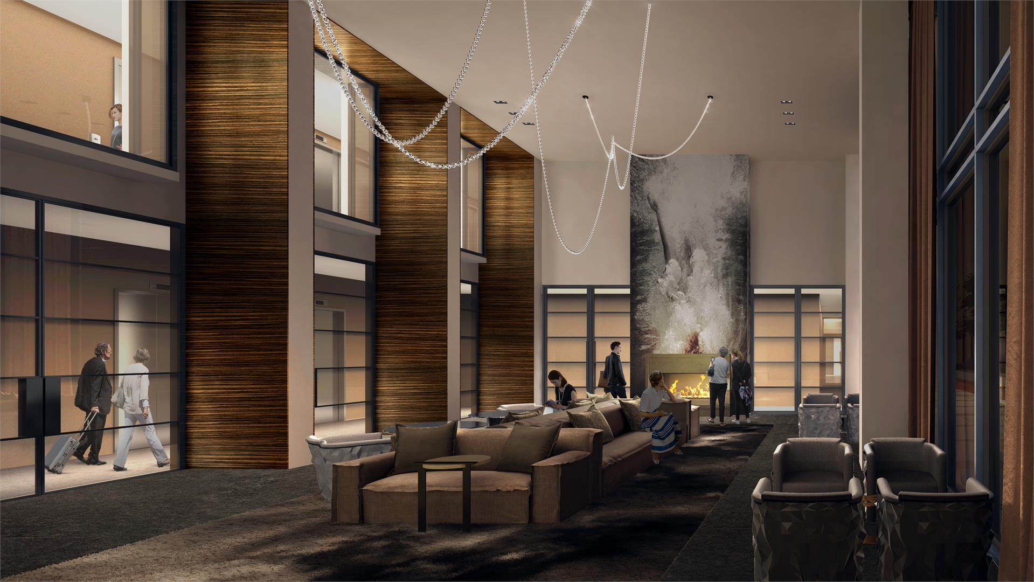
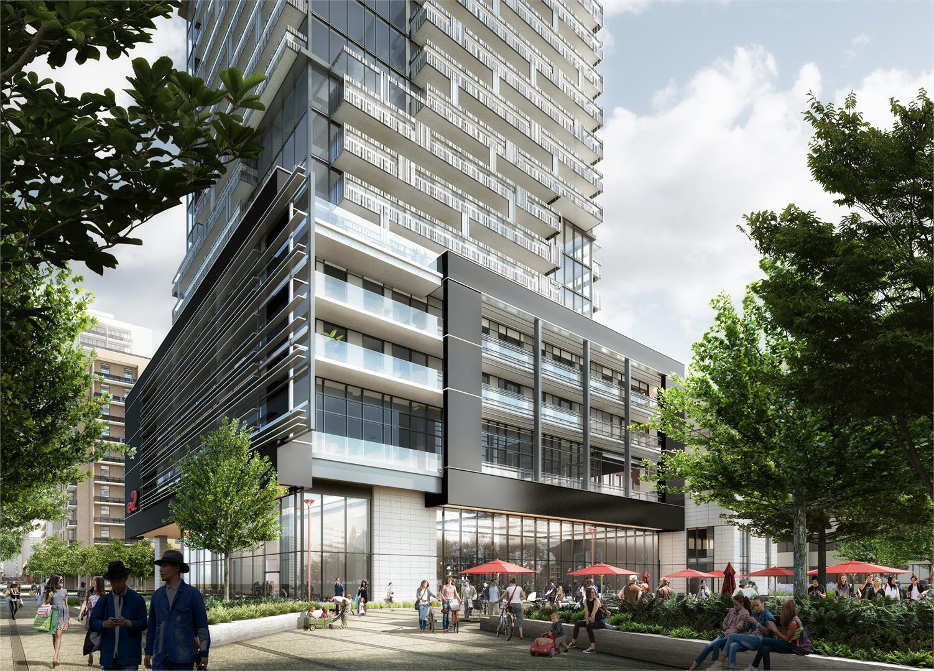

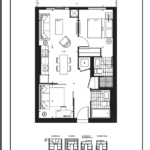

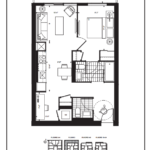
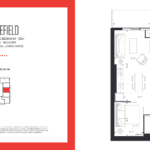



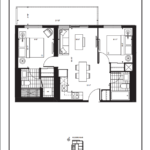




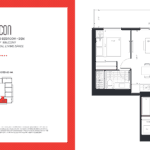

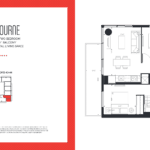
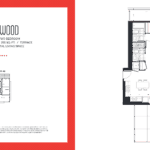

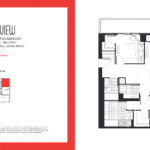

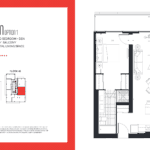





Rating: 5 / 5
Yonge and Eglington seem to be a hot spot for new development. Located in an amazing area on the TTC, surrounded by a beautiful neighbourhood of detached and forestry, this area is one of my favorite neighbourhoods downtown! E2 Condos, along with many others are currently up and coming here, with prices at E2 starting from $563K, im confidant buyers will be more than happy with the appreciation their condo will see in the future.