Artists’ Alley Condos
-
- 1 Bed Starting
-
- 2 Bed Starting
-
- Avg Price
- $ 1401 / sqft
-
- City Avg
- $ 1151 / sqft
-
- Price
- N/A
-
- Occupancy
- 2022 Occupancy
-
- Developer
| Address | 234 Simcoe St, Toronto, ON |
| City | Downtown Toronto |
| Neighbourhood | Downtown Toronto |
| Postal Code | |
| Number of Units | |
| Occupancy | |
| Developer |
| Price Range | $ 687,900+ |
| 1 Bed Starting From | Register Now |
| 2 Bed Starting From | |
| Price Per Sqft | |
| Avg Price Per Sqft | |
| City Avg Price Per Sqft | |
| Development Levis | |
| Parking Cost | |
| Parking Maintenance | |
| Assignment Fee | |
| Storage Cost | |
| Deposit Structure | |
| Incentives |
Values & Trends
Historical Average Price per Sqft
Values & Trends
Historical Average Rent per Sqft
About Artists’ Alley Condos Development
About the Condos
Located at 234 Simcoe St, Artist’s Alley Condos is a new condo development being developed by the reputed real estate firm, Lanterra Developments. Being situated in downtown Toronto, the condominiums are going to be a huge attraction for the homebuyers because of their ease of accessibility and plenty of luxurious amenities on offer.
The development will feature an impressive floor area of around 83,600 square meters. Also, the project will comprise of a total of 3 towers of 17, 36, and 39 stories. As depicted by the name, the architecture and design of these condos are inspired by art and thus, will have a lot of elegance and grace in its structure. Undoubtedly, Artist’s Alley condos are amongst the most exciting residential developments coming up in the region.
Features and Amenities
Artist’s Alley Condos will feature 3 towers and thus, comprise of approximately 1,129 condo suites in total. These Downtown Toronto apartment suites will range from approximately 317 square feet to 1359 square feet. Also, multiple layout plans are available for the homebuyers to choose from; the plans will range from studio apartments to three-bedroom suites. The entire structure is extremely elegant and modern in design. There is a contemporary façade made of glass that catches the perfect hint of sparkling sunlight and makes the towers look wonderful.
The amenities available for the residents of Artist’s Alley Condos are plenty in number! There will be a yoga studio, spacious fitness center as well as a fantastic lounge area available for the residents. Apart from that, the condo development also provides an outdoor pool facility as well as a hot tub that overlooks the mesmerizing skyline and view of the place. The residents will also get to enjoy an exclusive space meant for parties and a BBQ area. There are many other indoor as well as outdoor amenities that will be a part of this development by Lanterra Developments which haven’t been disclosed yet.
Location and Neighborhood
The location of Artist’s Alley Condos is extremely favorable and adds high convenience for the residents of the area. The neighborhood of these condos carries a perfect transit score of 100, as well as an impressive walk and bike score of 97 and 75, respectively. These scores clearly imply the ease of transit and commute options available in the region. This means that most of the commodities that one looks for are available very easily at a walking distance itself. Moreover, great routes in the region make transit very convenient.
Also, the surrounding neighborhoods of Artist’s Alley Condos include Kensington Market, Chinatown. Queen St West, Dundas St as well as Baldwin Village. And, each of these neighborhoods offers a stellar environment of vibrant culture as well as entertainment for all.
Whether it is schools, colleges, or daily-use stores, everything is available very nearby to these condos. Being in downtown Toronto, one can’t really complain about the absence of any facilities here! There are endless avenues for one to shop, dine, and enjoy in the region. Artist’s Alley Condos are located at a walking distance from the OCAD University Campus as well as from Ryerson University. Moreover, the Art Gallery of Ontario, as well as a renowned Opera theatre, is also located close to these condos. Residents from all sectors, be it, families, youth culture, or students find it very convenient to manage to live in this bustling neighborhood.
Accessibility and Highlights
With great walk as well as transit score, accessibility around Artist’s Alley Condos is very easy and enjoyable. The place offers that all you can ask for, in close vicinity itself. Dundas, as well as Queen St W, have a lot of stores where the residents can find all that they are looking for. Also, great dining places such as Ballroom, Nota Bene, and Burrito Boyz are located close to the condos.
One can access Osgoode Station as well as St. Patrick Station easily from Artist’s Alley Condos. Thus, reaching places across Toronto is not a difficult task in the region. Moreover, the availability of streetcars in downtown Toronto adds a lot more flexibility and convenience to the neighborhood.
Parks such as Grange Parkland Larry Sefton Park and Butterfield Park add to the aesthetics and recreational aspect of the place.
Downtown’s popular attractions such as Eaton Centre, Financial District, Hospital Row, and Chinatown can all be reached very easily via these condos.
About the Developers
Lanterra Developments is one of the popular and most reputed real estate developers of Toronto. Since its establishment, the form has been known for urban, modern community developments and including unique, artistic features in those developments. The firm has also worked upon revitalizing and restoring various heritage properties. Ice Condominiums and Burano Condominiums are amongst the successful condo projects in Toronto under the portfolio of Lanterra Developments.

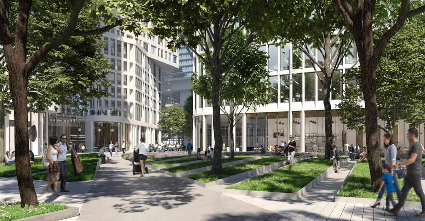
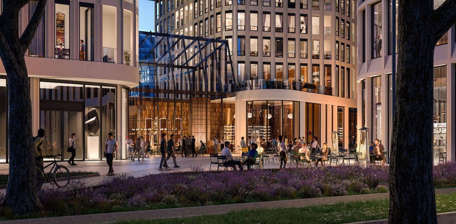
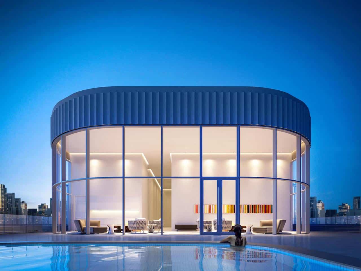

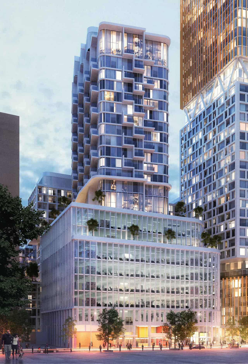
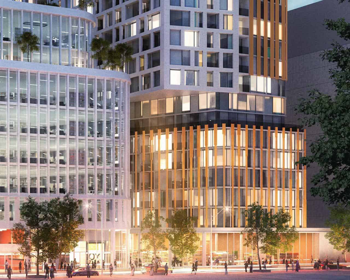
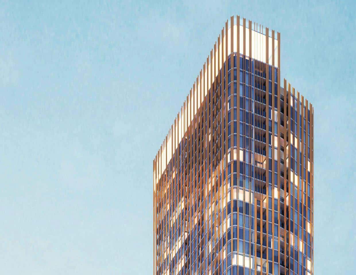
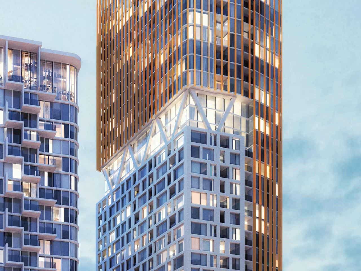
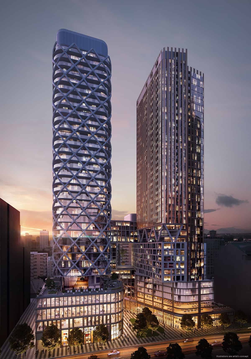
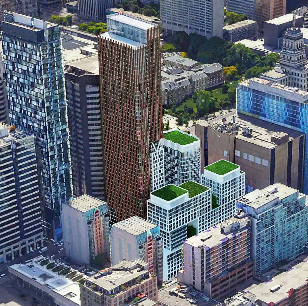
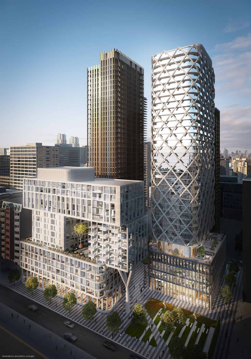
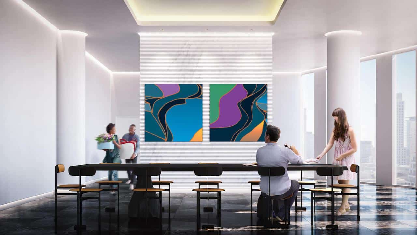
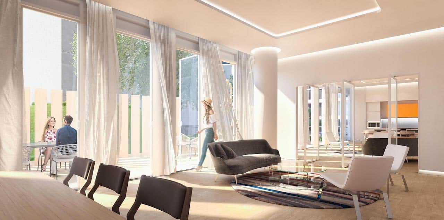
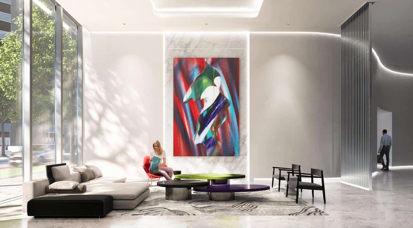
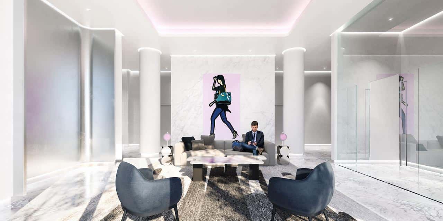
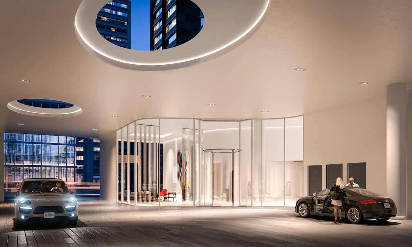
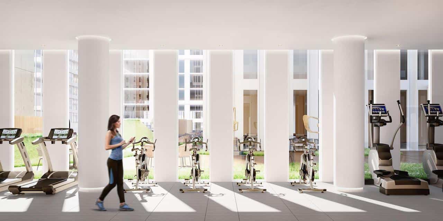
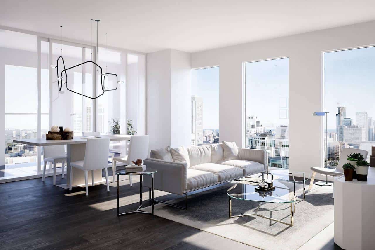
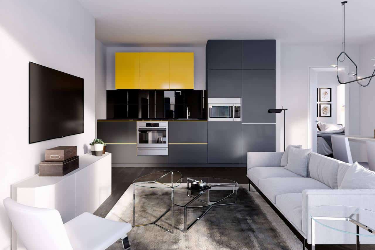
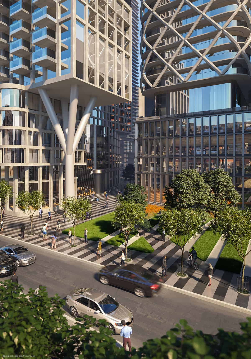
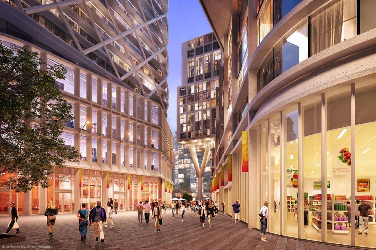
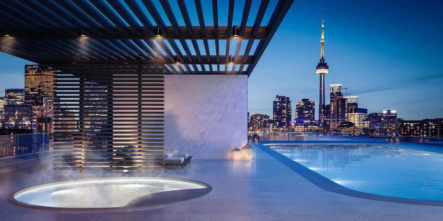
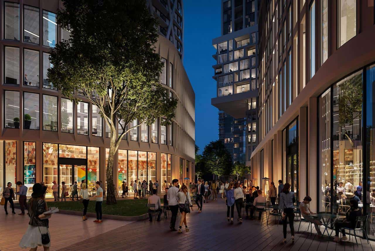
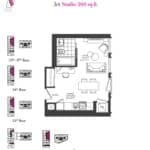
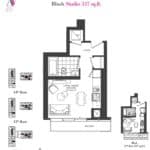
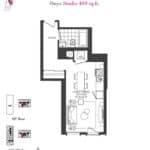
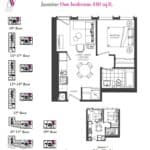
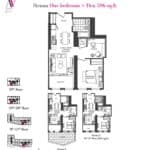
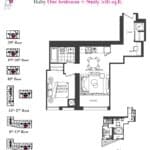
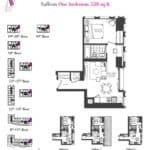
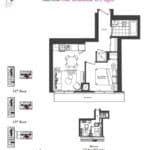
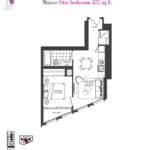
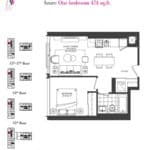
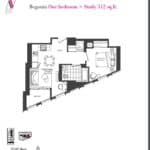
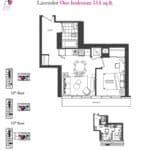
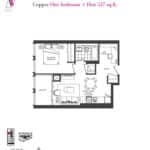
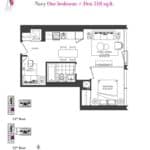
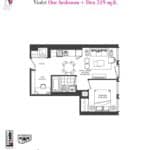
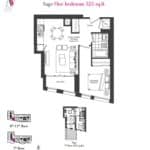
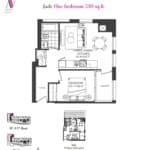
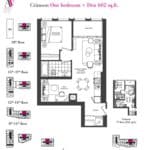
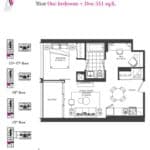
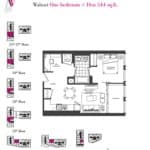
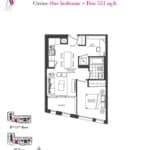
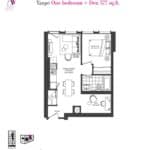
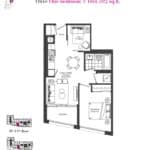
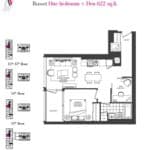
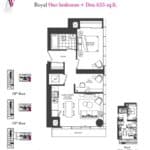
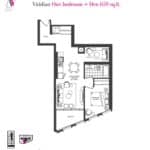
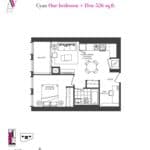
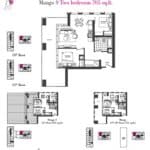
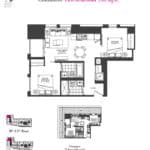
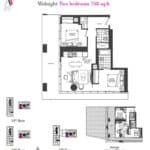
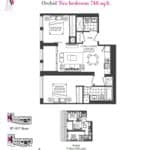
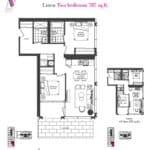
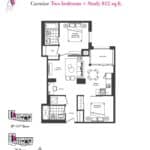
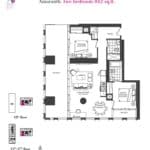
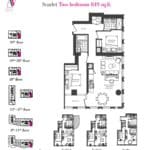
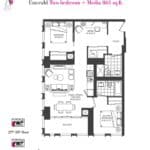
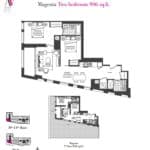
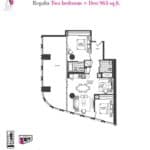
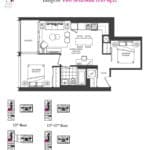
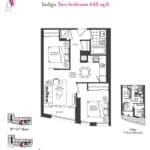
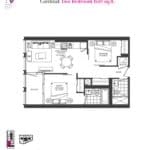
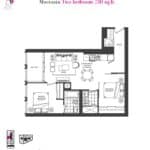
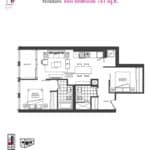
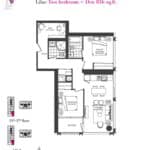
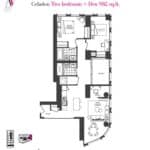
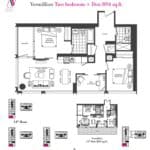
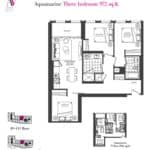
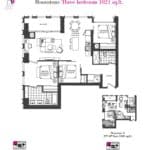
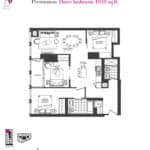
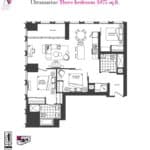
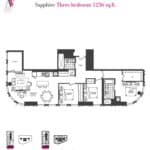
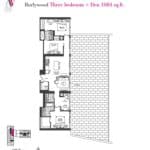
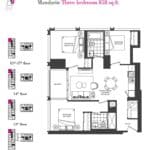
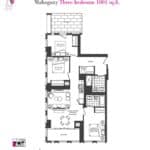
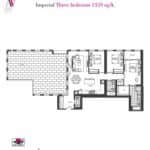
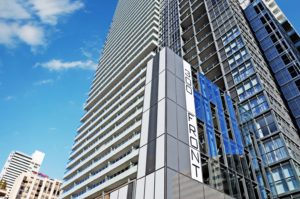
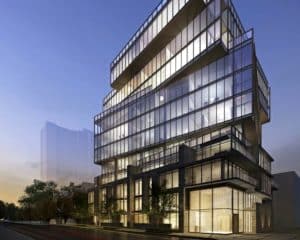
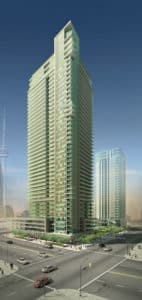
Rating: 4.83 / 5
Artist’s Alley condos have indeed been artistically created. A set of stylishly built condos situated in Downtown Toronto has a glorious exterior designed by the famous Lanterra Developments. The development has been designed to provide grand spaces and lounge areas with intriguing shapes and designs. The intricate architectural details and art bring the area to life. The condos have houses ranging from smaller 317 sq. Ft. units to 1359 sq. Ft. Luxury suites. The amenities include a terrace lounge with a spectacular view, rooftop swimming pool, an art gallery, fitness and yoga center, spas, party room, dining hall, shopping arcade, etc. Considering all the aspects, these condos are indeed meant to provide you with a very pleasant stay.