12 Degrees Condos
-
- 1 Bed Starting
- N/A
-
- 2 Bed Starting
- N/A
-
- Avg Price
- $ 766 / sqft
-
- City Avg
- $ 1290 / sqft
-
- Price
- N/A
-
- Occupancy
- 2015 Occupancy
-
- Developer
| Address | 15 Beverley St, Toronto, ON |
| City | Downtown Toronto |
| Neighbourhood | Downtown Toronto |
| Postal Code | |
| Number of Units | |
| Occupancy | |
| Developer |
| Price Range | |
| 1 Bed Starting From | N/A |
| 2 Bed Starting From | |
| Price Per Sqft | |
| Avg Price Per Sqft | |
| City Avg Price Per Sqft | |
| Development Levis | |
| Parking Cost | |
| Parking Maintenance | |
| Assignment Fee | |
| Storage Cost | |
| Deposit Structure | |
| Incentives |
Values & Trends
Historical Average Price per Sqft
Values & Trends
Historical Average Rent per Sqft
About 12 Degrees Condos Development
Developed by the BSäR Group of Companies, 12 Degrees Condo is one of the hottest developments in the downtown Toronto area. Situated on 15 Beverley St, it was completed in 2015 and stands 11 stories tall with 96 exclusive units. Suites at 12 Degrees Condos range in size from 405 square feet at the smallest to 1593 square feet with unique open concept floor plans.
Location & Amenities
In the core of vibrant Queen West’s’ prime shopping district between University and Spadina, this development speaks to residents that truly enjoy the big city lifestyle. Inspired by the collective creativity of its neighborhood, the structure and look of the condo development resonate with its lofty counterparts such as the AGO, OCAD, and The Four Seasons Centre for the Performing Arts.
12 Degrees Condo is redefining the challenging the status quo through its contemporary urban architecture. The tier augmented exterior design gives a highly aesthetic facade in a world of granular design. While the development is small in size, it makes up with its aesthetic appeal and the overall energy of boutique living, giving a home to those select few who share a flair for contemporary design.
12 Degrees Condo residents enjoy amenities such as a 24-hour concierge, gym and exercise room, pool, a rooftop deck, meeting, and business center, guest suites, outdoor patio/garden center, and BBQs. With a walk score of 97/100, residents have virtually everything they need at their doorstep. Easy access to Toronto transit, closest station steps away at Queen Street and John Street. Access to the Gardiner Expressway via the Royal York Street onramp is within a 4-minute drive, allowing residents to drive around Toronto without experiencing gridlock.
The Developers
The project has been developed by the BSaR Group of Companies, which currently has two communities under its portfolio – 12 Degrees Condos and The Hill Condos at Cedarvale.


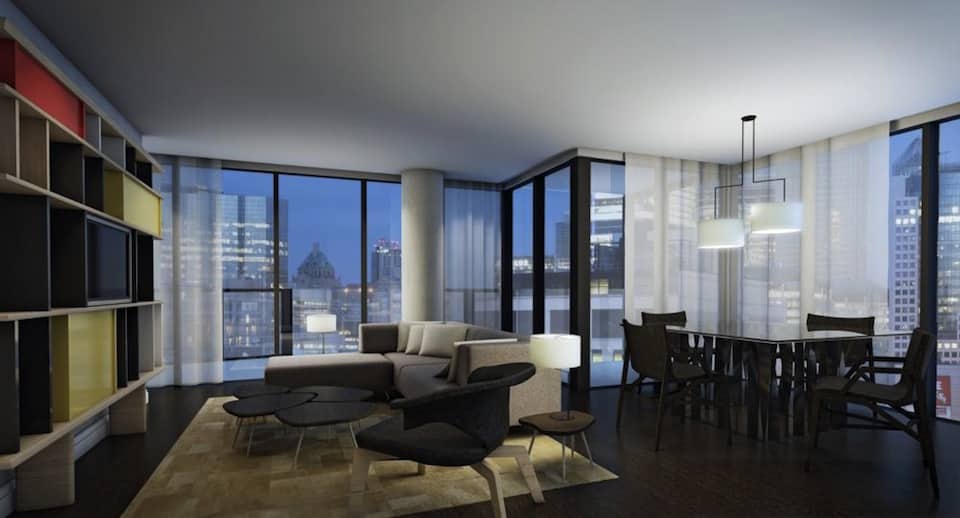
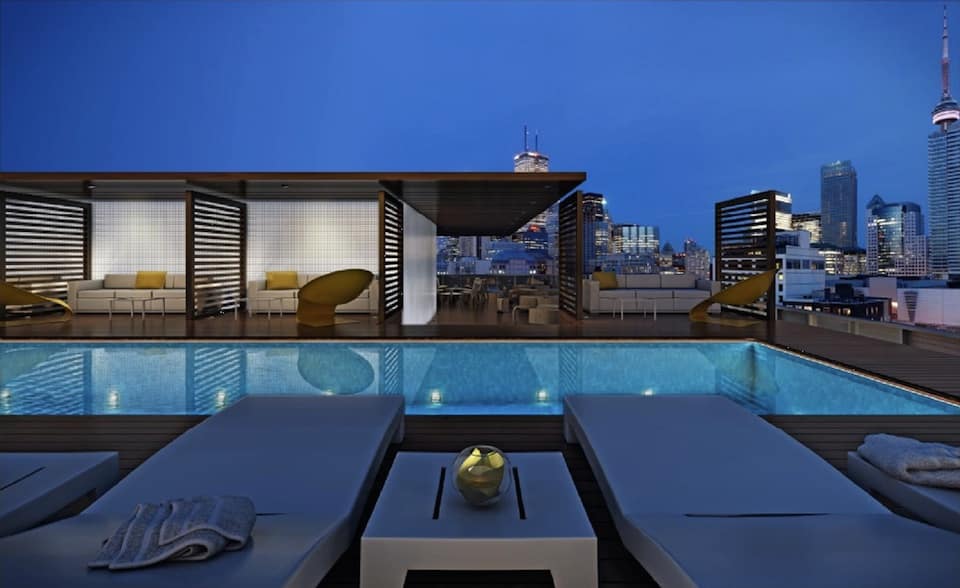
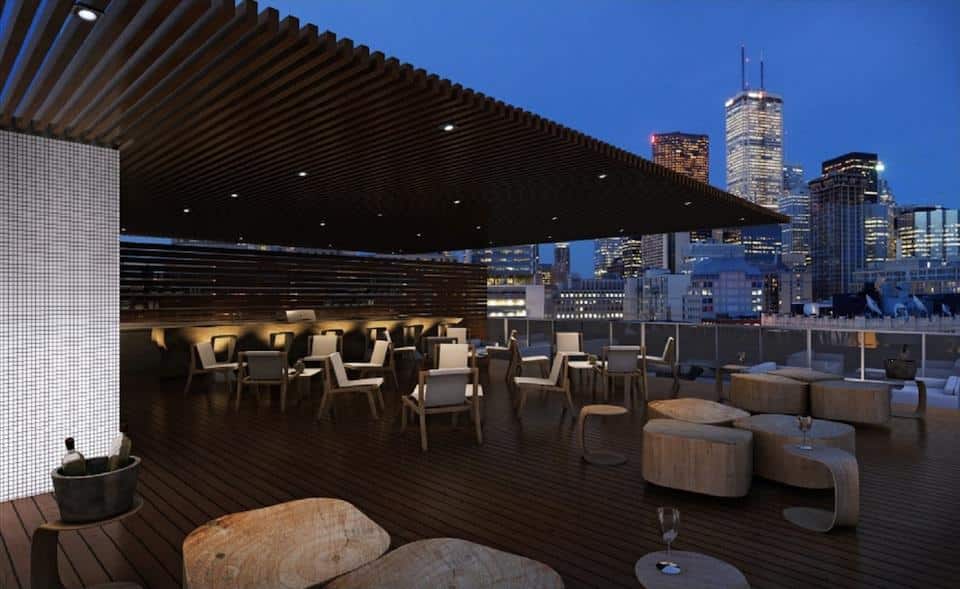
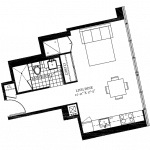
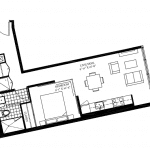
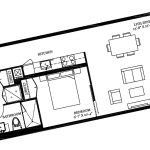
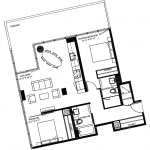
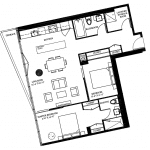
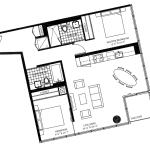
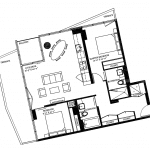
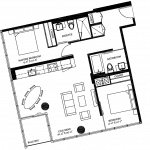
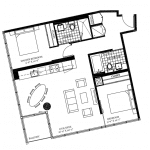
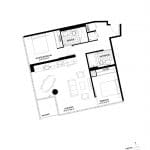
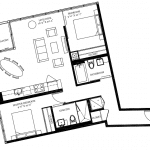
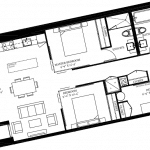
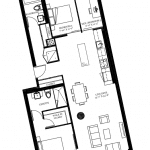
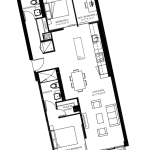
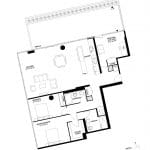
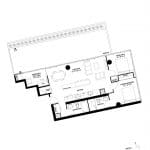
Rating: 4.83 / 5
The unique yet classy design of the 12 Degrees Condos makes it one of the most interesting designs around the downtown Toronto area. The BSäR Group of Companies developed these condos with a unique open flooring plan. If you want to have a proper lifestyle, 12 Degrees Condos and the neighborhood provides you with everything. From prime shopping centers to Queen Street and John Street in the vicinity, you can get everything that you need. The place boasts a walking score of 97 which makes it convenient for the residents to get everything at a walking distance. Located at 15 Beverly Street, 12 Degrees have 11 stories with 96 suites which have luxury written all over.