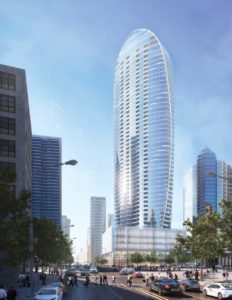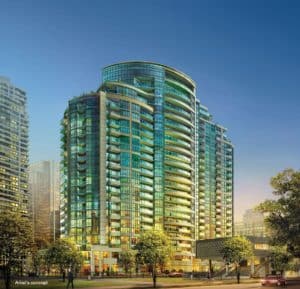The Addington Condos
-
- 1 Bed Starting
- $ 753,900
-
- 2 Bed Starting
- $ 1,006,900
-
- Avg Price
- $ 1422 / sqft
-
- City Avg
- $ 1000 / sqft
-
- Price
- N/A
-
- Occupancy
- 2025
-
- Developer
| Address | 258 Sheppard Ave W, North York, ON |
| City | North York |
| Neighbourhood | North York |
| Postal Code | |
| Number of Units | |
| Occupancy | |
| Developer |
Amenities
| Price Range | $ 538,900 - $ 1,329,900 |
| 1 Bed Starting From | $ 753,900 |
| 2 Bed Starting From | |
| Price Per Sqft | |
| Avg Price Per Sqft | |
| City Avg Price Per Sqft | |
| Development Levis | |
| Parking Cost | |
| Parking Maintenance | |
| Assignment Fee | |
| Storage Cost | |
| Deposit Structure | |
| Incentives |
Values & Trends
Historical Average Price per Sqft
Values & Trends
Historical Average Rent per Sqft
About The Addington Condos Development
Addington Park Condos is a new condo development in the pre construction phase by Addington Developments, located at 258 Sheppard Ave W, North York, Ontario, M2N 1N3. The condo features a mid-rise residential building of 8 storeys and 163 homes. The estimated date of occupancy for this project is 2025.
This amazing development will certainly redefine this region. The Lansing neighbourhood has plenty of world-class developments and buildings coming soon. The Addington would be the perfect addition!
There are several amenities and attractions close to the site. Residents will have access to all the basic necessities around the region. Addington Park Condominiums will be within walking distance from supermarkets, grocery stores, pharmacies, and much more.
The region also houses decent transit facilities, making it simpler for people to commute throughout the city and to Toronto Ontario.
The architecture of this modern development is being planned by Kirkor Architect + Planner. They experienced architect has provided state-of-the-art designs for this condo in North York. Addington Park Condominiums will have world-class interiors that will provide the ultimate comfort and luxury to the residents.
The interiors and designs are planned by Figure3. Being one of the well-known interior designers, investors can expect stunning plans for Addington Park Condominiums.
The selling phase for this real estate property will be starting soon. So, get in touch with a realtor or broker to find out all the necessary data for this condo development. Find out the floor plans, pricing of parking space, price list, mortgage, and other prices related data. Contact a realtor to purchase your condo at Addington.
Features and Amenities
The Addington Park Condo in Sheppard Avenue West features an 8 storey high building with a total of 163 suites. The development will have branded appliances, sleek finishes, and open-concept layouts. These luxury and spacious condo suites are set to provide the ultimate comfort and luxury. Residents will also get to witness amazing views of the area around the property.
For all those who are looking for the finest urban living, Addington provides a great investment opportunity. The wide selection of layouts will have spacious suites with terraces and large balconies. There will be studios, one-bedroom suites, two-bedroom units, and three-bedroom spacious suites as well.
More information regarding the interiors and designs of the new condos is still awaited. Get in touch with a sales representative to find out more details regarding the prices, pricing, brokerage, and other price range related information.
Location and Neighbourhood
Located in Lansing, the region has a lot to offer to all types of people. The vibrant and buzzing environment around Sheppard Avenue West will provide the perfect upscale feel to every resident. Close to the building, there is the North York Civic Centre and a lot of other attractions. Even at Mel Lastman Square, people will find community engagement and multiple entertainment options.
Some of the other nearby amenities are Rexall, Jimmy The Greek, Adrene, Winners, Tim Hortons, etc. People will find all the basic necessities along with a number of entertainment options close to the condos. There are several parks also in the close vicinity.
Accessibility and Highlights
Addington Condos is situated in a transit-friendly neighbourhood where there are multiple public transportation options. Reaching downtown is possible in just 20 minutes. The intersection of Yonge Street and Sheppard Avenue W is also in close proximity.
There are several urban facilities and shopping options around this region. Close to the address, there is Sheppard Yonge Station, which connects commuters to all four lines.
Accessing Financial District is also possible within 30 minutes from this area. The close proximity to Highway 401 and 404 makes it really convenient for the motorists to commute around the area.
About the Developer
Addington Developments is the builder with more than 20 years of experience in the industry. The builder has constructed over 100 developments around Ontario. The vision of the builder is what sets it apart from the rest.
The company focuses on quality craftsmanship and the use of the finest of materials to construct comfortable world-class condo projects in Toronto and other areas.
Stay tuned to find out more information regarding this construction.














































Rating: 5 / 5
Located at the corner of Sheppard Avenue West and Addington, the Addington Condos are a great option to consider when looking for a house that your family can call home. Developed by the acclaimed Park Hiatt Developments, it is a great mix of elegance and convenience, covering every aspect of daily life needs. With numerous parks in the proximity, the green cover promises leisure and healthy lifestyle. Schools, hospitals, market stores, and banks are within easy reach leading to ease of comfort, and Highway 427 provides good connectivity making it a perfect place to reside in.