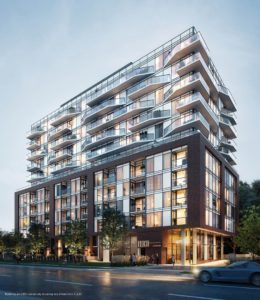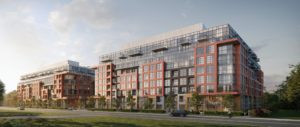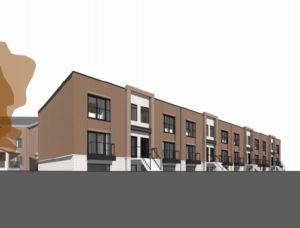East Pointe Condominiums
-
- 1 Bed Starting
- N/A
-
- 2 Bed Starting
- $ 829,900
-
- Avg Price
- $ 1081 / sqft
-
- City Avg
- $ 1290 / sqft
-
- Price
- N/A
-
- Occupancy
- 2024
-
- Developer
| Address | 4569 Kingston Rd, Toronto |
| City | Toronto |
| Neighbourhood | Toronto |
| Postal Code | |
| Number of Units | |
| Occupancy | |
| Developer |
Amenities
| Price Range | $ 759,900 - $ 996,900 |
| 1 Bed Starting From | N/A |
| 2 Bed Starting From | |
| Price Per Sqft | |
| Avg Price Per Sqft | |
| City Avg Price Per Sqft | |
| Development Levis | |
| Parking Cost | |
| Parking Maintenance | |
| Assignment Fee | |
| Storage Cost | |
| Deposit Structure | |
| Incentives |
Values & Trends
Historical Average Price per Sqft
Values & Trends
Historical Average Rent per Sqft
About East Pointe Condominiums Development
East Pointe Condominiums is a new condominium development that is currently in the pre-construction phase by Mutual Developments, located at 4569 Kingston Road, Toronto, ON M1E 2P3. The condo project features a wide collection of 94 residential units in a high-rise building of 11 storeys. The estimated date of occupancy for this property is 2024.
Kohn Partnership Architects Inc are handling the architecture of East Pointe Condominiums.
Thus, buyers can expect exceptional architectural elements that will enhance contemporary living at 4569 Kingston Rd in Toronto. Also, EsQape Design Inc. are the interior designers of the project who are committed to provide luxury finishes and state-of-the-art features to the development.
Located at 4569 Kingston Rd, East Pointe Condominiums is near Kingston Rd and Morningside Ave in Scarborough’s West Hill neighbourhood. This location offers everything to fulfill all the requirements of the residents.
East Pointe Condominiums 4569 Kingston Rd in Toronto are not yet available for sale. However, the prices of suites will start from the mid $ 300,000’s. So, contact a sales representative today to get more information about this realty in Scarborough.
Find out all the details regarding price list, unit price, prices of parking spots, brokerage and other sale and price-related information.
Features and Amenities
East Pointe Condominiums 4569 is currently in the pre-construction phase at 4569 Kingston Rd in Scarborough. There will be a total of 94 condo units in this 11 storey high-rise tower. Buyers will find a wide range of floor plans ranging in multiple bedroom units.
Besides this, the condos will also feature ample space for indoor and outdoor amenities. More information about in-house amenities and floor plans will be out soon.
Location and Neighbourhood
East Pointe Condominiums sits at 4569 Kingston Rd in the West Hill neighbourhood of Scarborough. Thus, residents will be able to enjoy urban amenities and facilities around the region. The West Hill neighbourhood of Toronto also offers easy and quick access to parks, schools, restaurants, cafes, and bars.
For example, if you are looking for your next favourite restaurant, Sunset Grill and Hakka No. 1 Restaurant are just around the corner. For daily grocery shopping , Bulk Barn and Pharmasave are at walking distance from the condos. Additionally, the area also offers vibrant views with peaceful trails, large parks and open space along the waterfront.
If you’re interested in this area make sure to check other interesting nearby listings, such as 7437 Kingston Road Condos.
Accessibility and Highlights
The area around 4569 Kingston Rd has earned a good walk score of 79 and a transit score of 71.
As a result, commuters of East Pointe Condominiums will have quick access to GO Transit services and TTC bus services. Mccowan Station and Guildwood GO station are the nearest options available.
Motorists of East Pointe Condominiums will have access to the rest of Toronto city with highways like Highway 401.
About the Developer
Mutual Developments is one of the leading real estate developers in Canada. With over 25 years of experience, they have designed numerous family homes in Toronto. They excel at providing total customer satisfaction.
Besides East Pointe Condominiums, some of their other projects are Addington Park condos and Eleven Altamont.
Please contact Precondo.ca to get all the details on the condos in Toronto, Ontario.
Book an Appointment
Precondo Reviews
No Reviwes Yet.Be The First One To Submit Your Review




