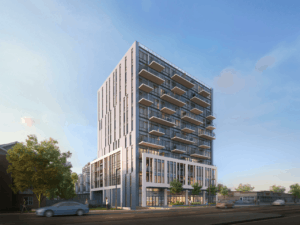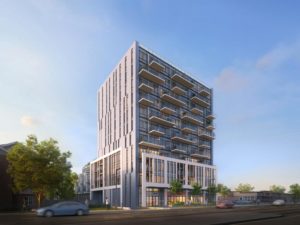Highland Commons Condos
-
- 1 Bed Starting
- N/A
-
- 2 Bed Starting
- N/A
-
- Avg Price
-
- City Avg
- $ 794 / sqft
-
- Price
- N/A
-
- Occupancy
- TBA
-
- Developer
| Address | 1625 Military Trail, Scarborough, ON |
| City | Scarborough |
| Neighbourhood | Scarborough |
| Postal Code | |
| Number of Units | |
| Occupancy | |
| Developer |
| Price Range | N/A |
| 1 Bed Starting From | N/A |
| 2 Bed Starting From | |
| Price Per Sqft | |
| Avg Price Per Sqft | |
| City Avg Price Per Sqft | |
| Development Levis | |
| Parking Cost | |
| Parking Maintenance | |
| Assignment Fee | |
| Storage Cost | |
| Deposit Structure | |
| Incentives |
Values & Trends
Historical Average Price per Sqft
Values & Trends
Historical Average Rent per Sqft
About Highland Commons Condos Development
Highland Commons Condos is a new condo development that is currently in the pre construction phase by ALTREE Developments, located at 1625 Military Trail, Scarborough, ON M1C 1B3. This project will house two high-rise buildings of 8 storeys with a total of 620 condo units. The estimated completion date for occupancy for this property is still unknown.
Meticulously adorned by Canada’s finest Kohn Architects, buyers can expect nothing but luxurious ideal off-campus residence in Toronto. The architect has proposed impressive architecture and well-appointed interiors boasting an urban lifestyle.
Coming soon to the major intersection of Morningside and Kingston Road, Highland Commons Condos sits in the beautiful Highland Creek Neighbourhood. Highland Creek offers panoramic views of lush greenery, University of Toronto Scarborough campus, Guildwood GO Station and other amenities. Residents will also enjoy easy access to a smooth transit system and the future transit plans suggest Eglinton East LRT in the area.
So, don’t miss out on this great real estate opportunity in Toronto. To explore the floor plans, price & other details, get in touch with us soon!
Features and Amenities
Highland Commons Condos is bringing a luxury condominium close to the university campus in Highland Creek. With connected spaces and curated amenities, this pre-construction project will have two separate buildings of 8 storeys with 620 condo units. Buyers will find spacious floor plans ranging studio to three-bedroom condo suites.
Each condo will have irresistible interiors and an elegant selection of features & finishes. This U-shaped community will also have the Highland Creek River Ecosystem. As a result, residents will enjoy panoramic views of lush greenery & area parks. The buildings of Highland Commons Condos will also have an indoor & outdoor amenity space. Residents will find an outdoor courtyard, condo lobbies, 2.5-level parking garage with private driveway, retail area and other interior amenities spaces.
Location and Neighbourhood
Highland Commons Condos is coming soon to the small Scarborough neighbourhood. Sitting amid Highland Creek, this community sits at 1625 Military Trail, Toronto. Residents will find Highland Creek’s most important landmark, wooded paths, grocery stores & much more.
University of Toronto-Scarborough Campus, Centennial College Morningside Campus and other universities are mere steps away. Residents will also have direct access to Scarborough Town Centre, Toronto Pan Am Sports Centre, Scarborough Health Network and Highland Creek River. Some closest public parks include Colonel Danforth Park and Megan Road Park.
Accessibility and Highlights
The location of Highland Commons Condos highlights a fine walk score of 41 & a transit score of 69. Sitting in a great neighbourhood, local residents will have direct access to many transit routes & train stations. Guildwood GO Station and Rouge Hill GO Station are just a short distance away. Also, a future transit line suggests the Eglinton East LRT with a nearby stop at UTSC for the Highland Creek neighbourhood. Highland Creek also offers quick access to Highway 2A & Highway 401.
About the Developer
ALTREE Developments is a full-service real estate development firm based in Toronto behind Highland Commons Condos in Highland Creek. As a developer, they have earned a strong reputation for developing custom homes, commercial & industrial buildings.
They also offer services in sales, constriction, finance, legal processes, marketing and much more. Altree is also developing Forest Hill Private Residences, Thirty-Six Zorra, 412 Marlee Avenue Condos, 1615 Kingston Rd Condos & others.
Book an Appointment
Precondo Reviews
No Reviwes Yet.Be The First One To Submit Your Review




