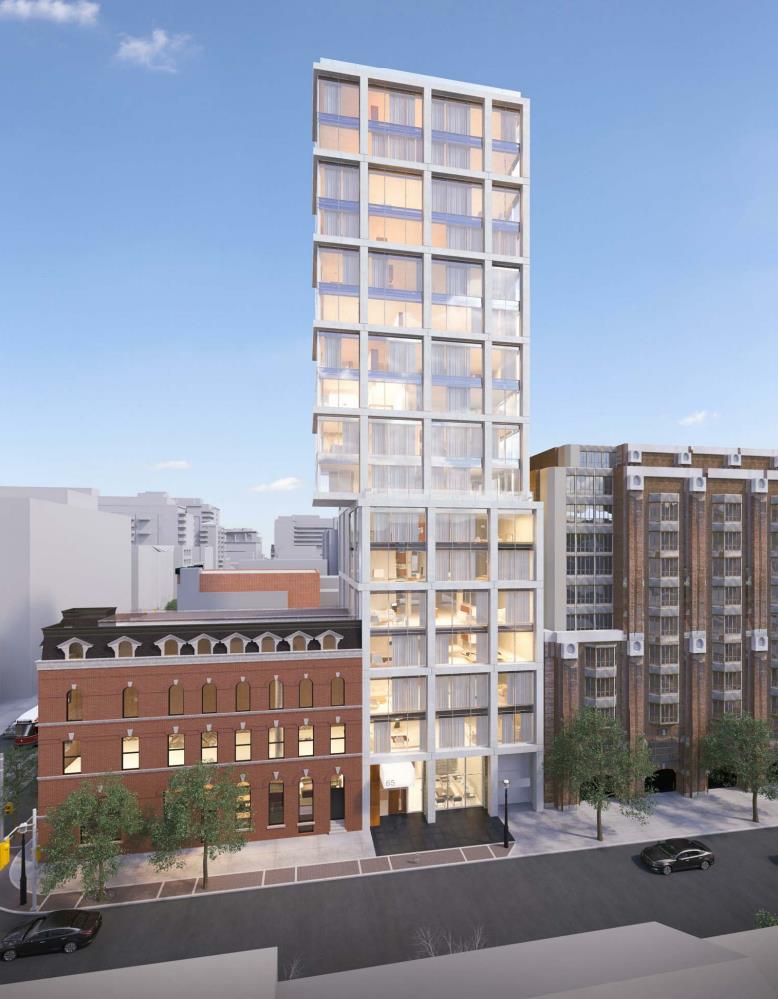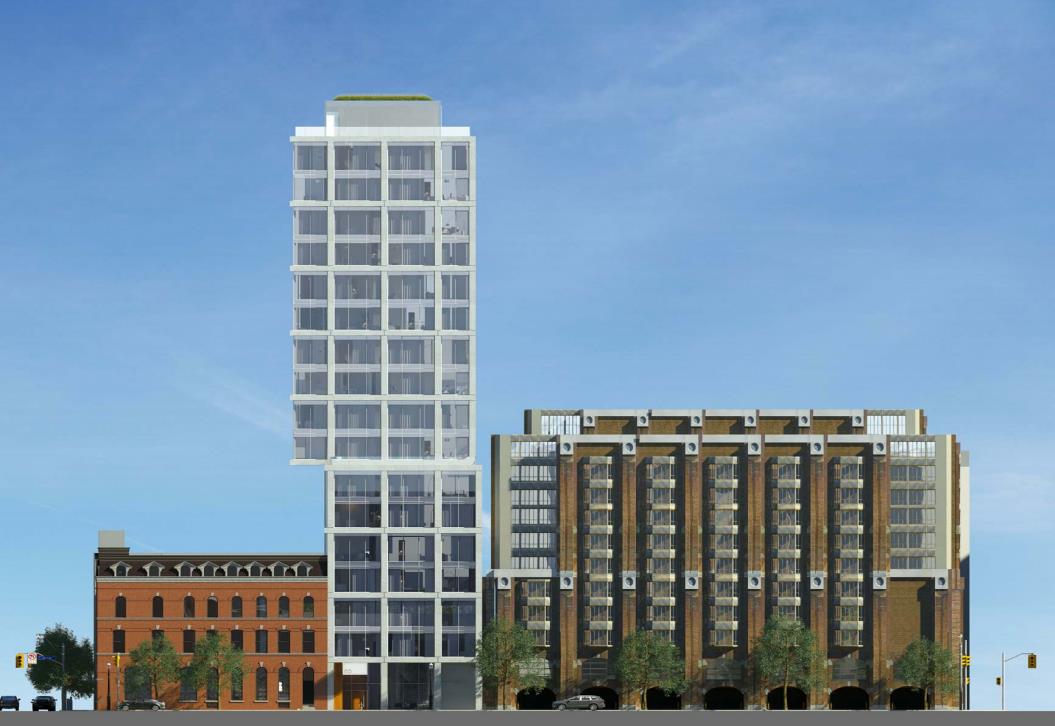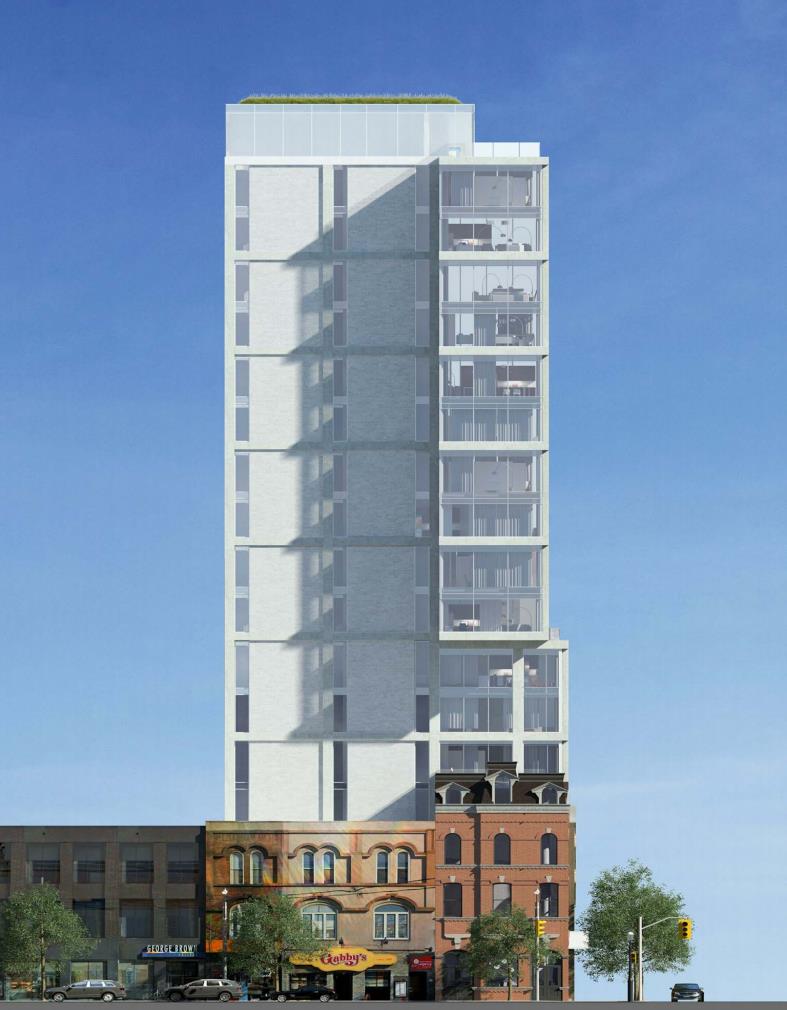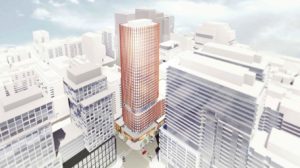187 King East Condos
-
- 1 Bed Starting
-
- 2 Bed Starting
-
- Avg Price
-
- City Avg
- $ 1290 / sqft
-
- Price
- N/A
-
- Occupancy
- TBA
-
- Developer
| Address | 187 King St E, Toronto |
| City | Toronto |
| Neighbourhood | Toronto |
| Postal Code | |
| Number of Units | |
| Occupancy | |
| Developer |
| Price Range | |
| 1 Bed Starting From | Register Now |
| 2 Bed Starting From | |
| Price Per Sqft | |
| Avg Price Per Sqft | |
| City Avg Price Per Sqft | |
| Development Levis | |
| Parking Cost | |
| Parking Maintenance | |
| Assignment Fee | |
| Storage Cost | |
| Deposit Structure | |
| Incentives |
Values & Trends
Historical Average Price per Sqft
Values & Trends
Historical Average Rent per Sqft
About 187 King East Condos Development
187 King Street East Condos is a new condo development that is currently in the pre-construction phase by The Gupta Group, located at 187 King St E, Toronto, ON M5A 4M5. The condo project features an exclusive collection of 16 residential units in a high-rise mixed-use building of 17 storeys.
The estimated date of occupancy for this property is unknown.
For the architectural designs of 187 King Street East Condos, the developers are in collaboration with CORE Architects. Being one of the prominent architects of Toronto city, these condos will feature contemporary, unique and fine designs.
Investors can also expect state of the art interior designs, including all the luxury finishes and facilities.
According to the initial plans, this pre-construction project has proposed heritage restoration in the St Lawrence Market neighbourhood. 187 King Street East Condos sits in the vibrant southeast corner of King Street East and George Street.
187 King Street East Condos give ample reasons to invest in this contemporary development. For starters, there are several facilities and services in close proximity for all the basic requirements.
The selling phase of 187 King Street East Condos will be starting soon in Toronto Ontario. So, find out all the essential information like building type, floor plans, prices, and other related details about this condo realty in Toronto.
Features and Amenities
187 King Street East Condos is the latest pre-construction condo coming soon to Toronto’s St. Lawrence Market neighbourhood. Standing at 187 King St E, this project features a high-rise mixed-use tower of 17 storeys. There will be an exclusive collection of 16 condo units.
Each level of 187 King Street East Condos has floor plans of two bedrooms with den units. As per initial plans, each floor features only one unit, varying from 2,078 sqft to 2,487 sqft. Also, each unit will either have a private balcony or terrace that features remarkable views of Toronto city.
Alongside this, the project will house several urban and luxurious amenities. Also, there will be underground parking with 20 parking spots.
Location and Neighbourhood
187 King Street East Condos stands in a vibrant corner of Toronto city that brings everything in close vicinity. Residents of 187 King Street East Condos will have quick access to every service, including restaurants, shops, movie theatres, schools, parks and more.
Biagio Ristorante, St Lawrence Hall, Beauchamp Art Gallery, St James Park, Adelaide Theatre and more are within walking distance.
Accessibility and Highlights
The location of 187 King Street East Condos is indeed a travelling paradise with a perfect transit score of 100 and a walk score of 98. For daily commuters, 187 King St E has numerous subway stations, streetcars and bus routes.
Some of the nearest transit services are King station, Route 304 King, and more. As for motorists of 187 King St East, Gardiner Expressway is accessible within a 2-minute drive from condos.
About the Developer
The Gupta Group is a Toronto-based multi-faceted company. With years of experience, they have a vast real estate portfolio, including condos, office towers and hotels.
Some of the other condos by them across Toronto are 4050 Yonge Street, 3201 Highway 7 and 7028 Yonge Street.
Book an Appointment
Precondo Reviews
No Reviwes Yet.Be The First One To Submit Your Review





