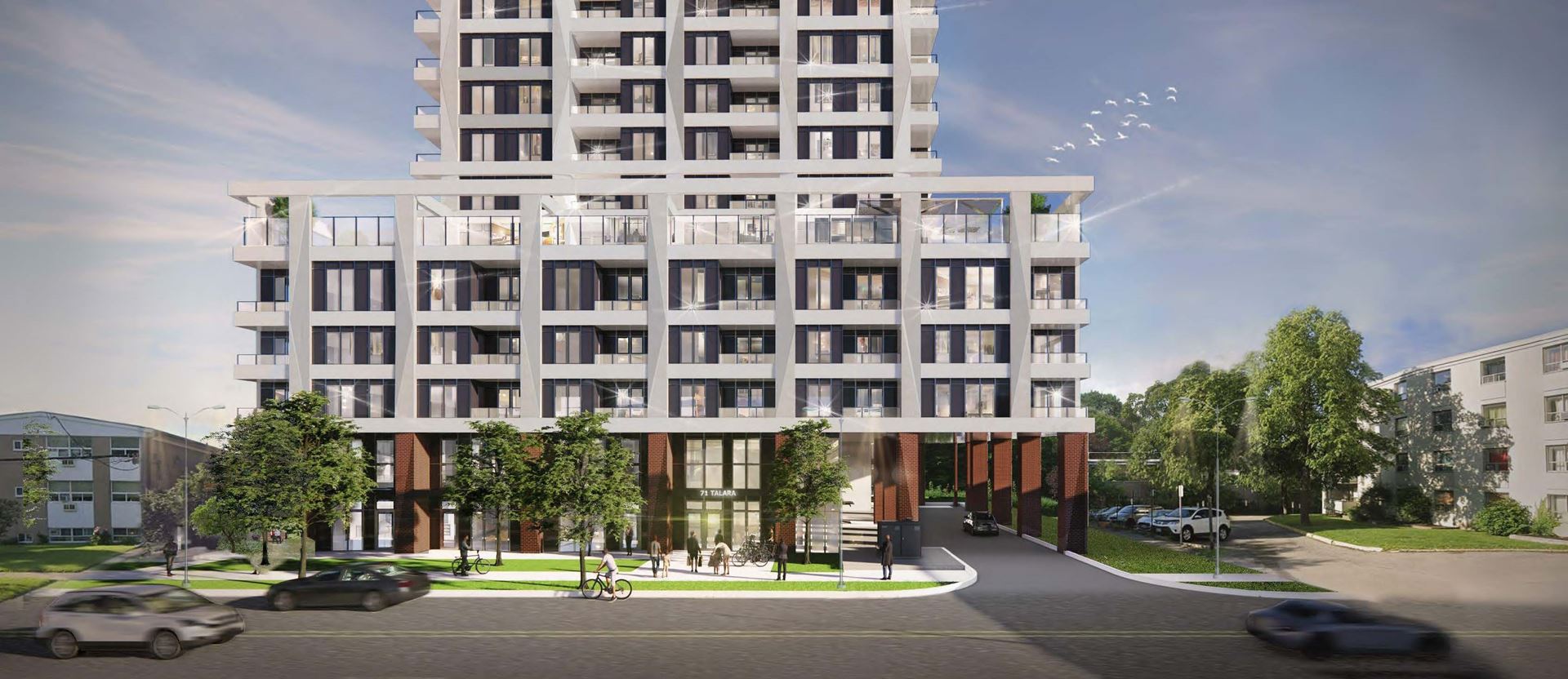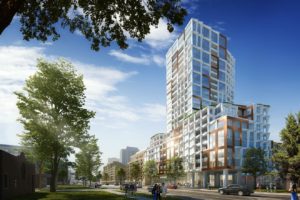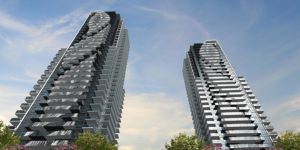71 Talara Drive Condos
-
- 1 Bed Starting
-
- 2 Bed Starting
-
- Avg Price
-
- City Avg
- $ 1290 / sqft
-
- Price
- N/A
-
- Occupancy
- N/A
-
- Developer
| Address | 71 Talara Drive, Toronto, ON |
| City | Toronto |
| Neighbourhood | Toronto |
| Postal Code | |
| Number of Units | |
| Occupancy | |
| Developer |
| Price Range | |
| 1 Bed Starting From | Register Now |
| 2 Bed Starting From | |
| Price Per Sqft | |
| Avg Price Per Sqft | |
| City Avg Price Per Sqft | |
| Development Levis | |
| Parking Cost | |
| Parking Maintenance | |
| Assignment Fee | |
| Storage Cost | |
| Deposit Structure | |
| Incentives |
Values & Trends
Historical Average Price per Sqft
Values & Trends
Historical Average Rent per Sqft
About 71 Talara Drive Condos Development
71 Talara Drive Condos is a new condo development that is currently in the pre construction phase by Tribute Communities located at 71 Talara Drive North York ON M2K 1A3. This real estate project is bringing a high rise building of 27 storeys with a total of 285 residential units. The estimated completion date for occupancy for this property is yet to be announced.
71 Talara Drive Condos will cater space for residential purposes. With Turner Fleischer Architects, 71 Talara Drive Condos will feature some of the best and eye catching exteriors. Also, with luxurious interiors, investors can expect contemporary features and finishes in every suite.
The area of 71 Talara Drive Condos will provide an array of upscale shopping, entertainment and dining options around the region. Also, residents will experience comfort and convenience with a smooth transit system.
So, what are you waiting for? Get all the VIP information about 71 Talara Drive Condos by contacting an agent or realtor. Explore information about sales, pricing of suites, pricing of parking, floor plans and other pricing related information. Experience the blend of luxury and comfort in and around the address 71 Talara Drive in Toronto!
Features and Amenities
71 Talara Drive Condos feature a high rise building of 27 storeys with a total of 285 residential units. The residential suites have spacious floor plans with multiple bedroom layouts. The floor plans will include 156 1 bedroom, 100 2 bedroom and 29 3 bedroom layouts.
Apart from this, there will be a roof on the 5 floor of the tower. This roof will house primary outdoor amenity space. Also, there will be balconies on all four faces. Alongside this, there will be 207 parking spots in a five level underground garage. The property will also boast 214 bicycle spaces.
Location and Neighbourhood
71 Talara Drive Condos is the newest development by Tribute Communities. They have chosen a vibrant space at Bayview Village in Toronto. Hence, the location will be ideal for families, professionals, as well as bachelors.
Residents will find bistros, markets, eateries, and local shops within walking distance. Bayview Village Shopping Centre is also a short walk. Also, CF Fairview Mall is available within a short drive. Loblaws, Pusateri’s, Rabba, Foodland, Longo’s, and Metro are available nearby. Even one of IKEA’s regional flagship stores is close to Sheppard Avenue.
Accessibility and Highlights
71 Talara Drive Condos has an excellent transit score of 71 as it offers connectivity to all major regions of Toronto. Residents will have access to Bayview and Bessarion subways stations within walking distance. Even Oriole GO station is also nearby. Besides this, Highway 401 and Highway 404 are close to 71 Talara Dr Condos.
About the Developer
Tribute Communities is a prominent real estate builder with over 35 years of experience. With a diversified real estate portfolio, they have built over 30,000 homes across Southern Ontario, Canada. Also, their commitment is to develop real and active communities while delivering outstanding services.
They have been delivering outstanding projects. Such as Artistry Condos, The Reserve Collection, Storybrook and Y&S Condos.
Stay tuned to Precondo.ca to get the latest updates on pre-construction condos in Toronto.
Book an Appointment
Precondo Reviews
No Reviwes Yet.Be The First One To Submit Your Review





