Davies Condos
-
- 1 Bed Starting
- N/A
-
- 2 Bed Starting
- $ 935,000
-
- Avg Price
- $ 1118 / sqft
-
- City Avg
- $ 1290 / sqft
-
- Price
- N/A
-
- Occupancy
- 2023 Occupancy
-
- Developer
| Address | 281 Ave Rd, Toronto, ON |
| City | Toronto |
| Neighbourhood | Toronto |
| Postal Code | |
| Number of Units | |
| Occupancy | |
| Developer |
Amenities
| Price Range | $ 935,000 - $ 1,825,000 |
| 1 Bed Starting From | N/A |
| 2 Bed Starting From | |
| Price Per Sqft | |
| Avg Price Per Sqft | |
| City Avg Price Per Sqft | |
| Development Levis | |
| Parking Cost | |
| Parking Maintenance | |
| Assignment Fee | |
| Storage Cost | |
| Deposit Structure | |
| Incentives |
Values & Trends
Historical Average Price per Sqft
Values & Trends
Historical Average Rent per Sqft
About Davies Condos Development
Brandy Lane Homes’ newest condominium, The Davies Condos, offers prospective residents the chance to experience that walkable downtown lifestyle with a great blend of luxury that can be hard to come by for condominium buyers. Nestled close to Robertson Davies Park at Avenue Rd. and Cottingham, this boutique-like condominium stands nine stories high. It has been carefully designed by SMV Architects, in an effort to optimize the stunning views of the lush surrounding areas. Construction of the Davies Condos was completed this year and available units will go on sale with prices ranging from $800,000 to over $2,400,000. The condo has 36 units ranging in sizes from 1810 to 1957 square feet.
Luxury Amenities At The Davies Condos
Eight distinctive penthouse suites and thirty-six regular suites, altogether make up the Davies Condos. Each suite has its own balcony that spans the entire length of the unit. Residents have individual access to private elevators from the unit’s foyers, providing complete privacy and ease-of-access. Luxury features that all residents will have in their suites include terraces that span the entire length of the suite, gas bbq hook-ups, engineered hardwood floors all throughout the suite, a gas fireplace in the living room for a cozy atmosphere, and a spacious kitchen with stunning cabinetry by Cameo Kitchens. Each kitchen is also designed with granite or Caesarstone countertops and quality appliances, including a microwave, a dishwasher, and a refrigerator.
Spa-like bathrooms, with the inclusion of a powder room, also help to make the suites at Davies Condos enjoyable. From the designer cabinetry to the Caesarstone and granite countertops, each bathroom is designed to let you feel like you’re on a vacation. Bathtubs are also decorated with ceramic wall tiles for a clean finish. State of the art plumbing systems and fixtures add a punch to the space, providing functionality and complete elegance. Showers are equipped with vapor-proof pot lights and under-cabinet lights that keep the bathroom perfectly illuminated at all times. The stunning glass shower partition, ceramic tiled walls, and reflective surfaces, all encourage light to move around the entire bathroom.
The round the clock concierge service for residents is one of the most useful amenities at Davies Condos. There will also be a fully equipped gym for doing workouts of all kinds, a dining and meeting room, the avenue room (which will feature a classy entertainment space with a chef-inspired kitchen adjacent to it), private suites for guests, an elegant lounge on the rooftop, and a dog wash station for pet lovers. Additionally, Davies Condos features residential parking with individually-metered 110-volt power outlets in every spot. For cyclists, an accommodating and secure bicycle locker is present. Davies Condos’ luxury amenities have truly given condominium living a new meaning. Homeowners can revel in its’ unique contemporary design, stunning features, and pleasing layout.
Location & Neighbourhood For Davies Condos
Situated in one of the most highly sought after neighbourhoods, the Davies Condos is closely located to a wide selection of prospering schools, cafes, shops, restaurants, lounges, bars, green spaces, and even essential services that residents may need. Davies Condos also provides its residents with convenient access to public transportation options. Just moments away you’ll find the TTC bus stop that provides a quick commute to subway stations, allowing residents to move around the area easily. Private motorists can also use Highway 401 and the Don Valley Parkway for fast a commute.
Davies Condos’ location is one of it’s most alluring features and there is no doubt that it accounts for a lot of the condos’ success. The affluent new condo listings in Toronto that has everything that residents may need only moments away. It is, without a doubt, a home that will elevate you to new heights.
Davies Condos’ Builders
Brandy Lane Homes are the creators of Davies Condos. Since its’ conception in 1986, the company has been committed to establishing groundbreaking communities and leading the planning, development, and construction of homes that can impress even the most difficult buyers. In addition to Davies Condos, other projects that the company has participated in include: Ajax and Pickering, Whitby, Richmond Hill, Collingwood and Waterloo, and even Mississauga and Oakville. Each of these communities is distinct in their own way and feature a diverse selection of buildings; ranging from condominium townhouses and single-family homes to mid-rise buildings and freehold townhomes. Like the Davies Condos, these communities are all fundamentally alike in terms of the quality and the standard of living that they ensure.

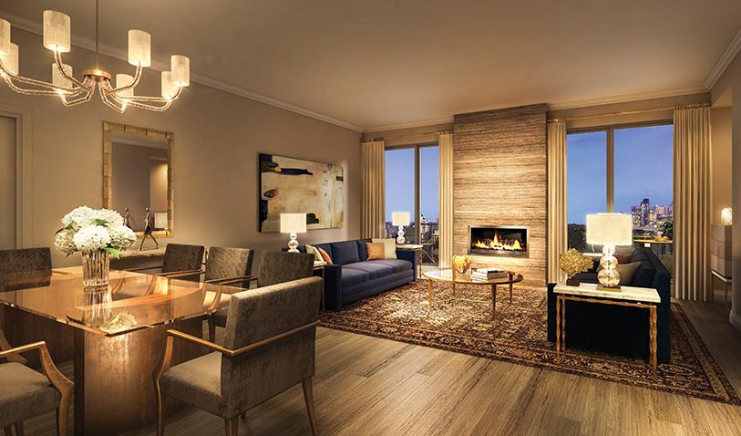
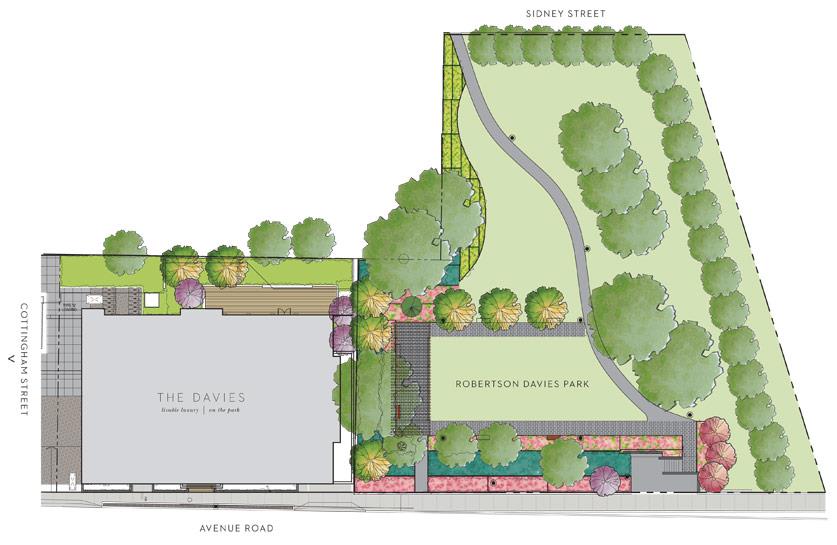
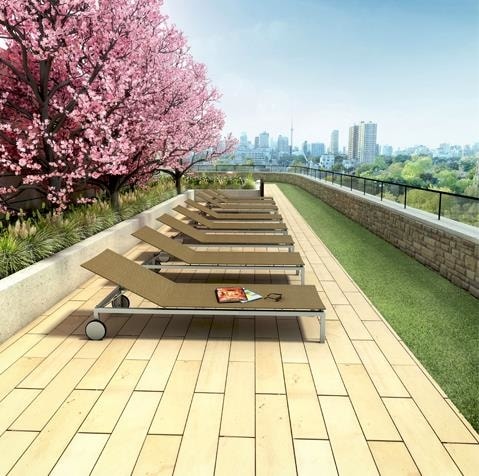
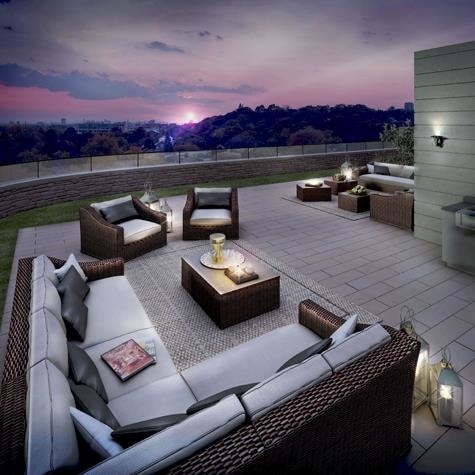
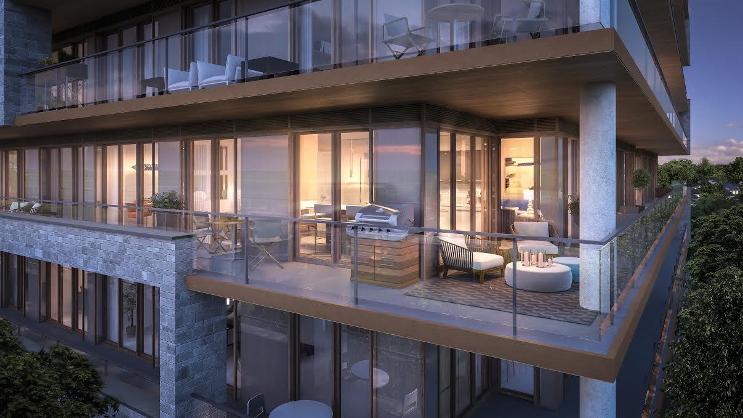
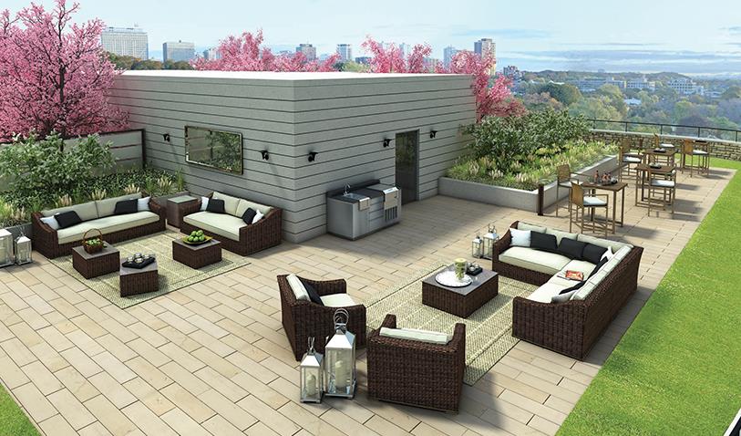
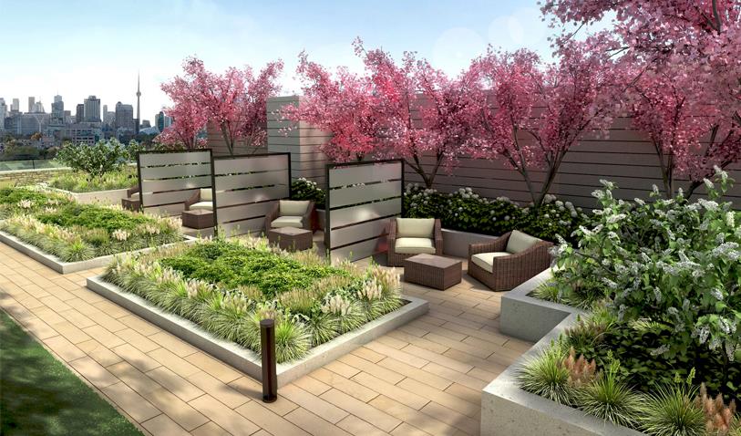
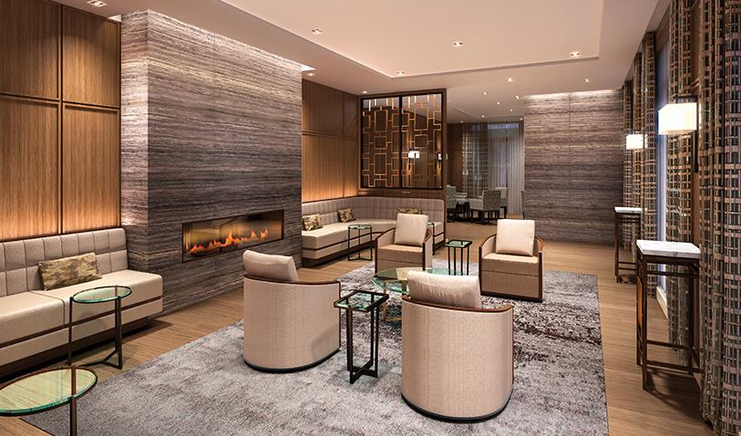
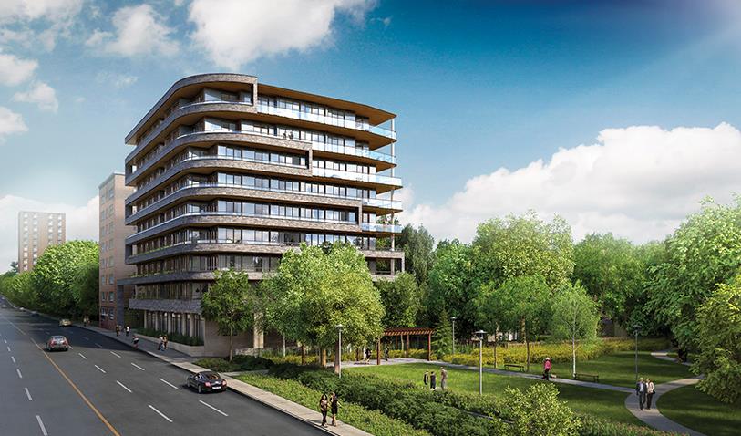
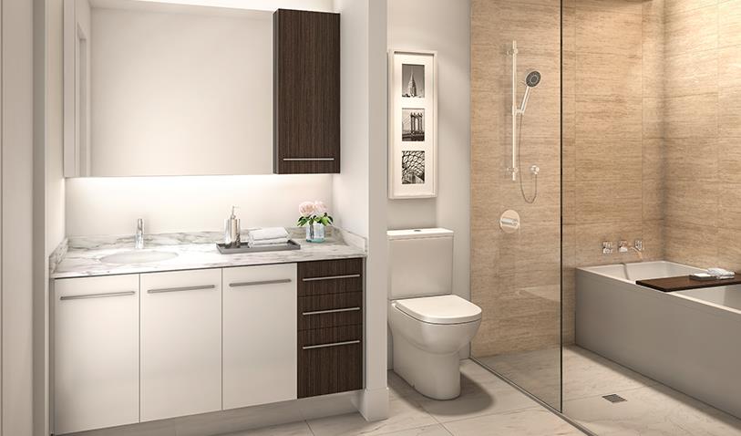
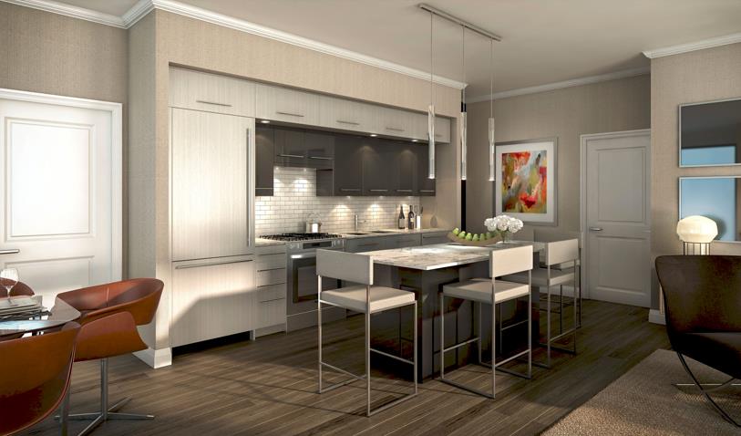
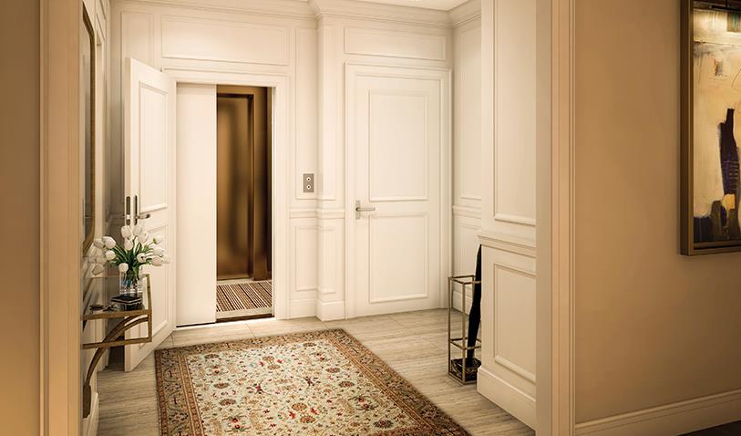









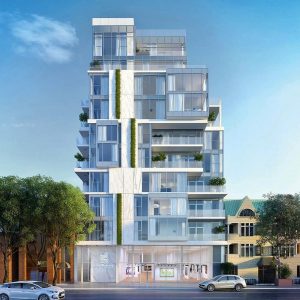
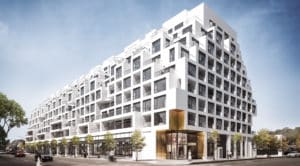
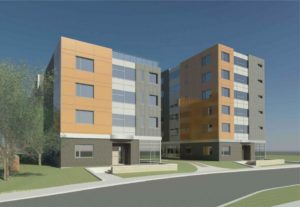
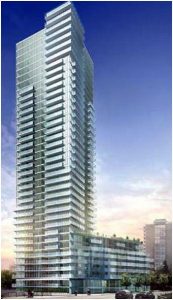
Rating: 4.67 / 5
Brandy Lane once again brings yet another versatile and swanky project. The Davies Condos situated in the Yorkville area of Toronto. The building is perfectly structured to offer scenic views of the lush green community its based in. The outlets comprise of regular as well as penthouse suites. The quarters come with amenities like barbeques, unit length balcony with a promising view, fireplace and even a private elevator. The whole classy interior is designed as such to make you feel you’re in a vacation home. Furthermore, there are gyms, entertainment centers, guest lounges, chef-inspired restaurants, and much more are also available. The neighborhood includes a number of cafes, schools, shops and easy access to local transportation. The project indeed is a versatile one and would not disappoint.