346 Davenport Condos
-
- 1 Bed Starting
- N/A
-
- 2 Bed Starting
- $ 2,844,900
-
- Avg Price
- $ 1798 / sqft
-
- City Avg
- $ 1290 / sqft
-
- Price
- N/A
-
- Occupancy
- 2023 Occupancy
-
- Developer
| Address | 346 Davenport Rd, Toronto, ON |
| City | Toronto |
| Neighbourhood | Toronto |
| Postal Code | |
| Number of Units | |
| Occupancy | |
| Developer |
Amenities
| Price Range | $ 2,844,900 - $ 4,579,900 |
| 1 Bed Starting From | N/A |
| 2 Bed Starting From | |
| Price Per Sqft | |
| Avg Price Per Sqft | |
| City Avg Price Per Sqft | |
| Development Levis | |
| Parking Cost | |
| Parking Maintenance | |
| Assignment Fee | |
| Storage Cost | |
| Deposit Structure | |
| Incentives |
Values & Trends
Historical Average Price per Sqft
Values & Trends
Historical Average Rent per Sqft
About 346 Davenport Condos Development
346 Davenport Condos, another exciting project by Freed Development. 346 Davenport Condos will have 10 stories and is located at Davenport and Dupont.
Location
346 Davenport Condos, at Davenport and Dupont, is very close to Dupont Subway station. There is also the Rosedale station on the east. Near eateries include Pour House Irish Pub, Live Organic Food Bar, Roti Cuisine of India, Playa Cabana and more. Necessities such as LCBO and Shoppers Drug Mart is next door. Nearby parks include Boulton Drive Parkette.
Schools
George Brown College is within close proximity, so 346 Davenport Condominiums is a great location for student rentals.
Design
The beautiful design for 346 Davenport Condo is eye-catching, and you will not find another one like this in the area.
Smart, sophisticated and stylish, 346 Davenport Condo offers a select few incomparable lifestyles in the heart of the city. Steps from everything yet shielded from the commotion and clamor, this is the perfect venue for those who prize an elite, contemporary and prodigious lifestyle. You lead an extraordinary life, now you have found the perfect place to live it.
At first glance of 346 Davenport condos, you could think you are looking at a European streetscape or a SoHo masterpiece not a Toronto apartment listing. Sleek panels of floor-to-ceiling glass create a flowing sightline. Balconies embrace both the interior and exterior in a seamless vista. Concrete meets steel while unique accents of greenery seem to sprout, wistfully joining edifice and boulevard. Here is a contribution to the essence of Toronto–elegant, yet speaking volumes about style and substance.
Once inside 346 Davenport Condos, your entire point of view begins to change. The panoramic scenes that play out from the floor-to-ceiling windows bring the cityscape to the forefront. At each turn, the city offers up a new vision just beyond the glass. The downtown skyscrapers, the rich greenery of the nearby parklands, the developments in Yorkville–it’s an opulent tapestry from which to draw inspiration.
Developer
Freed is a trusted player in the industry and has amazing projects such as Art Shoppe Lofts Sixty Colborne. Freed’s modern and sophisticated style creates results.


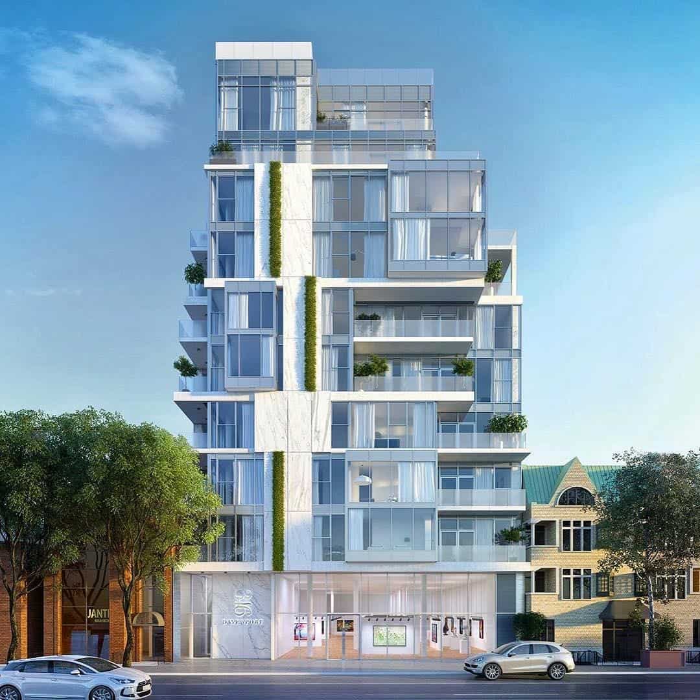
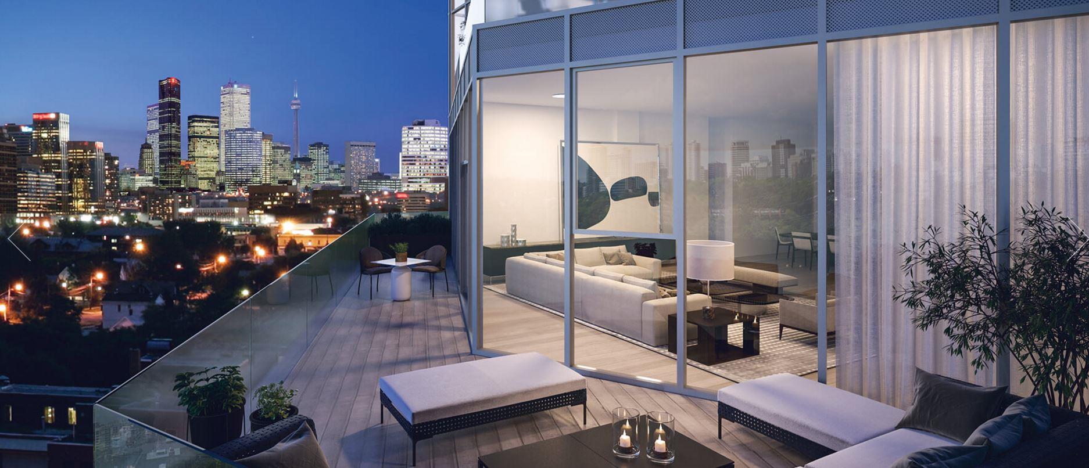
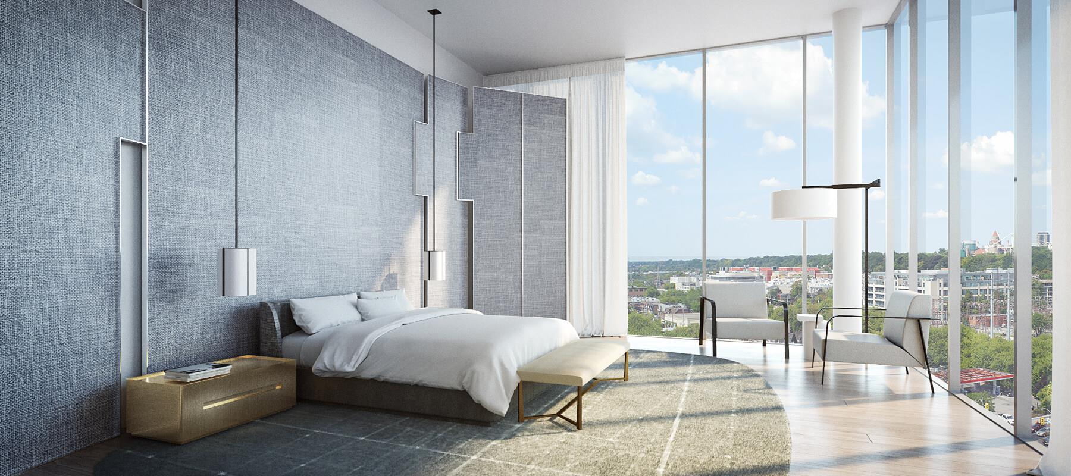
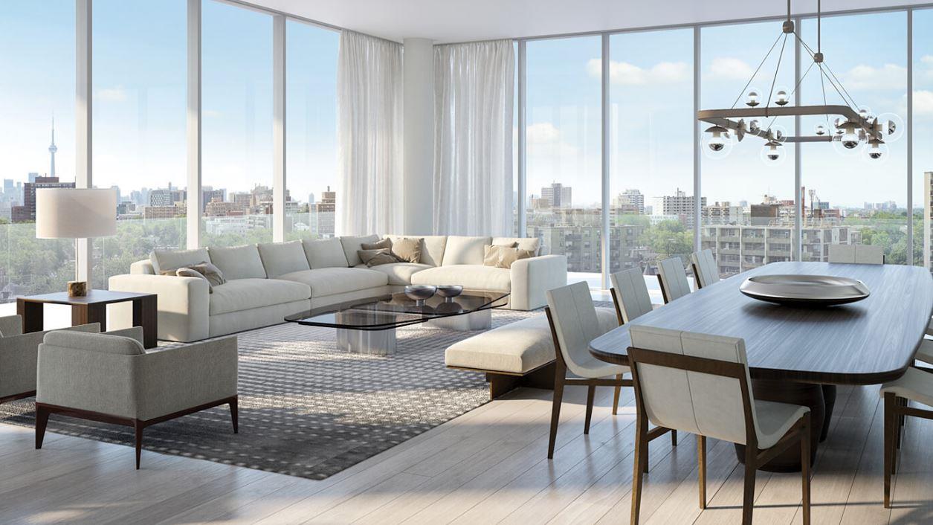
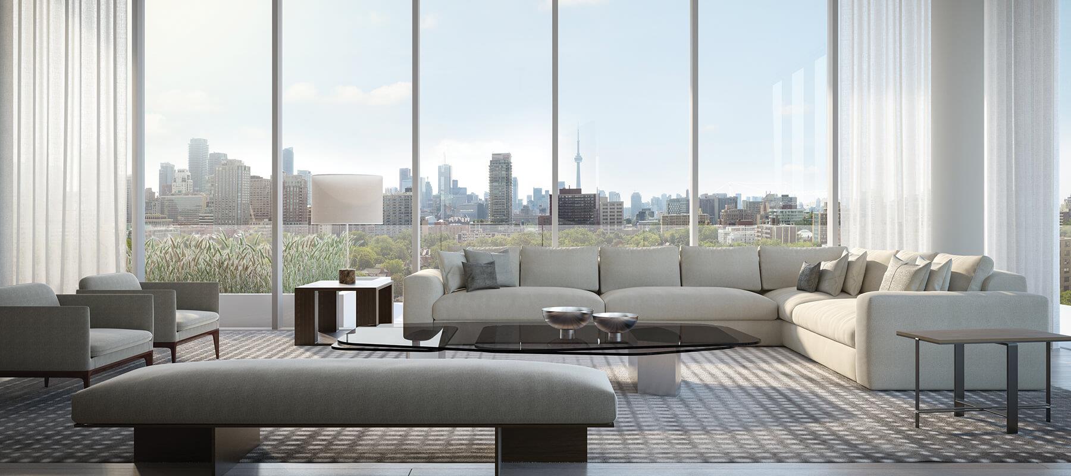
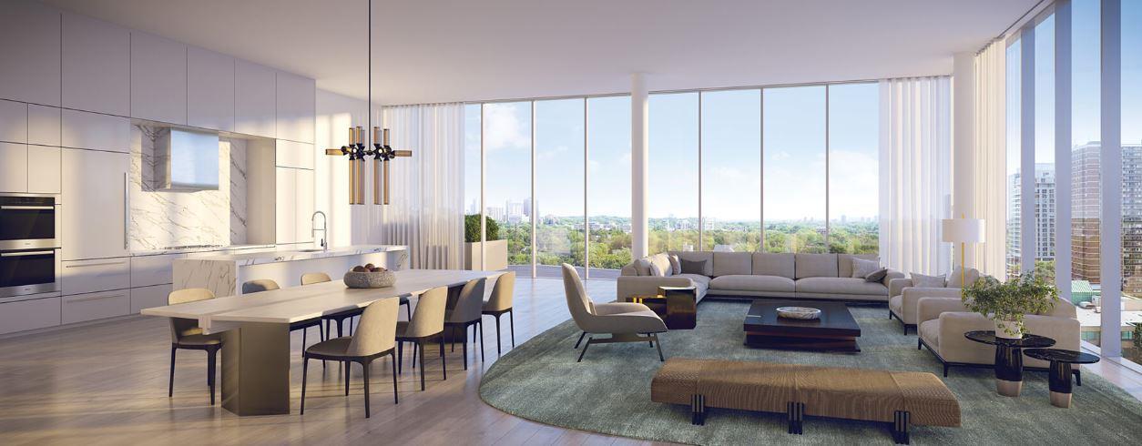
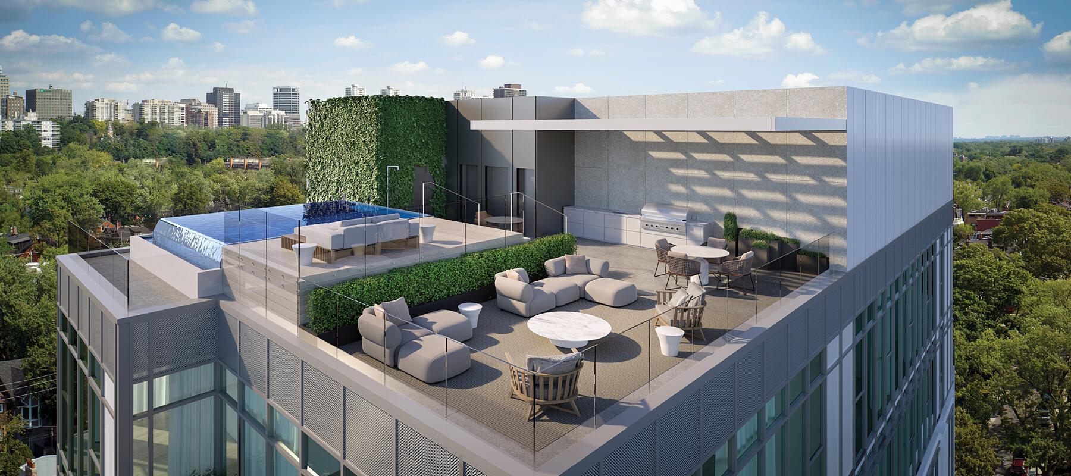
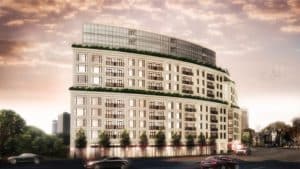

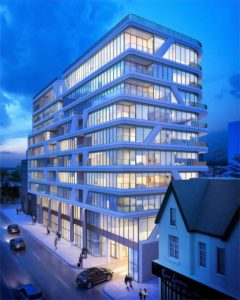
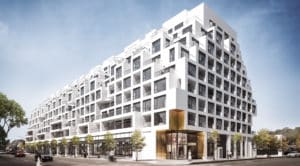
Rating: 4.5 / 5
The beautiful and modern structure of the Davenport Condos is yet another fruitful option on the market. With intricately designed to keep away the city noises and callous crowd chatters, the building also stands in a lively neighborhood. With just steps away from various famous pubs, bars, eateries, and even commute destinations. The comfy and swank living quarters overlook the beautiful city skyline interspersed by the greenery of the various parks nearby. The interior is subtly furnished with the balcony extending on both indoor and outdoor arenas. The elite living types must surely take a look at the Davenport Condos for a worthwhile option to consider.