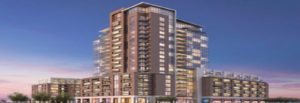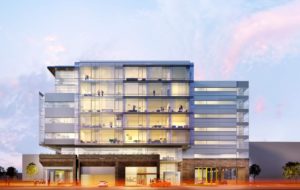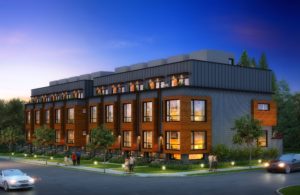Dream Residences at Yorkdale
-
- 1 Bed Starting
-
- 2 Bed Starting
-
- Avg Price
-
- City Avg
- $ 1290 / sqft
-
- Price
- N/A
-
- Occupancy
- 2017 Occupancy
-
- Developer
| Address | 16 McAdam Ave, Toronto, ON |
| City | Toronto |
| Neighbourhood | Toronto |
| Postal Code | |
| Number of Units | |
| Occupancy | |
| Developer |
| Price Range | |
| 1 Bed Starting From | Register Now |
| 2 Bed Starting From | |
| Price Per Sqft | |
| Avg Price Per Sqft | |
| City Avg Price Per Sqft | |
| Development Levis | |
| Parking Cost | |
| Parking Maintenance | |
| Assignment Fee | |
| Storage Cost | |
| Deposit Structure | |
| Incentives |
Values & Trends
Historical Average Price per Sqft
Values & Trends
Historical Average Rent per Sqft
About Dream Residences at Yorkdale Development
Dream Residences at Yorkdale by Dream Maker Developments Inc. is a new development at 16 McAdam Ave, Toronto, ON. The project will feature a mid rise 9 storey building with 84 condos and 4 Townhouse Condos of 3 storey each. This property was completed in 2017.
Kirkor Architects + Planners and Tanner Hill and Associates are behind the modern urban exteriors and interiors of Dream Residences at Yorkdale. This development by Dream Maker boasts exquisite style and elegant interiors in each condo unit.
Located at the northwest corner of Dufferin St & McAdam Avenue, the project will span across the address 16 McAdam Ave. It is close to major amenities and luxuries.
So, contact us to explore more details regarding the project. Such as, sales price, condos available for sale, price range, brokerage pricing, price of parking, average maintenance fees, and other price & sale related details!
Features and Amenities
Dream Residences at Yorkdale is a new condo and townhouse community located at Dufferin Street & McAdam Ave in Toronto. This site at 16 McAdam Ave features a mid rise building of 9 storeys and 4, 3 storey townhouse condos. The 9 storeys building will have a total of 84 units.
The units of Dream Residences at Yorkdale will have floor plans varying from studio to 3 bedroom. Also, the size of these condo units will range from 454 to 2624 sqft. Residents will find a modern selection of features and finishes in each condo unit.
This development by Dream Maker will also feature urban amenities such as a media room, large balconies, terrace, party room and others. Additionally, Dream Residences at Yorkdale will also have parking and retail space.
Contact us to get details regarding the average price list, units available for sale, average sales price and other sales related updates!
Location and Neighbourhood
Dream Residences at Yorkdale is a new development located at Dufferin Street & McAdam Ave. Sitting on the address 16 McAdam Ave, Toronto, ON, residents will find almost everything they desire around the Lawrence Heights neighbourhood.
Finest dining options such as Second Cup and Tim Hortons are not that far from Dream Residences at Yorkdale. Residents of Dream Residences at Yorkdale will find Fortinos Supermarket within walking distance. Cineplex Cinemas Yorkdale is also available nearby. For shopping, residents will also find Yorkdale Mall just next to the Dream Residences at Yorkdale.
Accessibility and Highlights
With a walk score of 77 and a transit score of 89, residents of Dream Residences at Yorkdale condos will have easy access to transit services. TTC BusStop, Yorkdale Station and other transportation options are mere steps away. Also, motorists will reach Highway 401 within a 2 minute drive. As a result, reaching other areas of Toronto would only take a short drive.
About the Developer
Dream Maker Developments Inc. is a successful real estate developer for over two decades in Toronto. They focus on creating residential, commercial and land developments. Thus far, they have managed over 200 condo and townhouse properties across the GTA. Dream Maker is also developing H/Towns and Yonge & King in Toronto.
Stay tuned at Precondo for the latest updates on pre-construction condos in Toronto.
Book an Appointment
Precondo Reviews
No Reviwes Yet.Be The First One To Submit Your Review




