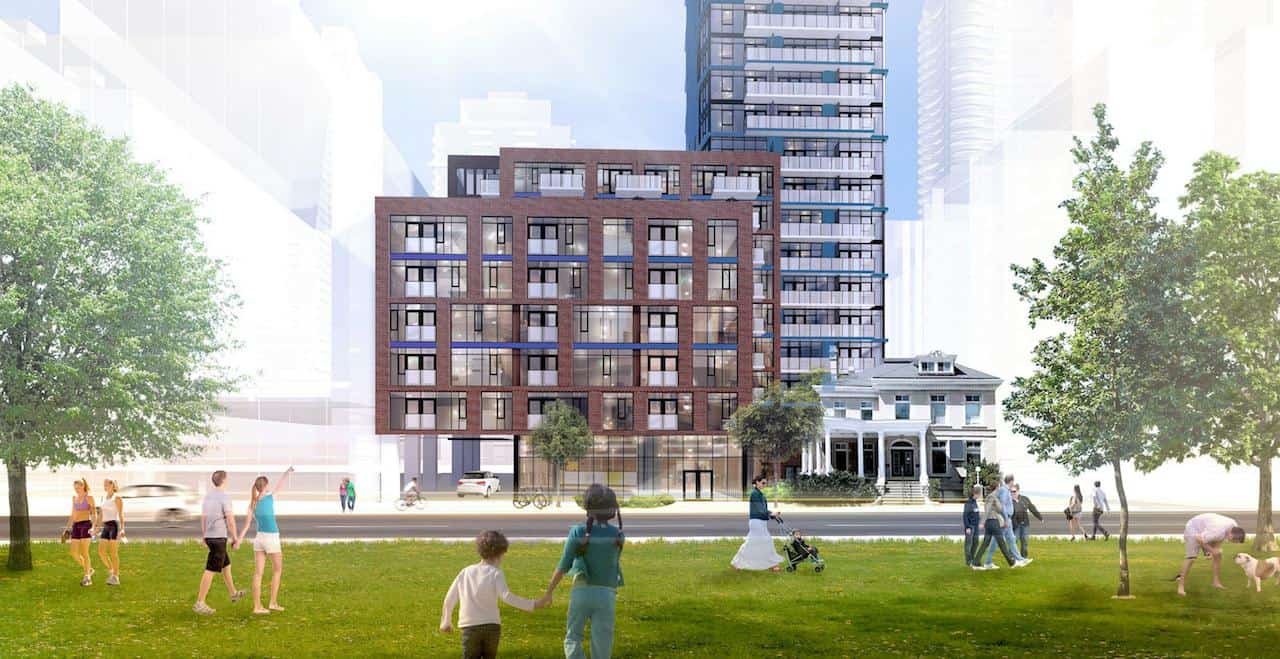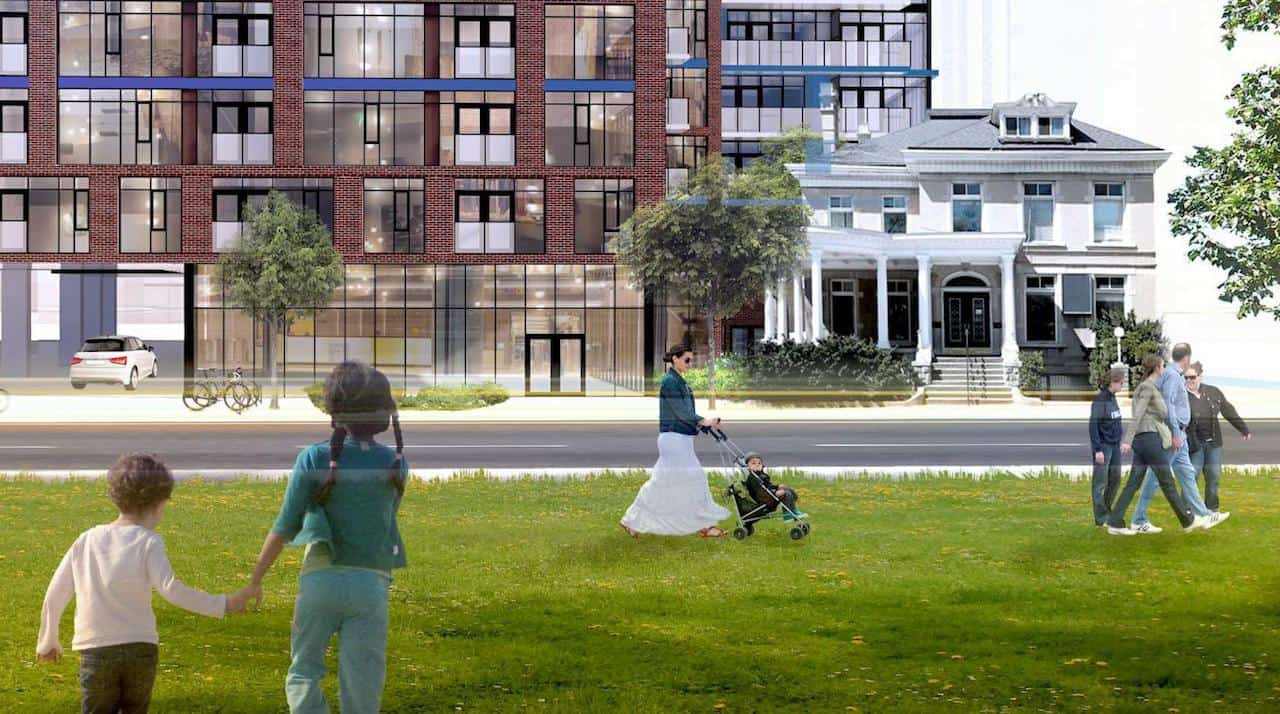JAC Condos
-
- 1 Bed Starting
- $ 779,990
-
- 2 Bed Starting
- N/A
-
- Avg Price
- $ 1346 / sqft
-
- City Avg
- $ 1151 / sqft
-
- Price
- N/A
-
- Occupancy
- 2024
| Address | 308 Jarvis St, Toronto, ON |
| City | Downtown Toronto |
| Neighbourhood | Downtown Toronto |
| Postal Code | |
| Number of Units | |
| Occupancy | |
| Developer |
Amenities
| Price Range | N/A |
| 1 Bed Starting From | $ 779,990 |
| 2 Bed Starting From | |
| Price Per Sqft | |
| Avg Price Per Sqft | |
| City Avg Price Per Sqft | |
| Development Levis | |
| Parking Cost | |
| Parking Maintenance | |
| Assignment Fee | |
| Storage Cost | |
| Deposit Structure | |
| Incentives |
Values & Trends
Historical Average Price per Sqft
Values & Trends
Historical Average Rent per Sqft
About JAC Condos Development
JAC Condos is a new pre-construction condo development by Graywood Developments Ltd. and Phantom Developments, located at 308 Jarvis St, Toronto, Ontario, Canada, M5B 2C5. The property will feature a high building of 34 storeys and 372 condominium suites. The estimated date of occupancy for this residential project is in 2024.
The property is near downtown Toronto which is a vibrant neighbourhood of the city. There are various facilities and luxuries near the address. So, access to world-class dining, transit, shopping, etc. will be available to the residents of JAC Condos. The building is at Church and Wellesley, one of the most renowned regions in the city. JAC will have space for both retail and residential purposes providing the premium kind of condominium lifestyle with tons of amenities.
This high-rise condo development in the heart of Toronto will feature stunning interiors along with eye-catching architecture. Turner Fleischer Architects have proposed designs that will appeal to the entire real estate market and buyers.
The sales for JAC Condos will be starting shortly. So, grab on this real estate investment opportunity and be ready to make a purchase before all the suites are sold out. You can get in touch with brokers or agents to find out about the condo floor plans, pricing, deposit structure, price list, etc. Contact a realtor to purchase your realty and live an authentic downtown living.
Features and Amenities
This 34 storeys high tower will have a total of 372 suites. As per the initial designs and architecture, the building will have a stepped back podium on the 6th and 9th floors, which will cater to the majority of the facilities and space for retail activities. JAC Condos will have some of the top amenities to provide a luxury lifestyle to the occupants. The outdoor amenity space will be at the top of the podium, and it will provide some of the best views.
There are various floor plans planned for the units at JAC Condos. The building will have units with one bedroom to three bedrooms but the sq ft of the units is still unknown. There are townhomes planned as well. The interior designers have state-of-the-art designs and interiors planned for JAC Condos. Residents will get to live a modern and contemporary lifestyle at JAC. All the indoor and outdoor amenities that are planned for this project will certainly make living comfortable and vibrant. The interiors will have branded appliances, designer and luxury finishes.
Contact a realtor or broker to find the details regarding the pricing of the parking, mortgage, brokerage, and other information. A lot of investors have set their sights on this new condo development. So, as soon as the sales begin, expect a lot of units to be sold out.
Location and Neighbourhood
JAC Condos is located at 308 Jarvis St. The location is near The Garden District. The Garden District is one of the popular regions, and it has a vibrant culture. There will be a perfect blend of a modern and urban lifestyle while being close to nature. In fact, The Eaton Centre is just 15 minutes on foot from JAC. This is the ideal shopping location.
Living amidst nature near Allan Gardens, there’ll be various other perks and facilities nearby. Ryerson University is just 9 minutes from JAC. Aside from top-notch educational services, the region also has some of the best restaurants, cafes, and other spots for entertainment.
Accessibility and Highlights
JAC Condos by Graywood Developments Phantom Developments has a near-perfect transit score. So, accessibility throughout Toronto will be simple and quick for everyone. JAC is near to a number of bus routes and streetcar services. The College Station is closeby JAC. So, commuters will be able to travel North or South on Line 1.
Reaching the Union Station from JAC in Church and Wellesley, Toronto will be possible in under 20 minutes. JAC in Toronto has a transit score of 97. So, be it public transportation to access to major highways, both will be convenient for the people staying at JAC.
About the Developer
JAC Condos is a project by two companies. Graywood Developments Ltd. is a company based out of Toronto, Ontario. The builder has completed construction of various communities, buildings, etc. In fact, their solid investment in the market of Ontario has helped them win many awards over the years. The company has an experienced President and CEO with more than 25 years of expertise.
Some of the earlier communities and constructions by the builder include The Mercer, Ocean Club Waterfront, The Residences at Ritz Carlton, and Five Condos at 5 St. Joseph. Graywood also has a number of upcoming projects around Canada. Some of these are Wonder, 250 Lawrence, Scout, etc.
Phantom Developments is the other company with a considerable background in the industry. The developer has played a major role in the construction of some of the most prestigious communities and buildings around the GTA. Some of their previous constructions include 1001 Bay Street, and Jade Waterfront Condominiums.
Stay tuned to Precondo.ca to get all the details about the pre construction developments in Canada.
Book an Appointment
Precondo Reviews
No Reviwes Yet.Be The First One To Submit Your Review
















