Ivy Condos
-
- 1 Bed Starting
- N/A
-
- 2 Bed Starting
- N/A
-
- Avg Price
- $ 847 / sqft
-
- City Avg
- $ 1290 / sqft
-
- Price
- N/A
-
- Occupancy
- 2020 Occupancy
-
- Developer
| Address | 59 Mutual St, Toronto, ON |
| City | Toronto |
| Neighbourhood | Toronto |
| Postal Code | |
| Number of Units | |
| Occupancy | |
| Developer |
| Price Range | |
| 1 Bed Starting From | N/A |
| 2 Bed Starting From | |
| Price Per Sqft | |
| Avg Price Per Sqft | |
| City Avg Price Per Sqft | |
| Development Levis | |
| Parking Cost | |
| Parking Maintenance | |
| Assignment Fee | |
| Storage Cost | |
| Deposit Structure | |
| Incentives |
Values & Trends
Historical Average Price per Sqft
Values & Trends
Historical Average Rent per Sqft
About Ivy Condos Development
Ivy Condos, an upcoming residential property, offers a perfect blend of luxurious living and oneness with nature. It is located in downtown Toronto’s garden district. Its architecture and interiors are designed by Dochia who plans to create a charming appeal to the exterior.
Ivy Condos aims to provide green living whether you are inside your apartment, in the lobby or under the frosted leaf patterns on the building’s exterior. Everything about this condo reminds you of being close to nature, exhaling fresh air and relaxing. Developed by The Sher Corporation and Dream Development, Ivy Condo is the place to live in tranquility in Toronto’s downtown area.
Accessibility
Ivy Condo scores high on walk score, with Ryerson University just 4 minutes away by walk. One can take a bike or TTC ride, with OCAD University, University of Toronto and George Brown College within arm’s reach.
- 32 stories
- 235 number of units
- 336 ft. height
- Developer: The Sher corporation, Dream (formerly Dundee reality)
- Architect: RAW Design
- Interior Designer: Dochia Interior Designer
- Landscape Architect: Thinc Design
Location
Ivy Condo is ideally located in Toronto and has many prominent landmarks within the neighborhood, including the famous Massey Hall, Maple Leaf Gardens, Moss Park, Trinity Park and Labyrinth, St. James Park and Allan Gardens. Living in this development is exciting and its residents will never be far from favorite eateries, nightlife establishments, the Eaton Centre, and other developments in Brampton.
Features & Amenities
Ivy Condos boasts of amenities such as barbeque, catering kitchen, fitness and game rooms, garden, lounge, movie theatre, and a terrace garden. Landscaped gardens help you by starting your day on a fresh note, rejuvenating you through morning exercises or evening strolls. Take a walk or cycle. You can surely live peacefully with ease.
Other projects by Dream
- Young and King Urban Towns
- Young and King Urban Towns 2
- Dream Residence at Yorkdale


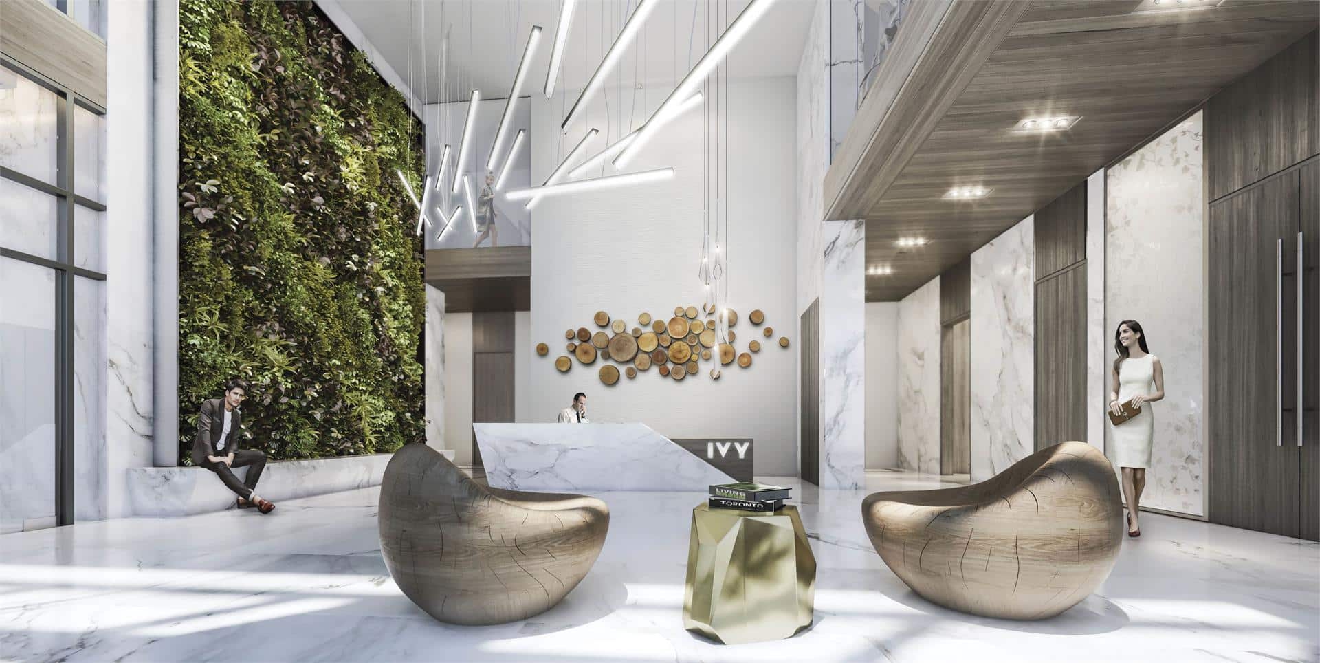
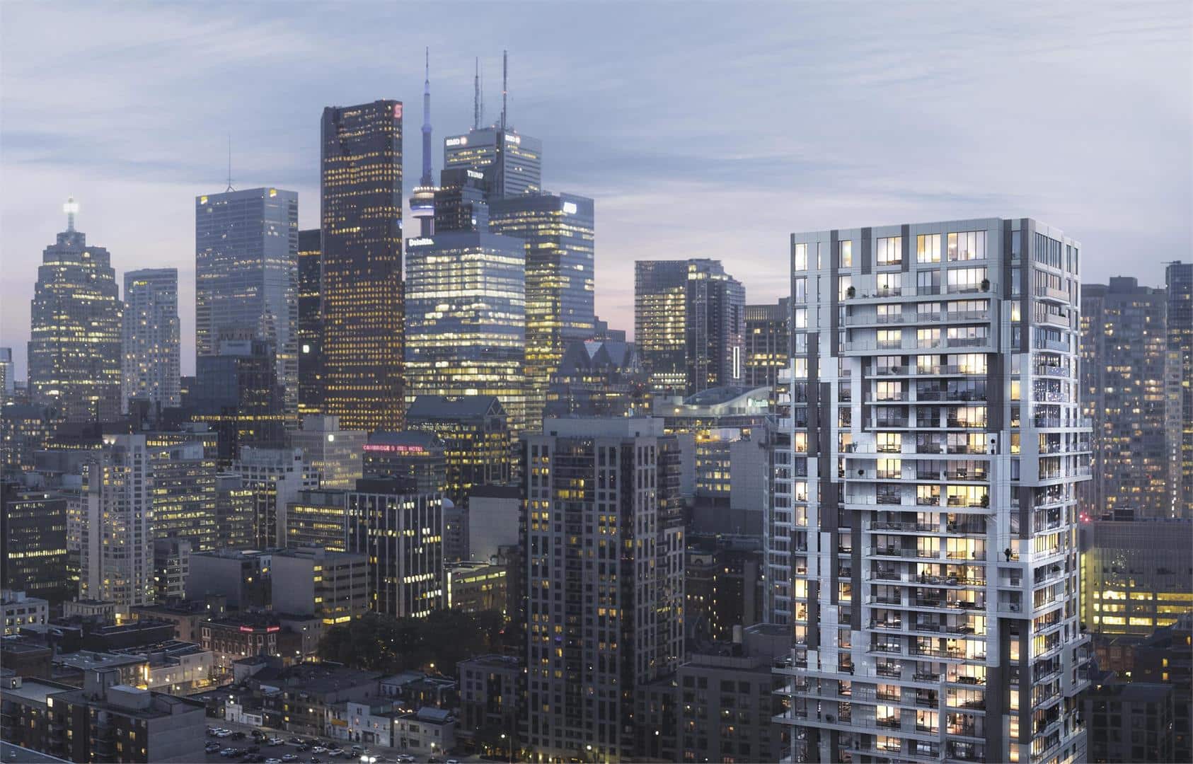

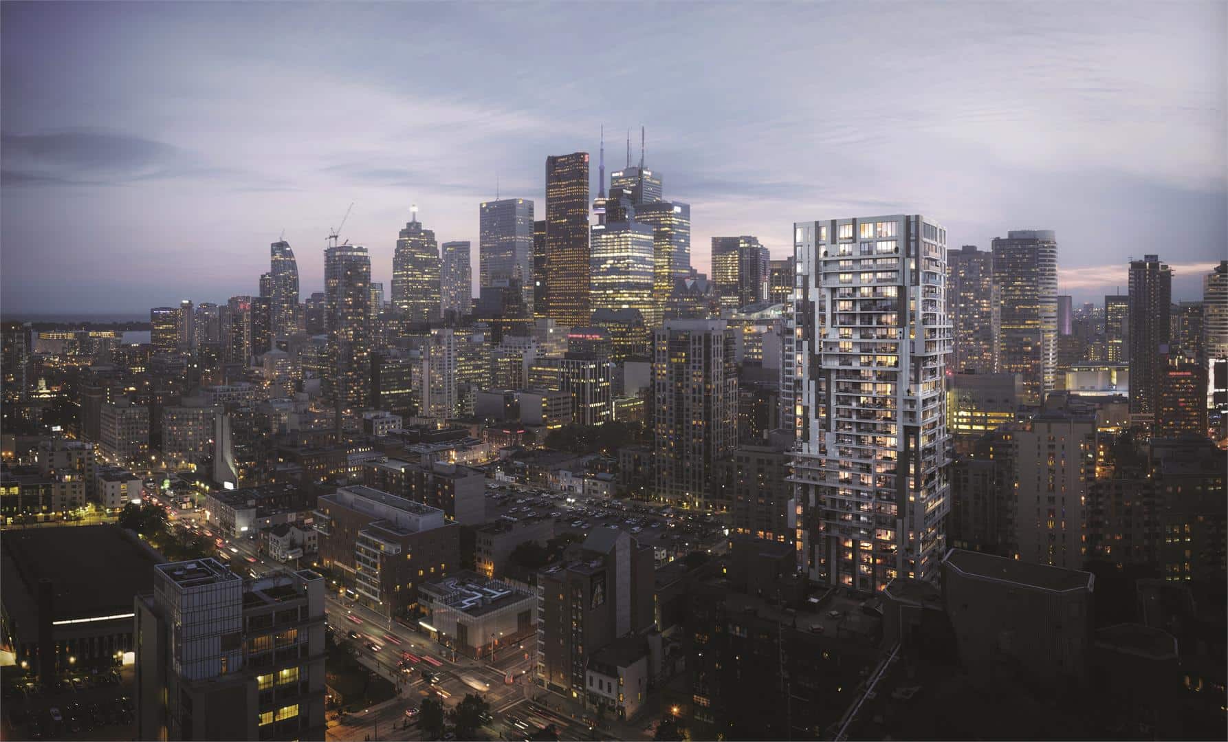
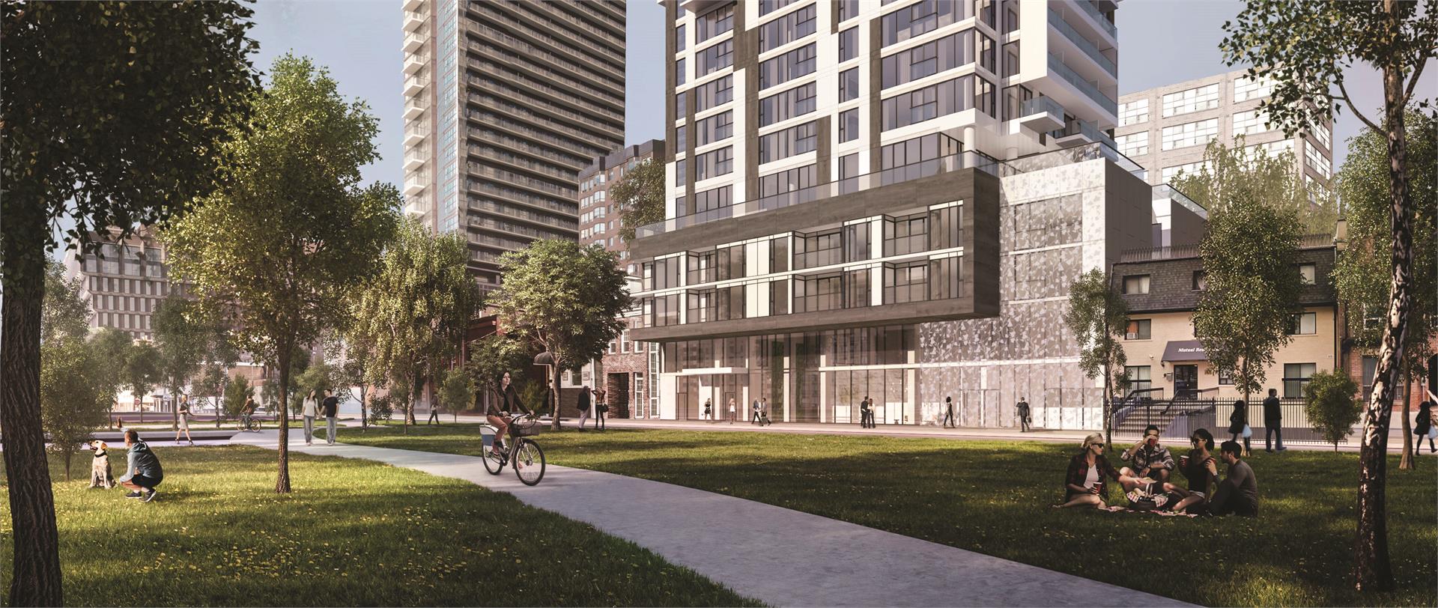
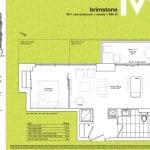
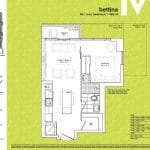
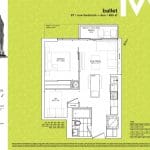
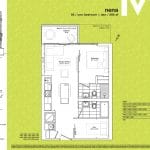
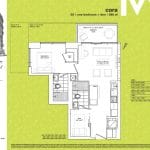
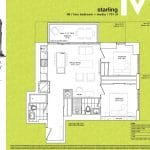
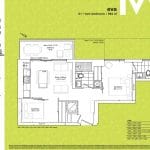
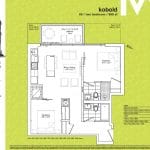
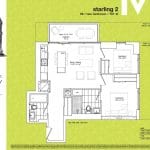
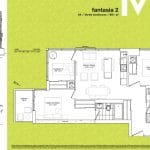
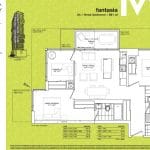
Rating: 4.67 / 5
Ivy condos are placed in a strategically planned location to give the residents a feeling of both luxury and connectivity to nature. It’s located in Toronto’s garden district. The exterior is quite striking and has a charming appeal. Mobility from this condominium is well planned. OCAD University, George Brown College, Ryerson University are walking distance from the residency. As this condo makes you feel close to nature, there are plenty of parks and gardens nearby; Allan Gardens, Trinity Park, St. James Park, etc. The amenities offered by the condo are very plausible with lounges, exercise rooms, theatres, terrace gardens, barbeque, etc. Live with ease, at Ivy Condos. Hence, the condo definitely is among the list of top real estate investments.