Time and Space Condos
-
- 1 Bed Starting
- N/A
-
- 2 Bed Starting
- N/A
-
- Avg Price
- $ 868 / sqft
-
- City Avg
- $ 1290 / sqft
-
- Price
- N/A
-
- Occupancy
- 2021 Occupancy
-
- Developer
| Address | 177 Front St E, Toronto, ON |
| City | Downtown Toronto |
| Neighbourhood | Downtown Toronto |
| Postal Code | |
| Number of Units | |
| Occupancy | |
| Developer |
| Price Range | |
| 1 Bed Starting From | N/A |
| 2 Bed Starting From | |
| Price Per Sqft | |
| Avg Price Per Sqft | |
| City Avg Price Per Sqft | |
| Development Levis | |
| Parking Cost | |
| Parking Maintenance | |
| Assignment Fee | |
| Storage Cost | |
| Deposit Structure | |
| Incentives |
Values & Trends
Historical Average Price per Sqft
Values & Trends
Historical Average Rent per Sqft
About Time and Space Condos Development
Time and Space Condos is a new condo project by the Pemberton Group, located at 177 Front Street East, Toronto, ON. Expected to be completed by May 2021 the development will have one building (29 storeys) with an expected total of 1,568 residential units ranging from 470 up to 910 square feet.
Floor Plans
Time and Space Condo will consist of a well thought out floor plate. The ground floor will have retail outlets, and it will have sufficient parking spaces for residents with vehicles. Bicycle parking will also be available. The luxury amenities include a fitness center with yoga and pilates room, theatre, games room, outdoor dining, outdoor games, swimming pool with cabanas, and a landscaped courtyard.
Location
Time and Space Condominium residents will make the most out of their space with contemporary open concept floorplans while living in one of Toronto’s most coveted central location. The towers are located in close proximity to the city’s iconic landmarks and nearby parks, including St. James Park, Sculpture Gardens, and Moss Park. The development has a walk score of 98/100 and locals will be able to walk everywhere from their doorstep.
Time and Space Condos are just a two-minute walk from the 365 Parliament and 65 Parliament Bus, making it convenient to get around anytime. Other transit options nearby include the Union Station, 121 Fort York-Esplanade Bus, 503 Kingston Road Street Car, 97 Yonge Bus, and the King Subway Station.
Amenities
Living at Time and Space Condos will provide residents with unlimited access to the natural beauty of Toronto including several beauty and lifestyle establishments. The towers are also conveniently located to several amenities, entertainment options, shopping, and fine dining. Local schools include George Brown College, Downtown Alternative School, City School, Alpha Alternative Junior School, Ogden Jr. Public School, Neuchatel Junior College, and Market Lane Jr. and Senior Public School.
Anticipation for the Time and Space Condos release has been extremely high, and this is easily one of the 5 most anticipated releases of 2017 in the Downtown Core. The starting prices for 1 bedroom suites are $1650-1800, while for the 2 bedrooms it’s $2300-2650. Interested clients are required to pay a deposit of $5000 upon signing.
Developer
The Pemberton Group are the ones behind the Time and Space Condo. They have over 50 years of experience creating world-class residential and commercial developments, some of these Toronto condos you might recognize including:
- Yonge Parc Condos in Richmond Hill
- 215 Church Street Condos in Downtown Toronto
- Mills Square East Condos in Downtown Erin Mills Mississauga
- 8 Elm Street Condos In Downtown Toronto
- 31-37 Helendale Condos
- Indigo Condos
- Downtown Erin Mills
- Citylights On Broadway
- Ten93 Queen West
- SkyCity Condos


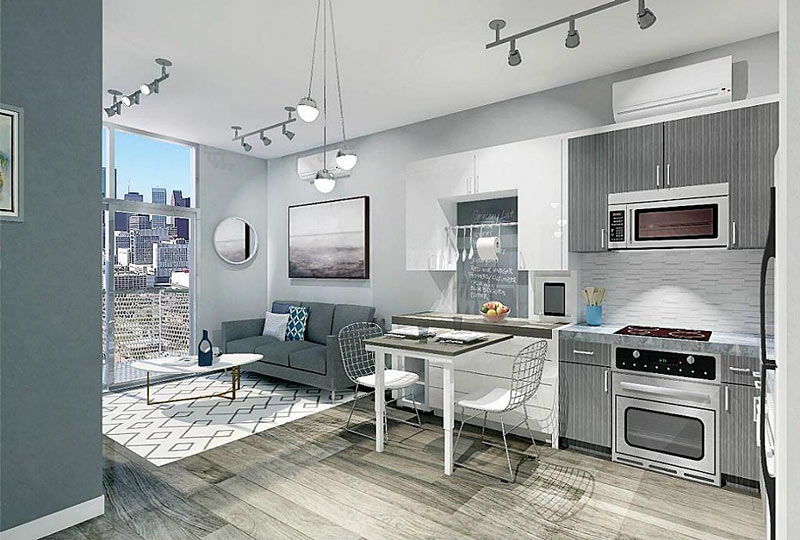

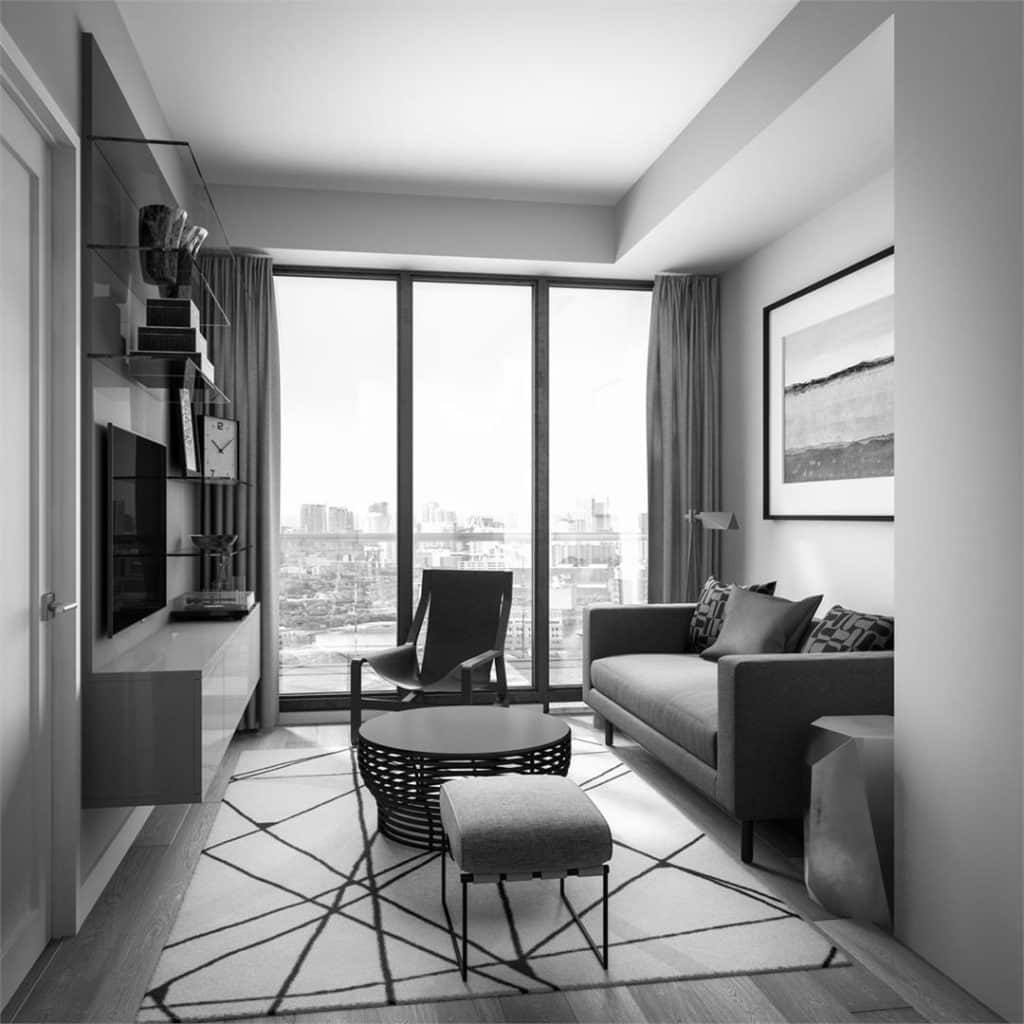
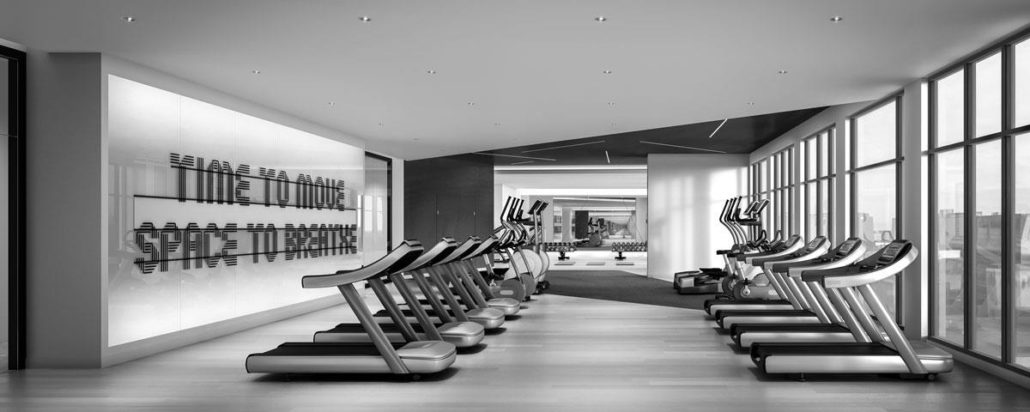
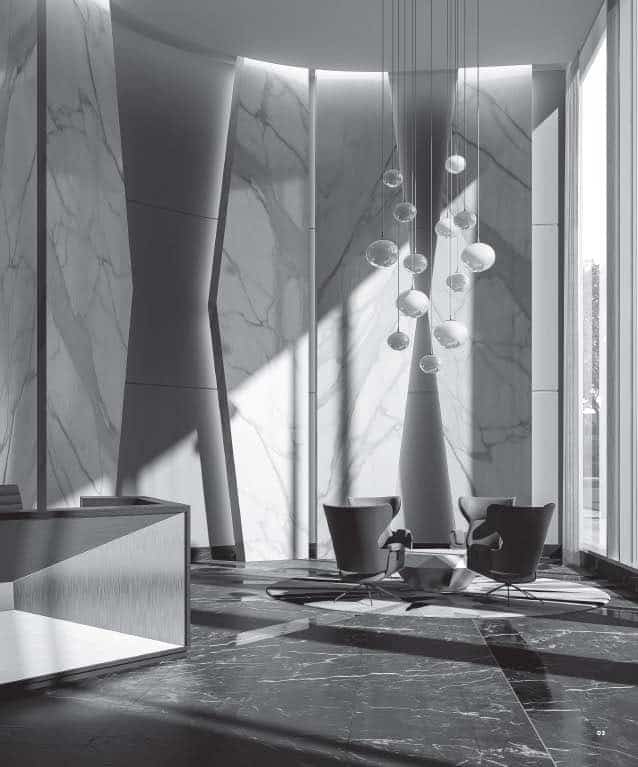
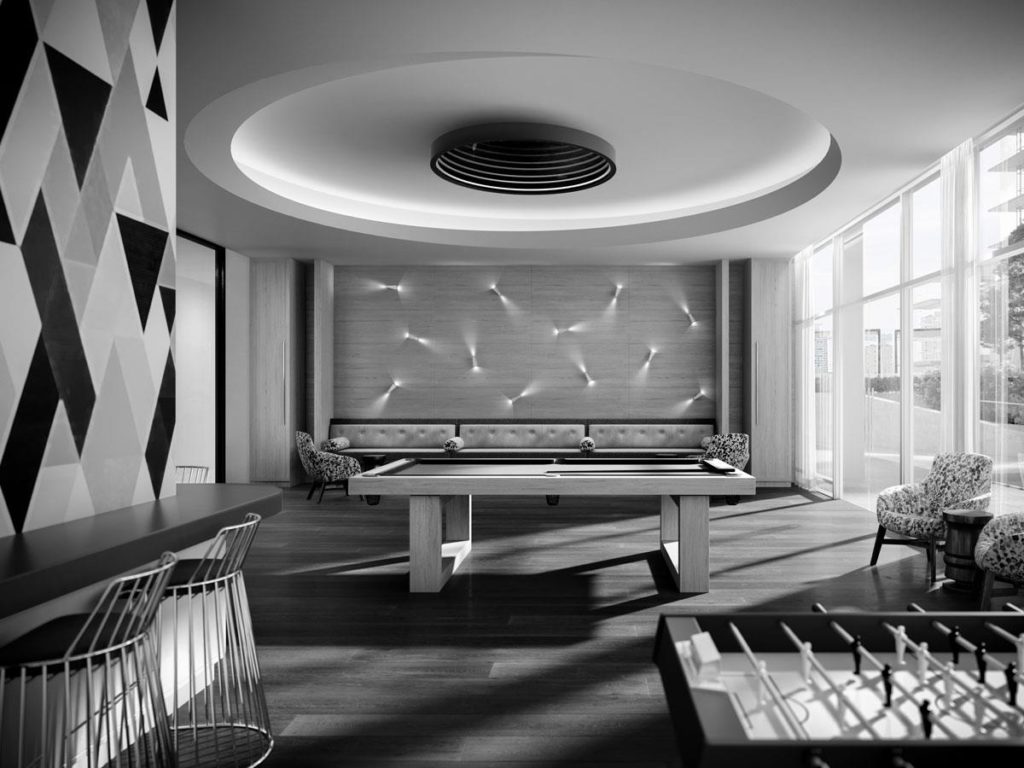
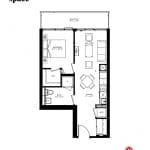
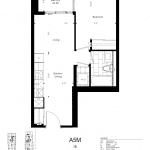
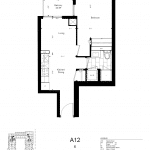
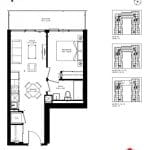
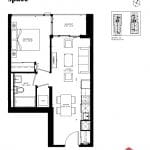
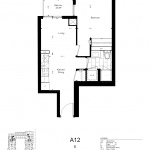
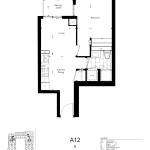
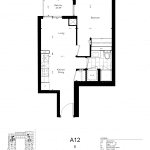
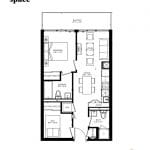
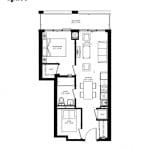
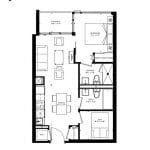
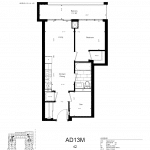
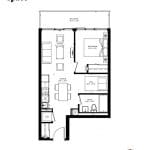
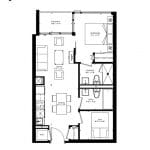
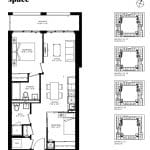
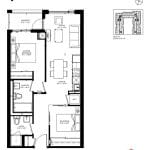
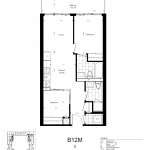
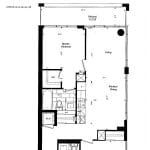
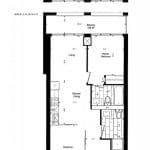
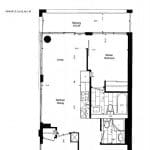
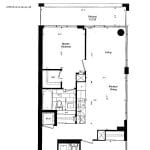
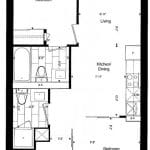
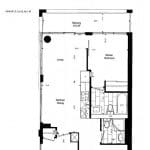
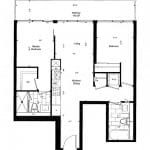
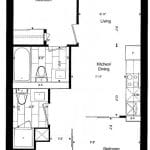
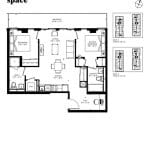
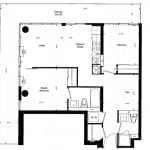
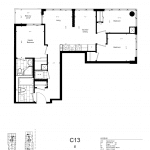
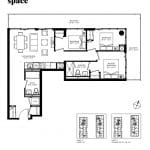
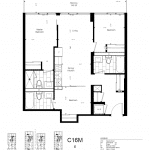
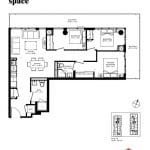
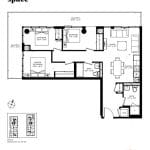
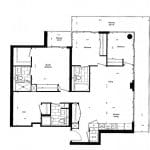
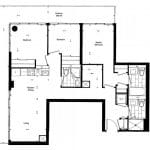
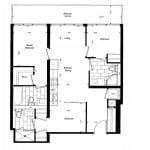
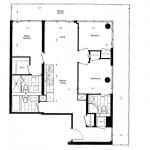
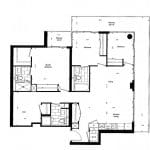
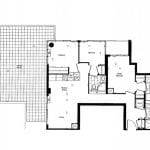
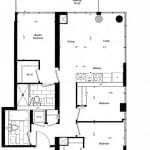
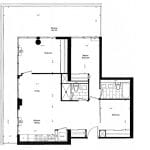
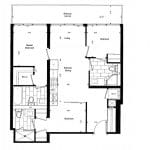
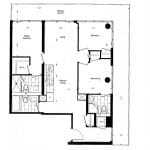
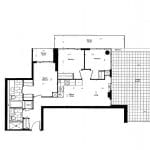
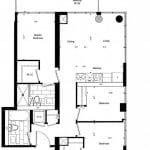
Rating: 4.83 / 5
Pemberton is a great builder and Time & Space Condos is about as central as it gets. Great location for investors due to nearby transit and also to end-users looking to live near their work.
Rating: 4.83 / 5
Time and Space Condos is a recent development in Downtown Toronto. It has 29 well-planned floors with outstanding amenities. There’s a total of 1586 units ranging in size and price. There’s an ample amount of parking space and luxurious amenities like pilates room, theatre, games room, swimming pools, etc. There are outdoor dining options, cabanas, courtyard as well as lounge facilities available at the condos too. All these elite facilities talk of class and luxury. The condominium is situated in a coveted central location. Hence, there’s close proximity to plenty of attractions including the Sculpture gardens, St. James Park, Moss Park, etc. It’s a family-friendly community with enumerable schools nearby; Alpha alternative junior school, Neuchatel Junior School, Senior public school, etc. The condo is situated at the heart of the city with fantastic amenities. It is a great deal indeed!