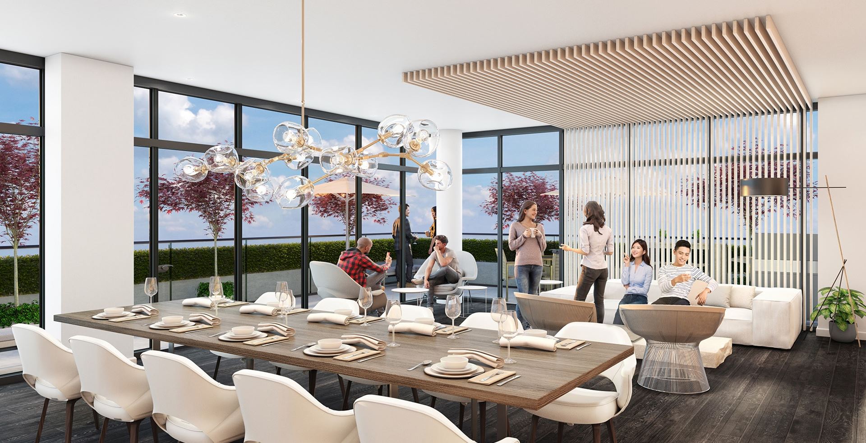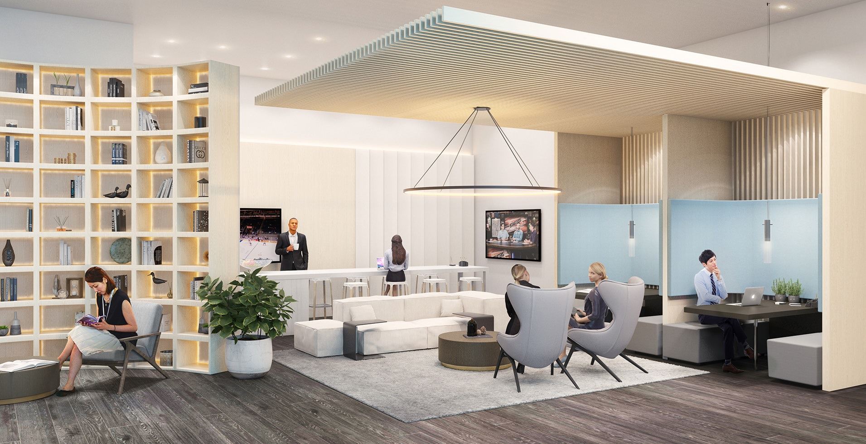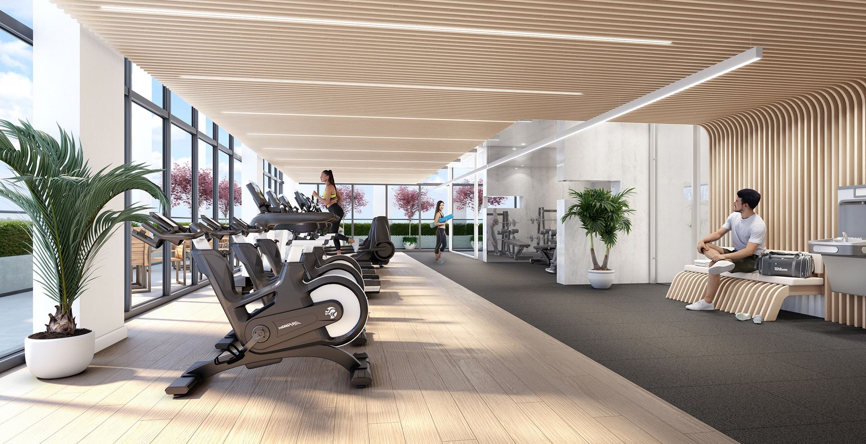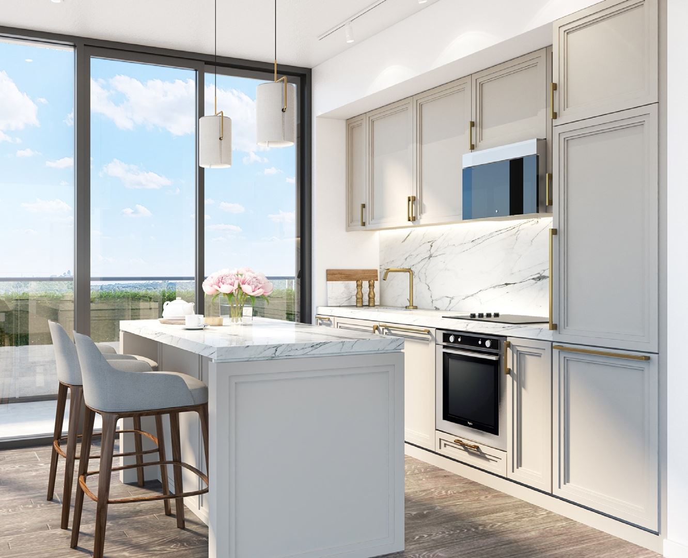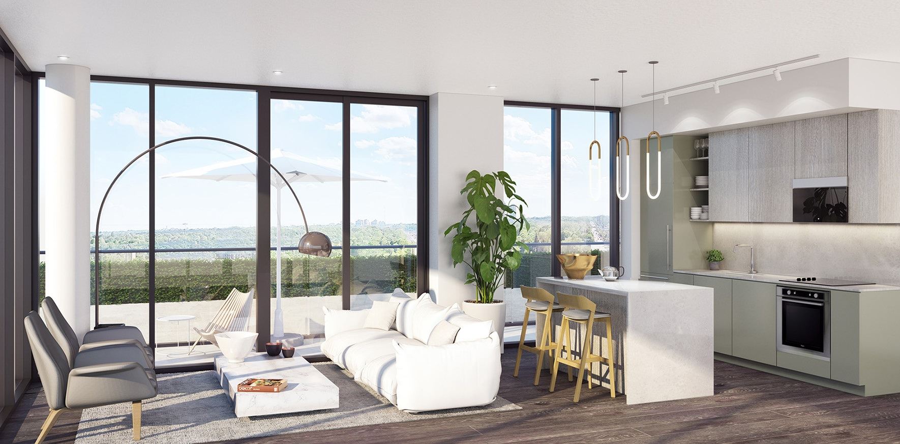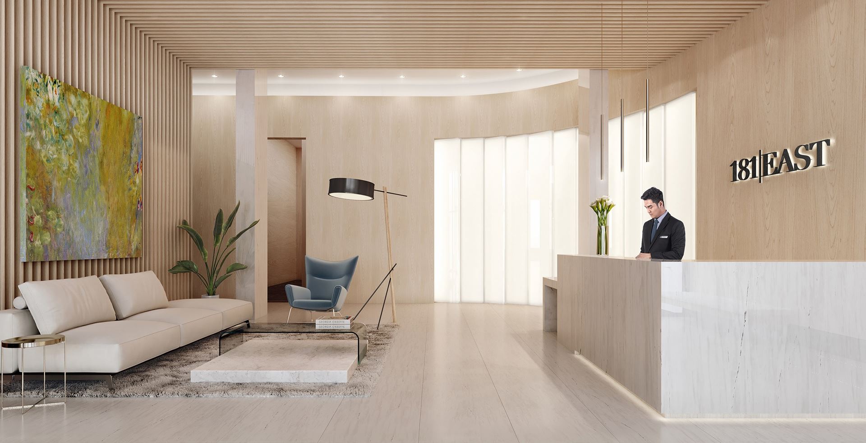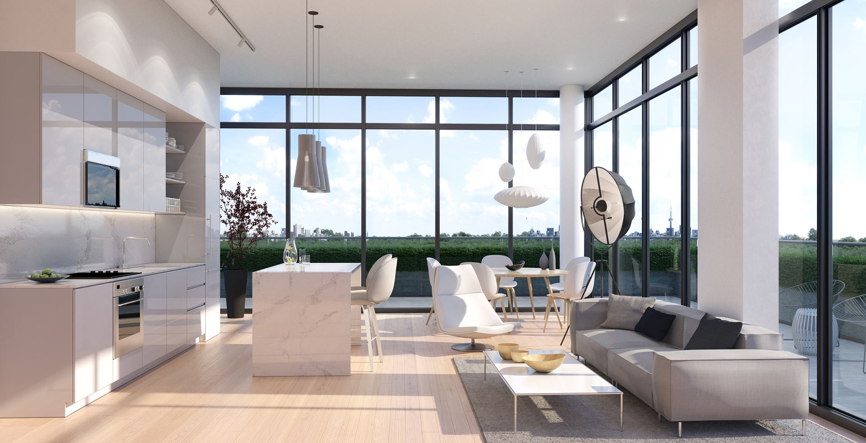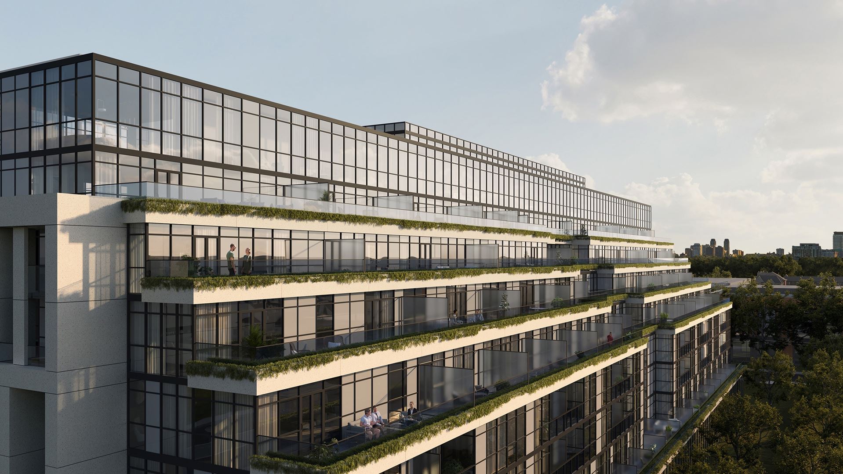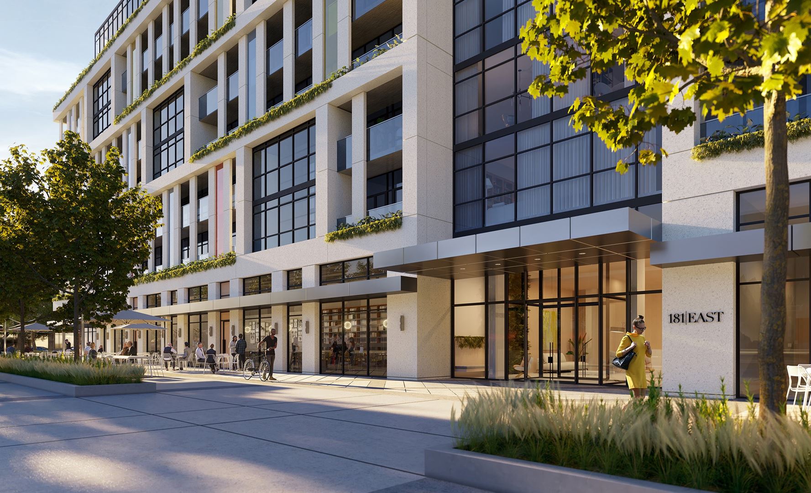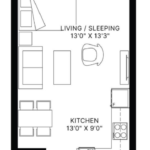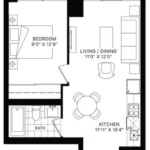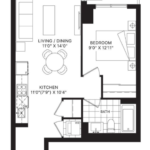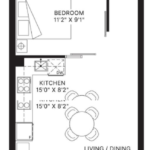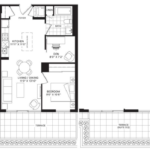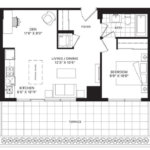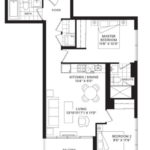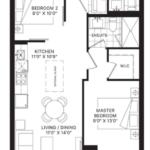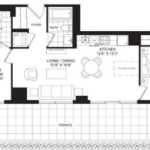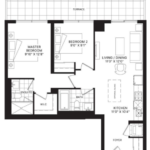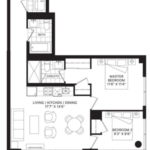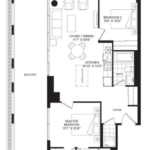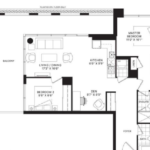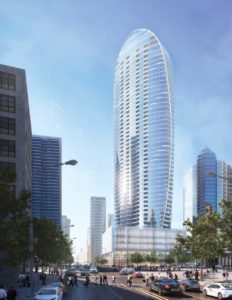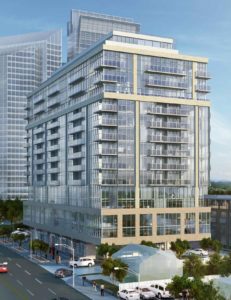181 East Condos
-
- 1 Bed Starting
- $ 724,900
-
- 2 Bed Starting
- $ 909,900
-
- Avg Price
- $ 1334 / sqft
-
- City Avg
- $ 1290 / sqft
-
- Price
- N/A
-
- Occupancy
- 2023 Occupancy
| Address | 181 Sheppard Ave E, Toronto |
| City | Toronto |
| Neighbourhood | Toronto |
| Postal Code | |
| Number of Units | |
| Occupancy | |
| Developer |
| Price Range | $ 633,900 - $ 1,755,900 |
| 1 Bed Starting From | $ 724,900 |
| 2 Bed Starting From | |
| Price Per Sqft | |
| Avg Price Per Sqft | |
| City Avg Price Per Sqft | |
| Development Levis | |
| Parking Cost | |
| Parking Maintenance | |
| Assignment Fee | |
| Storage Cost | |
| Deposit Structure | |
| Incentives |
Values & Trends
Historical Average Price per Sqft
Values & Trends
Historical Average Rent per Sqft
About 181 East Condos Development
181 Sheppard East Condos is a new condo development in the pre construction phase by Stafford Homes and Greybrook Realty Partners, located at 181 Sheppard Avenue East Toronto Ontario, Canada, M2N 3A6. The condo property will feature a 9 storey high building with a total of 231 residential suites. The estimated date of occupancy for this real estate property is 2023.
The area of 181 Sheppard Ave East in Toronto is ideal for all types of people. The area provides the perfect urban feel with several entertainment options and facilities around the corner. This intersection in North York of Bayview and Sheppard is one of the most desirable areas in terms of transit. It is quite convenient to reach downtown Toronto in a quick time.
The neighbourhood also has several basic stores and services. With a number of supermarkets and grocery stores close to 181 Sheppard Avenue East Condos, residents will live a convenient lifestyle. People will get to witness stunning views of the neighbourhood from their balconies.
181 Sheppard Avenue Condos will have stunning designs both on the interiors and exteriors. IBI Group is the architect for this residential project. The architects and interior designers have planned designs that will appeal to every buyer. Buyers can expect luxury finishes along with all the lifestyle amenities. Therefore, living in these spacious homes at 181 Sheppard Ave East Condo will appeal to every individual.
Purchase your condo
If you are looking to purchase a world-class realty with all the facilities and modern architecture, 181 Sheppard Ave East Condos is the perfect option. The selling phase of 181 Sheppard Ave East Condos will be coming soon. So, contact a realtor or broker to find out all the necessary information before making a purchase. Get to know the floor plans, pricing of parking, price range, mortgage, and other pricing related information.
Features and Amenities
181 Sheppard Ave East Condos is a pre construction condominium project featuring 9 storeys high building. The development will have a total of 231 residential units of decent size. There will be a number of layouts and floor plans to provide options to the investors. The development will also have retail and commercial space on the ground floor.
Out of the 231 units, 30 will be bachelor units, 137 will be units with one bedroom, and 63 suites will have two and three bedrooms. 181 Sheppard Ave East Condos will be perfect for all kinds of lifestyles. These sizes of suites will range from 407 sq ft to 1,200 sq ft. 181 East Condos will have ample indoor and outdoor amenity space. Most of the amenities will be on the ground and second level. There will be a lobby, library, meeting rooms, co-working spaces, and universal washroom.
The condo property at 181 Sheppard Avenue East will also have private workrooms, entertainment lounge, movie nook, and a bar or kitchenette. The second level of 181 Sheppard Ave East Condos will have outdoor fitness, yoga nook, fitness studio, private dining, event lounge, and washrooms. There will also be a pet spa and bicycle wash at 181 East. The underground parking garage at 181 Sheppard Ave East Condos will have sufficient parking spaces for all the vehicles.
Find out more information about this elegant building with world-class amenities. Contact a sales representative or realtor to know about the sales and pricing of 181 Sheppard Avenue East Condos in Toronto. Get to know the brokerage, price range, floor plans, pricing of parking, deposit structure, and other prices related information.
Location and Neighbourhood
181 East Condos in Toronto is located in a desirable neighbourhood with a number of lifestyle amenities in close proximity. The intersection of Sheppard East and Bayview has a lot to offer to the people living around. There are a number of educational facilities and community services near the intersection of 181 East Condos in Toronto. Residents will enjoy being close to all the lifestyle amenities as well as nature.
The Bayview Village Shopping Centre in close vicinity is another added perk for all the residents at 181 East Condos. For all those who enjoy live music, Broadway musicals, and theatre, there is the Toronto Centre for the Arts. This area of North York has multiple upcoming construction and services that are coming up.
The tranquil and peaceful environment around the location is another added perk. There are parks such as Sutherland Trail Park and Moatfield Farm Park. The area also houses several commercial districts, thus making Sheppard Avenue East as one of the ideal locations for all types of residents.
181 East Condos in Toronto is close to Yonge-Sheppard Centre, where people will find several restaurants and shops. Some of the best restaurants and cuisines of the city can be found at this stretch. Another large shopping mall close to 181 East Condos is the North York City Centre.
Accessibility and Highlights
181 East Condos in Toronto is located in one of the top locations with multiple accessibility facilities available in close proximity. So, getting around the city and to other nearby areas in Ontario will not be an issue. In fact, downtown Toronto can be accessed in under 30 minutes from 181 East Condos.
The address of this condo project is right on the Sheppard Subway line. This connects commuters to the Yonge line. There are 24-hour streetcar facilities as well near 181 East Condos. Line 1 and 4 are both within walking distance from 181 East Condos. Therefore, accessing the Union Station will be possible in less than 35 minutes. There is also Oriole GO Station near to 181 East Condos.
For all the motorists at 181 Sheppard Avenue East Condos in Toronto, the direct access to Highway 401 makes it really convenient to commute around the city. There is also Don Valley Parkway just a few minutes away from 181 East Condos. Thus, the commute to downtown Toronto will be possible in under 25 vehicles via personal vehicle.
About the Developer
Stafford Homes and Greybrook are the developers for this residential project at 181 East Condos. Stafford Homes has been responsible for the construction of luxury and world-class projects. For more than 50 years, the builder has constructed some of the top projects around Ontario. The developer focuses on luxury and sustainable developments, which will provide long-term value to their customers.
Some of the previously constructed developments by the builder include 530 St. Clair Avenue West, Picasso Condos, and Elements Townhomes. The company has multiple under-construction developments around Toronto, as well. Some of these are Avenue & Park Condos and Downsview Park Towns.
Greybrook is the other builder behind 181 Sheppard Ave East Condos. The company has an extensive network and a stunning portfolio of world-class projects around Ontario. Some of the top projects by the builder include The College at Spadina, Downsview Park Towns, Yorkville II, and Society Las Olas.
Stay tuned to Precondo.ca to find out more information regarding 181 Sheppard Ave East Condos.
Book an Appointment
Precondo Reviews
No Reviwes Yet.Be The First One To Submit Your Review


