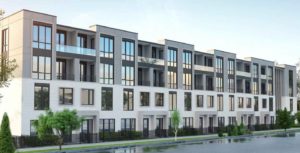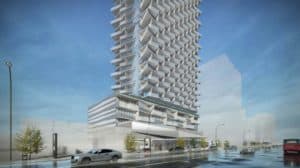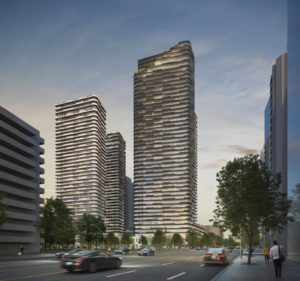31 Finch Avenue East Condos
-
- 1 Bed Starting
-
- 2 Bed Starting
-
- Avg Price
-
- City Avg
- $ 1290 / sqft
-
- Price
- N/A
-
- Occupancy
- TBA
-
- Developer
| Address | 31 Finch Avenue East, Toronto, ON |
| City | Toronto |
| Neighbourhood | Toronto |
| Postal Code | |
| Number of Units | |
| Occupancy | |
| Developer |
| Price Range | |
| 1 Bed Starting From | Register Now |
| 2 Bed Starting From | |
| Price Per Sqft | |
| Avg Price Per Sqft | |
| City Avg Price Per Sqft | |
| Development Levis | |
| Parking Cost | |
| Parking Maintenance | |
| Assignment Fee | |
| Storage Cost | |
| Deposit Structure | |
| Incentives |
Values & Trends
Historical Average Price per Sqft
Values & Trends
Historical Average Rent per Sqft
About 31 Finch Avenue East Condos Development
The 31 Finch Avenue East Condos by Capital Developments is a new condo development at 31 Finch Avenue East, Toronto, Ontario. This project offers a high-rise building of 28 storeys with 360 units. The property is under preconstruction and is going to be completed soon.
The 31 Finch Avenue East Condos have IBI Group as its exterior and interior architect. This new preconstruction condo development sits at Finch Avenue’s south side in the North York suburb. So, people in Doris avenue and Yonge street can head to the west and east simultaneously. The 31 Finch Avenue East new development consists of four plots of land. One is 31 Finch Avenue east and the other three are on Olive avenue.
The section of the property that faces Finch Avenue East is occupied by a two-storey brick house. Built in the 1950s, the tower presently became a Bell Canada substation. A surface parking area, and an empty property that was originally home to now-demolished dwellings, also covers the land. Well, the planned construction would split the property into two sections, keeping the old Bell structure and adding the new structure.
Send us a request to have complete information displayed regarding Avenue East Condos 31 Finch . Know the floor plans, condo price range, and rent of the units of Avenue East Condos 31 Finch.
Features and Amenities
The units at East Condos 31 Finch have up to three-bedroom floor plans with dens. On Olive Street, four two-storey townhome residences would be erected, including a private patio for pedestrians. The main entrance to the tower’s housing foyer will come from Olive Lane.
At the same time, a second entry will be off of a planned roadway on the project’s western perimeter. The ground levels will have a lobby, amenity area, as well as a mailroom. A three-level underground garage with bike parking areas is also in the 31 Finch Avenue apartment proposal.
Further features and amenities of the 31 Finch Avenue East condos are going to be available soon. Contact our real estate professionals to stay updated on the 31 Finch Avenue East condos.
Location and Neighbourhood
Under the charge of capital developments located in North York, inhabitants of 31 Finch Avenue East condos will have good access to their everyday necessities. Shops, restaurants, cafes, and other outdoor leisure are a few minutes walk from 31 Finch Avenue East condos. Brookmill Boulevard Junior School and Beverly Glen Junior School are nearby.
Local parks such as Canterbury Parkette are within reach. 31 Finch Avenue East condos residents can meet their grocery needs by visiting the ATT SuperMarket, or Price Chopper. Fit4Less is a well-known gym in the area where 31 Finch Avenue East condos will be erected. Lastly, Newe Towne Medical Pharmacy is perfect for all healthcare needs.
Accessibility and Highlights
The Finch TTC subway station is within walking distance from 31 Finch Avenue East condos. The site is close to the major multimodal transport center at Yonge and Finch, allowing immediate access to TTC, GO Transit, and other local services. Highway 401 is just a few minutes away. This region of Toronto city has a 79 walk score and a 54 bike score.
About the Developer
Capital Developments is a well-known residential construction company in Canada. Want to explore other developments in North York, Toronto? Call us today.
Book an Appointment
Precondo Reviews
No Reviwes Yet.Be The First One To Submit Your Review


