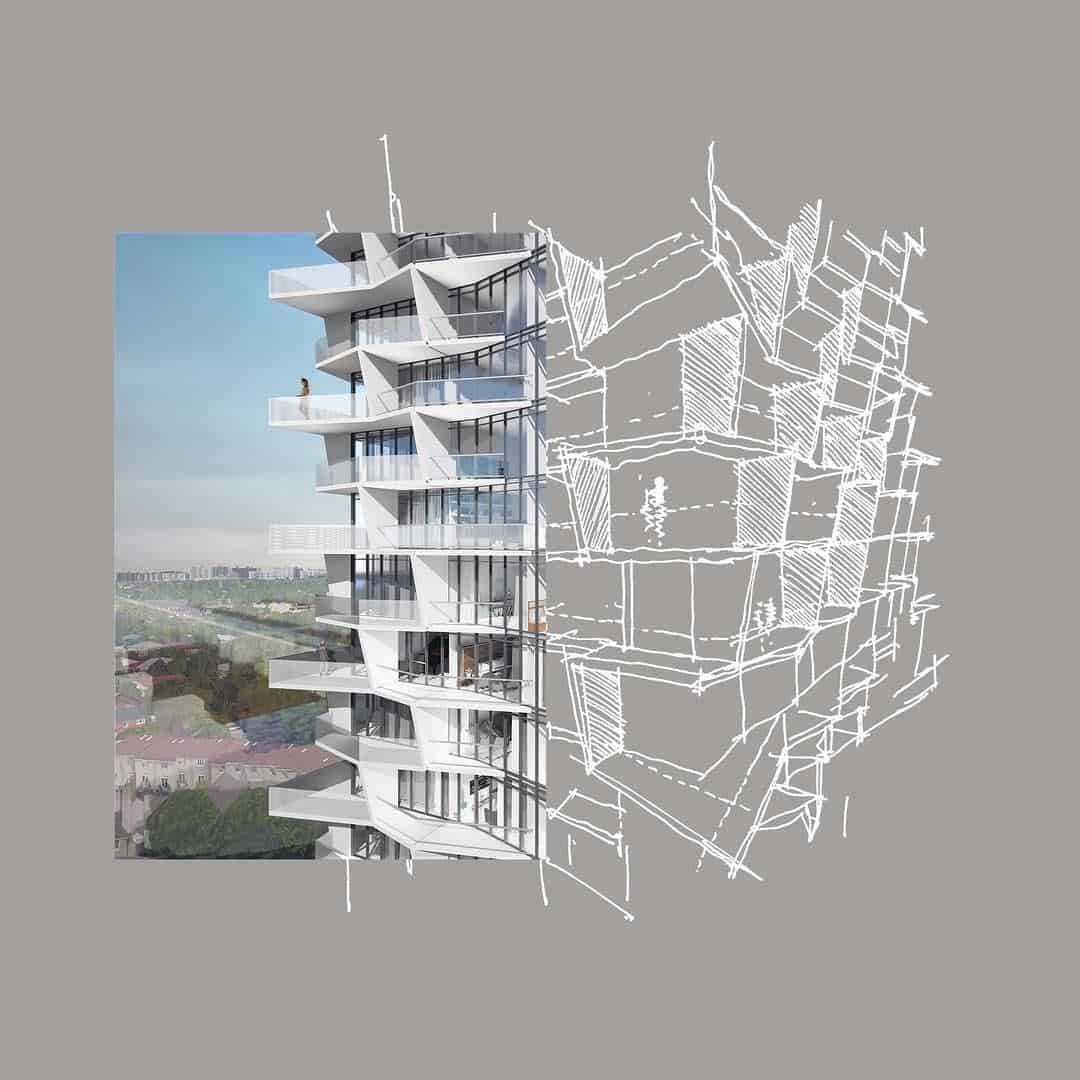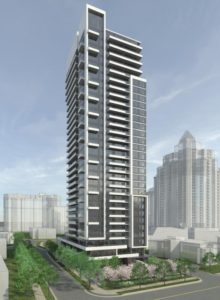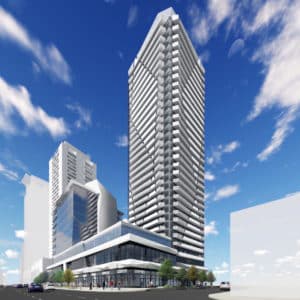5400 Yonge Street Condos
-
- 1 Bed Starting
-
- 2 Bed Starting
-
- Avg Price
-
- City Avg
- $ 1000 / sqft
-
- Price
- N/A
-
- Occupancy
- TBA
-
- Developer
| Address | 5400 Yonge St, North York, ON |
| City | North York |
| Neighbourhood | North York |
| Postal Code | |
| Number of Units | |
| Occupancy | |
| Developer |
| Price Range | |
| 1 Bed Starting From | Register Now |
| 2 Bed Starting From | |
| Price Per Sqft | |
| Avg Price Per Sqft | |
| City Avg Price Per Sqft | |
| Development Levis | |
| Parking Cost | |
| Parking Maintenance | |
| Assignment Fee | |
| Storage Cost | |
| Deposit Structure | |
| Incentives |
Values & Trends
Historical Average Price per Sqft
Values & Trends
Historical Average Rent per Sqft
About 5400 Yonge Street Condos Development
5400 Yonge Street Condos is a new condo development by Fieldgate Homes, located at 5400 Yonge St, North York, ON. Currently, in its planning phase, this mixed development of condo suites, townhomes, office space, and retail will feature a single tower (32 storeys tall) containing a total of 324 residential units.
The location of 5400 Yonge Street Condos is a perfect one as it is going to add a lot of convenience to the lives of residents of the development. There are all the facilities available with ease in the neighbourhood. Therefore, there are homebuyers across the city that are eyeing the development because of its finesse and convenience.
Moreover, the development is going to act like an all-in-one centre for the people as it offers living spaces, workspaces as well as retail outlets. The expectations of this luxurious project by Fieldgate Homes are high.
Features and Amenities
5400 Yonge Street Condos has a tower that stands 32 storeys tall and features a total of 324 condo units. The new condo development in North York is situated at the southwest corner of Yonge Street and Horsham Avenue. Thus, it is expected to be amongst the tallest buildings in the region.
The development is going to feature a podium of four storeys. This podium will feature retail space at the street level. Also, there are 18,348 square feet of the area reserved for office spaces. This space will be a replacement for the commercial space existing currently in the region.
There are multiple layouts available for accommodation in the development. Out of the 324 living units, there are going to be 110 one-bedroom units. Also, there will be 54 units of one-bedroom plus den layout. Also, there are 74 units with two bedrooms, 57 units with two bedrooms plus den, and 29 units with a total of three bedrooms.
Most of the suites are going to be there as a part of the tower itself. However, four units out of the three-bedroom layout units will be of ‘garden style’ and will be townhomes. These townhomes will also feature walkout patios and direct access to the sidewalk off the Horsham Avenue. 5400 Yonge Street Condos will also feature an underground garage. This garage will have 237 parking spaces reserved for the residents of the project.
Also, the residents of the condos will have 7287 square feet of space for the indoor amenities and 6975 square feet of space for outdoor amenities. Moreover, the development is also going to have a beautifully landscaped area, a playing area as well as outdoor seating arrangement. The amenities will be completely contemporary in style.
Location and Neighbourhood
5400 Yonge Street Condos is located in the Willowdale neighbourhood of North York. This region is undergoing great growth and development. The development is going to set a high standard for future developments in the region as it is one of the projects of the first stretch of the development of the area.
The walk score of the area is an excellent 95 out of 100. This clearly implies that the residents will have no difficulty in finding all the necessities at a walking distance itself. There are several excellent shopping as well as dining options available in the area. There are more such options in planning in the further stages of development too.
The development is situated very close to the Yonge and Sheppard intersection, an area considered as Toronto ‘urban growth centre’. The location is undergoing a great number of changes in terms of residential as well as occupational growth.
Accessibility and Highlights
The region has got a wonderful transit score of 88 out of 100. That is, the transit and commute options around 5400 Yonge Street Condos are great too. Finch Station is just at a walking distance from the condos. Therefore, commuting to York University is going to be comfortable and convenient for the residents of the condos.
It is popular as the city’s busiest transit hub. It connects well with subway’s line 1 and with GO, VIVA as well as YRT systems. Therefore, the residents will be able to access GTA easily too.
About the Developer
With more than six decades of experience in the real estate industry, Fieldgate Homes if one of the reputed developers in the city. The company is famous for building high-quality homes as well as master-planned communities throughout Toronto. Over the years, they have shifted their focus towards high-rise developments as well as townhomes.
Some of the successful projects under the portfolio of Fieldgate Homes include Corktown Mews, Bond Lake Village, and Greensborough.
Visit this page to see more stunning condos in the Toronto area.
Book an Appointment
Precondo Reviews
No Reviwes Yet.Be The First One To Submit Your Review





