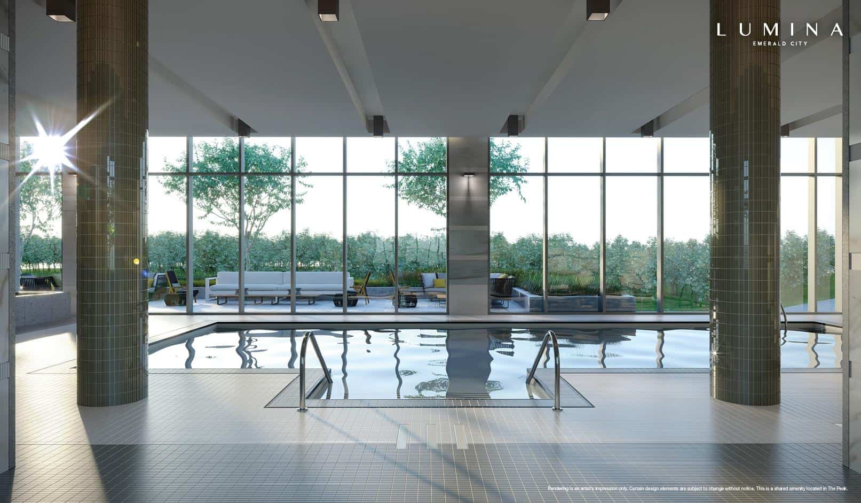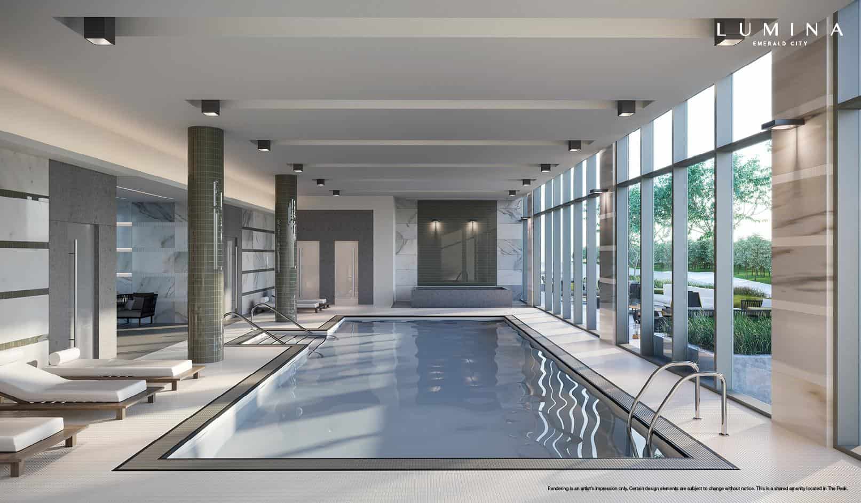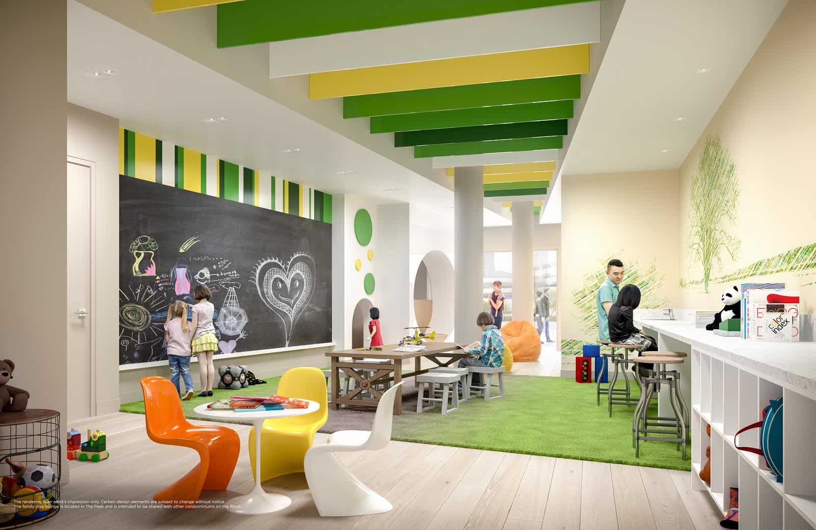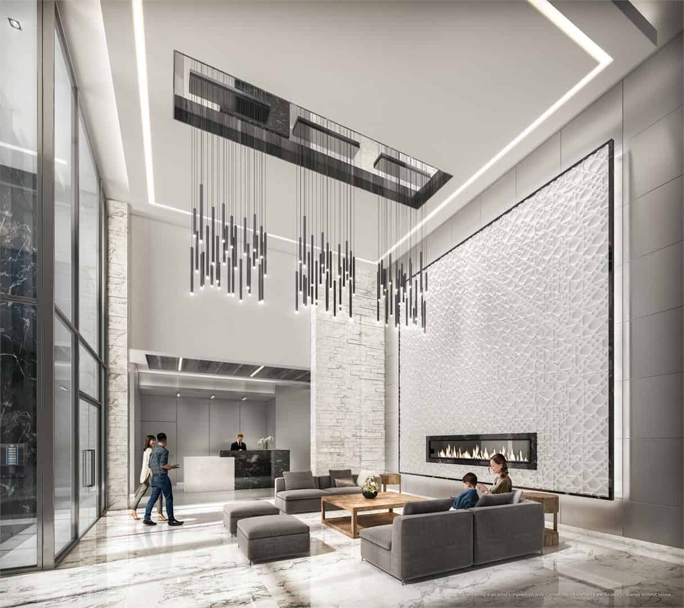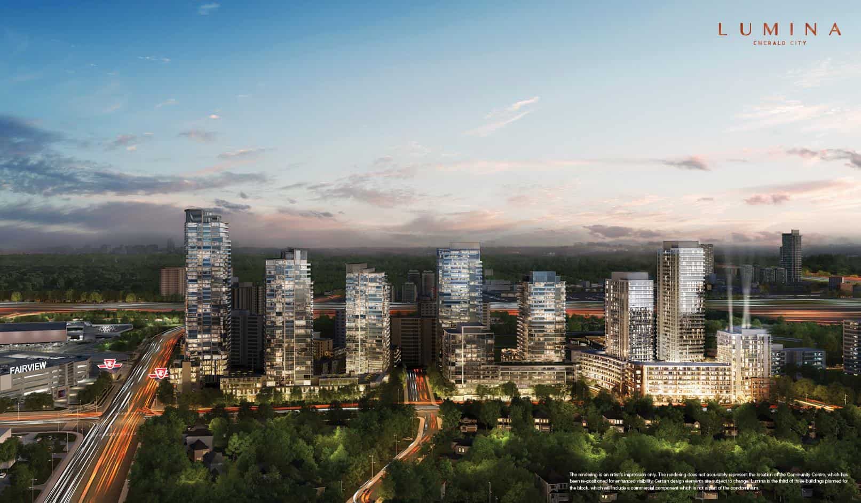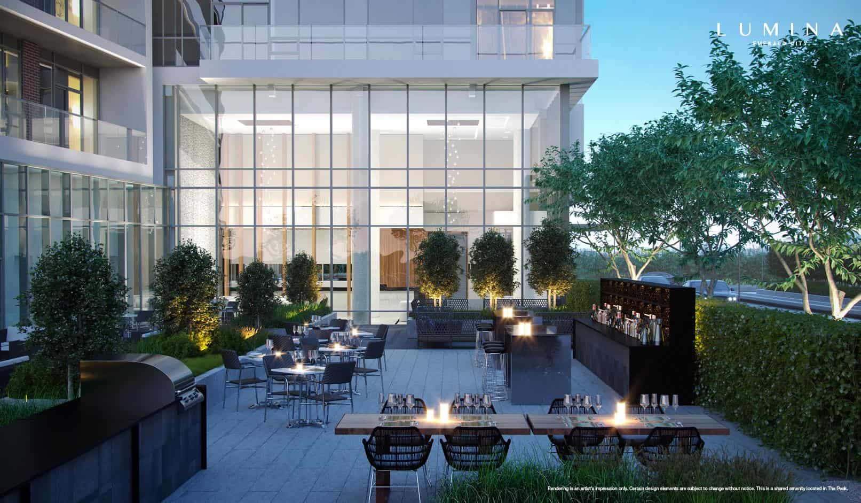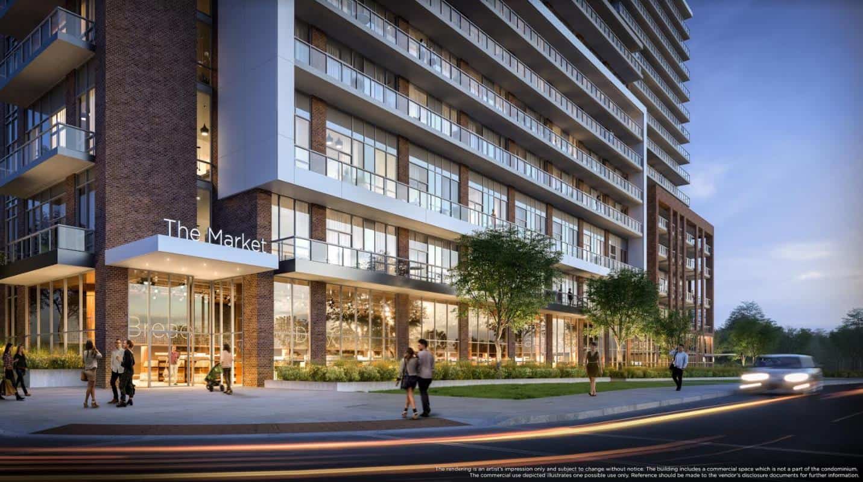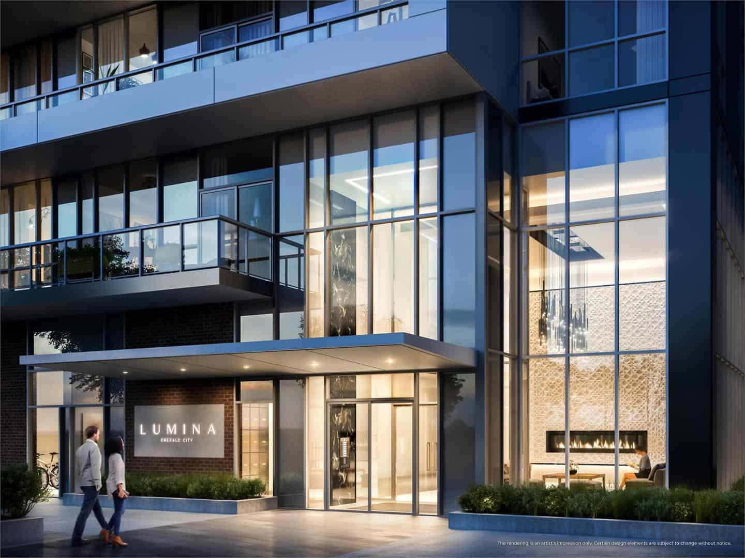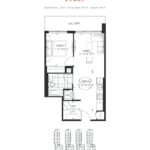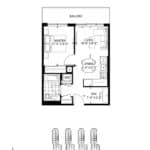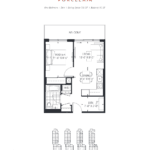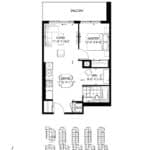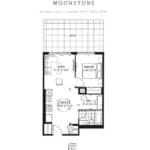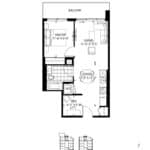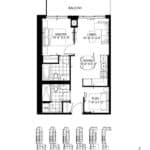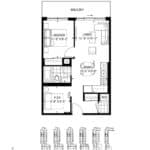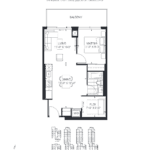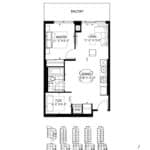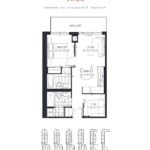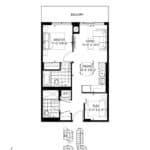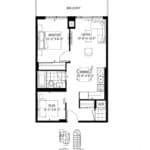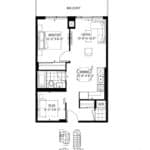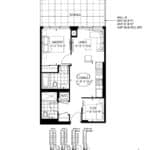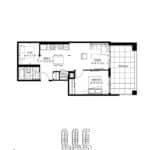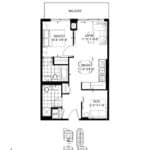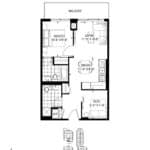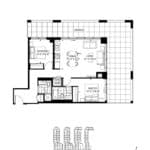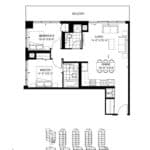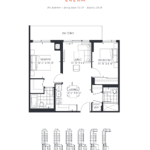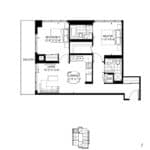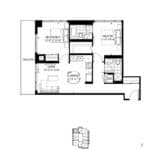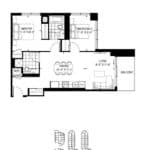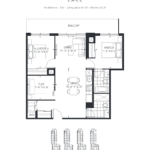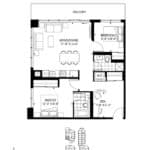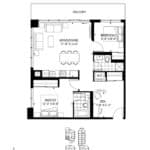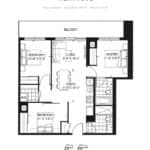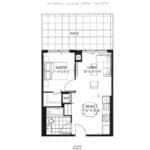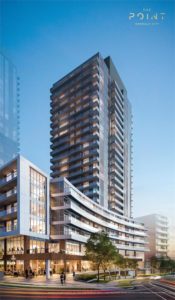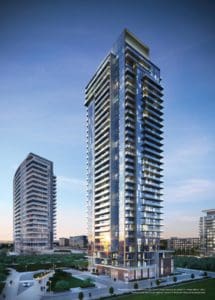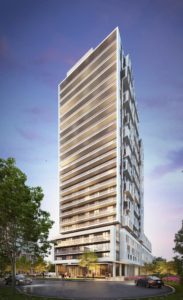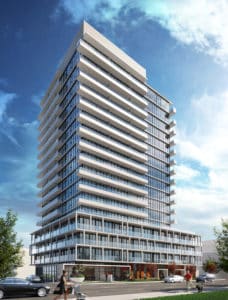Lumina Condos at Emerald City
-
- 1 Bed Starting
- $641,900
-
- 2 Bed Starting
- $817,900
-
- Avg Price
- $ 892 / sqft
-
- City Avg
- $ 1000 / sqft
-
- Price
- N/A
-
- Occupancy
- 2021 Occupancy
-
- Developer
| Address | 36 Forest Manor Rd, Noth York, ON |
| City | North York |
| Neighbourhood | North York |
| Postal Code | |
| Number of Units | |
| Occupancy | |
| Developer |
| Price Range | $ 641,900+ |
| 1 Bed Starting From | $641,900 |
| 2 Bed Starting From | |
| Price Per Sqft | |
| Avg Price Per Sqft | |
| City Avg Price Per Sqft | |
| Development Levis | |
| Parking Cost | |
| Parking Maintenance | |
| Assignment Fee | |
| Storage Cost | |
| Deposit Structure | |
| Incentives |
Values & Trends
Historical Average Price per Sqft
Values & Trends
Historical Average Rent per Sqft
About Lumina Condos at Emerald City Development
Lumina Condos is a new condo development by Elad Canada, located at 36 Forest Manor Road, Noth York, ON. Currently, in it’s public sales phase, this condo development is set to be completed for occupancy by 2021 and feature a single tower, standing at 15 storeys, containing a total of 254 residential units.
The tower is under construction to provide every resident with a fantastic living space. The strategic location has been selected in such a manner that there is convenient and quick access to every facility. There are plenty of shared services.
Thus, it would be safe to say that Lumina Condos are everyone’s dream residential space. It promises to connect modern design and uniqueness. There is straightforward connectivity to parks, gardens, schools, restaurants, museums, malls, and other services.
The condo’s breathtaking design and artistic finish extend it a sophisticated feel. The simple commute is possible only because of ample public transport choices.
Features and amenities
The condo development by Elad Canada features a tall tower with a total of 15 storeys and around 254 units. Each component of the modern tower, such as its plan, structure, floor layout, and choice of warm colors, contributes to launching a brand-new and better living environment. The concept is to help individuals feel tranquil amid a vibrant neighborhood. There are a plethora of layouts to suit each type of resident. The options include 1, 2, or 3- bedroom extravagant bedrooms that are made to satisfy every buyer. Units are from 598 to 895 square feet.
There are plenty of amenities that residents will get to use. The long list includes a 24-hour lobby service. In fact, this will be manned by staff at all times. Also, the role of the attendant is to help everyone. A multi-purpose room is designed as a common area. The fitness area is the perfect place for fitness enthusiasts. Here, they can gain access to gym equipment and engage in yoga. The hot tub facility is one of the best features when it comes to Lumina Condo. It allows you to de-stress and relax after a heated workout session. Moreover, you can use the private dining area to enjoy brunches and fine dining with friends and family.
There are an outdoor terrace and a pool. In fact, you can use swimming facilities as per your convenience. Also, the family play lounge provides the perfect setting to spend quality time with those who matter. A theatre room is made to enhance your watching experiences. Last but not least, you can use guest suites in case you have too many people over.
In fact, the suite design features will include engineered hardware throughout, open-concept layout, contemporary kitchens, and spa-inspired bathrooms.
Location and Neighborhood
Lumina condos enjoy a highly strategic spot. It is situated at 36 Forest Manor Rd, North York, ON. It has every amenity you need. There is a grocery store at the ground level where residents can buy weekly necessities. Other than this, the Fairview Mall is a short walk from the property. There is a relatively new Parkway Forest Community Center where you can join new classes and meet neighbors. Also, there is a daycare nearby, rooftop gardens, state-of-the-art gym facilities, and an aquatic center, to name a few spaces. Surrounding Lumina Condos, residents can find plenty of parks, schools, and the most important North York General Hospital.
Moreover, several restaurants provide world-class cuisines near the condo apartment. Some names for dining and entertainment are Beijing Hot Pot Restaurant, Select Sandwich Co, Cinnamon Grove, Mac Sushi Villa, and The Thai Express. Also, some other names are Cineplex Odeon, Chuck-E-Cheese, CF shops of Don Mills, AGA Khan Museum, Ontario Science Center, E.T. Seaton Park, and Laser Quest.
Accessibility and highlights
It is convenient to travel to and fro Lumina Condos. The connectivity lines are commendable. Lumina Condos can be spotted at an excellent transit area for both private motorists and public transport users. It is located close to the Don Valley Park Way that takes motorists o downtown Toronto is nothing more than 30 minutes. An excellent transit score of 85/100 implies the transit is convenient for most trips. Moreover, the condo property has 10+ transit routes to connect residents to every part of the city.
About the Developer
Elad Canada is a versatile aim of Canada’s real estate sector and Elad Group. The international developer has a keen eye for development projects and income-producing properties. It has innumerable years of experience in large scale, multi-phase projects across Canada. Moreover, some top names under the banner are the Galleria Shopping Mall, Toronto, Bedford Place Mall, Nova Scotia, and Lansing Square, Toronto.
For more information on the condos, stay updated on Precondo.ca.
Book an Appointment
Precondo Reviews
No Reviwes Yet.Be The First One To Submit Your Review


