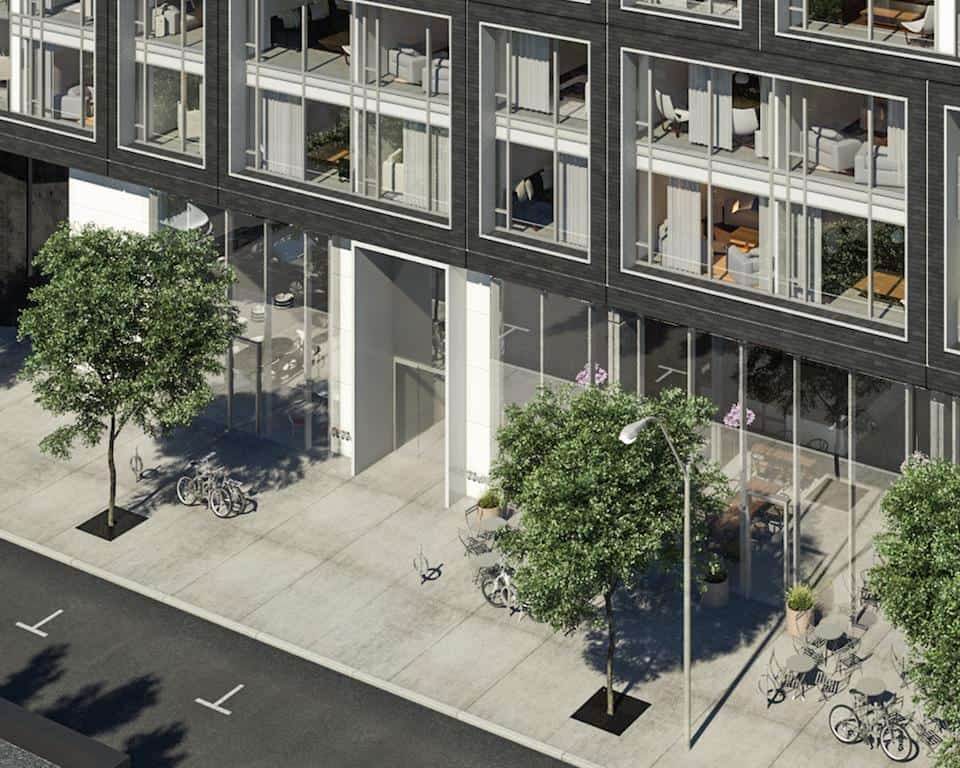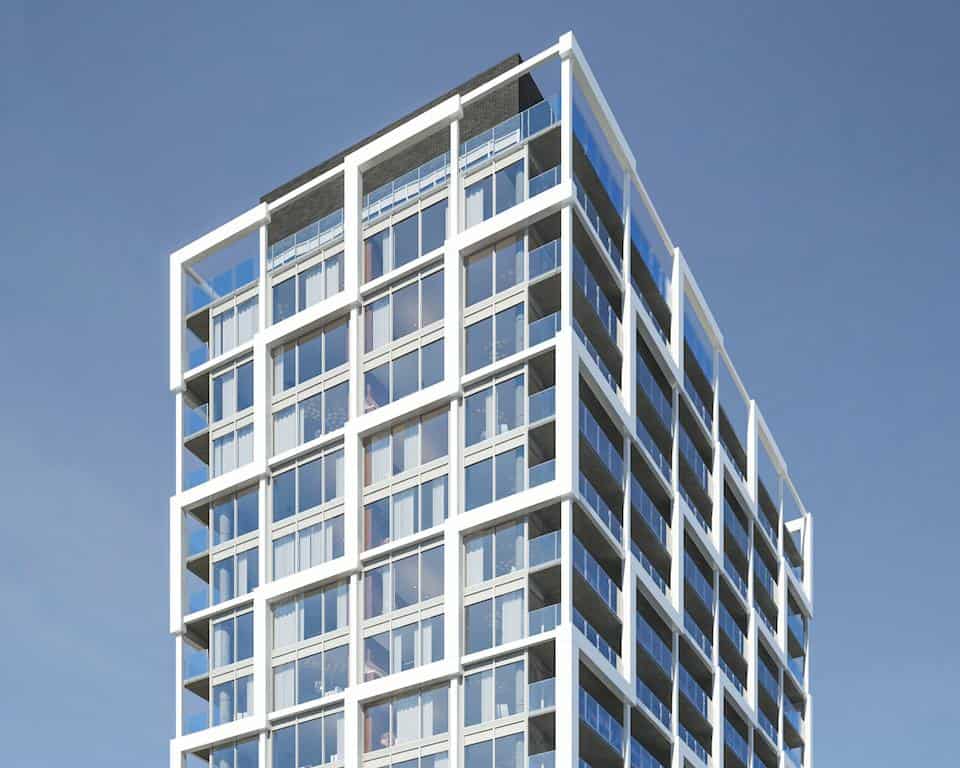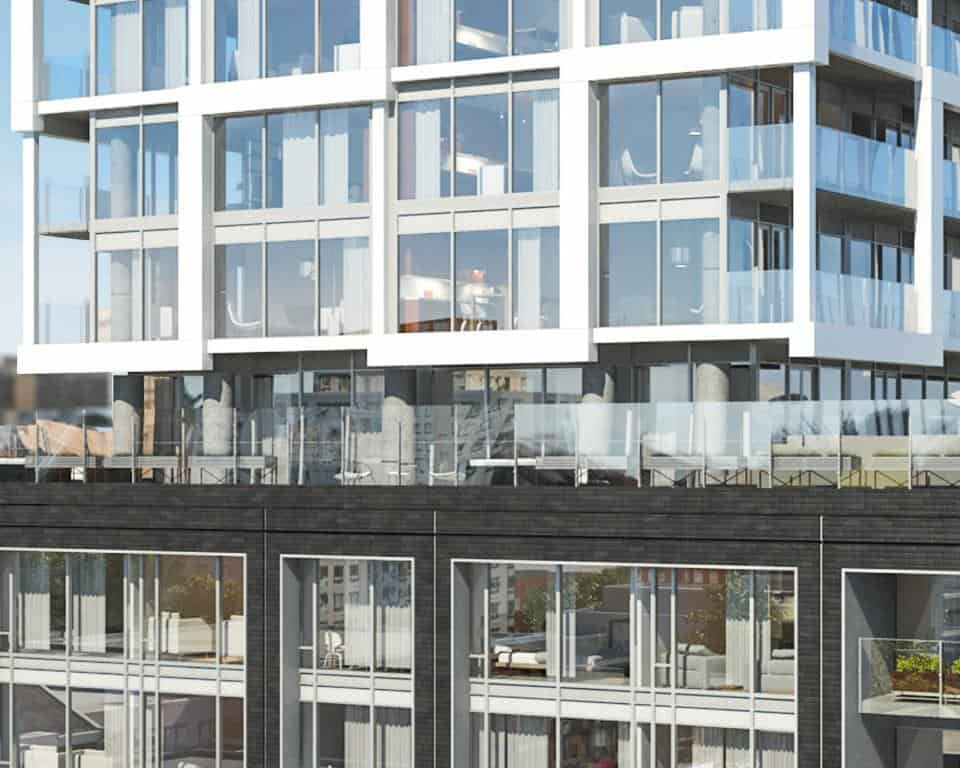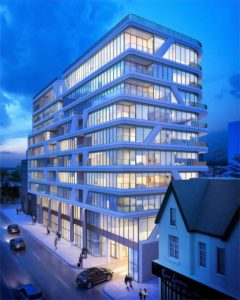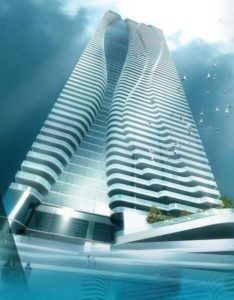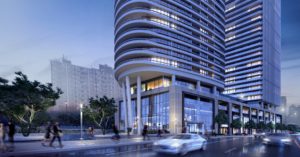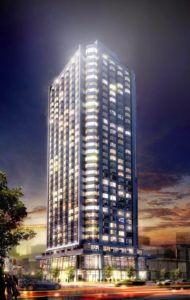East 55 Condos
-
- 1 Bed Starting
- N/A
-
- 2 Bed Starting
- N/A
-
- Avg Price
-
- City Avg
- $ 1290 / sqft
-
- Price
- N/A
-
- Occupancy
- 2019 Occupancy
-
- Developer
| Address | 55 Ontario St, Toronto, Ontario |
| City | Toronto |
| Neighbourhood | Toronto |
| Postal Code | |
| Number of Units | |
| Occupancy | |
| Developer |
Amenities
| Price Range | N/A |
| 1 Bed Starting From | N/A |
| 2 Bed Starting From | |
| Price Per Sqft | |
| Avg Price Per Sqft | |
| City Avg Price Per Sqft | |
| Development Levis | |
| Parking Cost | |
| Parking Maintenance | |
| Assignment Fee | |
| Storage Cost | |
| Deposit Structure | |
| Incentives |
Values & Trends
Historical Average Price per Sqft
Values & Trends
Historical Average Rent per Sqft
About East 55 Condos Development
East 55 Condos is a new condo project by Lamb Development Corp., Hyde Park Homes, and Fortress Real developments, located at 53 Ontario Street, Toronto, ON. The condo development will having a total of 276 units spread across a 25 storeys building.
The location of the condos is quite an exciting one and convenient for the residents of the neighborhood. Located in the Moss Park neighborhood of Toronto, the project is sure to attract many home buyers and investors in the city due to its favorable location.
The building is located in a spectacular location with fantastic views lining the place and classic urban design and structure.
Features and Amenities
The building of East 55 Condos is 25 storeys tall and features a highly distinguished, urban architecture that talks of modernity and class. The project will be featuring 276 mix condo units of eleven different layouts. The layouts available for sale are one-bedroom, one-bedroom plus den, two bedrooms, two bedrooms plus den, three bedrooms, and three bedrooms plus den. The area of these condo suites will range from 476 square feet to 2,243 square feet.
The views from the condos are completely magnificent and will leave you feeling relaxed and energized. The ceilings of the condos are 9-11 feet high, giving a royal touch to the layout. The condo suites will include large windows, spacious terrace spaces, sliding doors made of frosted glass, shiny, white painted walls for the indoors. Also, there will be a vinyl coated wire shelving in all the closets. The suites have great bathroom structures and a European style kitchen for the residents to experience a stylish and classic living style.
The project will be offering all the basic amenities as well as a few exciting amenities to its residents. The basic amenities that East 55 Condos will provide include a fitness center, lounge, lavish terraces as well as a swimming pool facility. The development will also have a party room for the residents to enjoy and host parties for their guests.
Location and Neighborhood
The development is located in Moss Park neighborhood, that is, at Richmond East and Berkeley, Toronto. This Toronto condo is in a neighborhood that has a walk score of over 98 out of 100. This makes the neighborhood very ideal for living and highly convenient. It means that almost all the facilities and commodities can be accessed at a walking distance itself.
There are commercial spaces as well as educational institutions located quite close to the location of East 55 Condos. The popular schools located nearby to these condos include Cadence Dance Academy, Westside Montessori School, and EdCetra Training Inc.
Places such as Toronto’s Eaton Center and Saint Lawrence Market are located in close proximity to these phenomenal condos. This makes the living in East 55 Condos even more favorable. Other facilities such as medical stores, grocery stores as well as banks are located quite near to the condos.
There are quite a few popular parks as well as recreational spaces located in close vicinity to these condos. This makes them ideal for living for both youth, families as well as the older population.
Accessibility and Highlights
The neighborhood of East 55 Condos has a transit score of a perfect 100. That means one can very easily access everything required for living within good reach itself. The condos are merely 4-minute walk away from 503 Kingston and 504 King at King St East at Ontario St Stop.
Moreover, the residents of the condos get easy access to King and Queen Street Car lines. Also, the development is situated very close to the Gardiner Expressway and Don Valley Expressway; making it extremely convenient for those with private vehicles to access different parts of the city. There are ample of public utilities as well as entertainment spots located nearby to these condos. These facilities make it easy for the residents to commute for their daily needs.
About the developers
Lamb Development Corp. is a renowned name in the real estate market of Toronto was founded by Brad. J. Lamb in early 2001. Even today, they are known as one of the leading condo brokers in Toronto. At present, they have over eight projects lined up for release and have various successful projects under their name.
Fortress Real Development, another contributor in this joint venture, is a 75- year old real estate construction company. Till date, they have completed over 80 projects in the Toronto region alone. They have collaborated with over 25 different developments to create some of the most successful projects in the city.
Hyde Park Homes is also involved in this condo development. The firm is known in the industry for constructing some of the really well-known and well-managed properties in the city. Most of their constructions are planned in well-developed neighborhoods of Toronto.
Book an Appointment
Precondo Reviews
No Reviwes Yet.Be The First One To Submit Your Review

