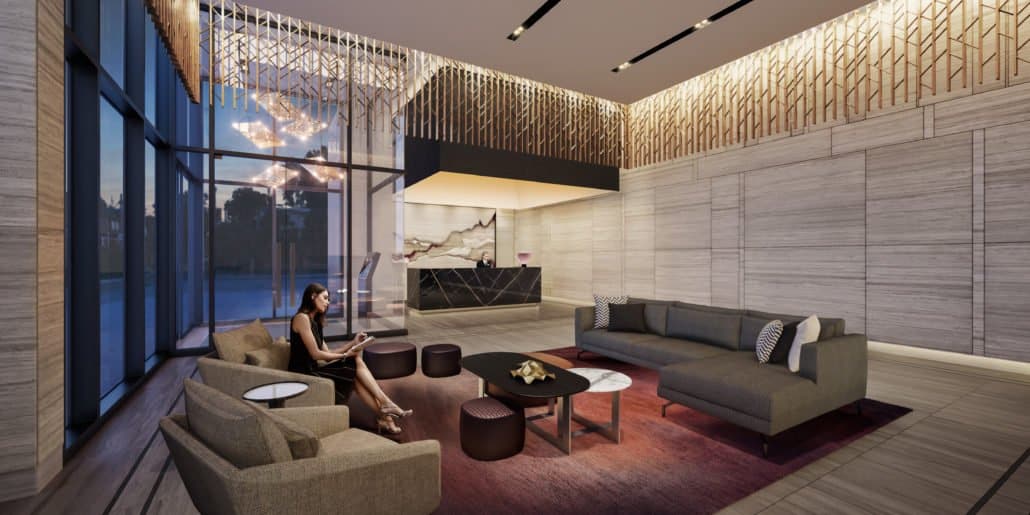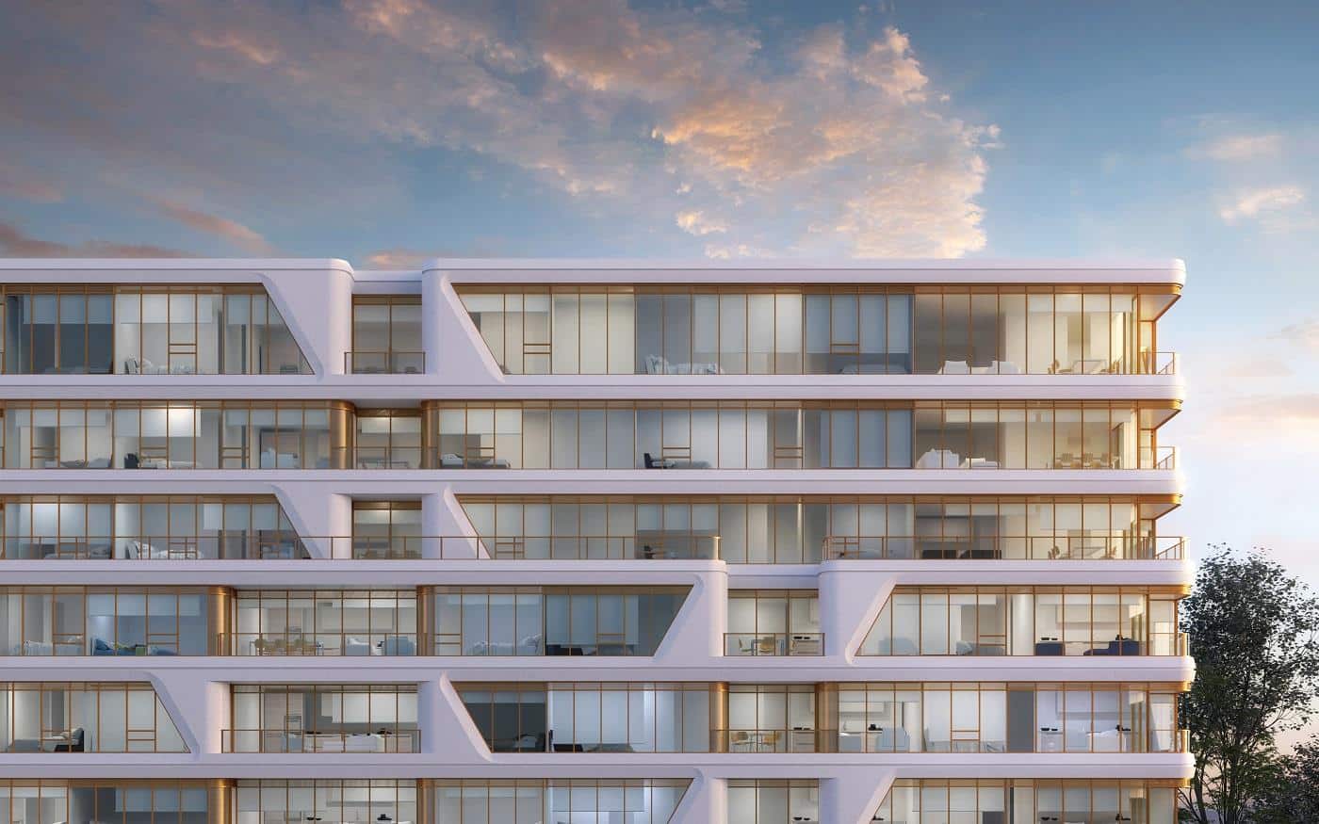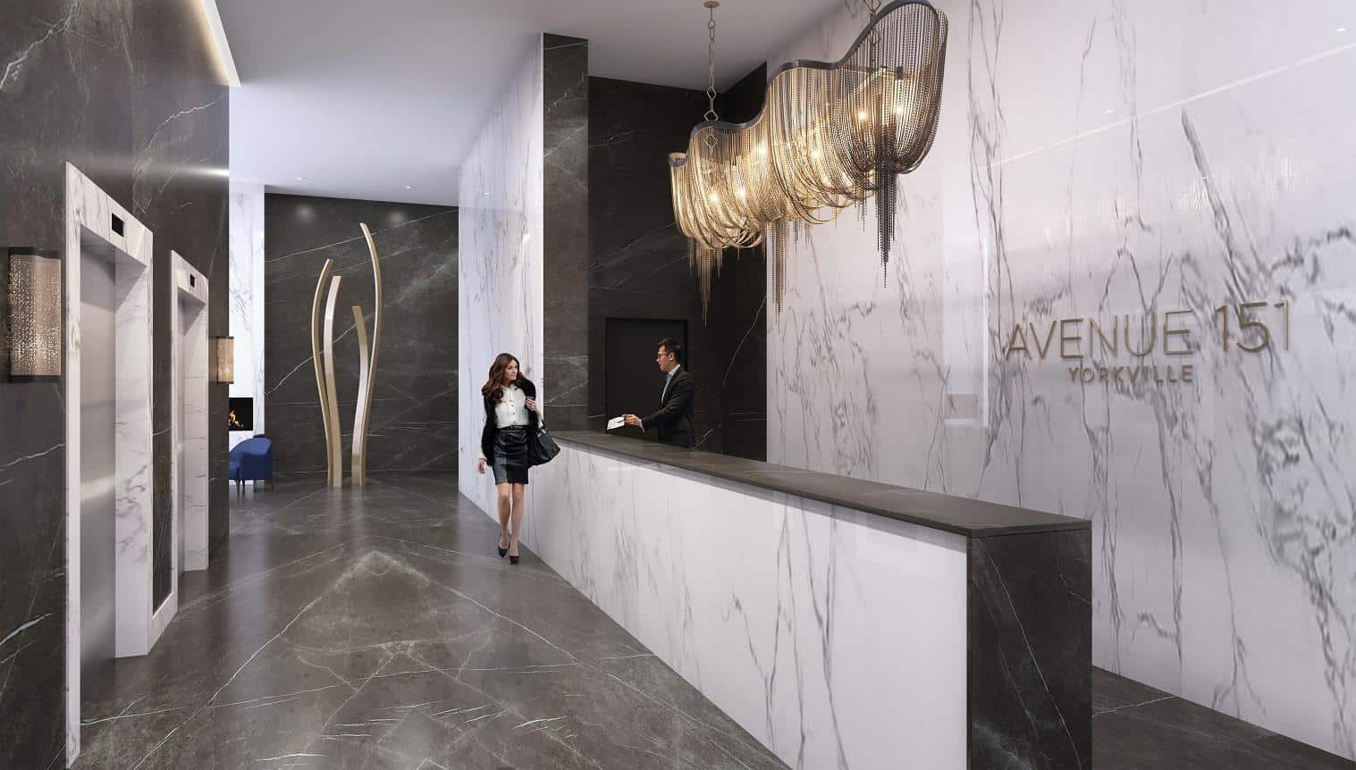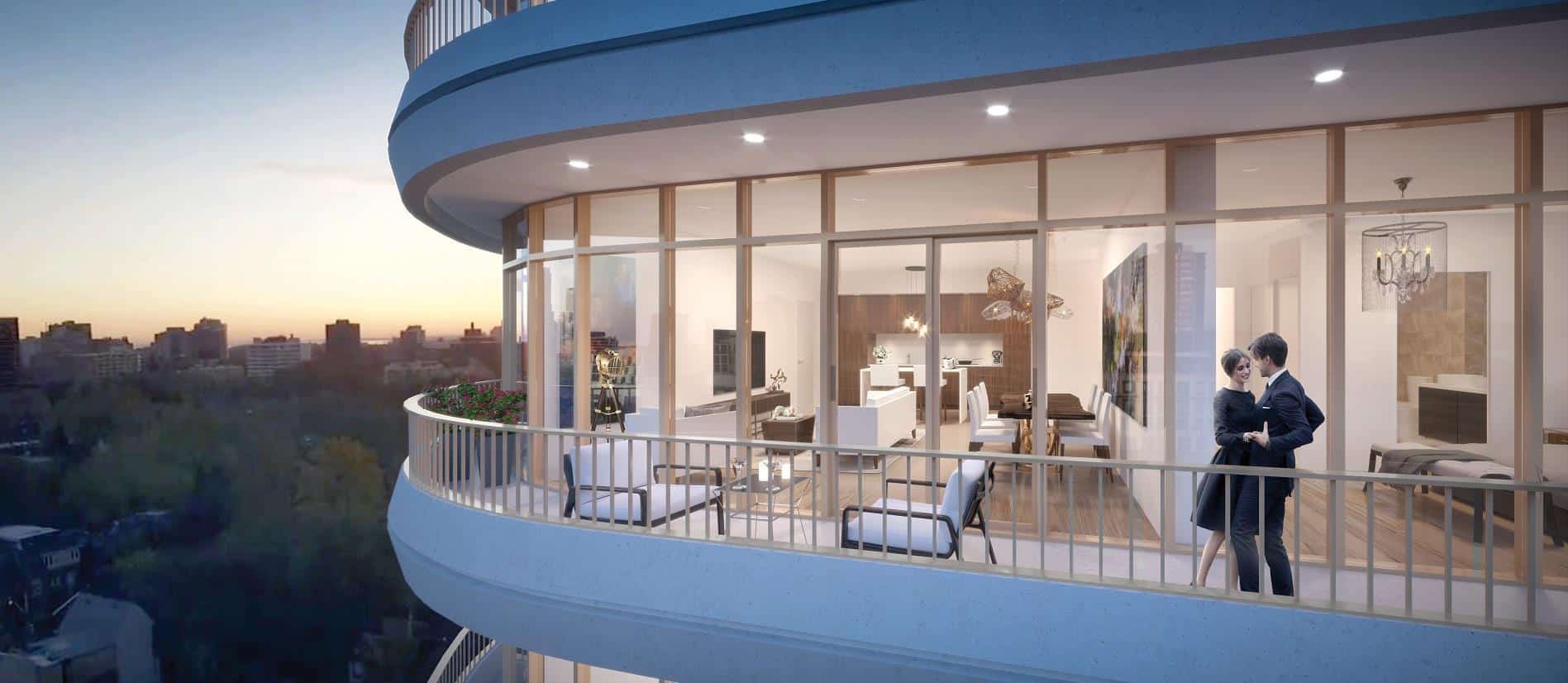Avenue 151 Yorkville Condos
-
- 1 Bed Starting
- N/A
-
- 2 Bed Starting
- N/A
-
- Avg Price
-
- City Avg
- $ 1302 / sqft
-
- Price
- N/A
-
- Occupancy
- 2019 Occupancy
-
- Developer
| Address | 151 Ave Rd, Toronto, ON |
| City | Yorkville |
| Neighbourhood | Yorkville |
| Postal Code | |
| Number of Units | |
| Occupancy | |
| Developer |
| Price Range | N/A |
| 1 Bed Starting From | N/A |
| 2 Bed Starting From | |
| Price Per Sqft | |
| Avg Price Per Sqft | |
| City Avg Price Per Sqft | |
| Development Levis | |
| Parking Cost | |
| Parking Maintenance | |
| Assignment Fee | |
| Storage Cost | |
| Deposit Structure | |
| Incentives |
Values & Trends
Historical Average Price per Sqft
Values & Trends
Historical Average Rent per Sqft
About Avenue 151 Yorkville Condos Development
Avenue 151 Yorkville Condos, a curvilinear masterpiece by Dash Developments will grace the corner of Avenue and Davenport. Nestled between posh Yorkville and the historical Annex neighborhood, Avenue 151 Condos is the best of both worlds. Steps from the bustling Yorkville storefronts and restaurants, yet set back in a quiet pocket by the Annex. It is poised to be the new gold standard for luxury buildings in Toronto.
Location & Amenities
Address: 151 Avenue Road, Toronto
Exclusivity is King at Avenue 151 Yorkville Condos. With initially 72 suites, and now 68 because purchasers were privileged to purchase two suites and combine them to make one extra-large master suite.
Avenue 151 Condo is a boutique apartment listing in Toronto with incredibly unique floorplans standing 10-stories with surprisingly great views considering that it is a low to a mid-rise condominium. The residences feature a refined detail that one would expect from a luxury boutique condo in Yorkville. Suite sizes range between 662 square feet and 2658 square feet. Some of the opulent finishes include extra-wide plank hardwood floors, natural stone in the kitchen and bathrooms, a lovely center island with soft shutting cabinetry, Miele appliances, spacious glass-encased showers, and exceptionally large terraces with sweeping city views.
The residences have an incredible walk score minutes from prime Yorkville shopping off of Bloor and the Mink Mile. There will also be transit at the doorstep, and is the ultimate location for foodies! Some of Toronto’s most revered restaurants are only minutes away including Sassafraz, Spuntini (A Precondo Favorite), Sotto Sotto, NAO Steakhouse, One Restaurant, Cibo Wine Bar, and the legendary Morton’s Steakhouse!
The Avenue 151 Yorkville Condo is the perfect blend of city life with the above restaurants, shopping, and nightlife, along with some of Toronto’s best Parkland hidden gems. Some of these parks and parkettes include Jesse Ketchum Park, Queen’s Park, Taddle Creek Park and the Village of Yorkville Park. You’ll never run out of things to do in the area.
Occupancy
Occupancy at Avenue 151 Condos is expected to be November 2019, and construction begins in the Summer of 2017. There are currently limited suites available.
Contact Precondo for access to these unique floor plans and landmark condominium.







Rating: 5 / 5
The Avenue 151 Yorkville Condos are undoubtedly one of the classiest condominiums in the city of Toronto. The curvilinear exterior which happens to be the balcony for the luxury suites is absolutely a delight. The interior is at par with the exterior in terms of class. The floor plan offers luxurious living space with exquisite finishes including natural stone in the bathrooms and kitchen, an elegant kitchen island, extra-wide plank hardwood floors, and an incredibly beautiful terrace. The locality of this condominium is a haven for food lovers. You can walk to some of the most exclusive restaurants of Toronto in no time. This project is a signature of class and luxury offered in the form of extravagant living spaces.