Yorkville Plaza
-
- 1 Bed Starting
- N/A
-
- 2 Bed Starting
- N/A
-
- Avg Price
- $ 971 / sqft
-
- City Avg
- $ 1302 / sqft
-
- Price
- N/A
-
- Occupancy
- 2014 Occupancy
-
- Developer
| Address | 21 Avenue Rd, Toronto, ON |
| City | Yorkville |
| Neighbourhood | Yorkville |
| Postal Code | |
| Number of Units | |
| Occupancy | |
| Developer |
| Price Range | |
| 1 Bed Starting From | N/A |
| 2 Bed Starting From | |
| Price Per Sqft | |
| Avg Price Per Sqft | |
| City Avg Price Per Sqft | |
| Development Levis | |
| Parking Cost | |
| Parking Maintenance | |
| Assignment Fee | |
| Storage Cost | |
| Deposit Structure | |
| Incentives |
Values & Trends
Historical Average Price per Sqft
Values & Trends
Historical Average Rent per Sqft
About Yorkville Plaza Development
Looking for a luxury condominium in Yorkville? Yorkville Plaza’s got you. Situated at Yorkville Avenue and Avenue Road, this signature development by Camfrost-Felcorp will be an iconic address in the city’s most exclusive pocket. The 31-story Yorkville Plaza tower will house 493 luxury suites and will feature all the bells and whistles you would expect from a premium developer, in a premium location.
Design
Yorkville Plaza’s suites are designed with sophistication, and function in mind. Units have bay windows, allowing residents to have a look at the picturesque backdrop. The design is contemporary and modern. The facade of this structure is a truly unique look with two-tiered design include a glass-encased podium and a well proportioned linear tower. Inspired by the Four Seasons hotel chain, the upscale exterior finish rivals the equally impressive interior design of the suites.
Yorkville Plaza’s suites will be highlighted by pied-à-terre suites rarely offered in the core, to allow the wealthy to indulge in the intoxicating Yorkville lifestyle whenever you please. The Internationally themed floor plans will include the names of International Cosmopolitan cities including London, Paris, New York, Milan, and Manhattan.
Amenities
Some of the amenities of the Yorkville Plaza Condo include a fully equipped gym, spa, and terrace. The sizes of units range from 370 to 2700 sq. ft. Price per sq. ft. is $967 which is a bargain to live in Prime Yorkville. The condominium was designed by WZMH Architects and interior design by the Design Agency.
Along with Yorkville Plaza’s elegant design, its prime location mere step from Yorkville Mink Mile is to be admired too. International, luxurious brands like Louis Vuitton, Tiffany’s & Co., Burberry, Hermes, Cole Haan, and Gucci are just some of the upscale storefront retail brands you will find minutes away from the new Yorkville condominium. Schools nearby include Cornerstone Academic College, Anderson College of Health, Business and Technology, and Jesse Ketchum Junior Public School. Accessibility to local parks includes Taddle Creek Park, Bloor Bedford Parkette, Yorkville Park and Jesse Ketchum Park.
Restaurants near Yorkville Plaza include Annona, the legendary Morton’s Steakhouse, Kasa Moto, The Host Fine Indian Cuisine, Gabby’s and the chic STK Toronto. Residents can also grab a cup of coffee at the nearby coffee shops like Starbucks, Jacked Up Coffee and Second Cup. This wonderful community is complete with amenities to keep you happy.
The Developer
Yorkville Plaza Condos was completed in 2015 by Camfrost-Felcorp. Some of the developer’s massive catalog of developments include The Avenue at St. Clair Avenue West, Imperial Plaza, Montgomery Place at Eglinton Avenue East, The Tides at Legion Road in Parklawn, and the Kings Court at King Street East.
Reach out to Precondo for current inventory.


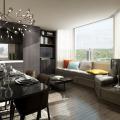


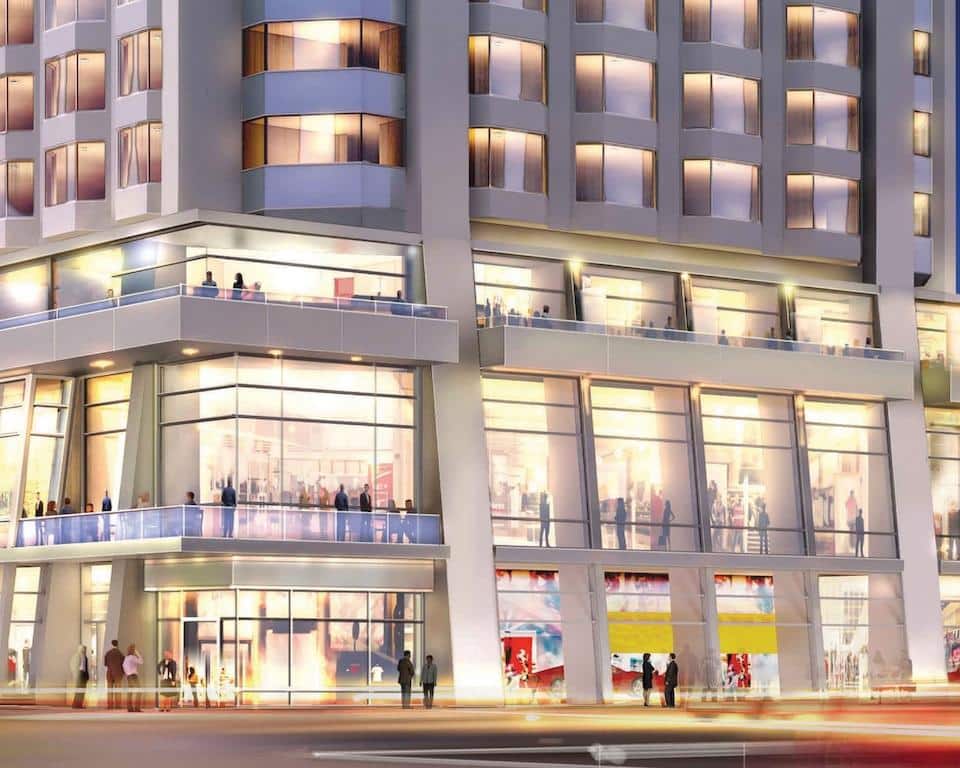
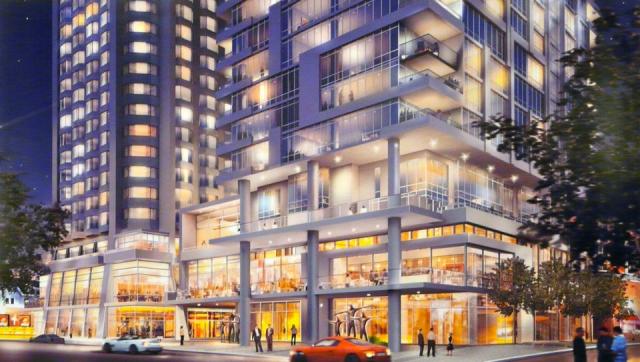
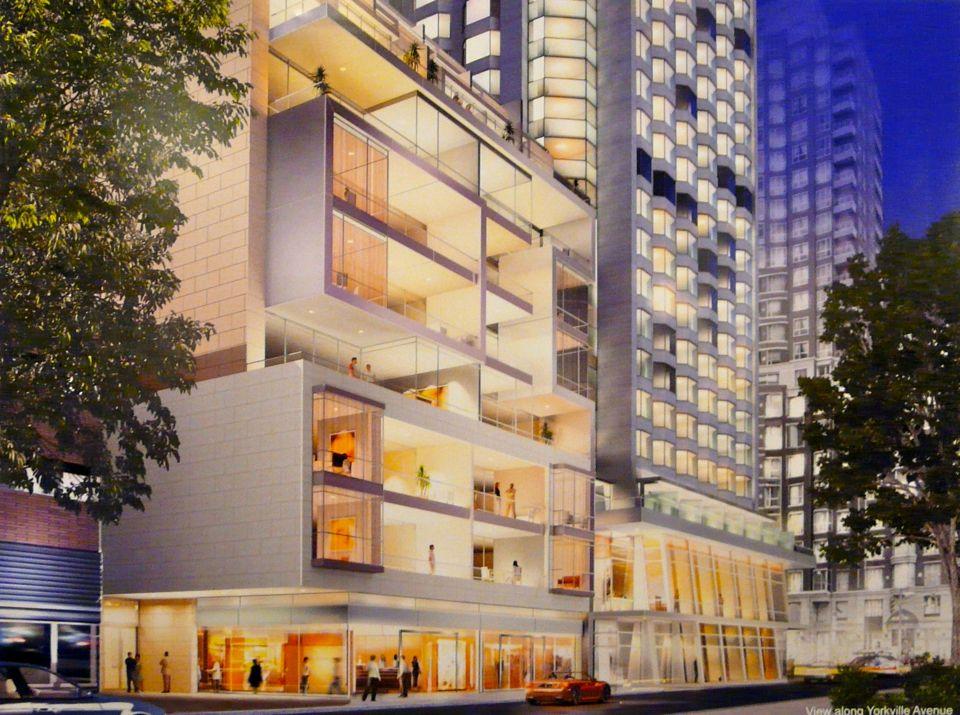
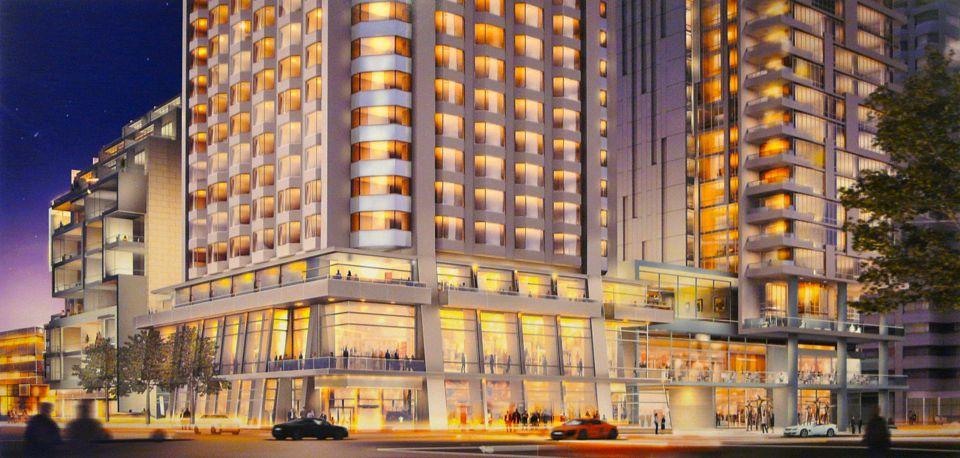
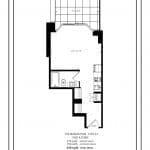
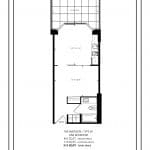
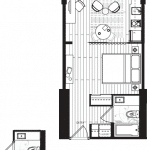
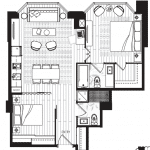
Rating: 5 / 5
Situated at Yorkville Avenue and Avenue Road, the Yorkville Plaza is a signature development by Camfrost-Felcorp. The 31-story tower houses 493 luxury suites and does justice to the lifestyle of grandness and sumptuousness with its exquisitely designed interiors and the wide range of amenities it offers. The internationally themed floor plans include attractive destinations like London, Paris, New York among the others bringing the world closer to your feet. Decked with a fully equipped gym, spa, and terrace, the picturesque view adds to the glory of the project. Surrounded by internationally acclaimed brands in terms of education, healthcare and shopping points, this building perfectly supports a high quality of living.