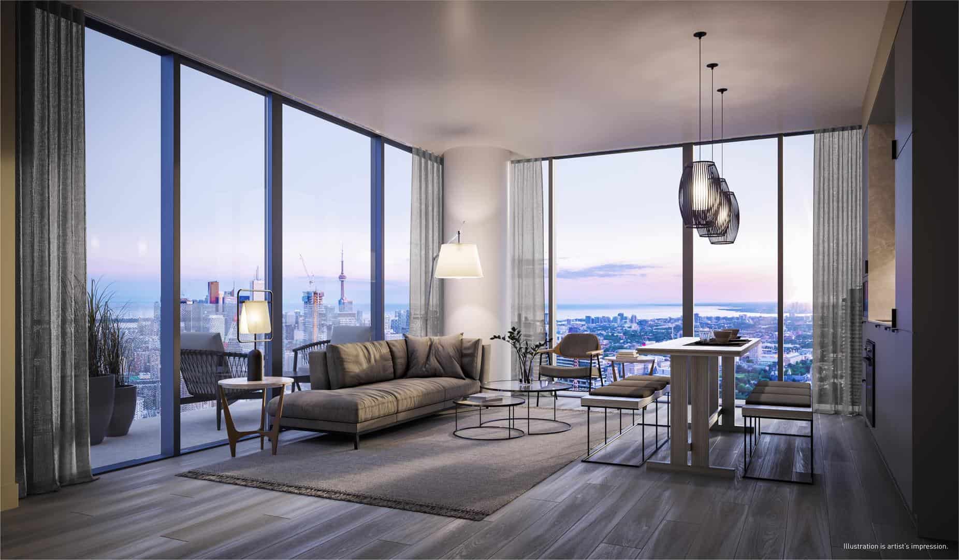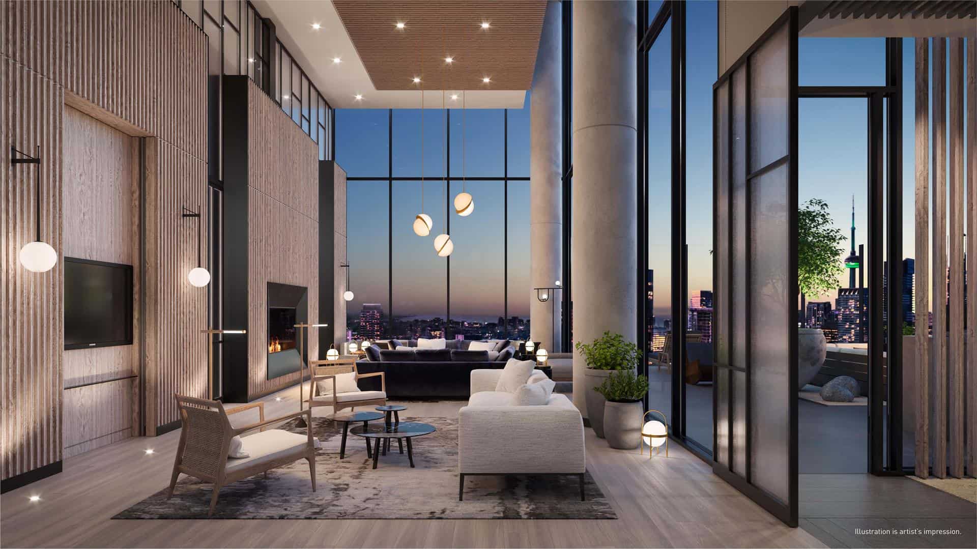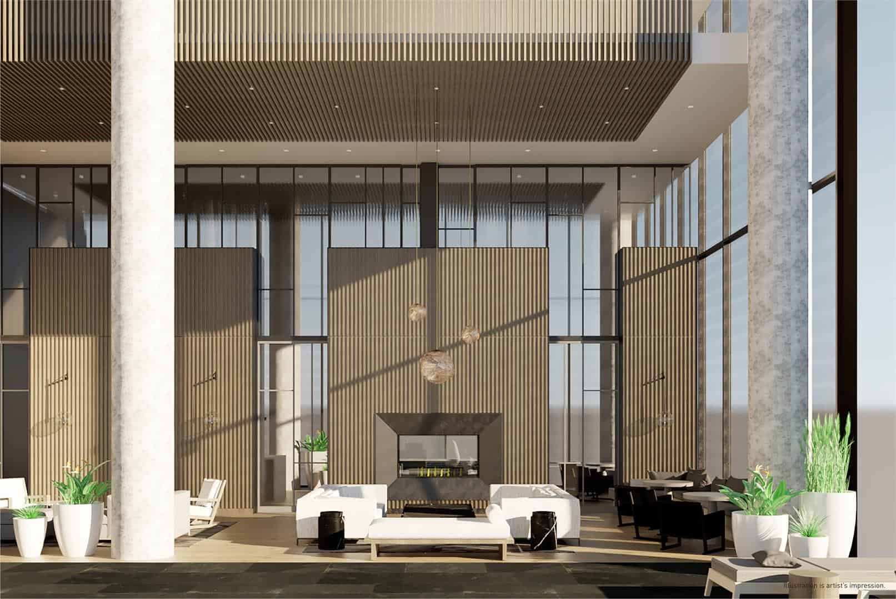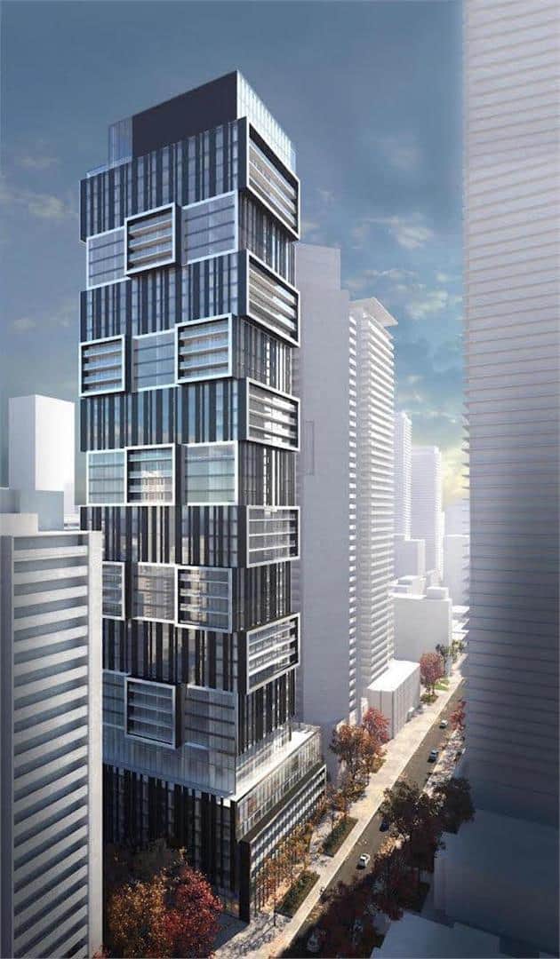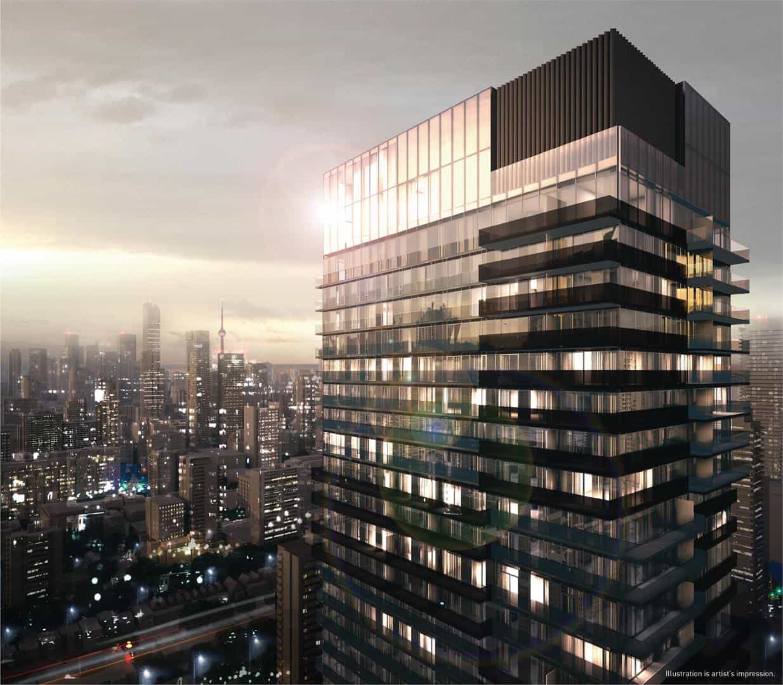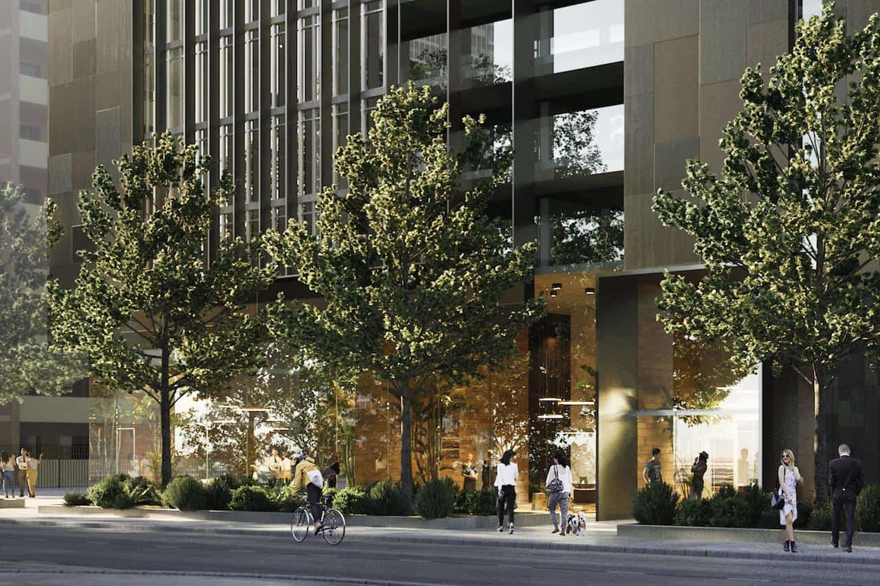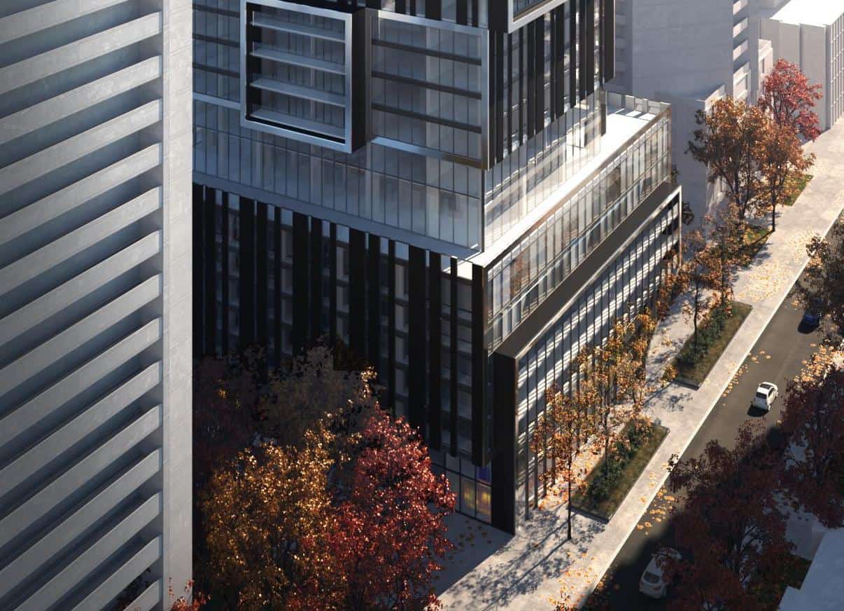55C Condos
-
- 1 Bed Starting
- N/A
-
- 2 Bed Starting
- N/A
-
- Avg Price
-
- City Avg
- $ 1302 / sqft
-
- Price
- N/A
-
- Occupancy
- 2023 Occupancy
-
- Developer
| Address | 55 Charles St E, Toronto, ON |
| City | Yorkville |
| Neighbourhood | Yorkville |
| Postal Code | |
| Number of Units | |
| Occupancy | |
| Developer |
Amenities
| Price Range | N/A |
| 1 Bed Starting From | N/A |
| 2 Bed Starting From | |
| Price Per Sqft | |
| Avg Price Per Sqft | |
| City Avg Price Per Sqft | |
| Development Levis | |
| Parking Cost | |
| Parking Maintenance | |
| Assignment Fee | |
| Storage Cost | |
| Deposit Structure | |
| Incentives |
Values & Trends
Historical Average Price per Sqft
Values & Trends
Historical Average Rent per Sqft
About 55C Condos Development
55C Condos is a new condo project by MOD Developments Inc., located at 55 Charles Street East, Toronto, ON. Currently, under construction, the development will have one building (48 storeys) with an expected total of 574 residential units.
55C Condos have the architects at architects Alliance to look after the design aspect of the building. The condo development is located in an ideal location that will provide plenty of amenities and facilities to future residents. 55C Condos are already grabbing plenty of headlines with a grand stature and a stylish building.
55C Condo is an architectural marvel that will provide the residents with luxury condos and townhome units. The condos also have a host of public transportation facilities around the location which will provide the residents with easy access to major locations. Explore the features and location of the upcoming condo development at 55 Charles Street East.
Features and Amenities
The project at 55 Charles Street East will have will be a mix of one-bedroom, two-bedroom, and three bedrooms per unit. The condo units will range from 350 to 1000 square feet. The two and three-bedroom units will also feature a private terrace. One of the highlights of the development will be the six podiums, party room, and outdoor terrace on the 48th level of the building.
Homeowners will also have access to BBQ, meeting rooms, dining lounges, fitness center along with some stunning views of the Toronto skyline. The condo development will provide luxury at its best with plenty of amenities and modern and elegantly designed units. The condo units will have laminate flooring, integrated kitchen appliances, stone kitchen countertops, stacked washer and dryer, and plenty more. 55C Condos are expected to be available for occupancy from the Fall of 2023. There will be a total of 110 parking spaces on-site for resident’s vehicles.
The building will have a vertical striated pattern that will be interrupted by horizontal striped volumes and a series of inset which will project across the pattern. There will also be a glazing system on the ground level, which will be a cabled curtain wall. The podium which will be of 6 stories will be with cladding in a mixture of panels of aluminum along with curtainwall glazing. It will definitely be an architectural marvel in the neighborhood of Yonge & Bloor.
Location and Amenities
Located at 55 Charles Street East, the condo development in Yorkville will provide the residents with a location that is ideal for families, bachelors, as well as working professionals. The condo development has a near-perfect walk score of 99, which means that most of the facilities are at a walking distance. The neighborhood of Bloor and Yorkville is famous for the world-class fashion brands that are available here. Residents will be able to get the best of fashion with these brands. Even the Royal Ontario Museum is at a walking distance from the condominiums.
The University of Toronto is just at a distance of 3 minutes from the condos. Even the Ryerson University is about 15 minutes from 55C Condos. There are plenty of shopping places around the region. These include Rabba Fine Foods, Nutrition House, Kensington Market, and The Market by Longo’s. Parks around the region include George Hislop Park, Queen’s Park, Norman Jewison Park, Charles Street Parkette, and James Canning Gardens. Residents can spend some quality time and relax with friends and families in these open spaces around the condos.
Other entertainment spots and restaurants around the location include Dbar, Coin Karaoke, and Fly 2.0. There are plenty of healthcare services around the region as well. These include Holland Orthopedic Sunnybrook, Infinite Care, Psilex Group, Toronto Grace Health Centre, Immunobiochem Corporation, and Lifemed Clinic.
Living at 55C Condos will be a dream for quite a few with the number of entertainment options and amenities around the location.
Accessibility and Highlights
55C Condos are a new apartment development in Toronto that is close to several world-class public transportation options. Residents will not face any difficulties in traveling to all the major locations around the Greater Toronto Area. The location has a transit score of 97 out of 100. One can easily reach the Downtown Toronto core in about 3 minutes via the Bloor-Yonge Subway Station. The region has an impressive bike score of 88 out of 100.
Residents will not even feel the need to take out their vehicles. There are plenty of TTC regional bus routes, which are a few steps away from the condos. Moreover, the Bloor-Yonge Subway Station is also at a walking distance. Staying at 55C Condos, residents will also have access to the Bloor-Danforth line and Union Station. Motorists will have easy access to Highway 401, DVP, and Gardiner Expressway. Traveling to any location around the Greater Toronto Area will not be an issue for any resident.
About the Developer
The developer of 55C Condos is MOD Developments Inc. The award-winning firm was started in 2009, and since then they have built some stunning projects in high-density areas. They believe in providing architectural excellence along with preserving the heritage of the community.
The real estate developer has been focusing on quality features, comfort, sustainable development, and luxury finishes. With MOD Developments as the developer of 55C Condos, one can simply expect luxury and class from all ends.
Book an Appointment
Precondo Reviews
No Reviwes Yet.Be The First One To Submit Your Review

