One Bloor Condos
-
- 1 Bed Starting
- N/A
-
- 2 Bed Starting
- N/A
-
- Avg Price
- $ 926 / sqft
-
- City Avg
- $ 1302 / sqft
-
- Price
- N/A
-
- Occupancy
- 2016 Occupancy
-
- Developer
| Address | 1 Bloor St E, Toronto, ON |
| City | Yorkville |
| Neighbourhood | Yorkville |
| Postal Code | |
| Number of Units | |
| Occupancy | |
| Developer |
| Price Range | $ 2,049,990+ |
| 1 Bed Starting From | N/A |
| 2 Bed Starting From | |
| Price Per Sqft | |
| Avg Price Per Sqft | |
| City Avg Price Per Sqft | |
| Development Levis | |
| Parking Cost | |
| Parking Maintenance | |
| Assignment Fee | |
| Storage Cost | |
| Deposit Structure | |
| Incentives |
Values & Trends
Historical Average Price per Sqft
Values & Trends
Historical Average Rent per Sqft
About One Bloor Condos Development
One Bloor Condos is a stunning condominium that is developed by Great Gulf. It is situated at the most sought-after addresses in one of the most prolific areas in downtown Toronto – 1 Bloor St E. The building was opened to residents in 2017, offering a total of 732 units.
Designed by Hairi Pontarini Architects, it features a high podium and a 76 story residential structure that includes large floor plates and ample parking space to facilitate the numerous residents and visitors. More than 50 parking stalls will be involved in the project, a feature that is uncommon to the city. One Bloor Condominiums offers over 85,000 Square feet of retail space in one of the highest traffic areas of Canada.
The condo is situated at the pure heart of the city, and it brings astonishing, spellbinding elegance to the area. Close to the building are numerous shops, designer outlets, and elegant restaurants that are staffed with world-class chefs. There are two main subway lines near the intersection where the building is located, drawing downtown Toronto to the doorstep of One Bloor Condos.
A Home Of Possibilities Over Prescriptions
Designed for those with a passion for style and elegance, One Bloor Condos affords residents the opportunity to live a life of luxury while also allowing them to express themselves without restrictions. From their suites, residents can enjoy views of the seemingly endless landscape, the beautiful waters, and Toronto’s gorgeous night sky.
It was designed for homeowners with impeccable taste and sophistication. All suites are pre-engineered with hardwood flooring to reduce the accumulation of dust and enhance the aesthetic of the apartment. Kitchens come equipped with some of the latest equipment; including a state of the art refrigerator. One Bloor Condominium also includes a classic 30” ceramic glass cooktop that is coupled with a built-in stainless steel oven and a microwave for convenience. Kitchens also come with elegant cabinetry that is designed by Cecconi Simon, as well as a Corian or granite countertop.
One Bloor’s suites are visible natural elements like water, fire, wood, and stone. From the uniquely curved ceilings to the stylish mosaics, everything throughout the suites is designed to appease residents. Outside of personal suites, the condo also features a host of amenities that all One Bloor Condo residents can enjoy.
One Bloor Condominium includes a fitness center and gym that come equipped with all the best equipment to provide an extreme workout. Next, to this, a yoga and pilates room offers accommodation for a more relaxing way of getting your body in shape. Additional amenities include; a media room, a party room, a rooftop lounge, an outdoor pool, and an indoor pool, and last but not least a hot tub and cold plunge. Together these features help to make a living at the condo enjoyable.
The One Bloor Condo Neighborhood
There aren’t many condominium options in downtown Toronto that are designed to accommodate those with a sense of style and elegance, and the possibilities for retail space in lavish condominiums are even more limited. One Bloor’s perfect location offers the most exciting lifestyle and advantages (as well as retail opportunities) that Bloor Street has to offer.
Bloor Street is currently one of the most high-end streets throughout all of Canada and a place that numerous world-famous brands hope to set up shop. The area has evolved drastically over the years and has welcomed many retailers who have aided in making Bloor Street what it is today. Next door is another common shopping destination, Yorkville which makes a living at One Bloor Condo even more exciting.
With its location at the top of the intersection of Line 1 and Line 2 of TTC’s line, One Bloor Condominiums offers an excellent commuting experience to all its residents. It’s proximity to the TTC lines make Bloor Station one of the busiest subways in the area, and as a result, it has lured some shoppers and retail outlets who are trying to capitalize on the traffic in the area.
The Developers
Great Gulf has earned its name for developing offices, industrial buildings, and retail buildings; valued at over $3 billion in communities throughout Canada. Their services are not limited in any way; from condominium development and construction to leasing and financing, the company’s versatility and ability to surpass homeowners’ expectations is one of the main reasons that they have become one of the most highly respected names in the real estate market.
Great Gulf prides themselves in collaborating with tenants to ensure that their developments are satisfactory and One Bloor Condominiums and Forma Toronto Condos is the perfect example that they’ve been using the right methods.


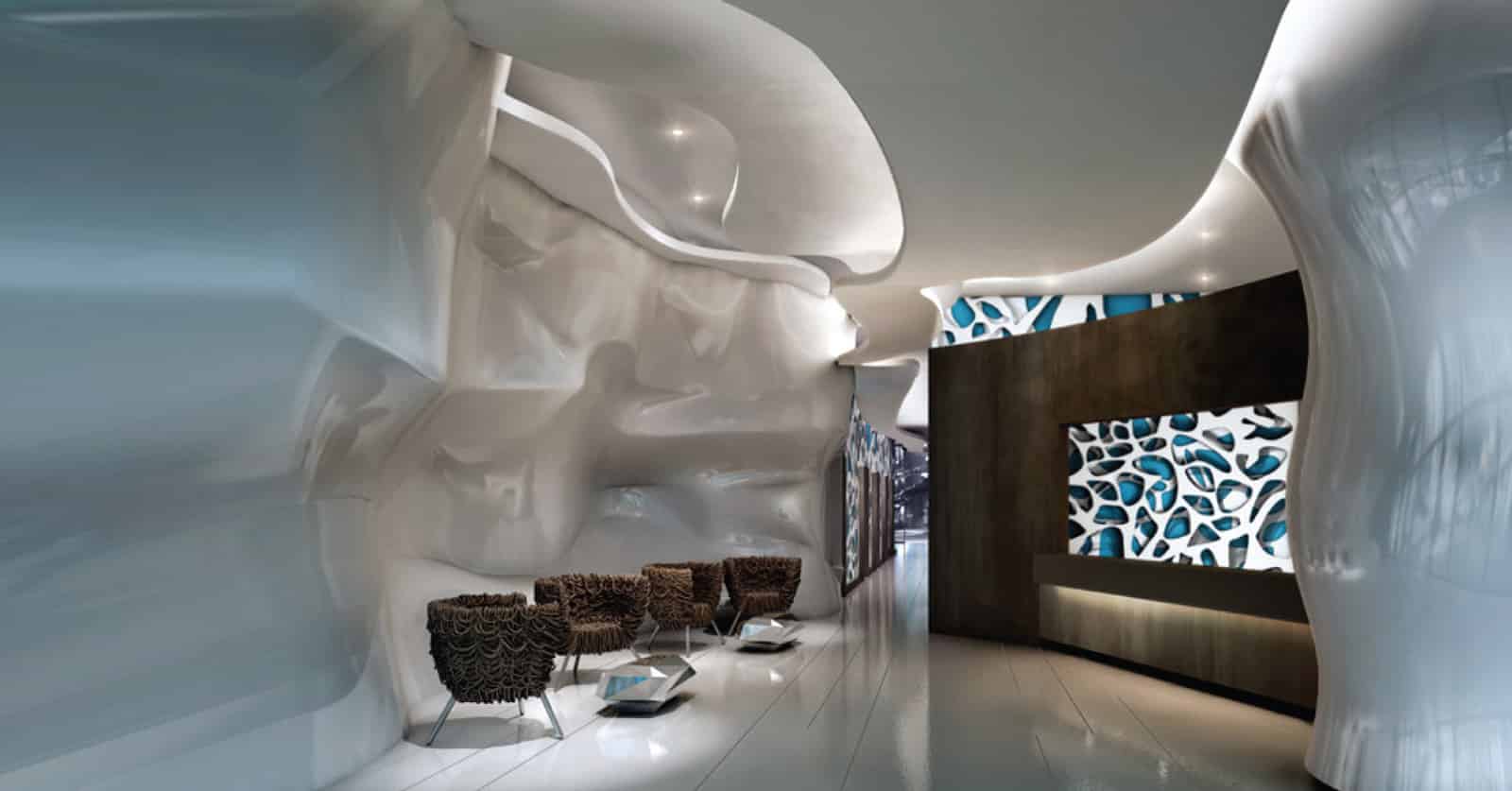
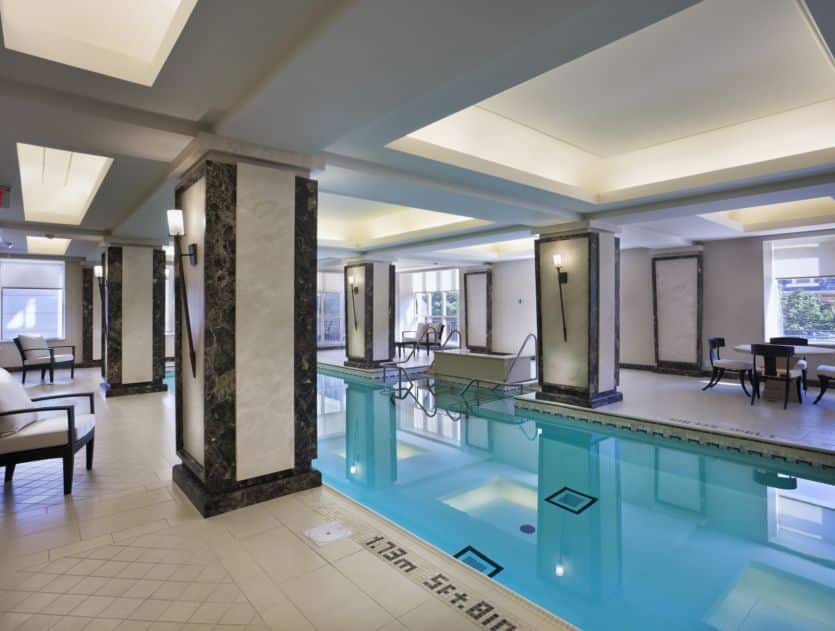
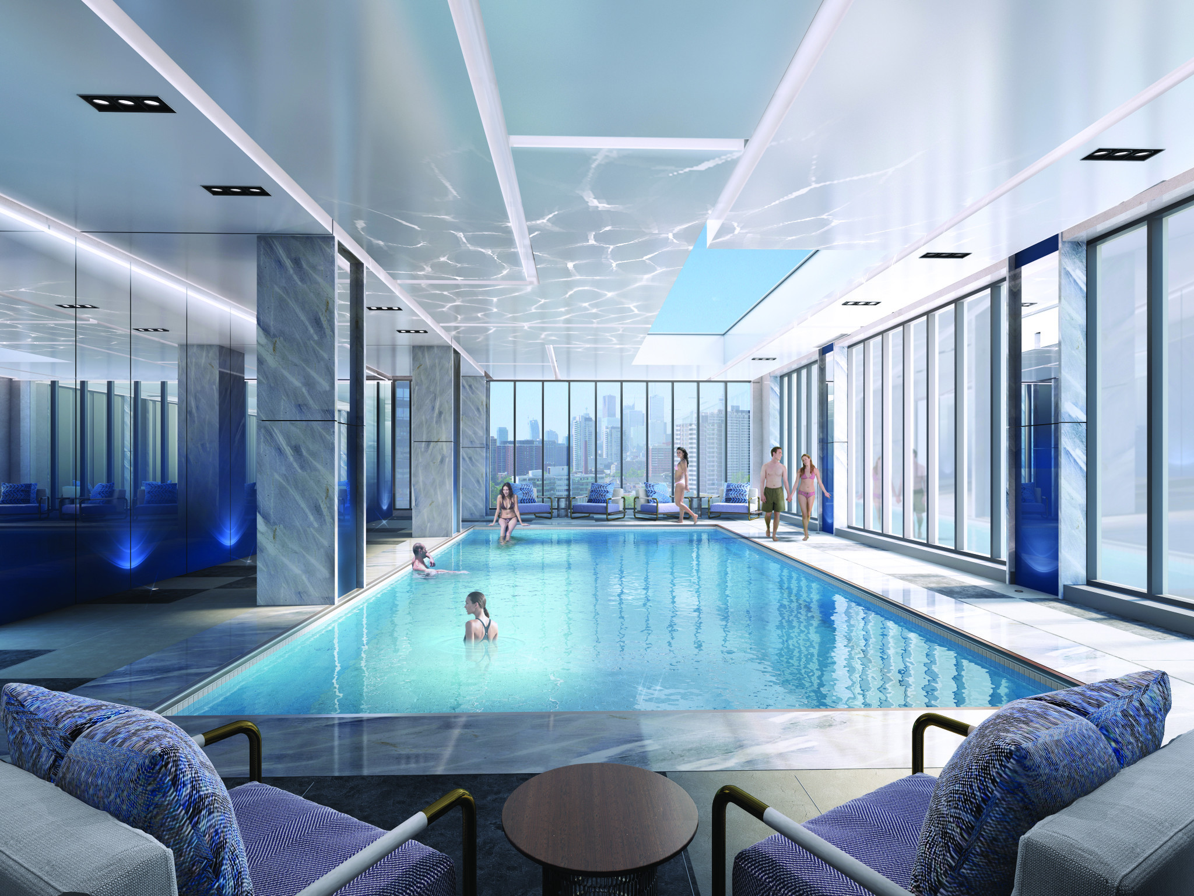
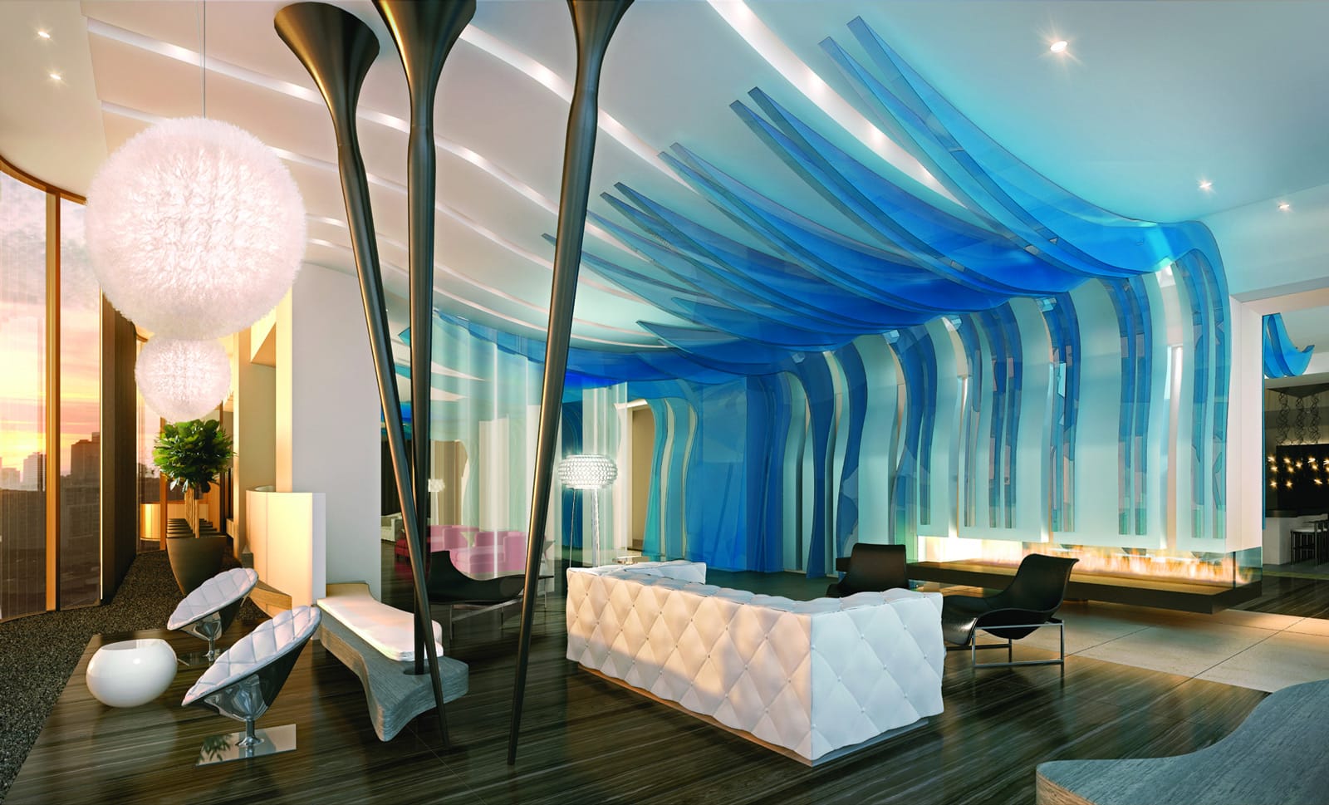
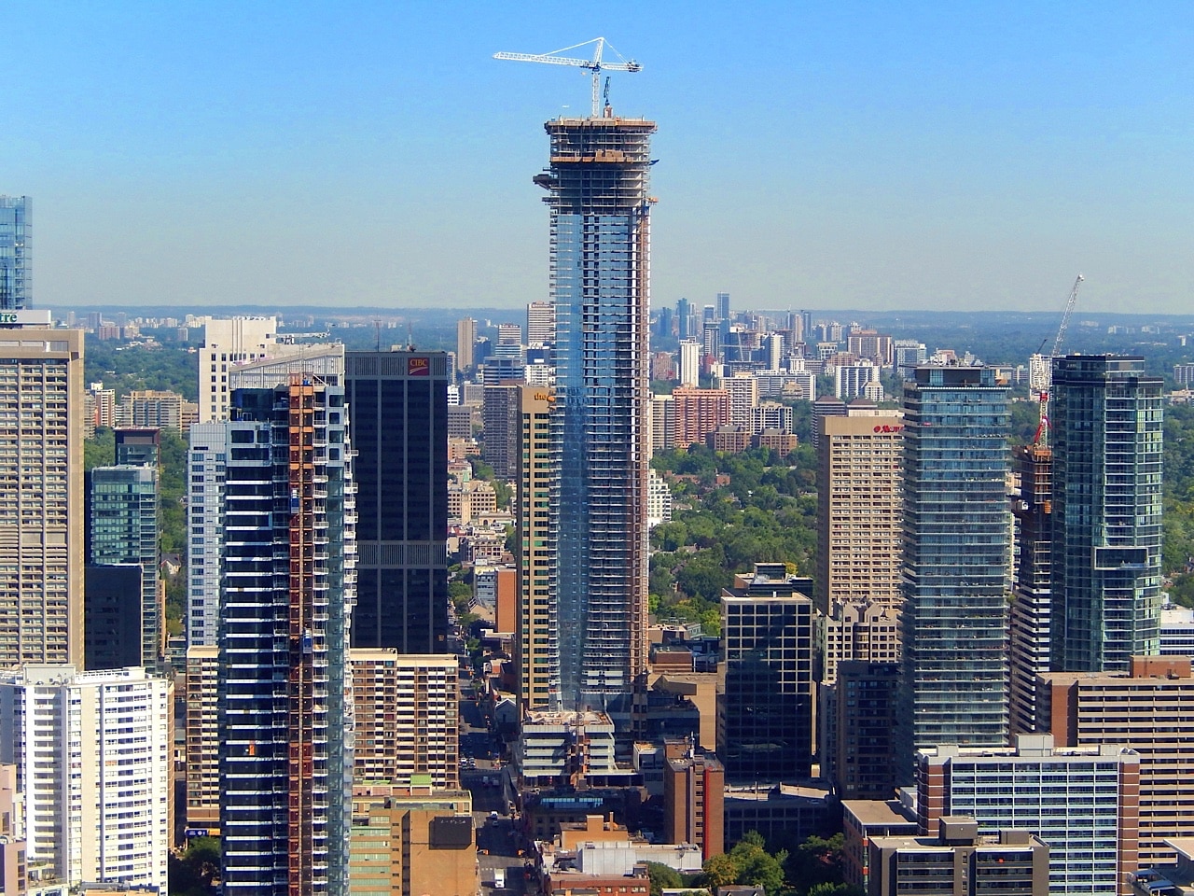
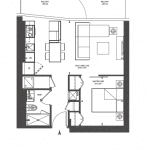
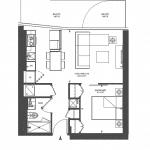
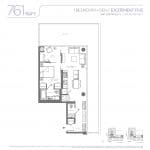
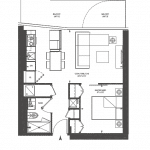
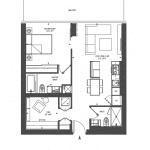
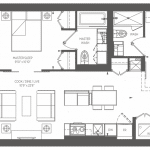
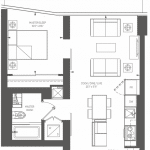
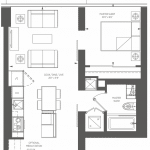
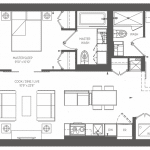
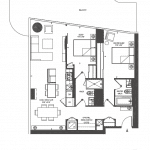
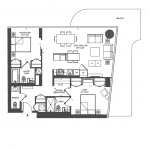
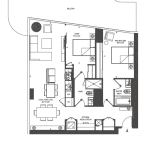
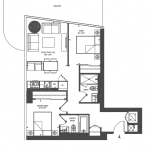
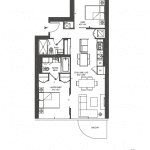
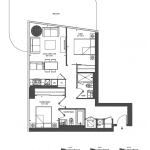
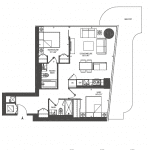
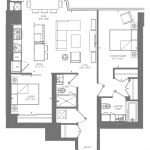
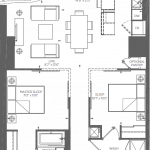
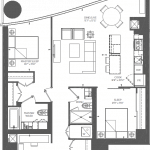
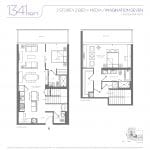
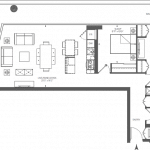

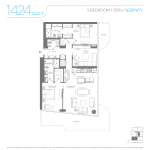
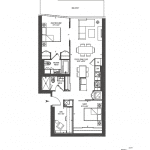
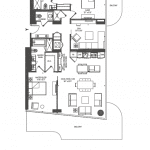
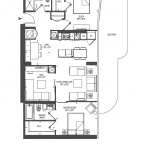
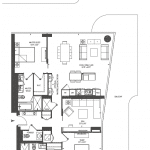
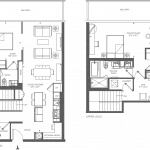
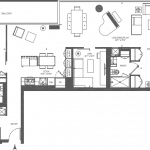
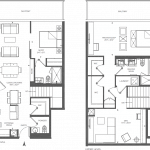
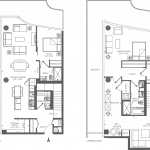
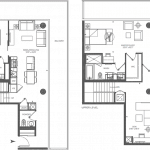
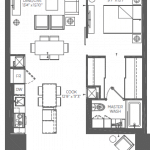
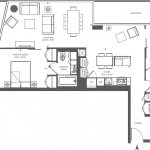
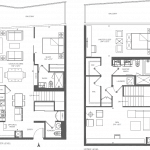
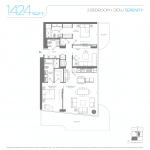
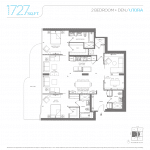
Rating: 4.67 / 5
One Bloor condos are amongst the finest condos in Toronto. These condos were developed by Great Gulf, the renowned developers in the city. The place talks about class and royalty with its every detail. The elegantly designed seventy-six storeyed building has lavish penthouses with a great many amenities. Its prime location, right at the intersection of the most major streets of Toronto, extending to Bloor Street and Yorkville make it an appealing location to get settled in. The presence of esteemed restaurants and boutiques around the area make it more prime and convenient. The exotic landscape view from the units at One Bloor Condos makes the place even more likable.