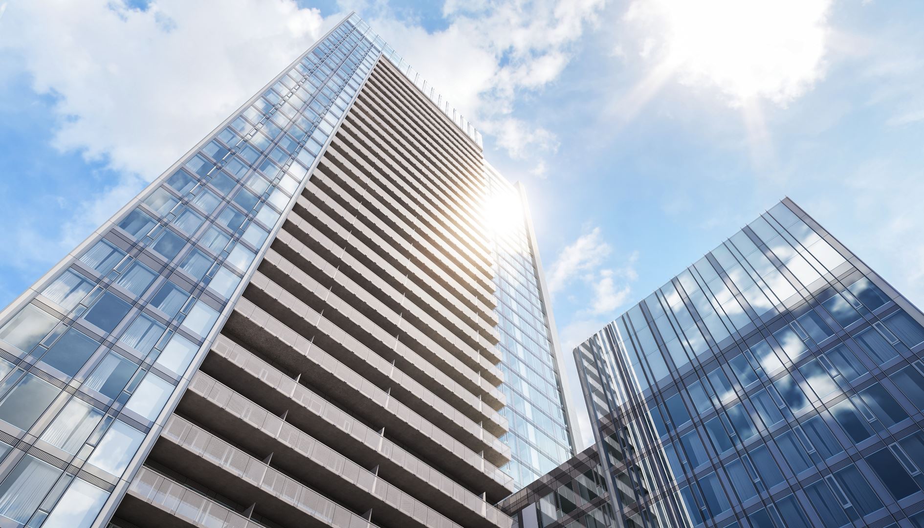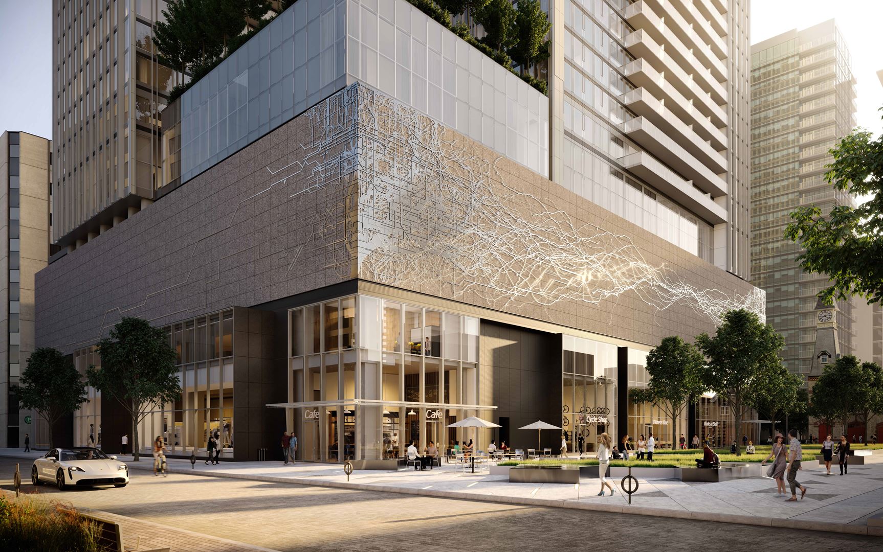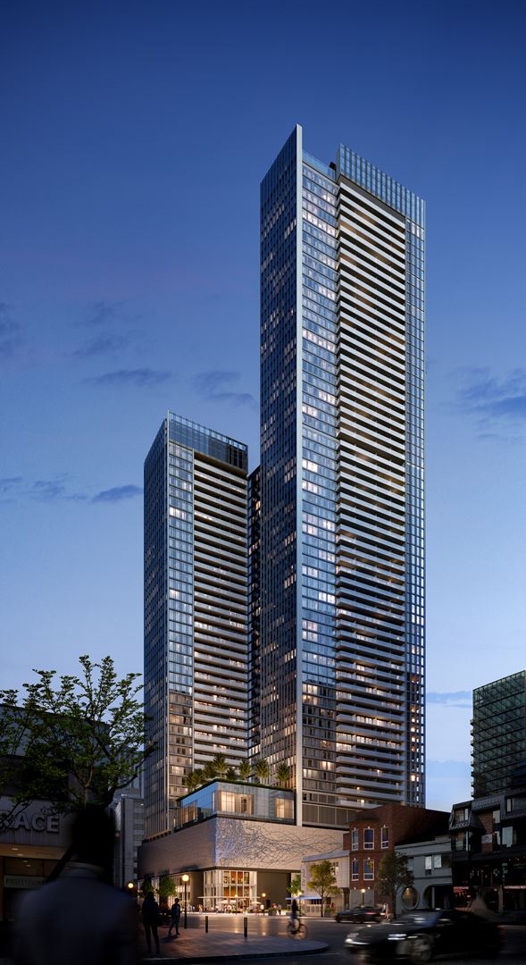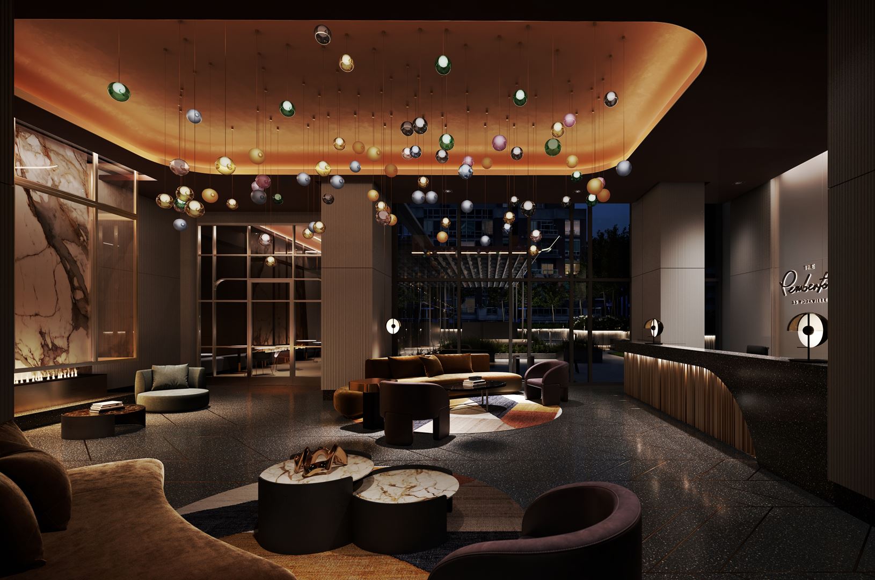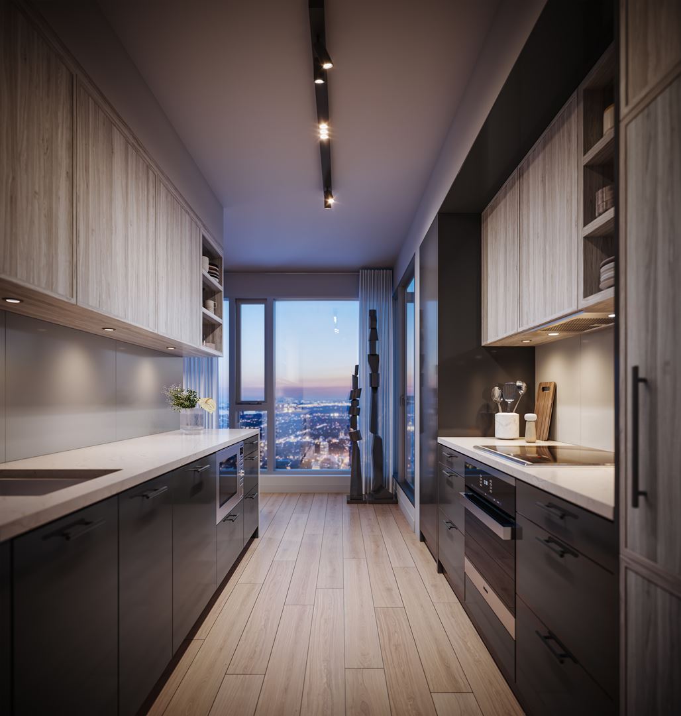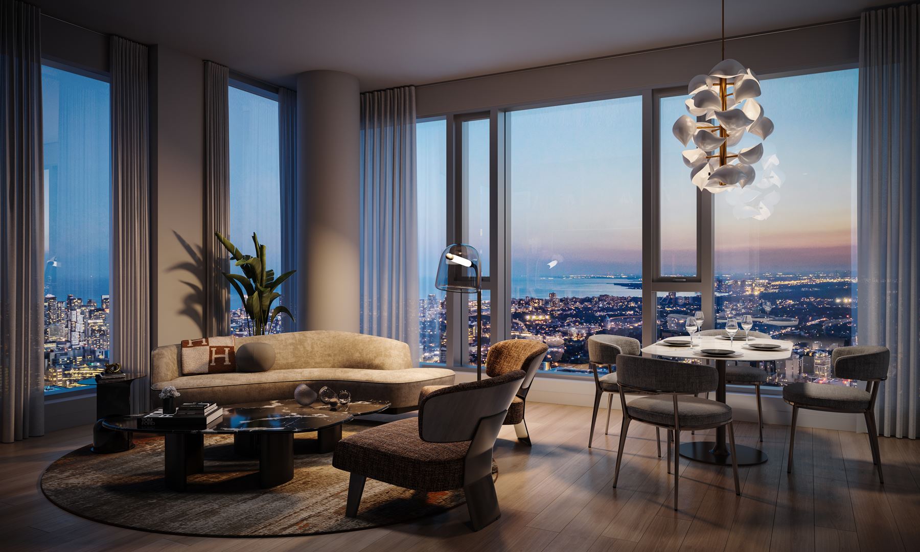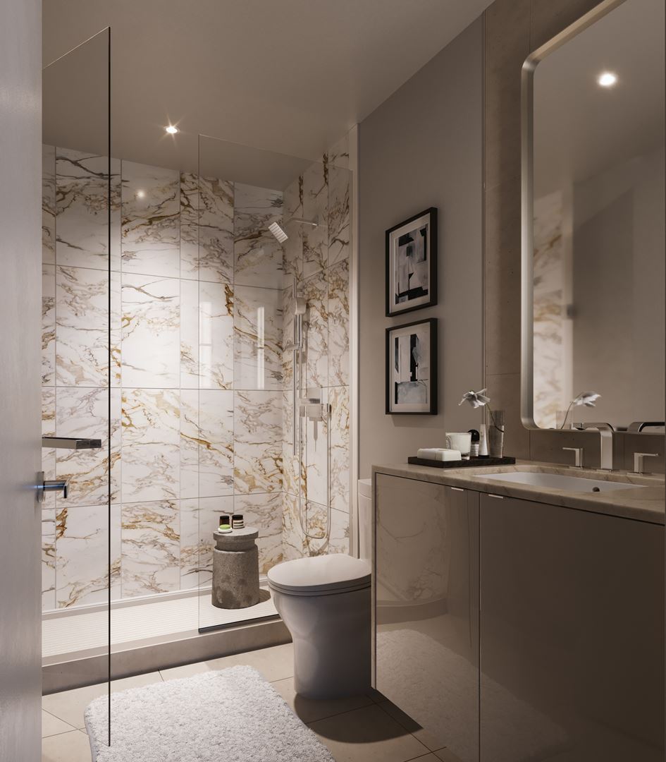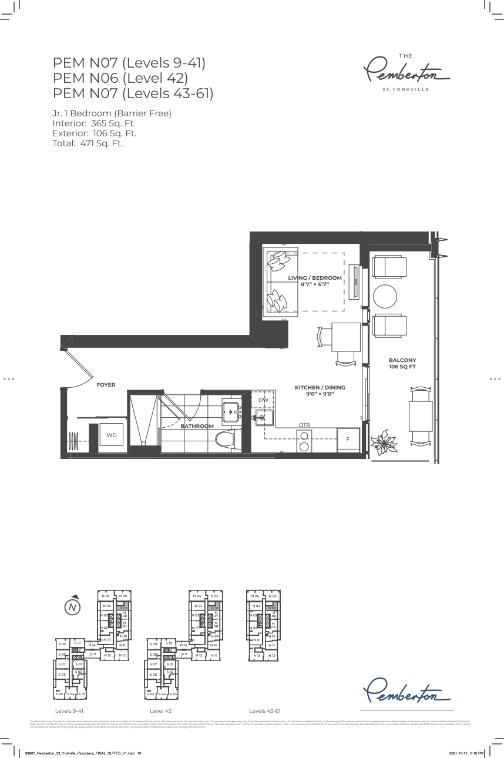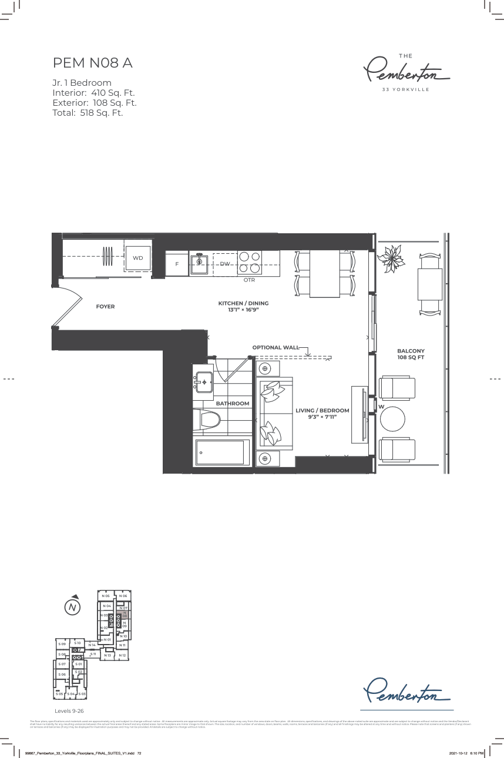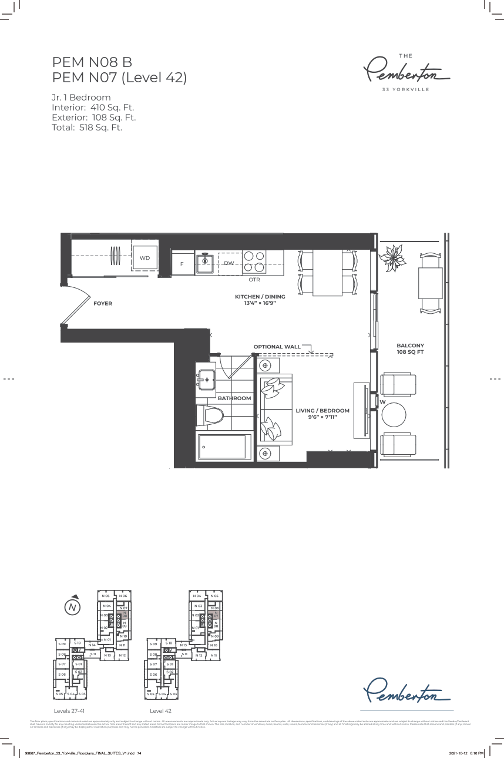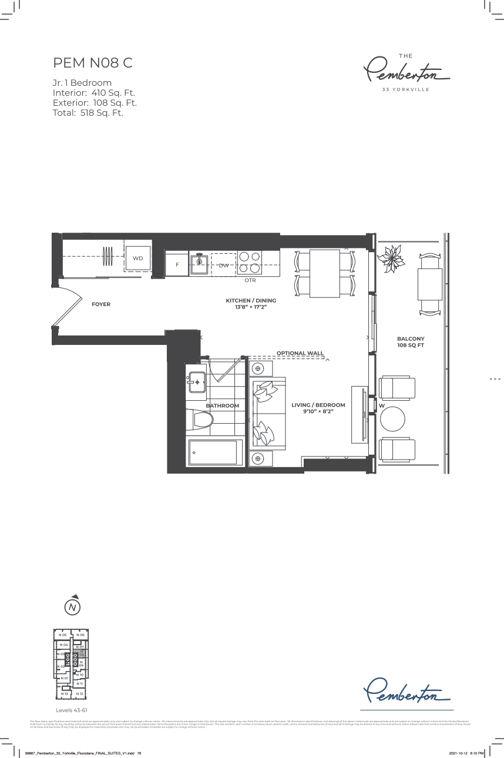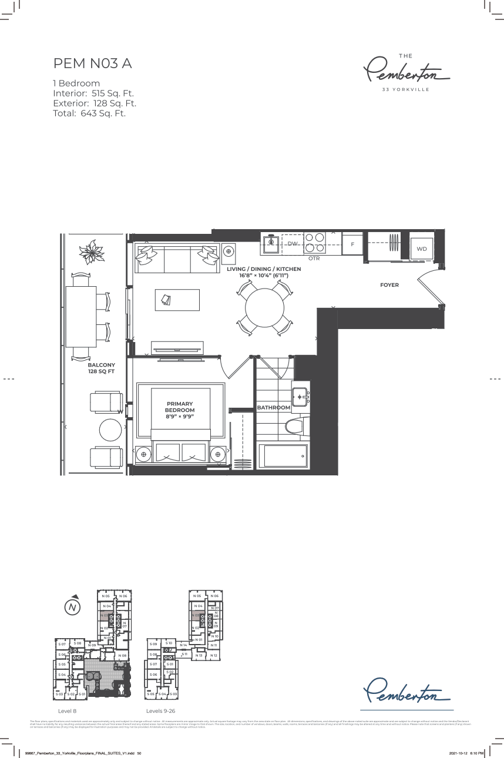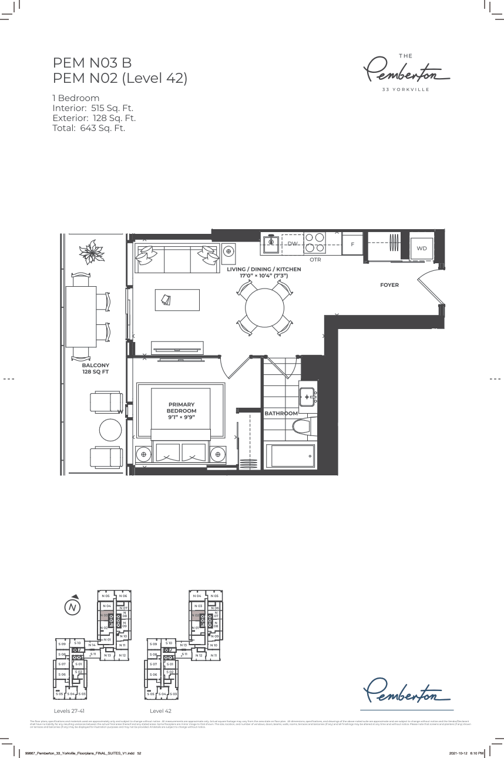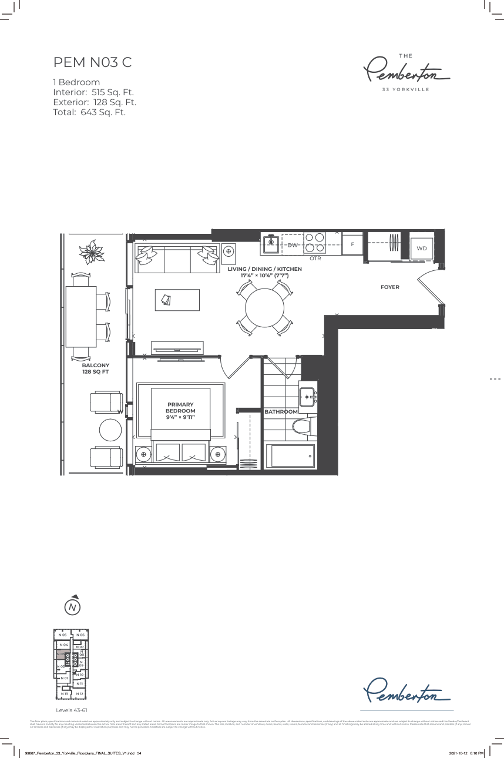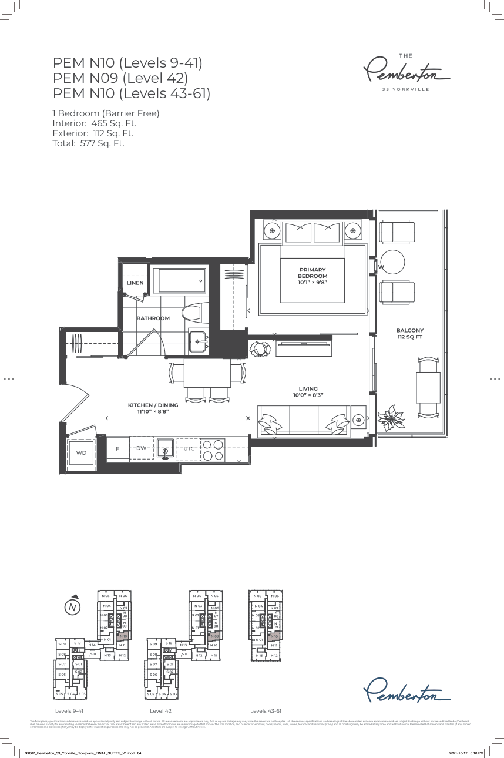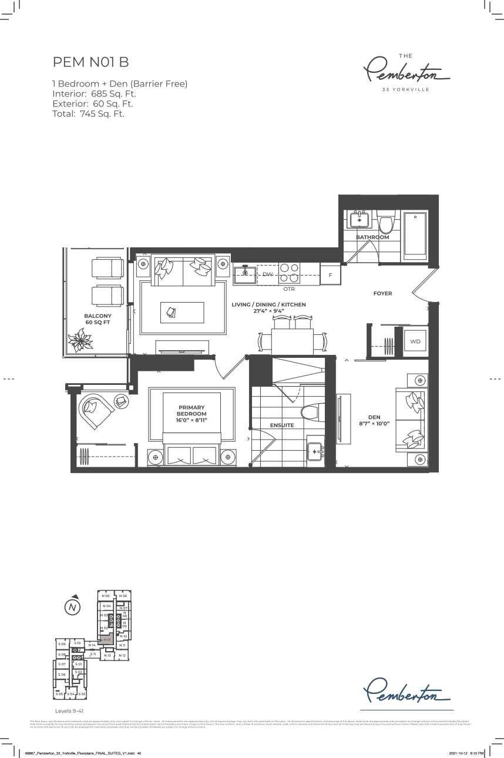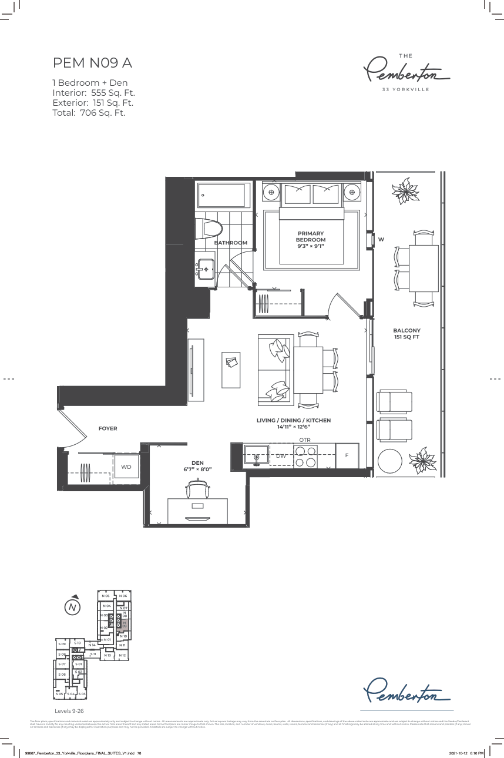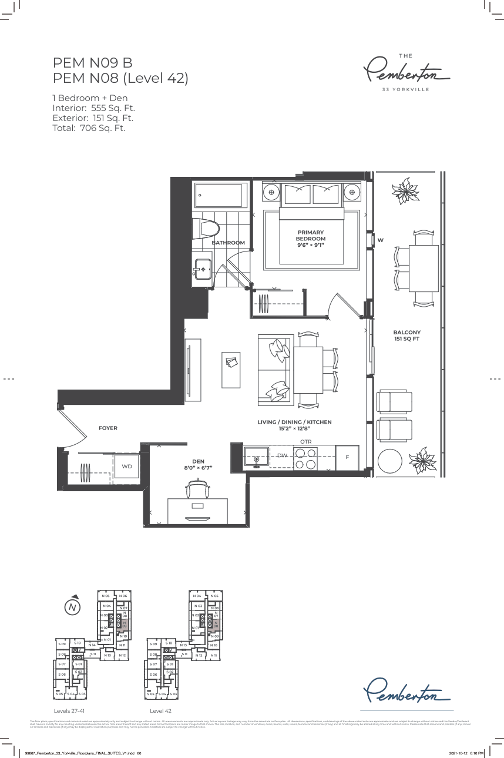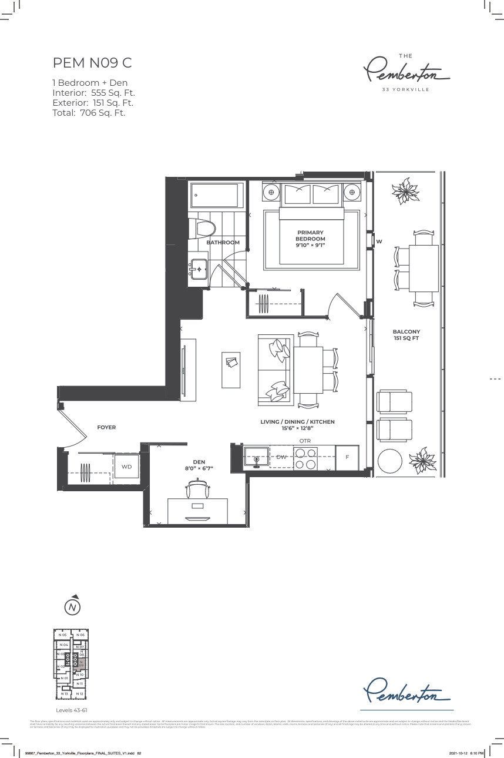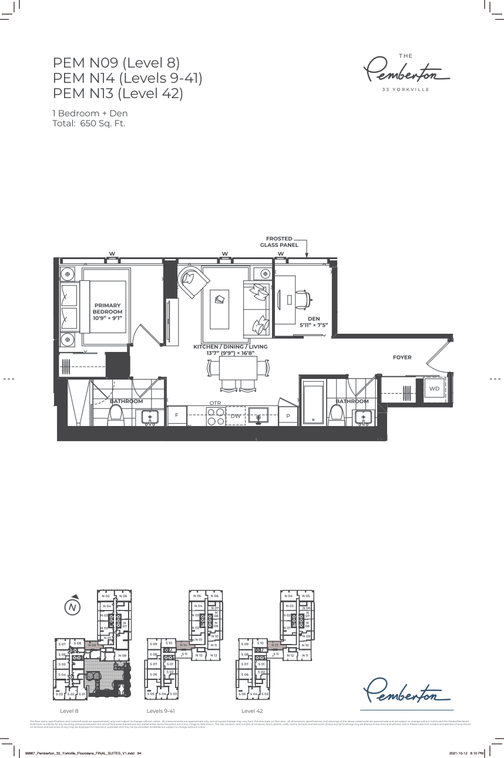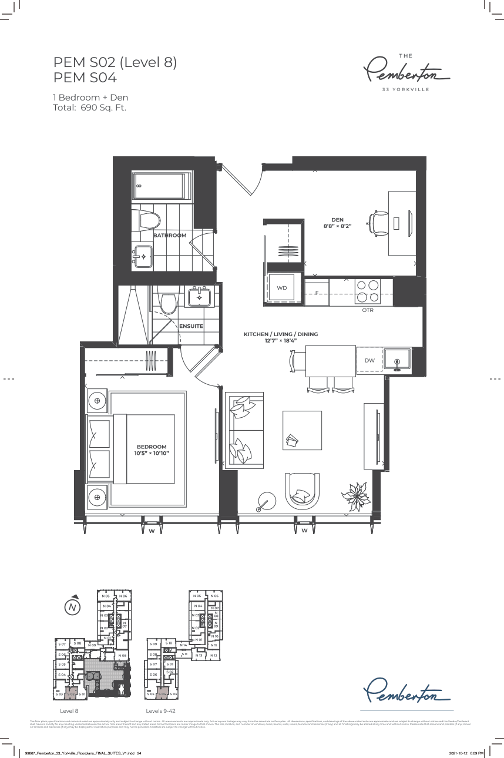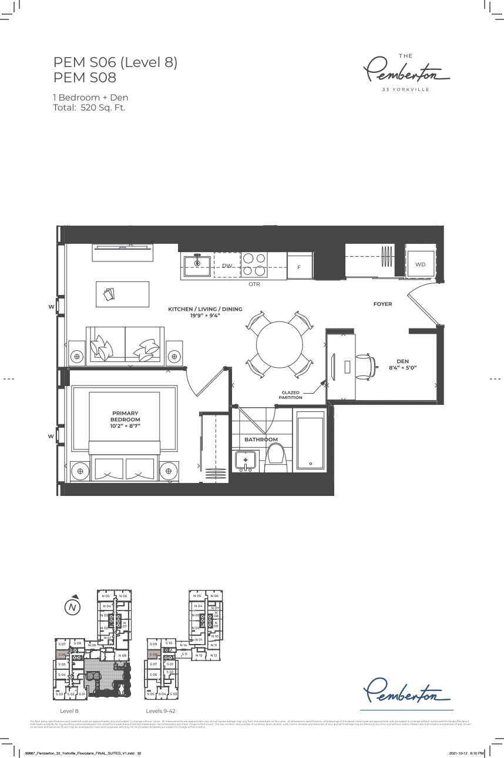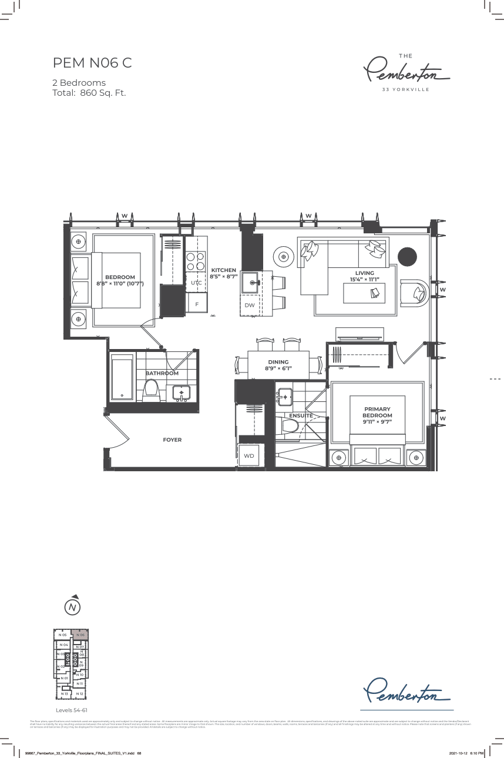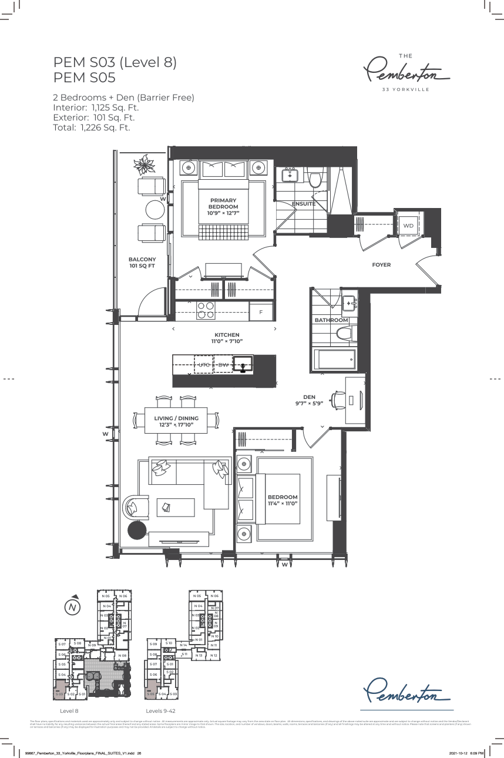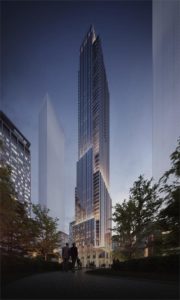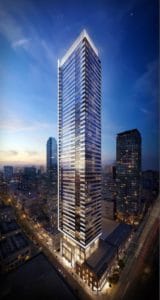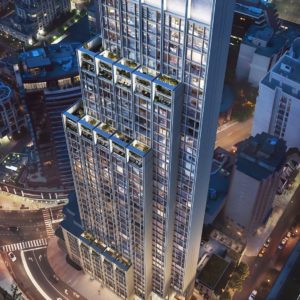The Pemberton
-
- 1 Bed Starting
-
- 2 Bed Starting
-
- Avg Price
-
- City Avg
- $ 1302 / sqft
-
- Price
- N/A
-
- Occupancy
- 2027
-
- Developer
| Address | 33 Yorkville Ave, Toronto, ON |
| City | Yorkville |
| Neighbourhood | Yorkville |
| Postal Code | |
| Number of Units | |
| Occupancy | |
| Developer |
| Price Range | $ 0 - $ 0 |
| 1 Bed Starting From | Register Now |
| 2 Bed Starting From | |
| Price Per Sqft | |
| Avg Price Per Sqft | |
| City Avg Price Per Sqft | |
| Development Levis | |
| Parking Cost | |
| Parking Maintenance | |
| Assignment Fee | |
| Storage Cost | |
| Deposit Structure | |
| Incentives |
Values & Trends
Historical Average Price per Sqft
Values & Trends
Historical Average Rent per Sqft
About The Pemberton Development
The Pemberton Condos by Pemberton Group is a new condo development at 33 Yorkville Avenue, Toronto, Ontario. This project offers two high-rise buildings of 68 and 42 storeys with 1,144 units. The construction of this property will be completed in 2027.
The Pemberton at 33 Yorkville has Architects—Alliance as its architect and Michael London Design as its interior designer. Built by one of the largest residential condominium developers of Toronto, the two eye-catching seven-story towers have a dramatic architecture. Certainly, these glazing buildings reflect the true Yorkville character while bearing the only Pemberton signature.
The Pemberton condominium rises above all due to its superb craftsmanship of immersive interiors and truly exceptional amenities.
Check the information displayed of these 33 Yorkville condos on our website. Explore the floor plans, average rent per unit, and other promotional materials. Register with us to know more about the desirable features at the Pemberton condos at 33 Yorkville Avenue.
Features and Amenities
The suites of the Pemberton condos have one-bedroom and two-bedroom options with dens. Each of them is designed with uncompromising quality. Further, the first two floors will cover a retail area, providing future inhabitants with an accessible shopping plaza. The foyer on the ground floor will become the pinnacle of elegance. It will blend the richness and grandeur of Yorkville with the vibe of a NY-style lounge area.
Moreover, the seventh story will be designated as a sky lobby. This foyer will include modern components such as a marble fireplace, comfy seats, and a professional concierge. Other Pemberton 33 Yorkville towers additions include an outdoor pool, spa treatment rooms, fully equipped guest suites, above-ground visitor parking, sports rooms, etc.
Know about Pemberton Condos and developments at other Yorkville addresses today! Register and discover all the condo details architected by the Architects Alliance.
Location and Neighbourhood
With the Yorkville and the Bay St around the Pemberton apartments, residents benefit from all sorts of amenities nearby. Yorkville Ave and Bay Street have the top stores, restaurants, and attractions. Thus, Yorkville is known as the most historic area with beautiful art galleries. Besides, the famous Royal Ontario Museum and Casa Loma are in the south. Also, some nearby parks within walking distance include Jesse Ketchum Park, Ramsden Park, and Harold town park. In addition, for students, the St. George campus of the University of Toronto is located.
Accessibility and Highlights
The Pemberton 33 Yorkville avenue has 99/100 walk score and 86/100 bike score. Therefore, residents can easily access the Bloor-Yonge Subway Station. Additionally, buyers will have access to the whole GTA; thanks to this key transit hub. Connectivity to the city centre is as simple as stepping on a rail from Scarborough to Mississauga.
About the Developer
Pemberton Inc. has earned a solid reputation for creating successful residential all over the GTA. It is a renowned high rise condo developer for the commercial developments too. They have a great track record of developing over 12,000 units, with another 6,000 currently under construction.
Join us to explore other condo developments in Toronto and have platinum pricing while paying the signing balance.
Book an Appointment
Precondo Reviews
No Reviwes Yet.Be The First One To Submit Your Review

