11 Yorkville Condos
-
- 1 Bed Starting
- $ 1,239,990
-
- 2 Bed Starting
- $ 1,629,990
-
- Avg Price
- $ 2529 / sqft
-
- City Avg
- $ 1290 / sqft
-
- Price
- N/A
-
- Occupancy
- 2025
-
- Developer
| Address | 11 Yorkville Ave, Toronto, ON |
| City | Toronto |
| Neighbourhood | Toronto |
| Postal Code | |
| Number of Units | |
| Occupancy | |
| Developer |
Amenities
| Price Range | N/A |
| 1 Bed Starting From | $ 1,239,990 |
| 2 Bed Starting From | |
| Price Per Sqft | |
| Avg Price Per Sqft | |
| City Avg Price Per Sqft | |
| Development Levis | |
| Parking Cost | |
| Parking Maintenance | |
| Assignment Fee | |
| Storage Cost | |
| Deposit Structure | |
| Incentives |
Values & Trends
Historical Average Price per Sqft
Values & Trends
Historical Average Rent per Sqft
About 11 Yorkville Condos Development
11 Yorkville Condos, is situated at Yonge and Yorkville in Toronto. These pre-construction condos are being developed by Metropia. With an eye-catching modern building, these condos are surely the kind of condos to look out for. Let us see what this development has to offer for all those wishing to invest in real estate.
The Developers
The project is being developed by three developers namely Metropia, Capital Developments, and RioCan Living. This beautiful glass building in Toronto is designed by Sweeny & Co. Architects. The developers are known for their state of the art designs and creating marvels. The condos surely aren’t going to be any less. The developers plan to change the way people live by building this masterpiece at 11 Yorkville Ave.
Metropia is known for its innovative designs at affordable prices. Along with Capital Developments who are known for their iconic designs across Canada and Europe, this real estate development is undoubtedly a venture to look out for. The coalition of developers and the upcoming project is eagerly awaited for by everyone.
The total number of stories in 11 Yorkville Condos is a staggering 62. With over 650 available units, the development is as modern as it can get. The pinnacle design boasts an amazing glass exterior which is easily visible even from a distance.
However, balconies will not be available to every tenant as only 50% of the suites have balcony access. Both the exteriors and the interiors of the condo are a tempting feature. The architecture of the building is world-class and has everything that one desires in a home.
Amenities
Just a few steps away from the west of Yonge Street, 11 Yorkville Condos will even have a commercial complex. As the neighborhood of the place speaks, the condos are surely going to be all about luxury and class.
With a high-end neighborhood, one can easily expect all the basic modern luxuries to be there at the site. Hot and cold pools are expected with contemporary fitness centers. There will surely be open theatres and lavish rooftops.
With such great amenities on offer, one can’t really get bored at the condo unit.
Neighborhood
11 Yorkville Condos are situated in a dazzling neighborhood of Downtown Toronto where there will be no shortage of anything. To a street that is recognized globally which has all the high-end brands to multiple five-star restaurants, the place is just about luxury living.
There are art galleries and salons and a market that is lively throughout the day. The neighborhood has no limits on luxury.
A few of the most popular places in the city like the University of Toronto, Royal Ontario Museum and many more are all in close proximity. If this wasn’t enough, the intersection of Yonge and Bloor street is probably the busiest in the city.
Transportation
Transportation around the area is quite good. The place itself has a walking score of 100 which implies that one will not require a vehicle most of the time to get everything they need. All the major necessities get covered up at a walking distance itself. There is a well-laid path of public transportation around 11 Yorkville Condos with its almost perfect transit score.
The intersection of Yonge and Bloor leads to a subway station. This is the only subway that provides access to all four directions. So, doesn’t matter if one wants to head downtown or uptown, transportation is one of the easiest things to get around the 11 Yorkville Condos.
There are places for shopping, groceries, parks, schools and everything that one needs just at a walking distance.
With the condos situated at 11 Yorkville, there can’t be a better location than this condo in central Toronto.
11 Yorkville Condos: For A Long-Term Investment
There is no better place currently in Yorkville to put one’s money in. When three established developers come together to build something, one can only expect a marvel. The place provides an amazing standard of living which has class and luxury written all over it. Experience this luxury and enjoy the amenities the place has to provide.
Don’t miss out on the chance to get this in-demand property like 11 Yorkville Condos, even if it is for a long-term investment. Make an investment for later use or plan to build this condo into your dream home. A lot of the details to this stunning real estate development are still not disclosed. For more details regarding the specifics of the project as it unwraps, stay updated to precondo.ca.


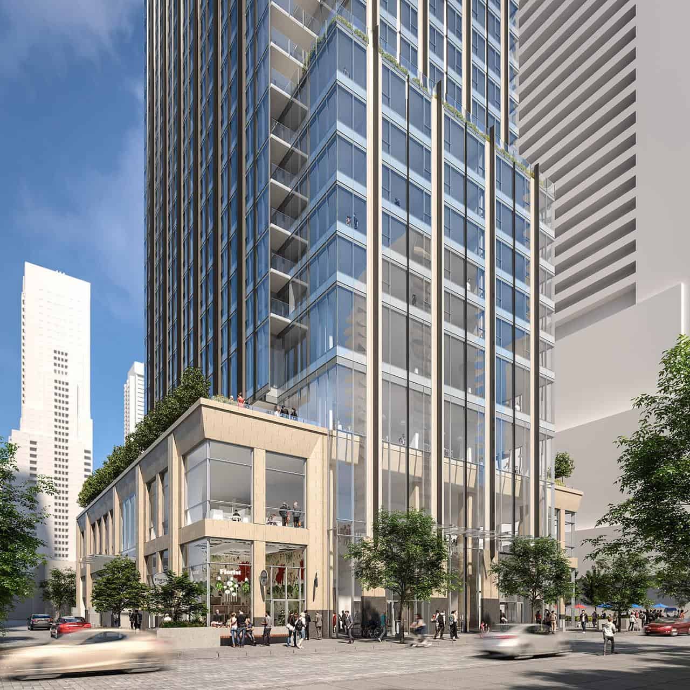
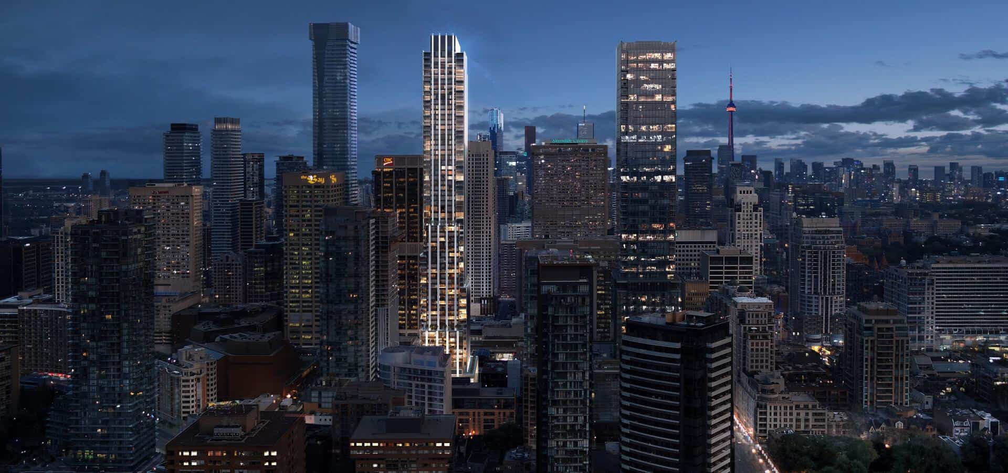
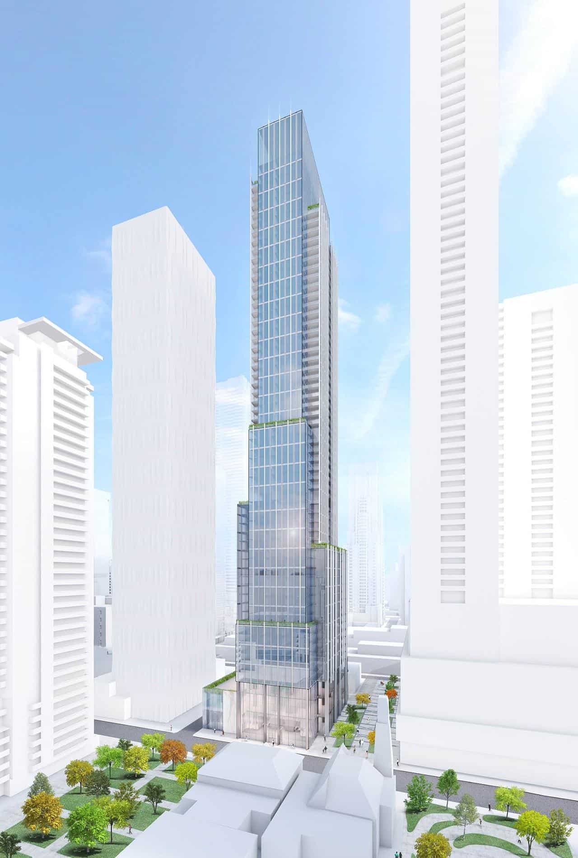
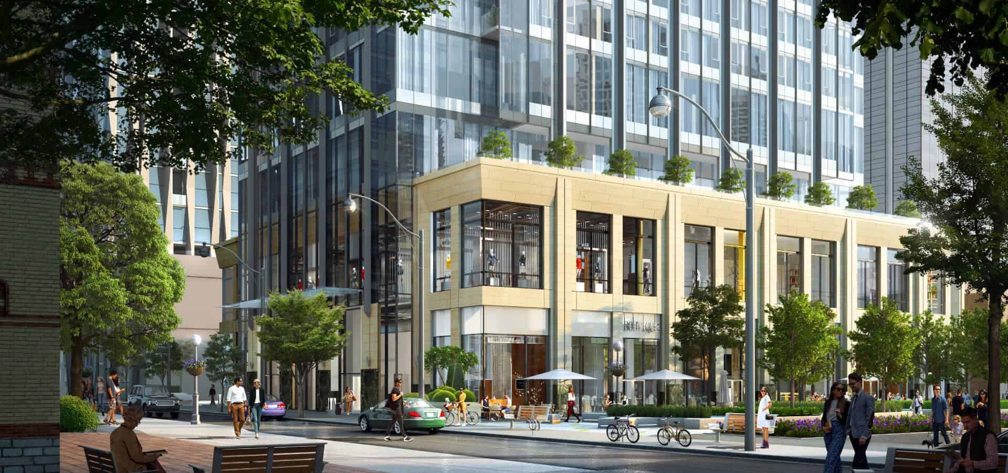
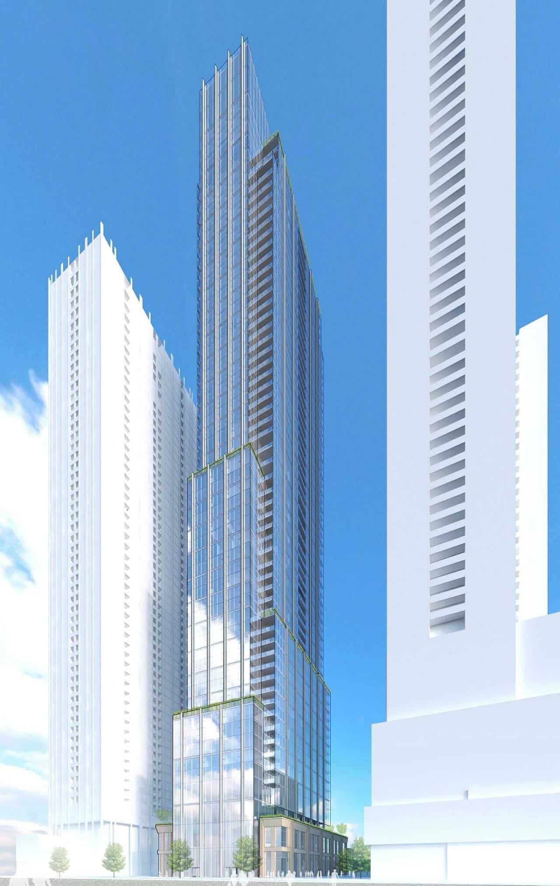
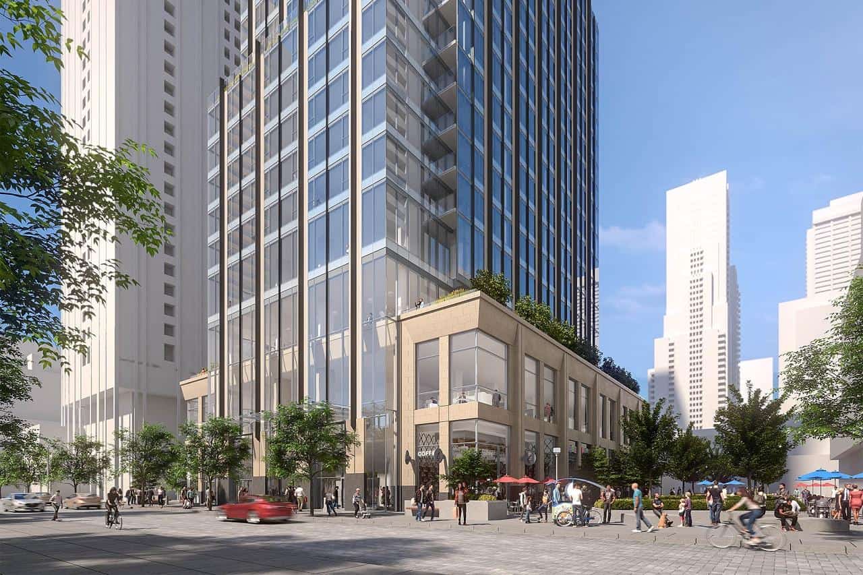
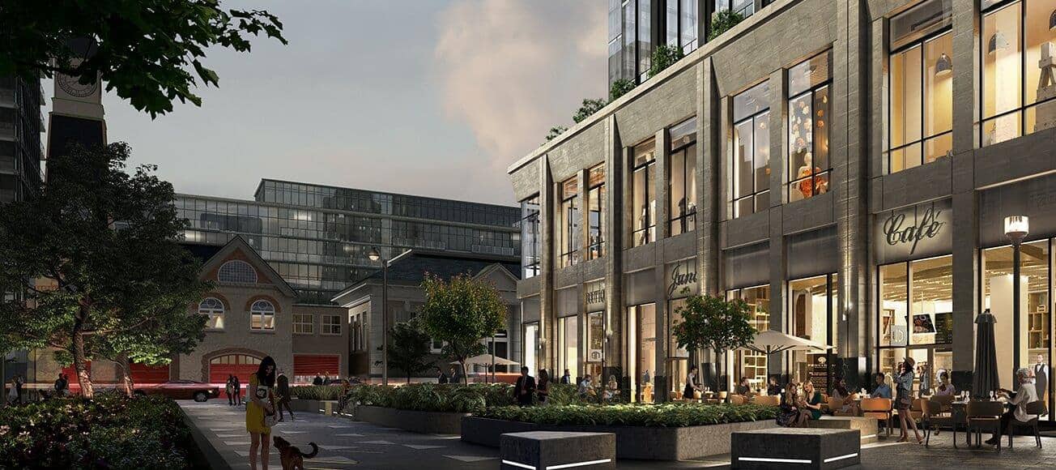




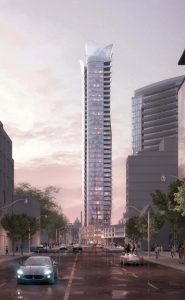
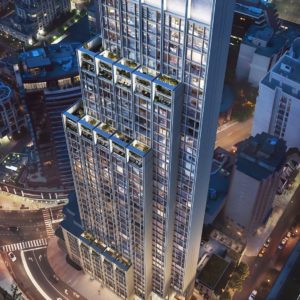
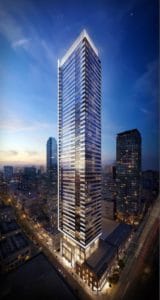
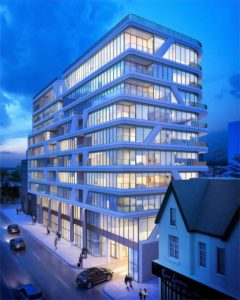
Rating: 4.83 / 5
With an eye-catching modern building, Cru Condos are surely the kind of condos to look out for. With a high-end neighborhood, one can easily expect all the basic modern luxuries to be there at the site. Hot and cold pools are expected with contemporary fitness centers. There will surely be open theatres and lavish rooftops. With such great amenities on offer, one can’t really get bored at the condo unit.