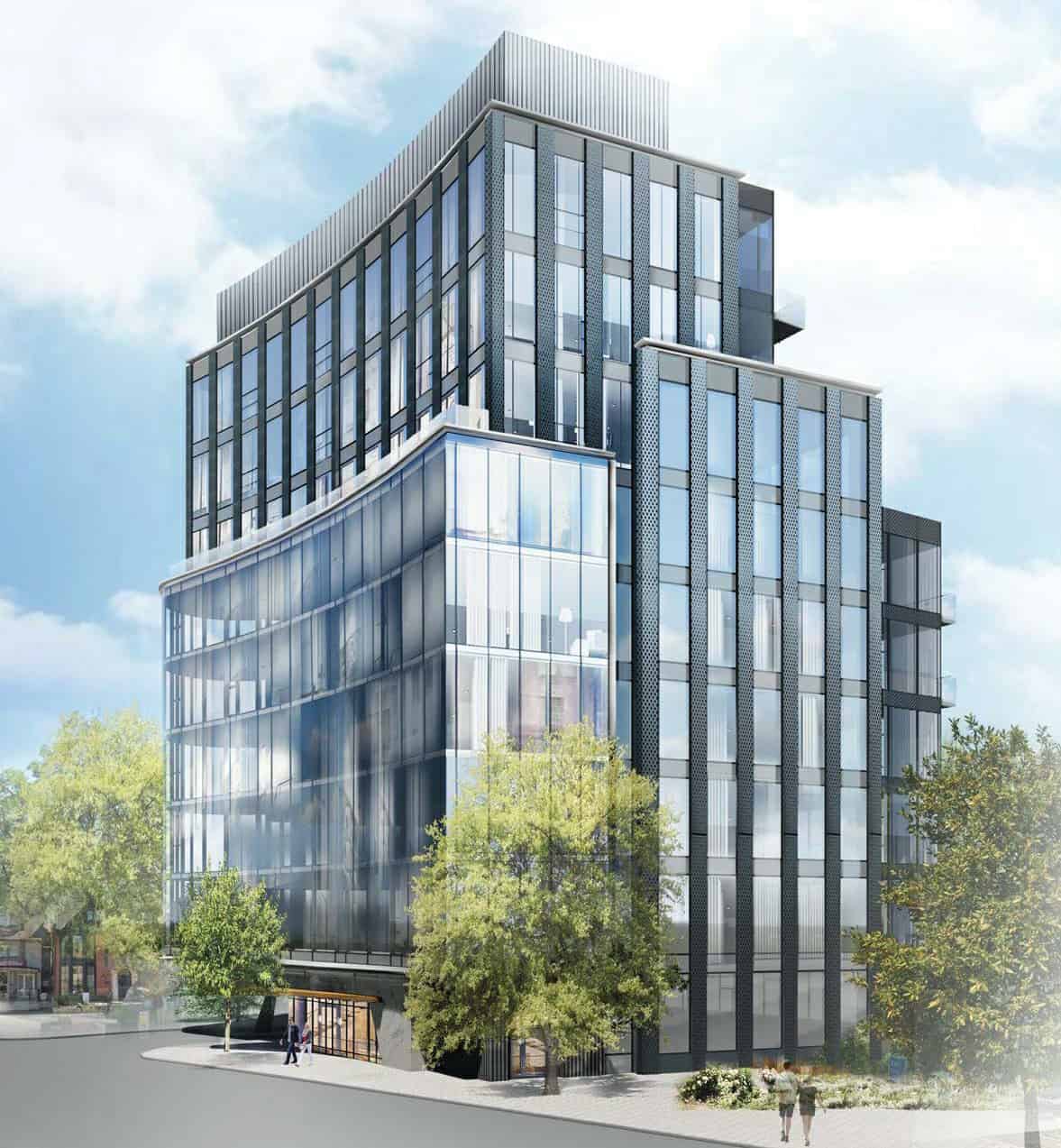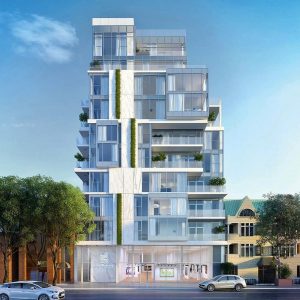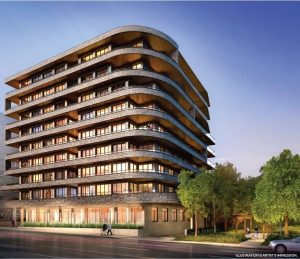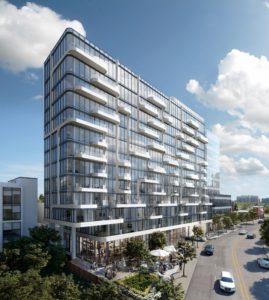321 Davenport Condos
-
- 1 Bed Starting
- N/A
-
- 2 Bed Starting
- $ 1,976,990
-
- Avg Price
- $ 2012 / sqft
-
- City Avg
- $ 1302 / sqft
-
- Price
- N/A
-
- Occupancy
- TBA
-
- Developer
| Address | 321 Davenport Rd, Toronto, ON |
| City | Yorkville |
| Neighbourhood | Yorkville |
| Postal Code | |
| Number of Units | |
| Occupancy | |
| Developer |
Amenities
| Price Range | $ 1,976,990 - $ 6,799,990 |
| 1 Bed Starting From | N/A |
| 2 Bed Starting From | |
| Price Per Sqft | |
| Avg Price Per Sqft | |
| City Avg Price Per Sqft | |
| Development Levis | |
| Parking Cost | |
| Parking Maintenance | |
| Assignment Fee | |
| Storage Cost | |
| Deposit Structure | |
| Incentives |
Values & Trends
Historical Average Price per Sqft
Values & Trends
Historical Average Rent per Sqft
About 321 Davenport Condos Development
321 Davenport Condos is a new condo project by Alterra Group of Companies, located at 321 Davenport Rd, Toronto, ON. Currently, in the pre-construction process the condo will be available for occupancy by 2020 and feature a total of 23 exclusive residential units.
The architects at Giannone Petricone Associates is handling the design and architecture of the building. Moreover, the initial plans propose a stunning building design which is stacked. This boutique condo development in the Annex neighborhood will be just a few steps away from some of the best neighborhoods in Toronto.
The condo development reflects elegance and modernity and is created with the most discerning style. Residents can experience the best of luxury and comfort at this modern development by the Alterra Group. Living at 321 Davenport Condos will change the lifestyle of several residents.
Find out what is about these condominiums that are attracting several investors.
Features and Amenities
321 Davenport Condos will feature a mid-rise condo development with nine storeys and 23 residential units. This luxurious and intimate building will only be for some exclusive buyers who prioritize comfort and luxury over anything else.
The dramatic shape of the building will surely be a landmark in the neighborhood. Moreover, there will be parking spots for 32 vehicles which will be for residents, and few spots will be reserved for visitors. The building’s lobby will be directly accessible from Davenport on the ground floor.
There will also be space for indoor amenities which will be spread across an area of 600 square feet. This will mainly be used for a fitness center which will be a treat for all the fitness freaks. There will be balconies from the third to the sixth floor which will provide some great views of Davenport. Moreover, the rooftop of the building will provide space for private terraces for the units which are on the top floor.
For all those who are looking to invest in a real estate development that has stunning architecture and designs along with luxurious suites, 321 Davenport Condos is the perfect option.
Location and Neighborhood
The location of 321 Davenport Condos will provide the residents with several basic necessities and attractions nearby. This Toronto condo development boasts a walk score of 94, which makes this a walker’s paradise. This means that you can cover almost all the basic errands on foot and will not require the residents to take out their vehicles.
Moreover, the neighborhood of Annex is one of the ideal locations to be close to almost all the spots in Toronto. On the other side of the condo development, there is the neighborhood of Yorkville, which is another added advantage.
Residents will be just at a distance of 10 minutes from the Dufferin Mall, which will provide them with all the world-class brands. There are several retail shops and services as well, which will mostly cater to all the requirements of the residents at 321 Davenport Condos.
The condo location is perfect for students as well as the University of Toronto St. George Campus is in the close vicinity. The Royal Ontario Museum and Casa Loma are also close to the condos which is a great benefit for all the art and history lovers.
321 Davenport Condos has several parks around the location to provide ample open and green space to the residents. There are parks such as Boulton Drive Parkette, Dupont Parkette, and Glen Edith Parkette.
Some of the most luxurious design showrooms of the city with Victorian buildings are also on this stretch. The several eateries, restaurants, and bar around the location will make some great options to the residents.
Accessibility and Highlights
The location of 321 Davenport Condos has a transit score of 96 which means that there is easy access to world-class public transportation to all the locations around the Greater Toronto Area. Moreover, the bike score is 75, which makes this area very bikeable.
Residents will find the St. George Station nearest to their location, and one can head in all four directions from this station. Even reaching the downtown Toronto core will be possible in just 10 minutes.
Therefore, be it a student or a working professional, this location at Avenue Rd & Davenport Rd will provide easy commute. One can also opt for the Dupont Subway Station, which is at a walking distance from the condo development.
About the Developer
With over 40 years of experience in the industry, Alterra is one of the most renowned real estate development firms in Toronto. They build most of their projects with an aim to connect the places with people in a much better and comfortable way.
Moreover, they take inspiration from the culture and architectural character of the neighborhood. Alterra Group of Companies has received several accolades from their developments in Yorkville as well as Midtown areas.
The company has created over 5,000 homes throughout Canada, and some of their best projects are 36 Hazelton, Chateau Parc, Network Lofts, and Post House Condominium. The Alterra Group of Companies is also developing several condo projects around Toronto. Some of these are Wonder Condos, Rush Condos, 159SW Condos, and Corktown Condos.
With Alterra Group, one can expect stunning designs and a comfortable and luxurious lifestyle which is unparalleled. To see more developments in Yorkville, please see this page.
Book an Appointment
Precondo Reviews
No Reviwes Yet.Be The First One To Submit Your Review





