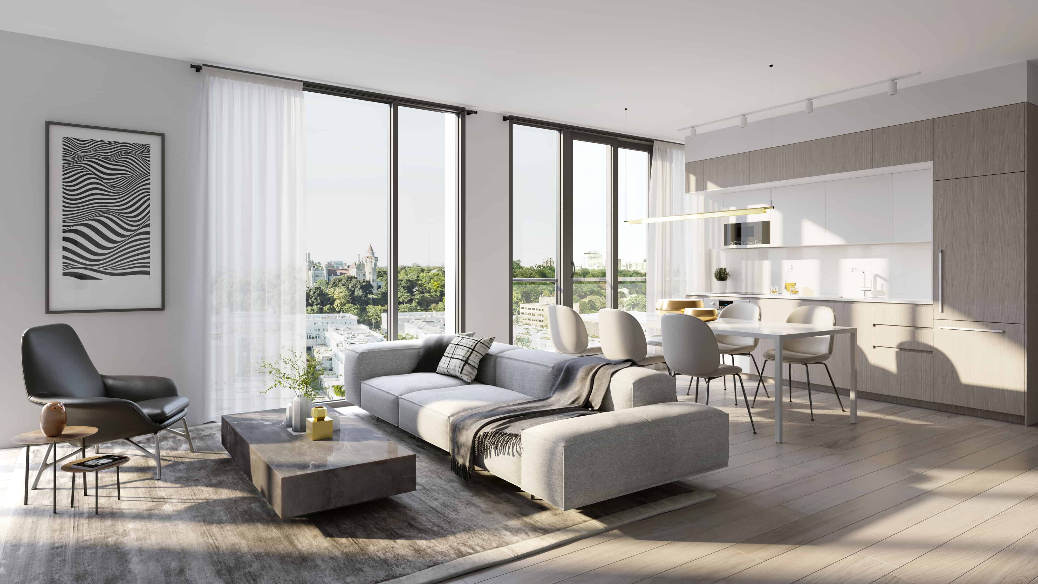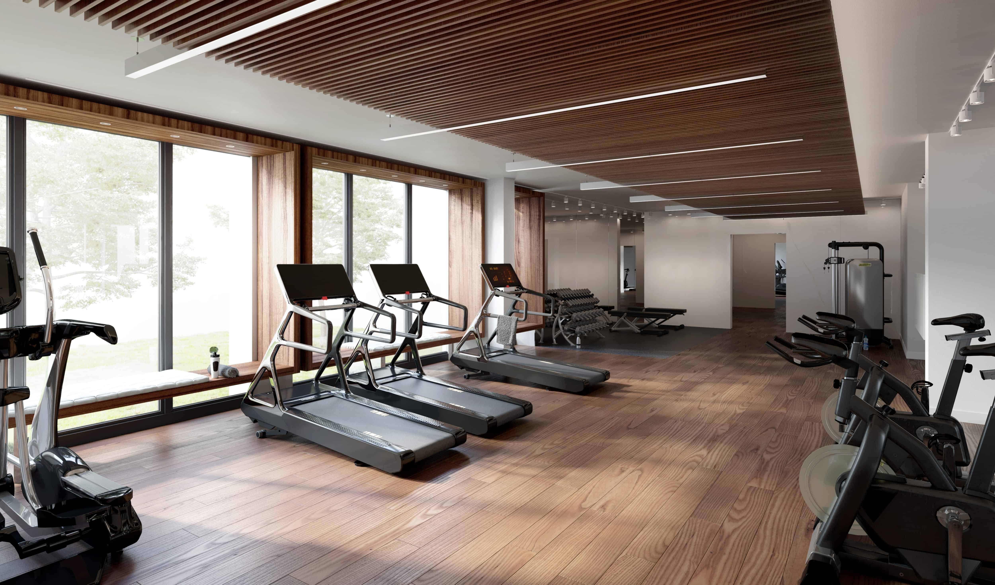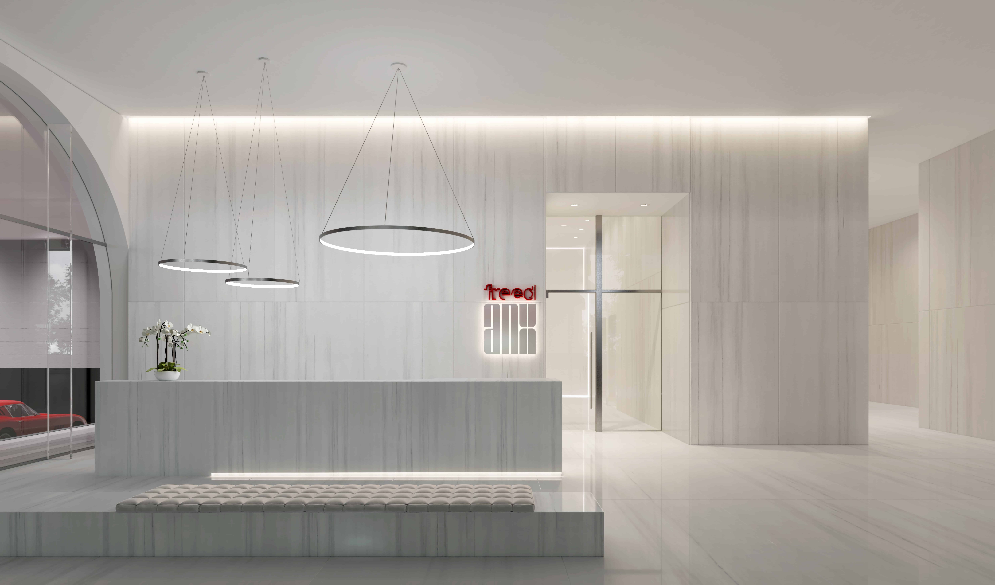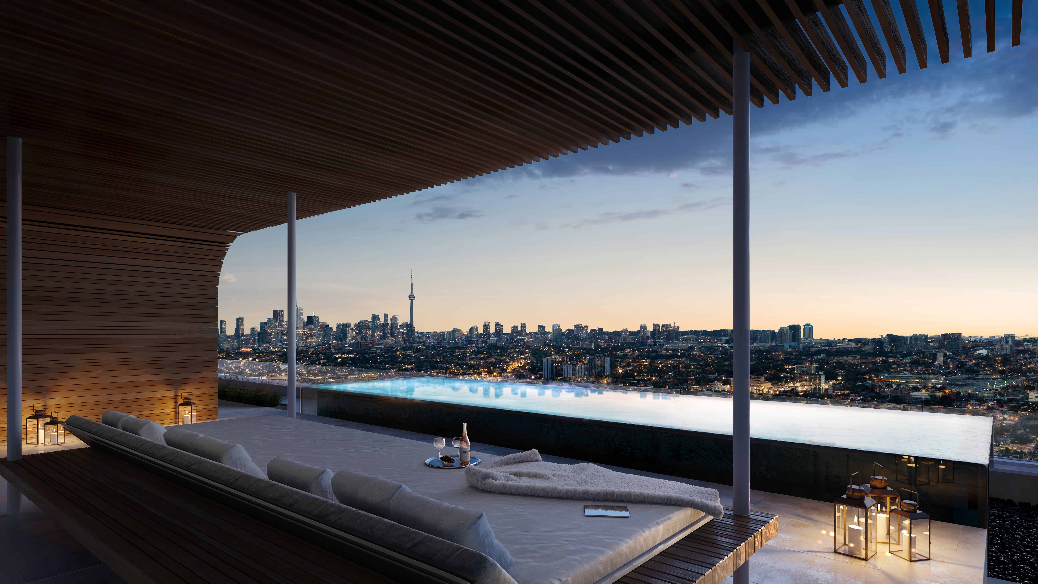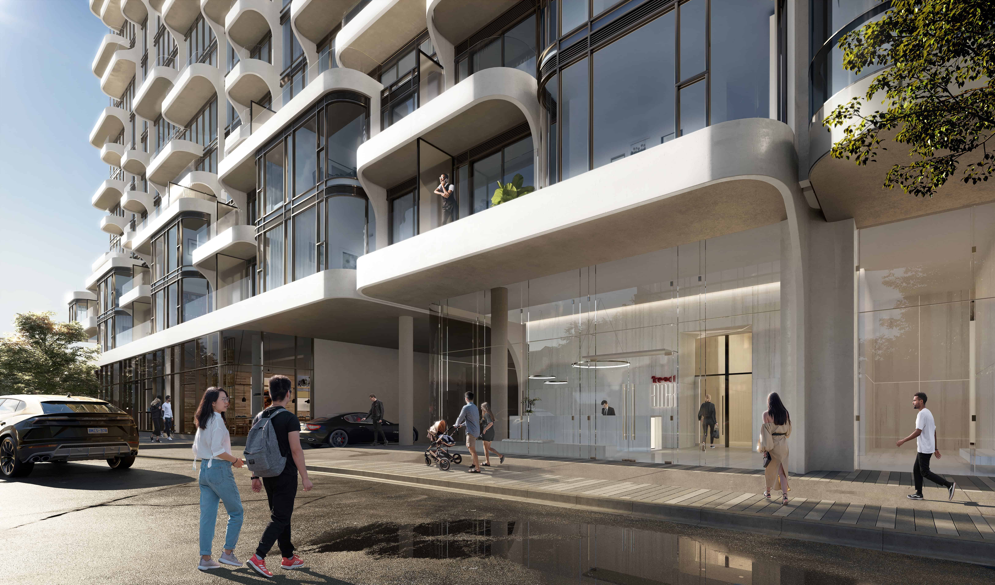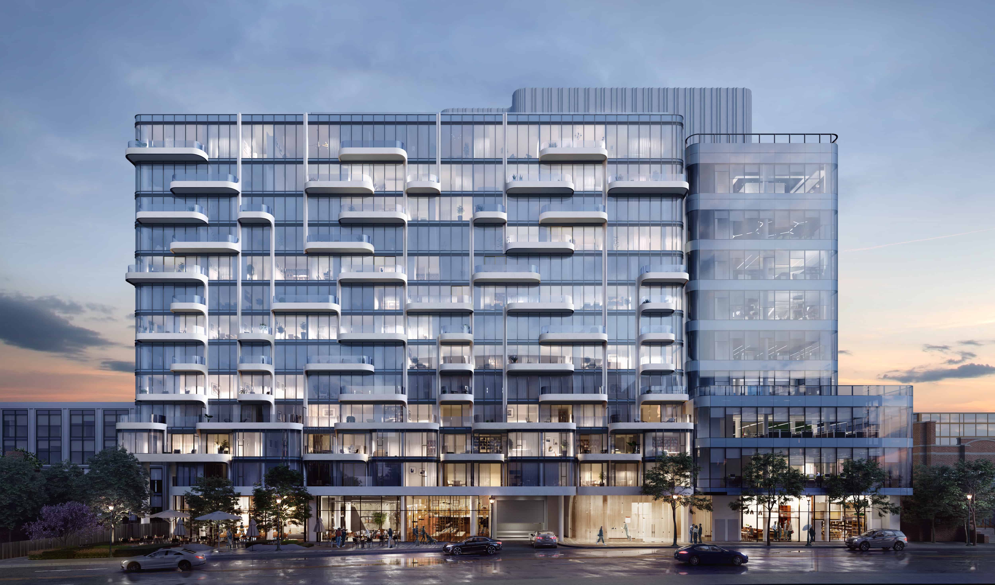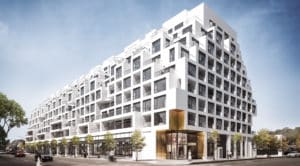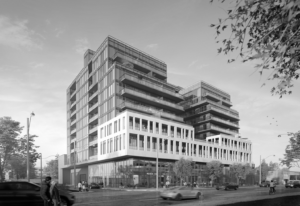ANX Condos
-
- 1 Bed Starting
- N/A
-
- 2 Bed Starting
- $ 1,217,900
-
- Avg Price
- $ 1849 / sqft
-
- City Avg
- $ 1290 / sqft
-
- Price
- N/A
-
- Occupancy
- 2024
-
- Developer
| Address | 328 Dupont St, Toronto, ON |
| City | Toronto |
| Neighbourhood | Toronto |
| Postal Code | |
| Number of Units | |
| Occupancy | |
| Developer |
Amenities
| Price Range | $ 1,217,900 - $ 4,047,900 |
| 1 Bed Starting From | N/A |
| 2 Bed Starting From | |
| Price Per Sqft | |
| Avg Price Per Sqft | |
| City Avg Price Per Sqft | |
| Development Levis | |
| Parking Cost | |
| Parking Maintenance | |
| Assignment Fee | |
| Storage Cost | |
| Deposit Structure | |
| Incentives |
Values & Trends
Historical Average Price per Sqft
Values & Trends
Historical Average Rent per Sqft
About ANX Condos Development
ANX Condos is part of the exquisite master plan that has been undertaken by Freed Development. It is located at 328 Dupont Street, near Spadina Road in The Annex neighborhood of Toronto, ON. For people going places, this condo development is a perfect choice. It is located in the hub of the neighborhood.
It places you moments from the University of Toronto, Dupont Station, TTC transit, and George Brown College. Apart from these, it is surrounded by fine dining restaurants, shops, and essential service departments. You can now have everything at your doorstep quickly. Whether you need entertainment, education, fitness, retail shops, ANX Condominium has you covered. The prices are anticipated to start at a low 500 dollars.
ANX Condo is 13 storeys high with 85 suites of varied styles. The division of the 85 suites is proposed in a mix of 5 one-room suites, 54 two-room suites and 25 three-room suites of the standard sizes. The arrangement proposes a retail area of 1,674 square feet and 3,795 square feet of office/studio space in the ground and second floor. The topmost floor is to be made into a courtesy deck of 172-meter square area. Extra space will be reserved for indoor comfort of the tenants. This condo project is expected to be completed in 2022.
Features & Amenities at ANX Condos
ANX Condominiums are being built with excellence and stunning architecture. With the highest standards of design, quality, and integrity, Freed Developments are attempting to exceed your expectations with your new home.
ANX Condos provides a plethora of design options for you to choose from. There are one to three-bedroom suites available. The incentives include Capped Development Levies and Free Mortgage Arrangements. To help you understand your agreement terms and conditions it also provides Free Lawyer Review of Your Purchase Agreement.
The suites are designed to provide a decent standard of living with laminated flooring and fully developed kitchen. The kitchen has stone countertops and also comes with stainless steel appliances, stacked washer, and dryer.
The underground area of the building would be converted into 140 parking spots assorted in a three floored parking structure. An additional 17 spaces would be reserved between the open surface and joined floor parking areas. With all basic amenities covered, ANX Condos makes things simpler for every future resident. It is no doubt that this condo project will go on to become a modern ode to living in the Annex.
Location & Neighborhood
The official Freed Development website describes ANX Condominium as:
“Coming soon to inspire a new wave of landmark design and boutique living in the new Dupont.”
ANX Condo is located at the center of all activity. It boasts a walk score of 94/100. This means that the majority of the daily errands can be covered by foot and does not require the use of any vehicle. There is an excellent collection of markets, restaurants, and services readily available along Dupont Street. You will find yourself located footsteps from Loblaws, LCBO, Staples, Whole Foods, Shoppers Drug Mart & much more.
ANX Condos has a Transit Score of 95/100. The location boasts a well-laid network of public transportation in the near vicinity. With Dupont Station situated 5 minutes away along with the TTC Transit routes, transportation becomes easy and fast.
The condo project is just a short walk from the George Brown College – Casa Loma Campus, which homes over 30,000 students. It is 3 Subway stops from the University of Toronto and a short 8-minute drive to Ryerson University. Surrounded by quality education options, ANX Condominiums is a great choice. Located in Dupont and Spadina, the building will place you right in the heart of the city.
Around ANX Condos, there are ample green spaces for you and your family to spend some quality time. Parks such as Jean Sibelius Square, Boulton Drive Parkette, and Glen Edyth Parkette provide spaces for kids to play and enjoy in
It will be situated nearby other residences and developments you can find in the area.
Accessibility & Highlights
Apart from recreational, educational, and natural serenity, there is a lot more to see around ANX Condominium. The location of the Annex neighborhood of Toronto is also full of stunning streets, historic buildings, local theatres, green spaces, and museums to explore. The adventure will never end in these streets full of cultural beauty and history.
It is a great investment option for post-secondary students studying courses at George Brown University or the University of Toronto. Both the campuses are a walking distance away. Students of OCAD or Ryerson University too can travel conveniently making use of the transit.
Designed by Teeple Architects, the thirteen-storey plan of ANX Condos is a progression of vertical white accents with adjusted corners and a glazed building envelope. The construction and design give the building a look resembling that of floating platforms.
About The Developer
Good art requires a skilled artist. ANX Condo developers, Freed Developments have been acknowledged and awarded for their excellence time and again. This experienced company has successfully executed projects such as sixty colborne, art shoppe lofts and condos, and much other resort, hospitality, and commercial developments as well. They have won several accolades for the construction from 2010 to present day including BILD awards, marketing awards, sales, and design awards.
Located in Toronto, Canada, Freed Development simple philosophy to construct homes for people to live, work, and play. They set out to create lifestyle hubs, to enhance life and establish strong connectivity in the neighborhood and its community. All of these are the epitome of ANX condos.
Peter Freed, the president of the company, is said to be driven by an obsession to minute details and integrates this in his designs and processes. He is said to be reimagining the city with his brand of development. Freed Development is not only constructing buildings but also a community of design-centric edifices, each with their own unique persona. They work towards integrating into every design, their slogan – “Live Better, Live Freed.”
Book an Appointment
Precondo Reviews
No Reviwes Yet.Be The First One To Submit Your Review


