Oscar Residences
-
- 1 Bed Starting
- $ 569,990
-
- 2 Bed Starting
- $ 869,990
-
- Avg Price
- $ 1460 / sqft
-
- City Avg
- $ 1290 / sqft
-
- Price
- N/A
-
- Occupancy
- 2024 Occupancy
-
- Developer
| Address | 500 Dupont St, Toronto, ON |
| City | Toronto |
| Neighbourhood | Toronto |
| Postal Code | |
| Number of Units | |
| Occupancy | |
| Developer |
Amenities
| Price Range | $ 569,990 - $ 1,329,990 |
| 1 Bed Starting From | $ 569,990 |
| 2 Bed Starting From | |
| Price Per Sqft | |
| Avg Price Per Sqft | |
| City Avg Price Per Sqft | |
| Development Levis | |
| Parking Cost | |
| Parking Maintenance | |
| Assignment Fee | |
| Storage Cost | |
| Deposit Structure | |
| Incentives |
Values & Trends
Historical Average Price per Sqft
Values & Trends
Historical Average Rent per Sqft
About Oscar Residences Development
Oscar Residences is a new condo development that is currently in pre construction phase by Lifetime Developments, located at 500 Dupont Street Toronto Ontario. This real estate property is bringing an exclusive boutique community featuring 146 contemporary units in mid rise buildings of 9 storeys. The estimated completion date for occupancy for this property is yet to be announced.
Oscar Residences is an upcoming project featuring contemporary designs by Turner Fleischer Architects. They have proposed plans that are sure to draw in lots of excitement. Even this building will add more to the modern essence of the area. Also, the architects have used both horizontal and vertical design elements. Buyers can also expect the utmost luxury finishes and features.
The Condos will rise high at the lively corner of the Bathurst and Dupont St in Toronto. As a result, the location 500 Dupont Street will certainly be close to an ample number of facilities. From essential to luxurious amenities, future residents will enjoy a convenient lifestyle. Moreover, commuting around the city from this development would be easy, quick and convenient.
The selling phase of these new condos will start real soon. So, don’t wait for more to find all the necessary information about this pre construction condo development. Contact a realtor and get first hand access to all the information Such as prices, sizes, floor plans, sales, and other price related information. The extraordinary living with the hustle and bustle awaits for you in Toronto Ontario!
Features and Amenities
The developer has proposed plans for Oscar Residences in Toronto’s most beautiful location. Redefining luxury living, this development site will house a 9 storey building with a total of 146 units.
These 146 units will boast generous floor plans ranging in one, two and 3 bedroom suites. Also, the suites will be complemented with ample parking space. According to the plan, there will be 127 parking spaces in a two level underground parking.
Besides this, the development will boast grand terraces with exceptional views of the beautiful areas around. With some of the finest designs, the architects know how to draw attention using beautiful contrast in the neighbourhoods.
Location and Neighbourhood
Oscar Residences is going to stand high at the intersection of Bathurst and Dupont St in Downtown Toronto. There are plenty of shops and restaurants within walking distance from the site. The area also has the University of Toronto – St. George Campus, many restaurants, and many beautiful parks nearby. To name a few are Vermont Square Park, Hillcrest Park and Spadina Park.
Even this area is in the middle of many upscale neighbourhoods, including the Annex, Yorkville and Casa Loma. As a result, residents will enjoy a convenient and luxurious living at 500 Dupont Street Condos.
Accessibility and Highlights
The location of the Oscar Residences is perfect for anyone looking to be involved with the action of Downtown Toronto without having to live in all of the hustle and bustle that is involved with it. With an excellent transit score of 89 and a walk score of 75, residents will find many public transit options nearby. In short, take a short ride on public transit, and you will have many more opportunities downtown.
About the Developer
Oscar Residences is the newest condo project by Lifetime Developments. They have an impressive real estate portfolio with deep roots in the industry. With over 3 decades of building experience, they have built numerous developments across Toronto. They pride themselves on being able to provide stunning designs for a variety of projects. Some recent developments include Bisha Hotel and Residences, Panda Condos, St. Mary Condos, Wellington St West Condos, and King and Dufferin Condos.

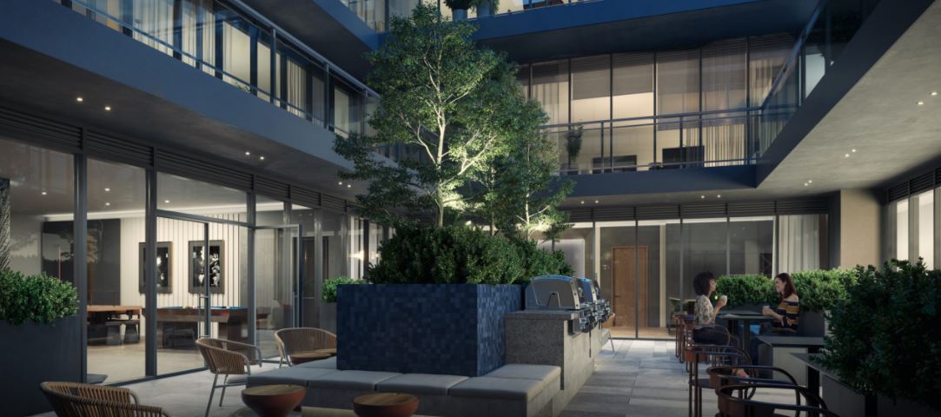
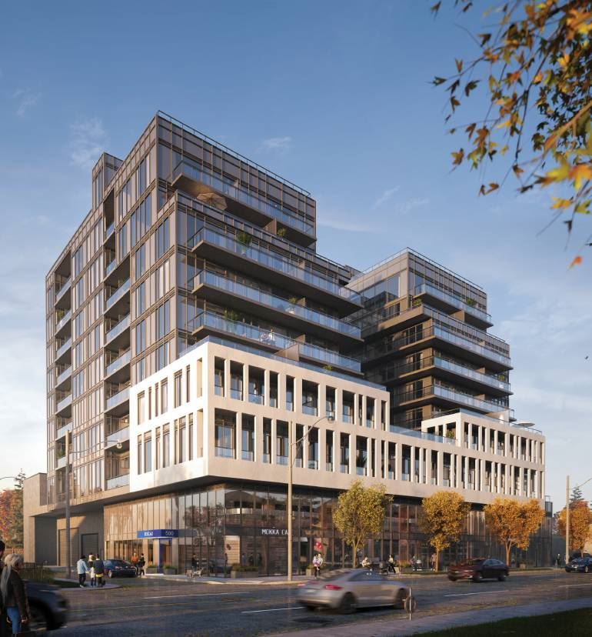
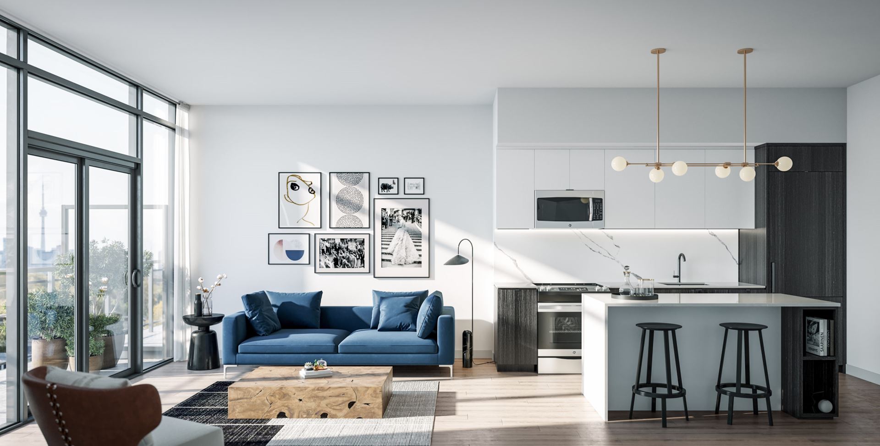
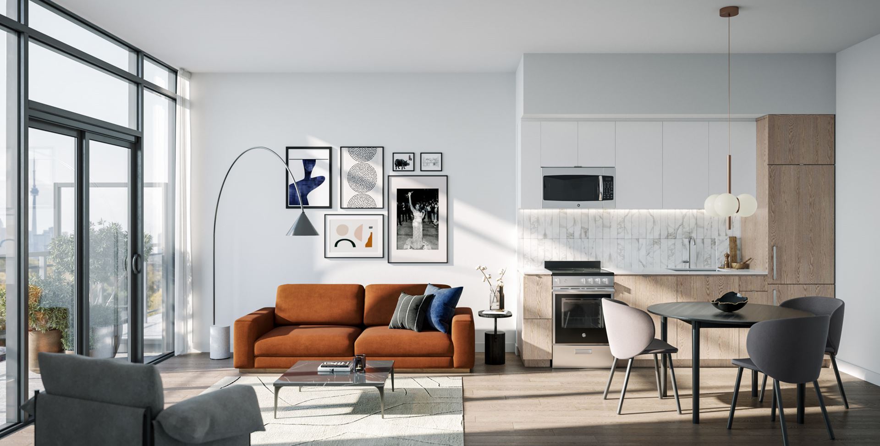
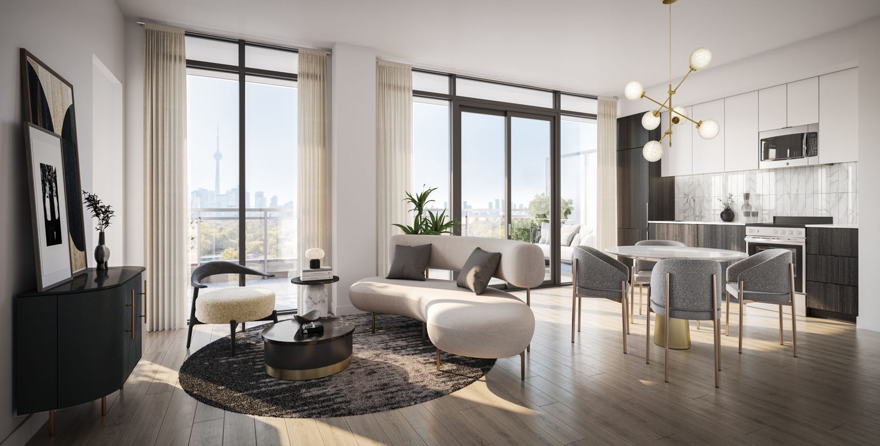
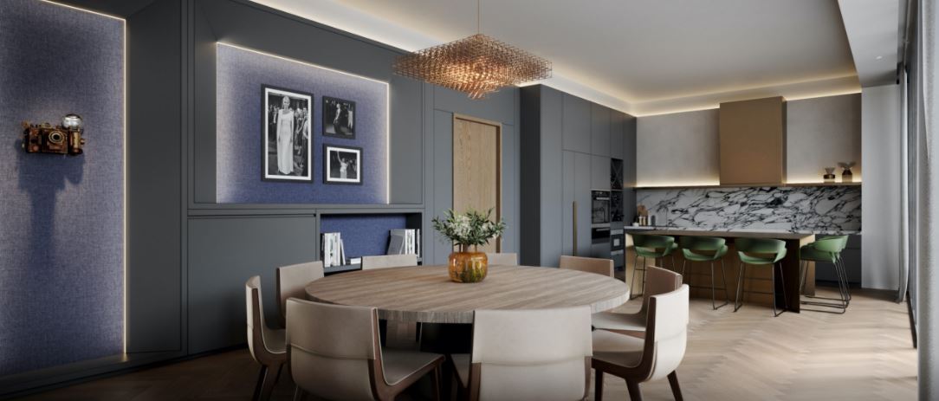
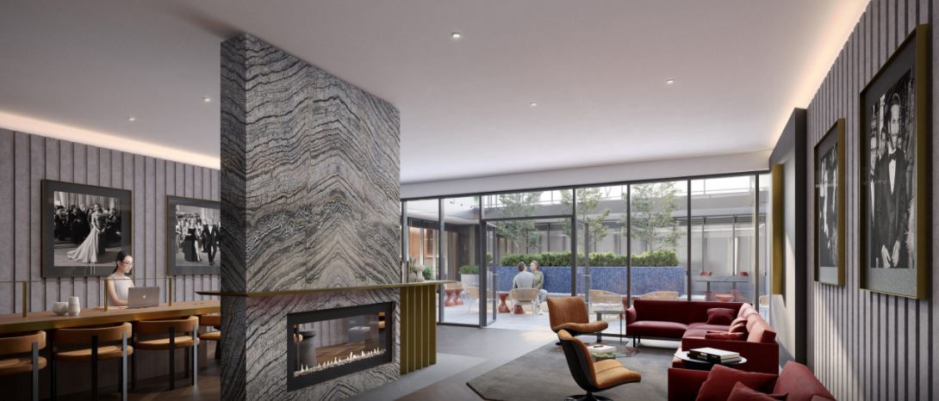
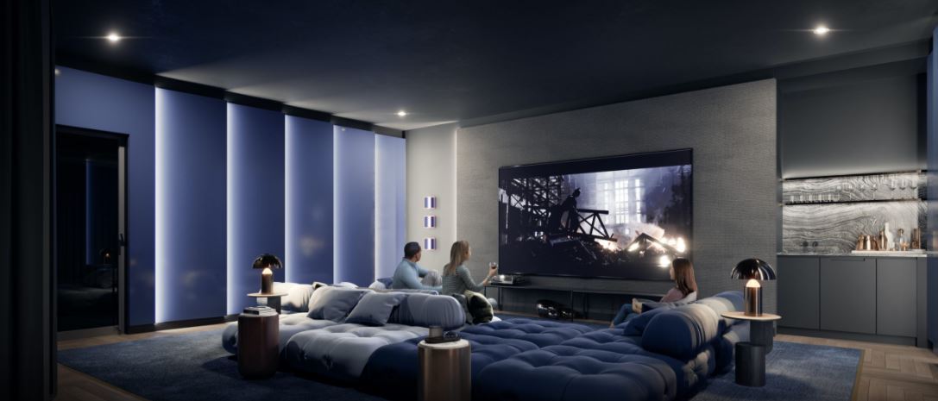
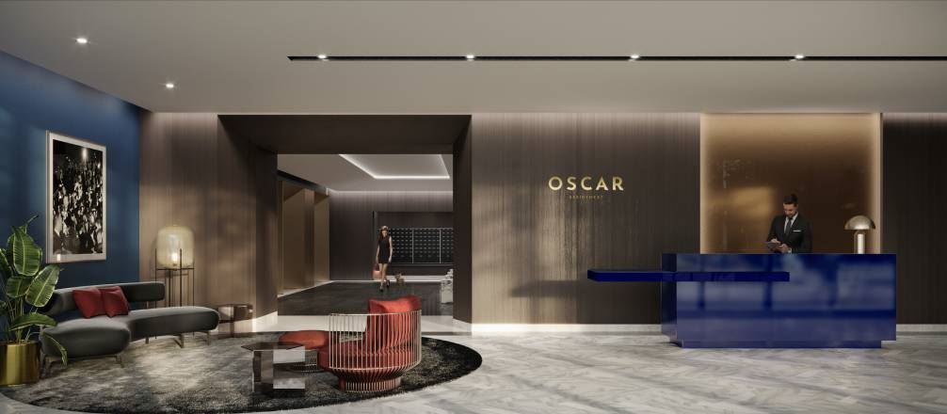



































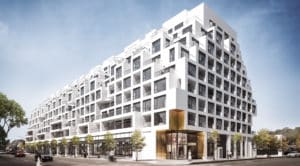
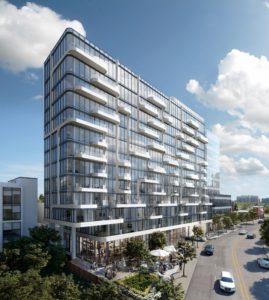
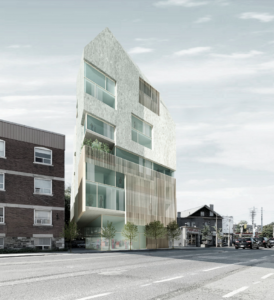
Rating: 5 / 5
What’s better than being able to enjoy all the action of Downtown Toronto, without actually being involved in it? By blending the vertical and horizontal geometry aesthetics, the architects of this condominium have done a spectacular job. The Dupont Street Condos boast a unique building plan with spacious terraces that open up to a gorgeous neighborhood view. The condos feature highly polished luxury finishes, that attracts more and more occupants. You name a thing, and it’s just a minute’s walk from this place. This condominium offers convenience at your doorstep. I’d say, it’s absolutely worth the price you pay.