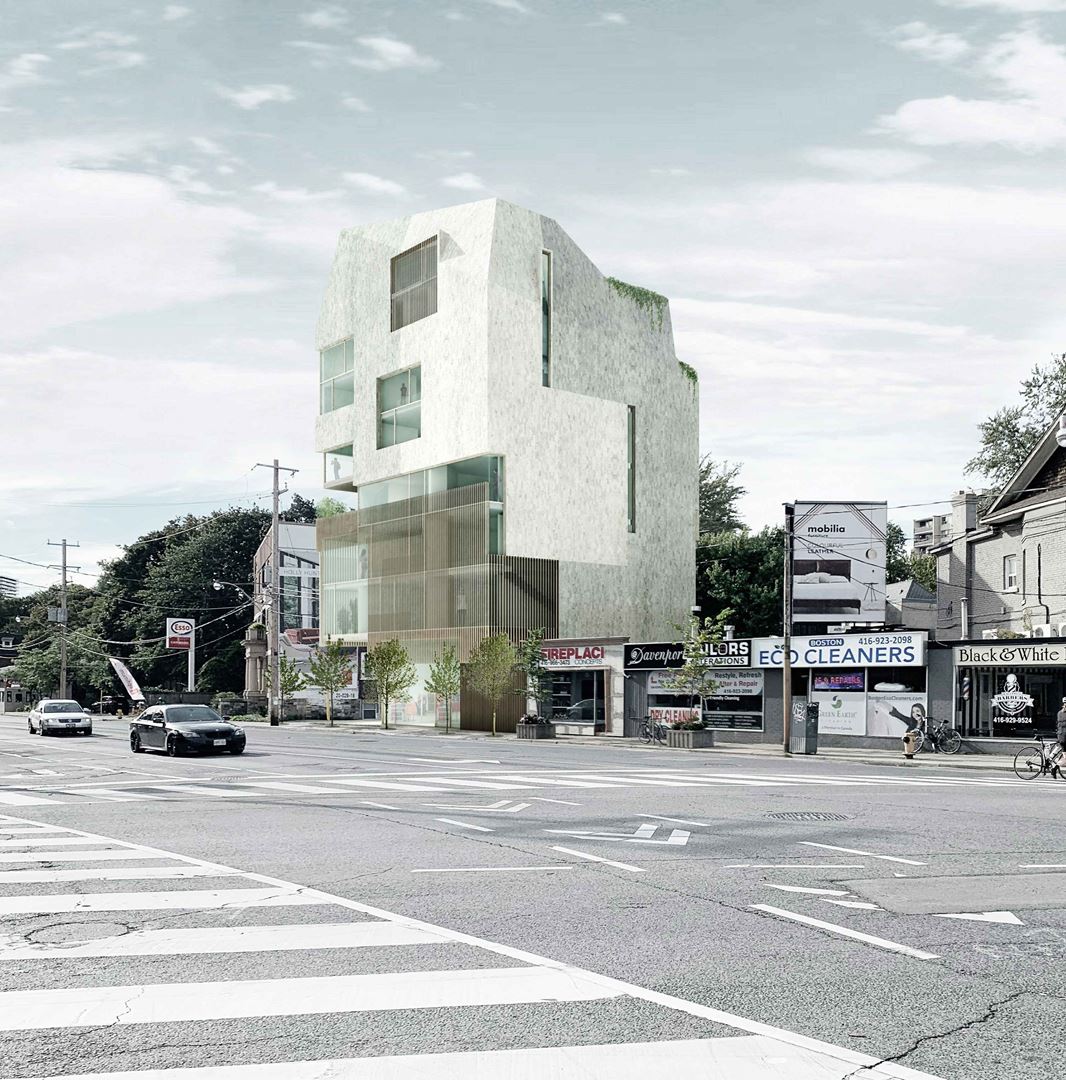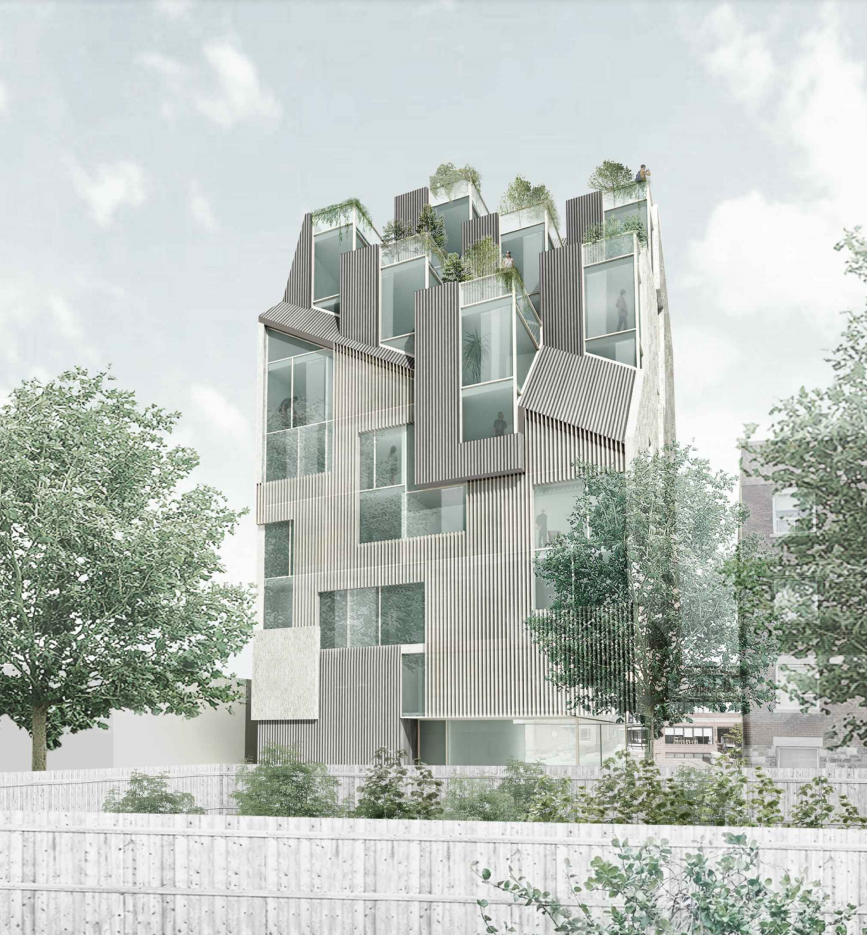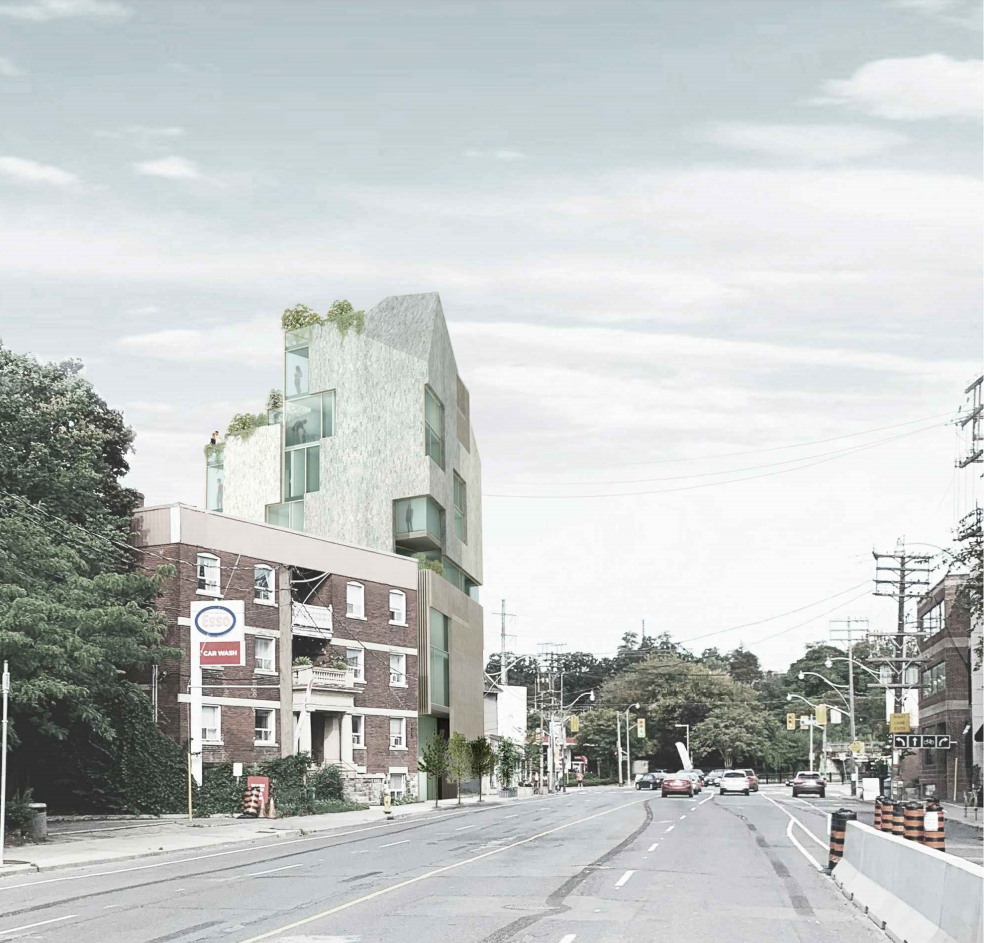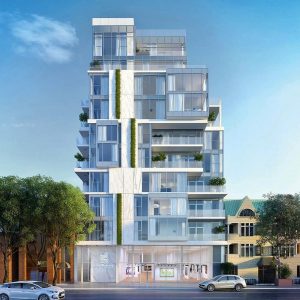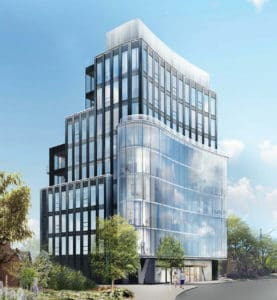361 Davenport Road Condos
-
- 1 Bed Starting
-
- 2 Bed Starting
-
- Avg Price
-
- City Avg
- $ 1290 / sqft
-
- Price
- N/A
-
- Occupancy
- TBA
-
- Developer
| Address | 361 Davenport Rd, Toronto |
| City | Toronto |
| Neighbourhood | Toronto |
| Postal Code | |
| Number of Units | |
| Occupancy | |
| Developer |
| Price Range | |
| 1 Bed Starting From | Register Now |
| 2 Bed Starting From | |
| Price Per Sqft | |
| Avg Price Per Sqft | |
| City Avg Price Per Sqft | |
| Development Levis | |
| Parking Cost | |
| Parking Maintenance | |
| Assignment Fee | |
| Storage Cost | |
| Deposit Structure | |
| Incentives |
Values & Trends
Historical Average Price per Sqft
Values & Trends
Historical Average Rent per Sqft
About 361 Davenport Road Condos Development
361 Davenport Rd Condos is a new condo development by Bianca Pollak. Currently in the pre-construction phase, the project is located at 361 Davenport Rd Toronto, ON.
The development will feature a mid-rise building of 7 storeys and 16 residential units. The estimated date of occupancy for this real estate property is TBA.
KFA Architects and Planners and ElasticoSPA are handling the architecture of this property. So, buyers can expect beautiful designs for both exterior and interiors. The development will complement the beauty of neighbourhood.
Are you in search of a prime location like Yorkville in Toronto? The building at Davenport Road in the Annex area also has stunning condominiums for sale in Toronto. Contact a realtor for details like price list, sales date, parking lot, parking pricing, type of suites, etc.
Register today to receive regular information about the development.
Features and Amenities
The property at Davenport Road in Annex brings a limited collection of luxurious condominiums. The project will have a total 16 units with different floor plans. Precisely, there will be 6 one-bedroom, 9 two-bedroom and 1 three-bedroom unit.
The size of these condominiums will range from 538 square feet to 1,571 square feet. In addition, there will be office space on the ground floor and a one-level underground parking garage.
The total gross floor would approximately be 16,888 square feet. This will also include 16 underground parking lots in a double-stacked parking system for residents.
Besides this, the property would also feature office space of 645 square feet at-grade in front of the street. This floor will also have a residential lobby, a garbage room and an indoor bicycle storage area.
So, get in touch with a real estate professional to get first access on latest updates about the building. For instance, minimum deposit, occupancy date, available listings, type of suits, etc.
Location and Neighbourhood
The building is perfectly located on the southwest side of Davenport Road and Dupont Street. The site is currently in use as a paved surface parking lot for neighbouring businesses.
This development will replace the Annex parking lot with an urban condo. As a result, potential residents can also expect multiple amenities around.
The condominiums are close to basic necessities. Grocery stores, shopping centres, parks, schools, dining and entertainment space are all nearby. Residents of these condominiums will have almost everything around the area.
Accessibility and Highlights
The building stands in the vibrant Annex neighbourhood. The location highlights an excellent transit score of 93. The walk score of the area is 96.
Besides this, residents would also have access to several highways connecting Davenport Road. As a result, residents would be able to ride to Downtown Toronto quickly.
About the Developer
Bianca Pollak is the real estate developer behind this luxurious property. They are also the latest developers in the Toronto real estate market and aim to deliver the best.
So, stay tuned to Precondo.ca for the latest updates on the pre-construction developments in and around Toronto.
Book an Appointment
Precondo Reviews
No Reviwes Yet.Be The First One To Submit Your Review


