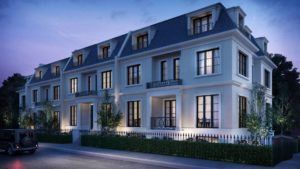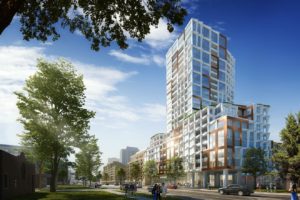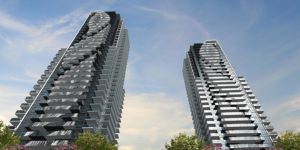625 Sheppard Avenue East Condos
-
- 1 Bed Starting
- N/A
-
- 2 Bed Starting
- $ 1,089,000
-
- Avg Price
- $ 1647 / sqft
-
- City Avg
- $ 1290 / sqft
-
- Price
- N/A
-
- Occupancy
- TBA
-
- Developer
| Address | 625 Sheppard Avenue East, Toronto, ON |
| City | Toronto |
| Neighbourhood | Toronto |
| Postal Code | |
| Number of Units | |
| Occupancy | |
| Developer |
Amenities
| Price Range | N/A |
| 1 Bed Starting From | N/A |
| 2 Bed Starting From | |
| Price Per Sqft | |
| Avg Price Per Sqft | |
| City Avg Price Per Sqft | |
| Development Levis | |
| Parking Cost | |
| Parking Maintenance | |
| Assignment Fee | |
| Storage Cost | |
| Deposit Structure | |
| Incentives |
Values & Trends
Historical Average Price per Sqft
Values & Trends
Historical Average Rent per Sqft
About 625 Sheppard Avenue East Condos Development
Bayview At The Village is a new condo development that is currently in the pre construction phase by Canderel Residential, located at 625 Sheppard Avenue East, North York, ON M2K 1B5. This real estate property is bringing a boutique luxury community featuring 245 residential units in a mid rise mixed use tower of 10 storeys.
The estimated completion date for occupancy for this property is yet to be announced.
Designed by Graziani & CorazzaArchitects, this boutique luxury condo development will boast ultra modern designs. Every inch of the building will have striking elements. Buyers can also expect to witness sleek and affluent interiors.
This tower of Bayview Village Condos will span across 625-627 Sheppard Avenue East in Bayview Village of Toronto Ontario. Standing in a bustling area, residents will find an array of amenities and facilities nearby. Even travelling is also smooth as a breeze from this address.
So, what are you waiting for? Contact a realtor to get all the information about these Bayview Village Condos in Toronto Ontario. Find out information about floor plans, prices, brokerage, and much more.
Features and Amenities
Bayview At The Village Condos is the newest addition to the Bayview Village Neighbourhood. According to the plans proposed by Canderel, this property site will have a mid rise building of 10 storeys. These 10 levels will house a total of 245 residential units. The floor plans will feature spacious layouts varying from one bedroom to three bedroom units.
Being a mixed use development, residents will find retail space of 9,000 square feet on the ground level. Moreover, there will be ample space for amenities and facilities. Some of the top amenities include an integrated BBQ and outdoor entertainment space.
Besides this, the tower will also house an exercise room, wellness and yoga room facilities, and premium concierge and security services.
There will also be space for parking in the building. According to the plan, there will be two levels of underground parking with a total of 150 parking spots. Also, there will be 141 bicycle parking spots available in the tower.
Location and Neighbourhood
The location of Bayview At The Village Condos in Bayview Village is one of the best places for residential purposes. The area offers a plethora of lifestyle options in close proximity to the development site. Residents will find a 24 hour YMCA, Bayview Village Mall, Bayview Village Shopping centre and much more nearby.
Even wellness and medical services are located within walking distance.
The condominium area also brings several green spaces nearby. For example, Bayview Village Park, Rean Park, Talara Park and Villaways Park. Overall, this region boasts a convenient urban lifestyle.
Accessibility and Highlights
The area of these 625 Sheppard Ave E Condominium has an excellent transit score of 71 and a walk score of 74. Residents of Sheppard Avenue East Condos will find a variety of public transportation options in close proximity.
There are also many subway stations nearby. For example, Bayview Subway Station, Bessarion Subway Station and others. Also, Oriole GO Station is available nearby. As a result, residents can reach the downtown core within 25 minutes. Motorists of Sheppard Avenue East Condos will have easy access to Highway 401 and Highway 404/DVP.
About the Developer
Canderel Residential is a prominent real estate firm with over 40 years of experience. They have the most iconic and influential communities in the country. Some other pre construction projects by them include St. Clair Village Condos, 545 Lake Shore Blvd W, 908 St. Clair Ave W and 1075 Bay St.
Stray tuned for more information on pre-construction condos in Toronto.
Book an Appointment
Precondo Reviews
No Reviwes Yet.Be The First One To Submit Your Review



