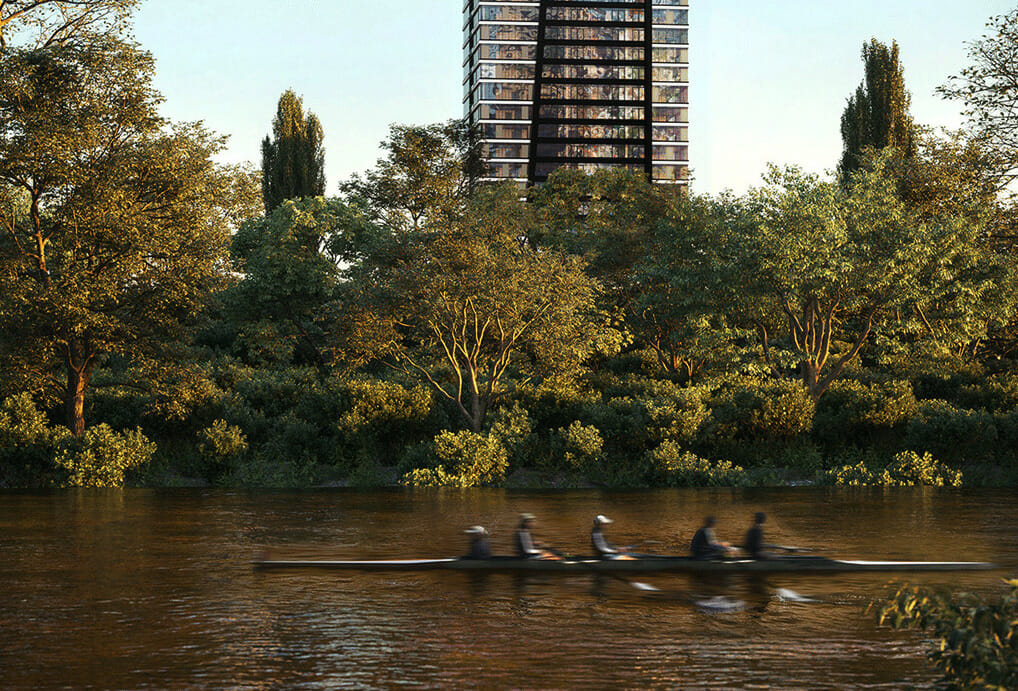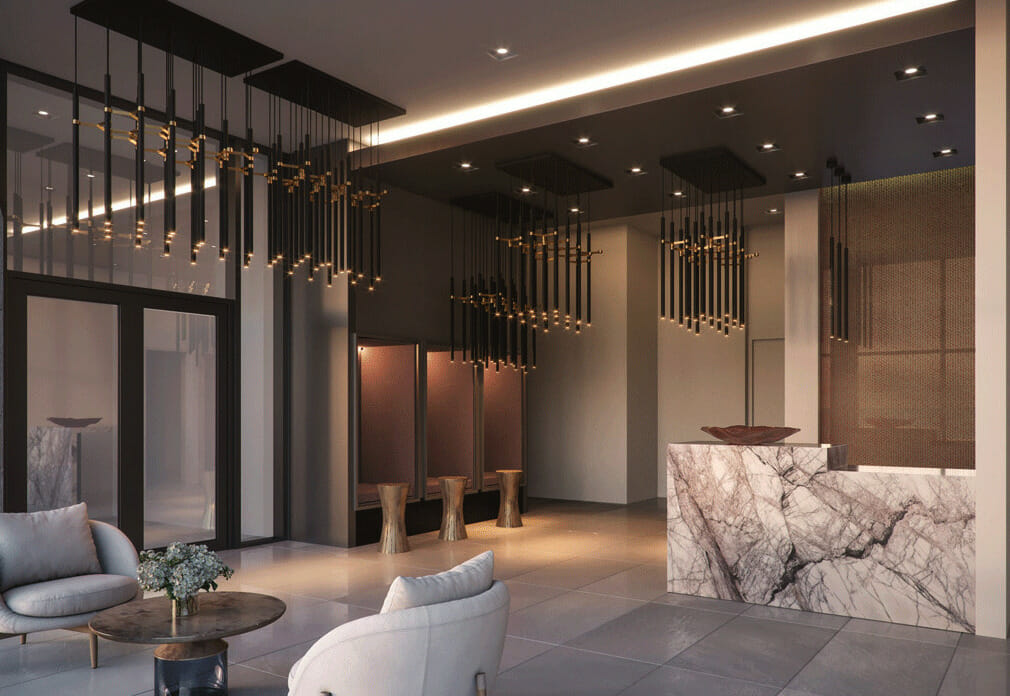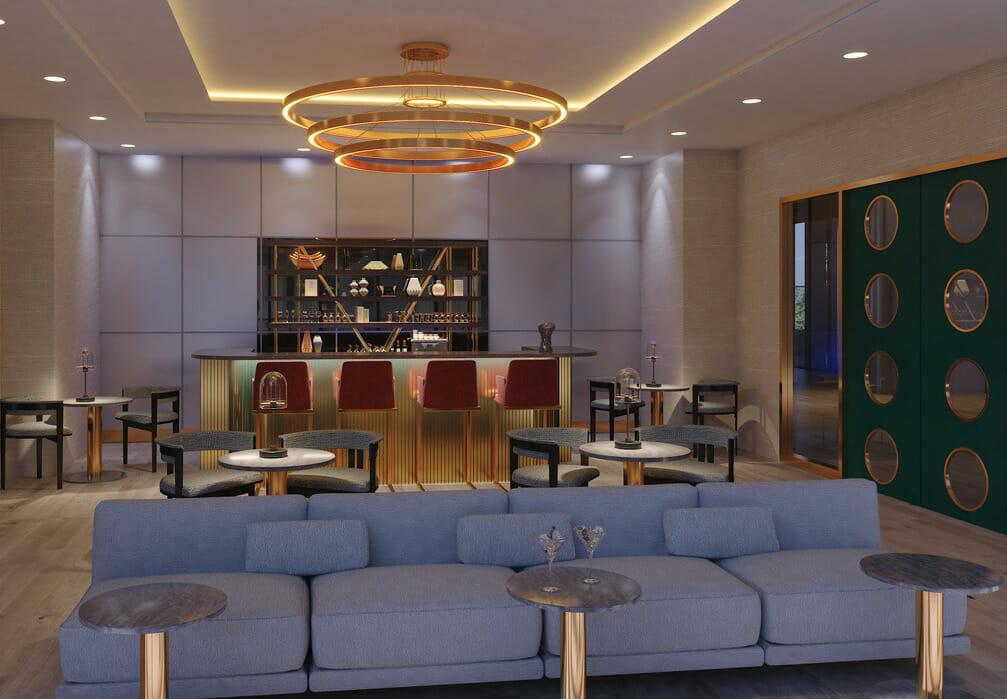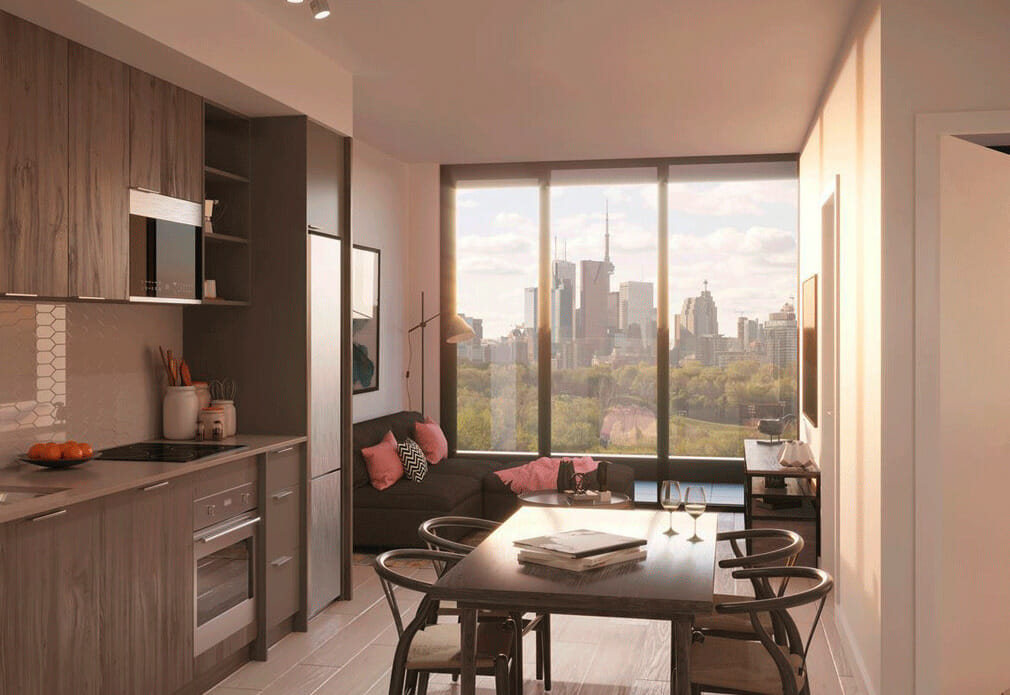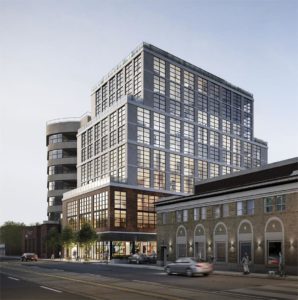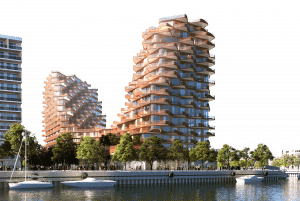The RIV
-
- 1 Bed Starting
- $ 626,990
-
- 2 Bed Starting
- $ 816,990
-
- Avg Price
- $ 1384 / sqft
-
- City Avg
- $ 1018 / sqft
-
- Price
- N/A
-
- Occupancy
- 2027
-
- Developer
| Address | 83 River St, Toronto, ON |
| City | Downtown Toronto East |
| Neighbourhood | Downtown Toronto East |
| Postal Code | |
| Number of Units | |
| Occupancy | |
| Developer |
Amenities
| Price Range | $ 503,490 - $ 1,439,240 |
| 1 Bed Starting From | $ 626,990 |
| 2 Bed Starting From | |
| Price Per Sqft | |
| Avg Price Per Sqft | |
| City Avg Price Per Sqft | |
| Development Levis | |
| Parking Cost | |
| Parking Maintenance | |
| Assignment Fee | |
| Storage Cost | |
| Deposit Structure | |
| Incentives |
Values & Trends
Historical Average Price per Sqft
Values & Trends
Historical Average Rent per Sqft
About The RIV Development
The RIV condos is a new pre-construction condo by Broccolini, located at 83 River Street Toronto, ON, Canada, M5A 3P4. This real estate will feature a high-rise tower of 38 storeys and 410 residential units. The estimated date of occupancy for this residential project is 2027.
The stunning building of the RIV Condos at river street in the Regent Park neighbourhood of Toronto, which has a number of perks. All the basic necessities will be available in this part of the city. The residents will also have direct access to several transportation facilities.
The architects and interior designers for 83 River St Condos have planned striking and urban designs. In addition, the project will have a significant glazing portion with flowing white and black architecture elements. The architecture will be top-class and the interiors will have state-of-the-art and contemporary designs.
Purchasers must get in touch with a realtor to find all information regarding the pricing, floor plans, deposit structure, price list, condo units availability, sale, etc.
Features and Amenities
The RIV Condos will be a high-rise tower with 38 storeys and 410 suites. This mixed-use development will have condominiums as well as townhomes. There will be a variety of floor plans with one bedroom to three bedrooms per suite.
There is an extensive amenity space planned at 83 River St Condos in Toronto with 8,740 square feet of indoor and 6,555 square feet of outdoor facilities at the second, fourth, and eighth floors of the building.There will also be sufficient parking space. The suites will provide mesmerizing views of the Don River and neighbourhood.
Get in touch with a broker to find out the pricing, brokerage, mortgage, price list, and other information related to the condo sales.
Location and Neighbourhood
83 River St Condos is located at Regent Park, one of the popular neighbourhoods in Toronto. The building is near Mercedes-BenzDowntown Toronto, Riverdale Park, Toronto General Hospital, and AudiDowntown Toronto.
The walk score of this condominium project is 75. Therefore, all the daily errands can be easily completed on foot. Top educational facilities such as Ryerson University and George Brown College are also in close proximity. Various sports facilities are also under-construction near LeftBank Condos. The stretch along Queen Street East provides easy access to some of the city’s most eclectic neighbourhoods, including Riverdale, Leslieville, the Distillery District and the historic St. Lawrence Market.
Accessibility and Highlights
LeftBank condos in Toronto boasts an excellent transit score of 87, which will make commuting quick and straightforward. The bike score of the area is 96. Served by both Dundas and Queen streetcar routes, the region has an easy commute to the downtown core and the rest of Toronto.
83 River St condo development in Toronto is near the Financial District and also Hospital Row. So, travel to and from the LeftBank condos will be easy with Don Valley Parkway in close vicinity.
About the Developer
Broccolini is the real estate developer behind the LeftBank condos. The company has completed the construction and management of multiple communities around Ontario.
The developers have also worked on several communities and entertainment structures throughout Ontario. Some of the previous constructions by the builder include Cathedral Hill and The Galleria 2. Some of their upcoming constructions are River & Fifth and Victoria Sur Le Parc.
Stay tuned to Precondo.ca to get latest updates on LeftBank condos and other projects coming soon in and around Toronto.
Book an Appointment
Precondo Reviews
No Reviwes Yet.Be The First One To Submit Your Review


