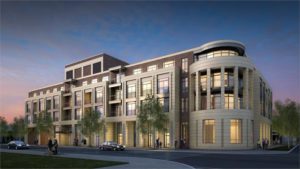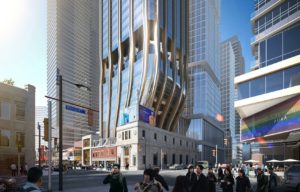8 Elm Street Condos
-
- 1 Bed Starting
- $ 710,900
-
- 2 Bed Starting
- $ 1,075,900
-
- Avg Price
- $ 1865 / sqft
-
- City Avg
- $ 1290 / sqft
-
- Price
- N/A
-
- Occupancy
- 2027
| Address | 8 Elm St, Toronto, ON |
| City | Toronto |
| Neighbourhood | Toronto |
| Postal Code | |
| Number of Units | |
| Occupancy | |
| Developer |
| Price Range | N/A |
| 1 Bed Starting From | $ 710,900 |
| 2 Bed Starting From | |
| Price Per Sqft | |
| Avg Price Per Sqft | |
| City Avg Price Per Sqft | |
| Development Levis | |
| Parking Cost | |
| Parking Maintenance | |
| Assignment Fee | |
| Storage Cost | |
| Deposit Structure | |
| Incentives |
Values & Trends
Historical Average Price per Sqft
Values & Trends
Historical Average Rent per Sqft
About 8 Elm Street Condos Development
8 Elm Street Condos is a new condo development that is currently in the pre-construction phase by Reserve Properties, Pemberton Group and Capital Developments, located at 8 Elm Street, Toronto, ON. This project is bringing a luxurious high-rise building of 68 storeys with a total of 807 condo units. The estimated completion date for occupancy for this property is still unknown.
Meticulously designed by IBI Group, the developers are bringing a stunning slim tower rising above a three-storey heritage building. With a slender design, this tall thin tower with heritage structure is an ideal place for both young professionals and couples.
Nestled in the core of the Bay Street Corridor neighbourhood, this development will sit at Yonge Street & Gerrard St West. Future residents will find all kinds of urban conveniences mere steps away from 8 Elm St in Toronto.
So, to get priority access to pricing, platinum access, events, promotional materials and other related details, register today. Interested investors and buyers can also send us a request for further updates on this development!
Features and Amenities
8 Elm Street Condos is a new condo community by Reserve Properties, Pemberton Group and Capital Developments in Toronto. Designed by IBI Group, this plan calls for 807 residential suites in a 68-storey building. Along with tower levels, the floor plans include three-bedroom layouts.
The developers are also proposing luxurious amenities such as a greenscaped terrace, bicycle parking spots, residential vehicular parking and commercial floor area in this development.
So, for further updates on this project, send us a request soon!
Location and Neighbourhood
8 Elm Street Condos is located at the prominent address 8 Elm St, Toronto, ON. With a walk score of 99, residents will find a variety of amenities within walking distance. 8 Elm Street Condos is close to Eaton Centre and Yonge Dundas Square.
The Ryerson University and University Of Toronto St. George Campus are also close to 8 Elm Street Condos. In addition, the Bay Street Corridor area also has Larry Sefton Park, College Park and Joseph Sheard Parkette. The Financial District, City Hall and other local services are also close to 8 Elm Street Condos.
For further details on the area, send us a request or register with us soon!
Accessibility and Highlights
The location of 8 Elm Street Condos highlights a perfect transit score of 100 in Toronto. Transit riders living here would find Dundas Station and Yonge-University-Spadina subway line within a short walk away. In addition, major highways are also a short drive away to travel in and around Downtown Toronto.
So, send us a request or register to explore the Downtown area and other related information!
About the Developer
Reserve Properties is an award-winning real estate development and property management company for over four decades in Ontario. As a family-owned company, they focus on shaping the landscape across the GTA.
Capital Developments is a leading real estate developer with nearly 15 years of experience in Ontario. Since its establishment, they offer services in designing, planning and developing projects across Ontario.
Pemberton Group is a much-acclaimed builder and land developer based in Toronto. With several years of building experience, they have earned a solid reputation for developing modern projects across Toronto.
So, send us a request to explore pricing and other-related details on this development and similar projects in Toronto!














Rating: 4.83 / 5
8 Elm Street Condos is a tastefully designed aesthetic creation. It has a spectacular design to distribute the amenities and residential area strategically across the floors. It’s a single tower with 80 stories, standing majestically at the junction of 8 Elm Street and Bay Street Corridor. It gets a 10/10 for location and the lush life it provides. The radius around has enumerable fine dining places, parks, and shopping areas; making this condo a dream place to live in. The condos offer a variety of different sized apartments based on requirements. This is one of the best places you can live in, in Toronto.