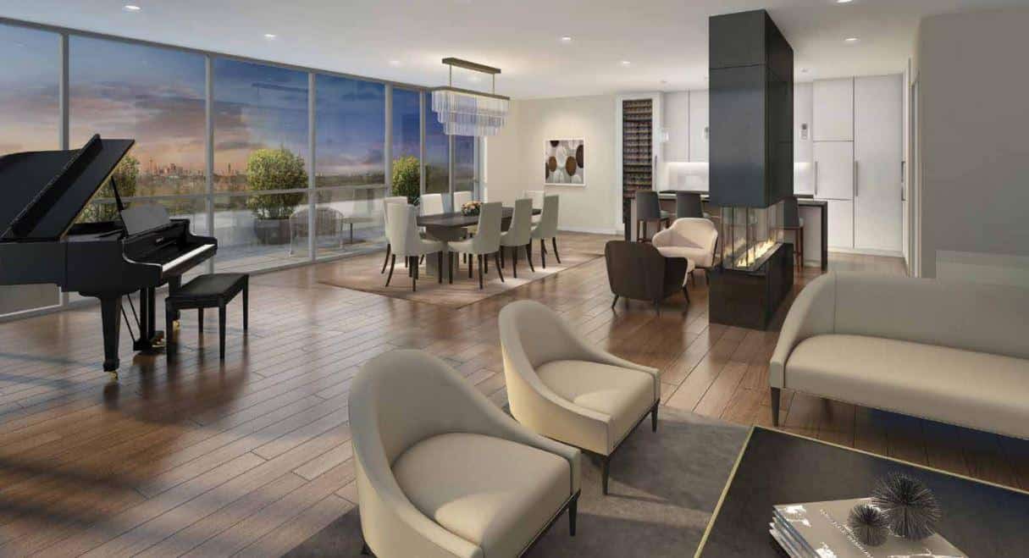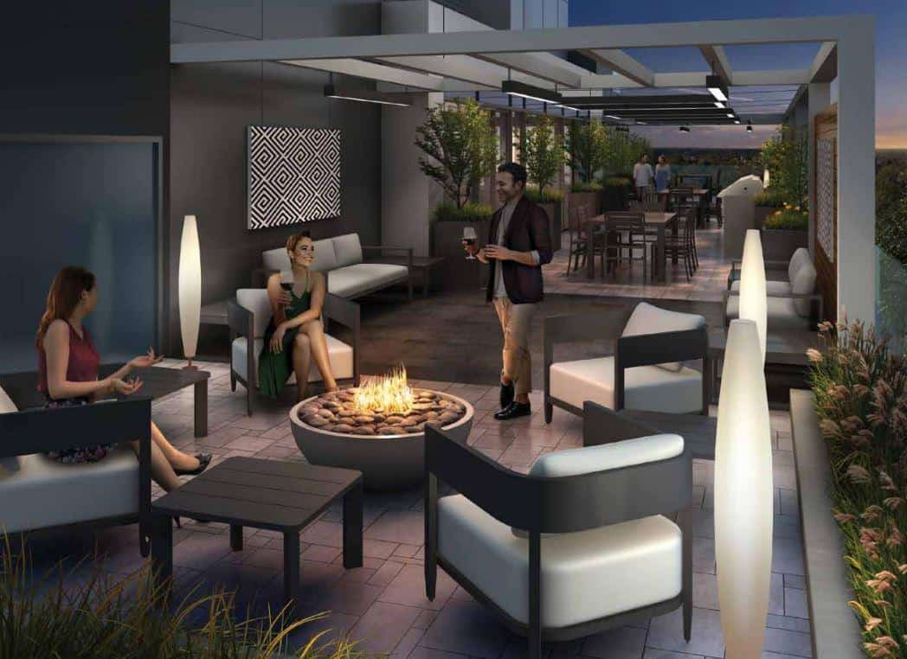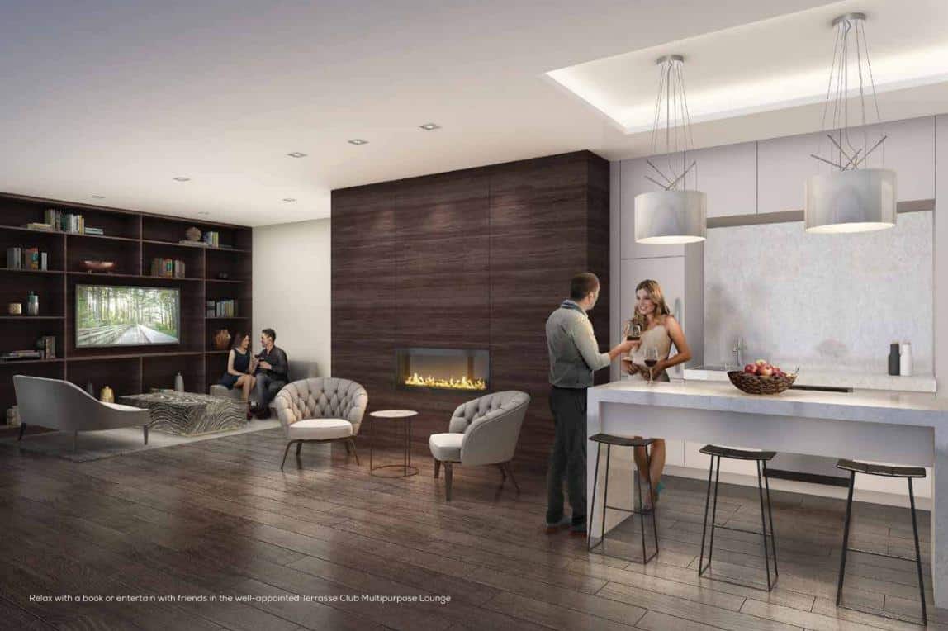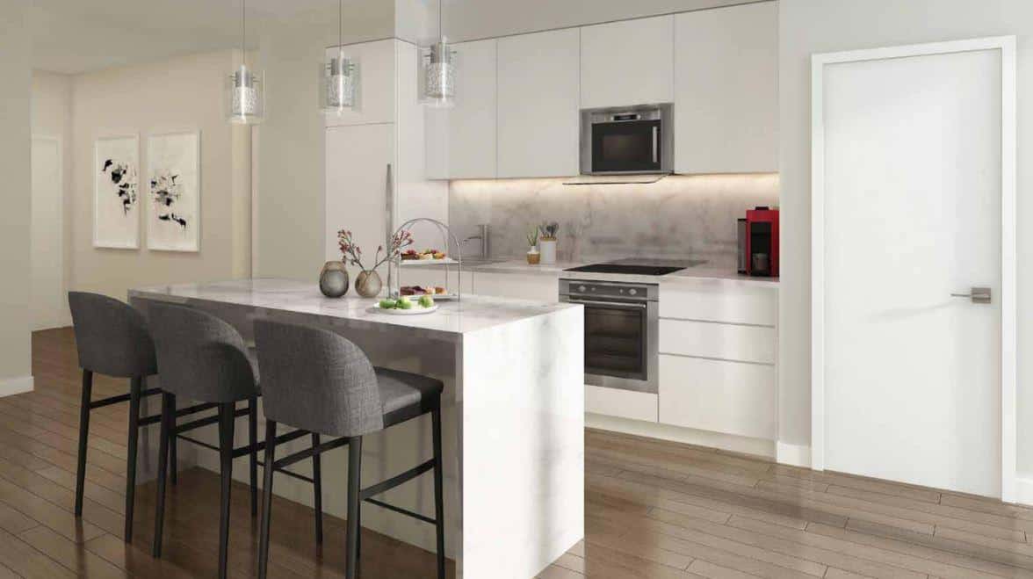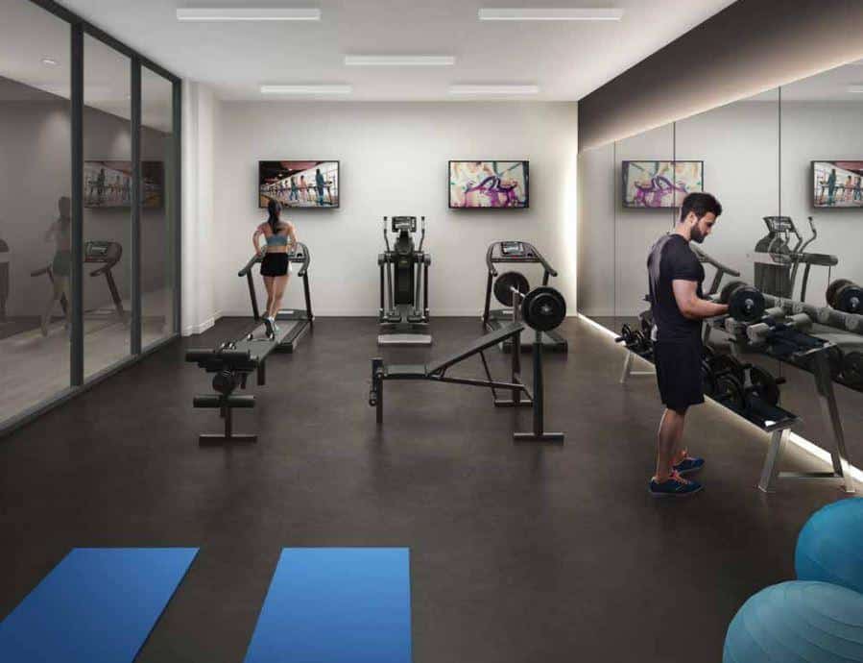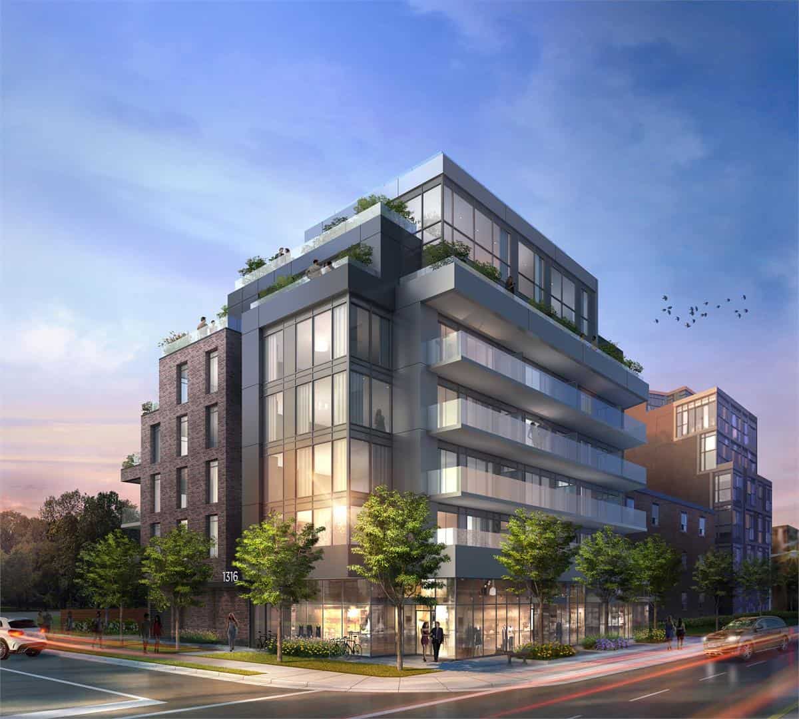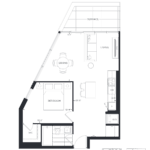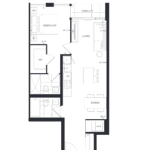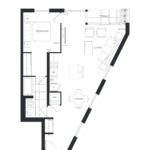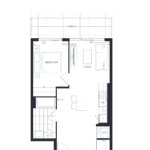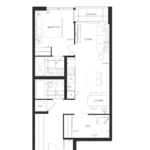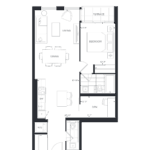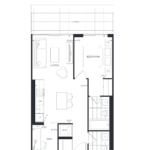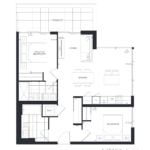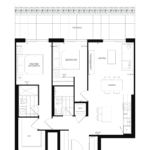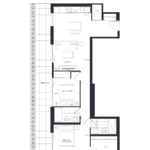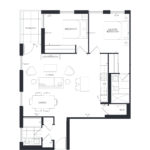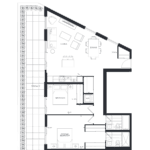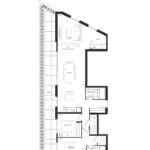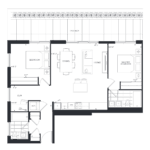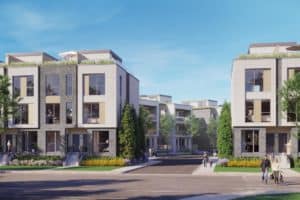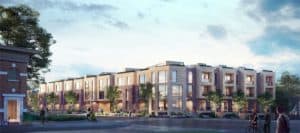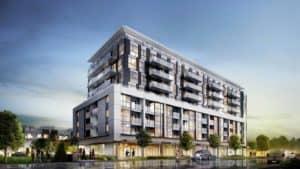Terrasse Condos
-
- 1 Bed Starting
- $538,900
-
- 2 Bed Starting
- $750,900
-
- Avg Price
- $ 975 / sqft
-
- City Avg
- $ 984 / sqft
-
- Price
- N/A
-
- Occupancy
- 2021 Occupancy
-
- Developer
| Address | 1316 Kingston Rd, Scarborough, ON |
| City | The Beaches |
| Neighbourhood | The Beaches |
| Postal Code | |
| Number of Units | |
| Occupancy | |
| Developer |
| Price Range | $ 538,900 - $ 1,868,900 |
| 1 Bed Starting From | $538,900 |
| 2 Bed Starting From | |
| Price Per Sqft | |
| Avg Price Per Sqft | |
| City Avg Price Per Sqft | |
| Development Levis | |
| Parking Cost | |
| Parking Maintenance | |
| Assignment Fee | |
| Storage Cost | |
| Deposit Structure | |
| Incentives |
Values & Trends
Historical Average Price per Sqft
Values & Trends
Historical Average Rent per Sqft
About Terrasse Condos Development
Terrasse Condos is a new condo development by Sunrise Gate Homes, located at 1316 Kingston Road, Scarborough, ON. Currently, in its public sales phase, this condo development will be available for occupancy in 2021 and feature a mid-rise building (8 storeys) containing a total of 30 residential units ranging from 745 to 2,461 sqft.
RAW Design is handling the design and the architecture of both the interiors as well as exteriors. The development by Sunrise Gate Homes has plenty of features to offer. There are various lifestyle amenities available around this family-friendly neighborhood.
Moreover, residents will have access to excellent transit facilities. Residents will be surrounded by lakefront vistas at the south end of Scarborough, which is just around The Beaches. This new condo development is in the Birch Cliff neighborhood, and it will be a modern landmark.
Features and Amenities
There are a total of 30 luxury units in a building of 7 storeys. The development will be used for retail and residential purposes with the units starting from the second level. There will be around nine suites on every floor with ten different floor plans. The units at Terrasse Condos will be from 745 to 2461 square feet. There will be ten units with one bedroom, 15 two-bedroom units, and five units with three bedrooms.
This mixed-use development will have retail space on the level of around 305 square meters. Also, the penthouses will have in-suite private elevator access and a fireplace and wine storage on the second level.
Terrasse Condos is a stunning building with sloping stepback that allows area for expansive terraces. Moreover, there will be two storey premium penthouse suites. These penthouses will also have a private rooftop patio. As soon as one enters the building, they will be greeted by an elegant lobby with a porte-cochere entrance. There are plenty of upscale amenities at Terrasse Condos, which will be a great advantage for all types of residents.
Some of these amenities are fitness center with branded equipment and a yoga studio for the fitness freaks. There will also be guest suites for friends and visitors of residents. Aside from these, there will be outdoor dining, BBQs, multi-purpose lounge, firepit, rooftop terrace, and a landscaped outdoor terrace with dining. These amenities will provide a luxury lifestyle to the residents where they will be able to enjoy, relax, and stay fit at all times.
Location and Neighborhood
Terrasse Condos are located in the Birch Cliff neighborhood, which has a walk score of 78. Residents will have access to world-class amenities and attractions around the region. There are facilities such as Taylor Memorial Library, Bluffer’s Park and the yacht clubs, and Blantyre Outdoor Pool. The location is great for all those who love boating.
Moreover, The Beaches are in close vicinity. Similarly, there are grocery stores on Gerrard Avenue, which will provide the residents with all the daily requirements. Also, residents will be close to the Shoppers World on Danforth Avenue, which is a great advantage.
This is a family-friendly neighborhood that will provide the residents of Terrasse Condos with some of the best educational facilities around the region. There are options such as Adam Beck Junior Public School, Birch Cliff Public School, Courcelette Public School, and Neil McNeil High School. Families will also be able to enjoy the lush green open spaces at Blantyre Park, Lynndale Parkette, and the Golf Club Parkette.
Terrasse Condos is close to several eateries, cafes, supermarkets, pharmacies, and various other daily necessities. Therefore, residents will feel the need to take out their vehicles. There are multiple entertainment options available all around, as well.
Accessibility and Highlights
The location of Terrasse Condos has a transit score of 74, and there are some contemporary options available around the area. The regional TTC buses can be easily found around the front door of the condos. Moreover, residents will also be able to access the subway services and streetcar facilities. Reaching downtown Toronto will be possible in under 45 minutes with the number of transportation options available.
Motorists can reach Lakeshore Drive in no time. Also, Victoria Park and Warden TTC stations are accessible in under 15 minutes. There is also the option of taking the GO train from the Danforth GO Station, which is on Main Street. Commute will always be quick and hassle-free for the residents.
About the Developer
Sunrise Gate Homes is an emerging real estate developer who focuses on providing unparalleled designs, great luxuries, and unsurpassed customer satisfaction. The developer has been collaborating with some of the best architects in some of the most desired locations in the Greater Toronto Area. In fact, with Sunrise Gate Homes, you can expect them to build the home of your dreams.
Book an Appointment
Precondo Reviews
No Reviwes Yet.Be The First One To Submit Your Review


